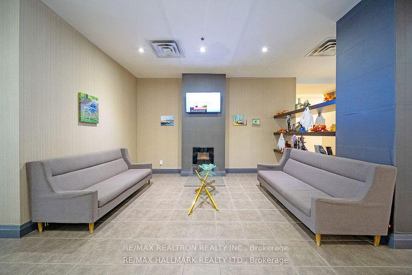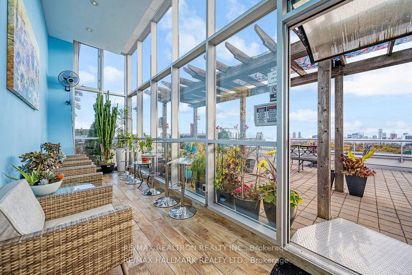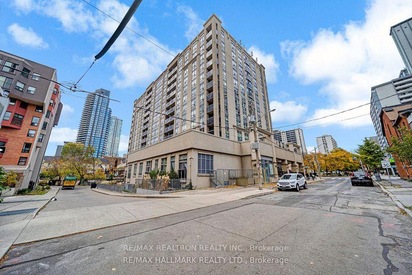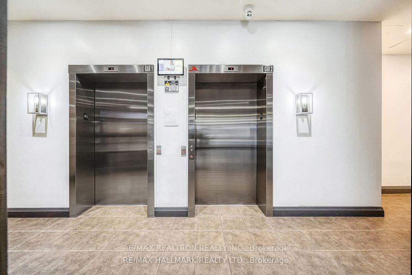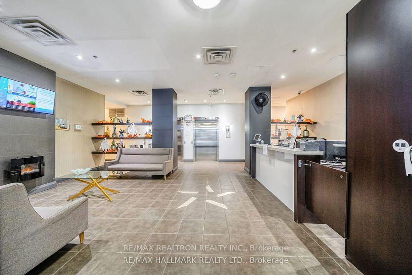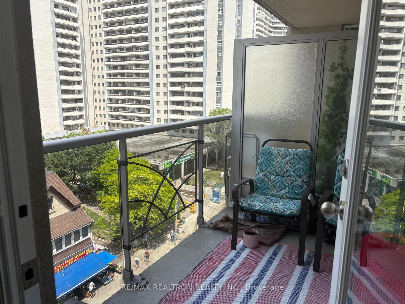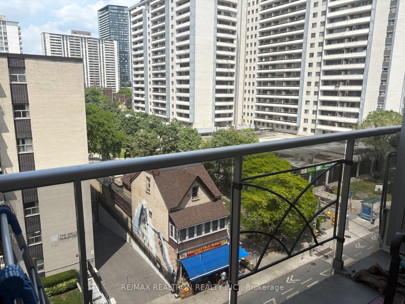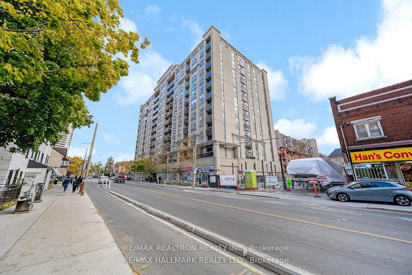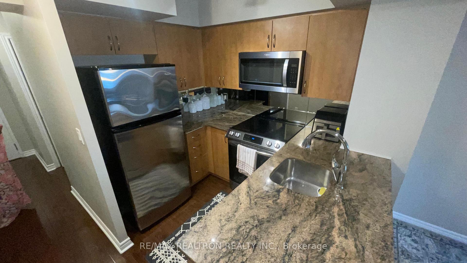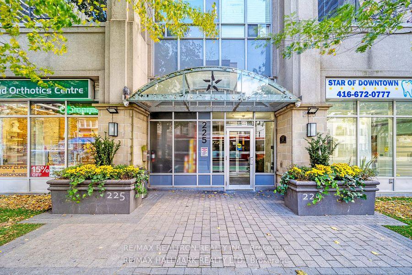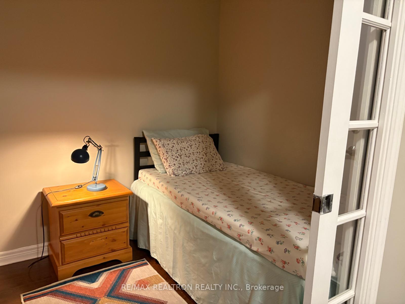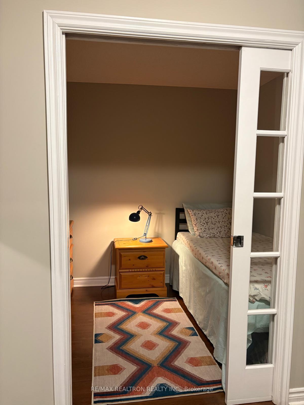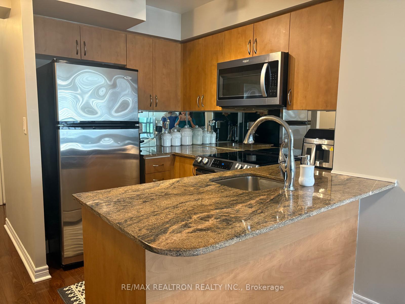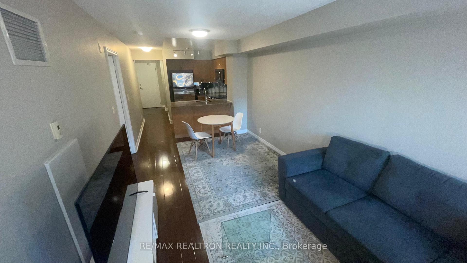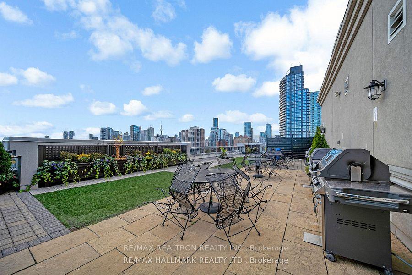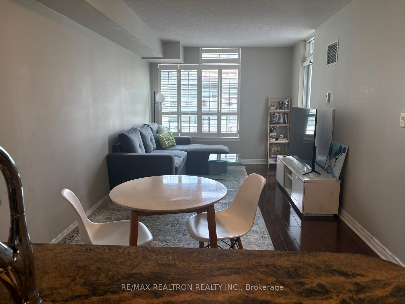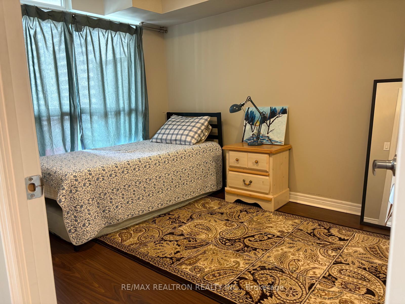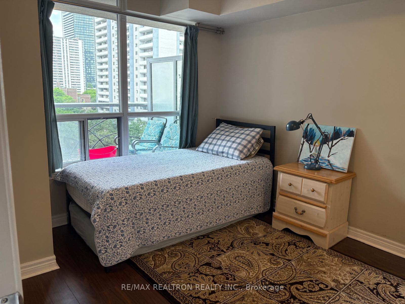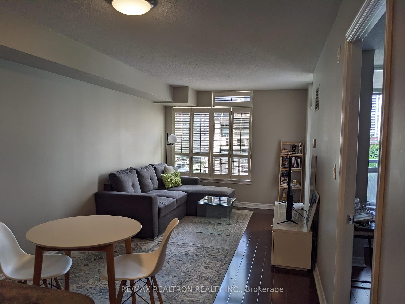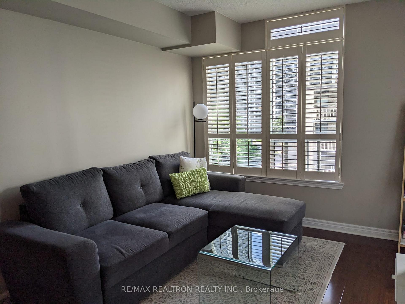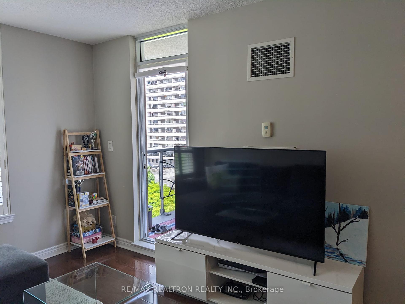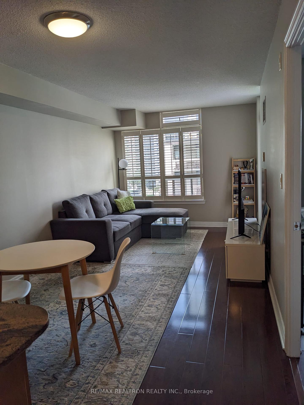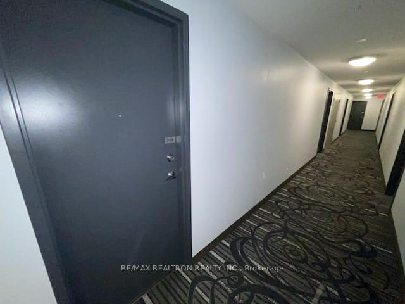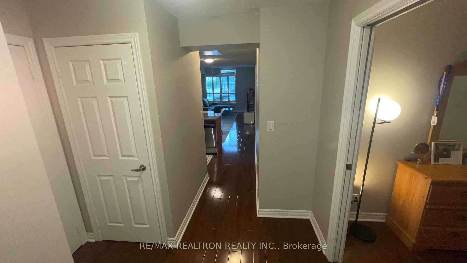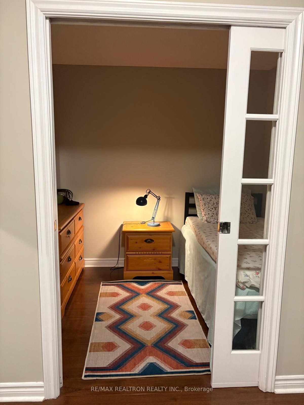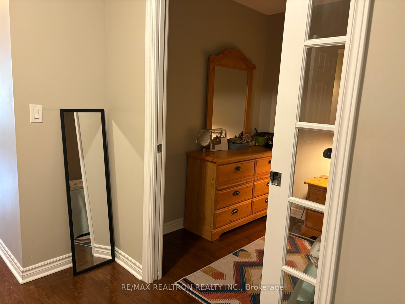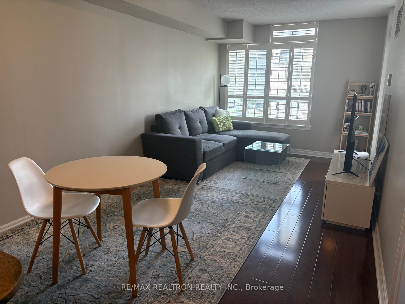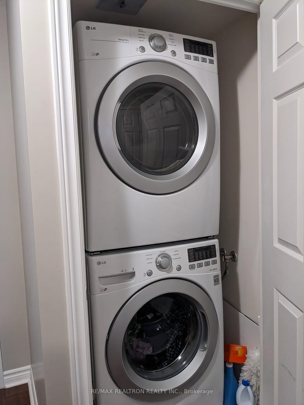$599,000
Available - For Sale
Listing ID: C12241438
225 Wellesley Stre East , Toronto, M1X 1X8, Toronto
| Welcome to the 1 bed + den suite with two washrooms that you've been waiting for. Den is almost equal to a room with the door. If you work from home or want an abundance of natural light in your life, this is the home for you! The kitchen directly overlooks the large and well laid out living room and dining room. Very rare to find a one bedroom plus den with two washrooms. To top it all off, the entire 694 sq ft suite includes ensuite laundry, an owned parking spot, owned locker. Minutes To UT, Ryerson, Yonge-Wellesley Ttc Subway (Bus Stop Kitty Corner Of Bldg), Fresh, Loblaws @ Maple Leaf Garden, Family Restaurants/Take-Out. 360 Views On (City & Lake) Roof Top Bbq/Social/Glass Atrium (Or Grow Your Own Veggies). Quiet Library Space (Or Actual Library Around The Corner-Community Centre With Pool). Huge Gym W/Steam Room/Yoga. Party Rm W/O To Huge Terrace W/24 Hour Concierge. |
| Price | $599,000 |
| Taxes: | $2232.00 |
| Occupancy: | Owner |
| Address: | 225 Wellesley Stre East , Toronto, M1X 1X8, Toronto |
| Postal Code: | M1X 1X8 |
| Province/State: | Toronto |
| Directions/Cross Streets: | Wellesley/Parliament |
| Level/Floor | Room | Length(ft) | Width(ft) | Descriptions | |
| Room 1 | Main | Living Ro | 16.27 | 9.58 | Combined w/Dining, W/O To Balcony, Laminate |
| Room 2 | Main | Dining Ro | 12.79 | 9.58 | Combined w/Living, Open Concept, Laminate |
| Room 3 | Main | Kitchen | 8.82 | 7.02 | Granite Counters, Stainless Steel Appl, Breakfast Bar |
| Room 4 | Main | Primary B | 11.02 | 10.99 | 4 Pc Ensuite, Double Closet, Laminate |
| Room 5 | Main | Den | 10 | 10.33 | Open Concept, 2 Pc Bath, Laminate |
| Washroom Type | No. of Pieces | Level |
| Washroom Type 1 | 4 | Main |
| Washroom Type 2 | 2 | Main |
| Washroom Type 3 | 0 | |
| Washroom Type 4 | 0 | |
| Washroom Type 5 | 0 |
| Total Area: | 0.00 |
| Washrooms: | 2 |
| Heat Type: | Forced Air |
| Central Air Conditioning: | Central Air |
$
%
Years
This calculator is for demonstration purposes only. Always consult a professional
financial advisor before making personal financial decisions.
| Although the information displayed is believed to be accurate, no warranties or representations are made of any kind. |
| RE/MAX REALTRON REALTY INC. |
|
|

Frank Gallo
Sales Representative
Dir:
416-433-5981
Bus:
647-479-8477
Fax:
647-479-8457
| Book Showing | Email a Friend |
Jump To:
At a Glance:
| Type: | Com - Condo Apartment |
| Area: | Toronto |
| Municipality: | Toronto C08 |
| Neighbourhood: | Cabbagetown-South St. James Town |
| Style: | Apartment |
| Tax: | $2,232 |
| Maintenance Fee: | $632.02 |
| Beds: | 1+1 |
| Baths: | 2 |
| Fireplace: | N |
Locatin Map:
Payment Calculator:






