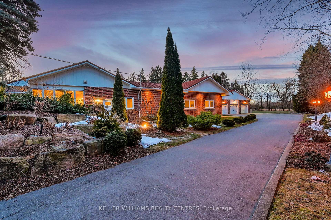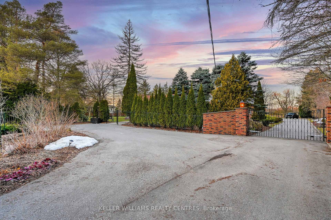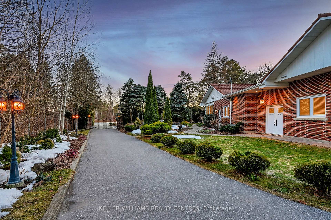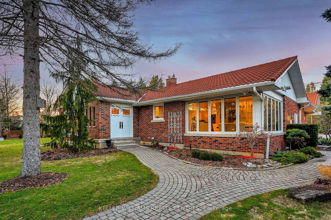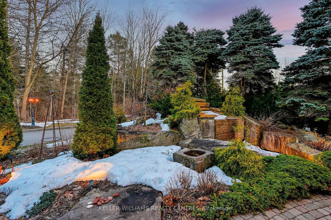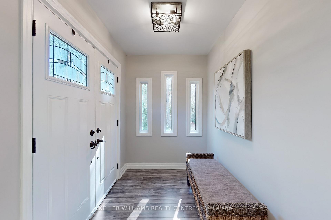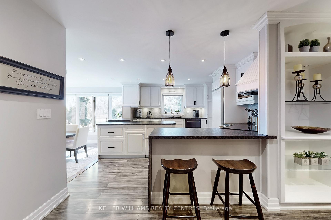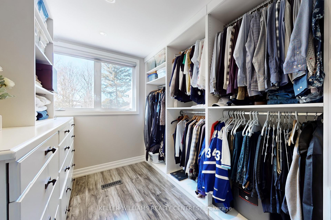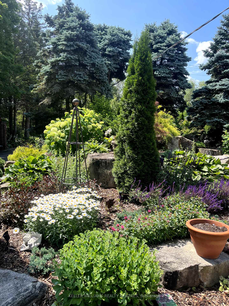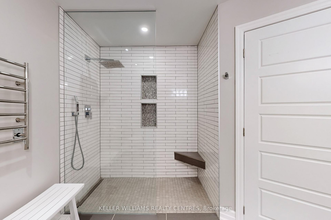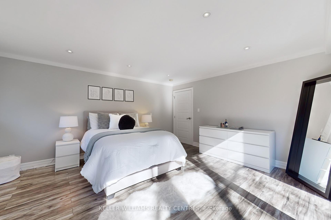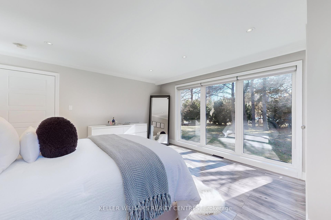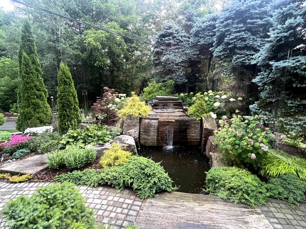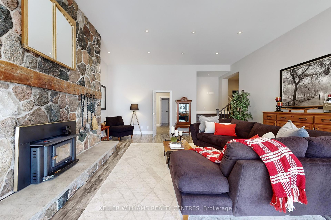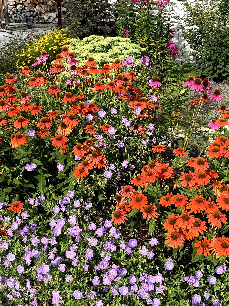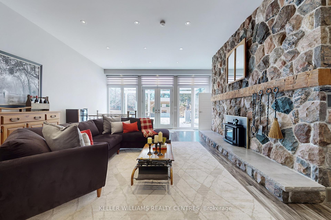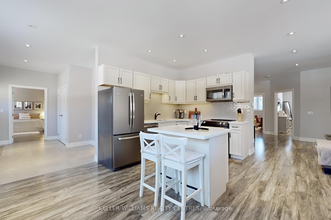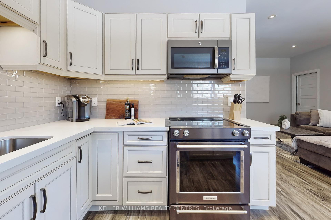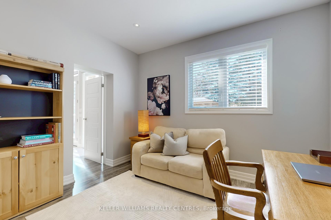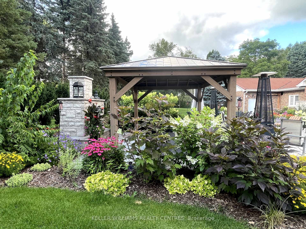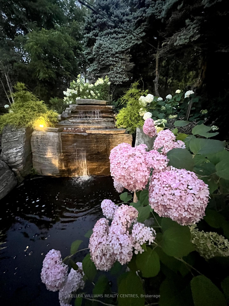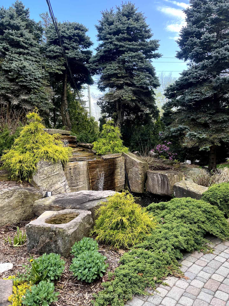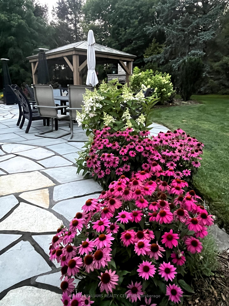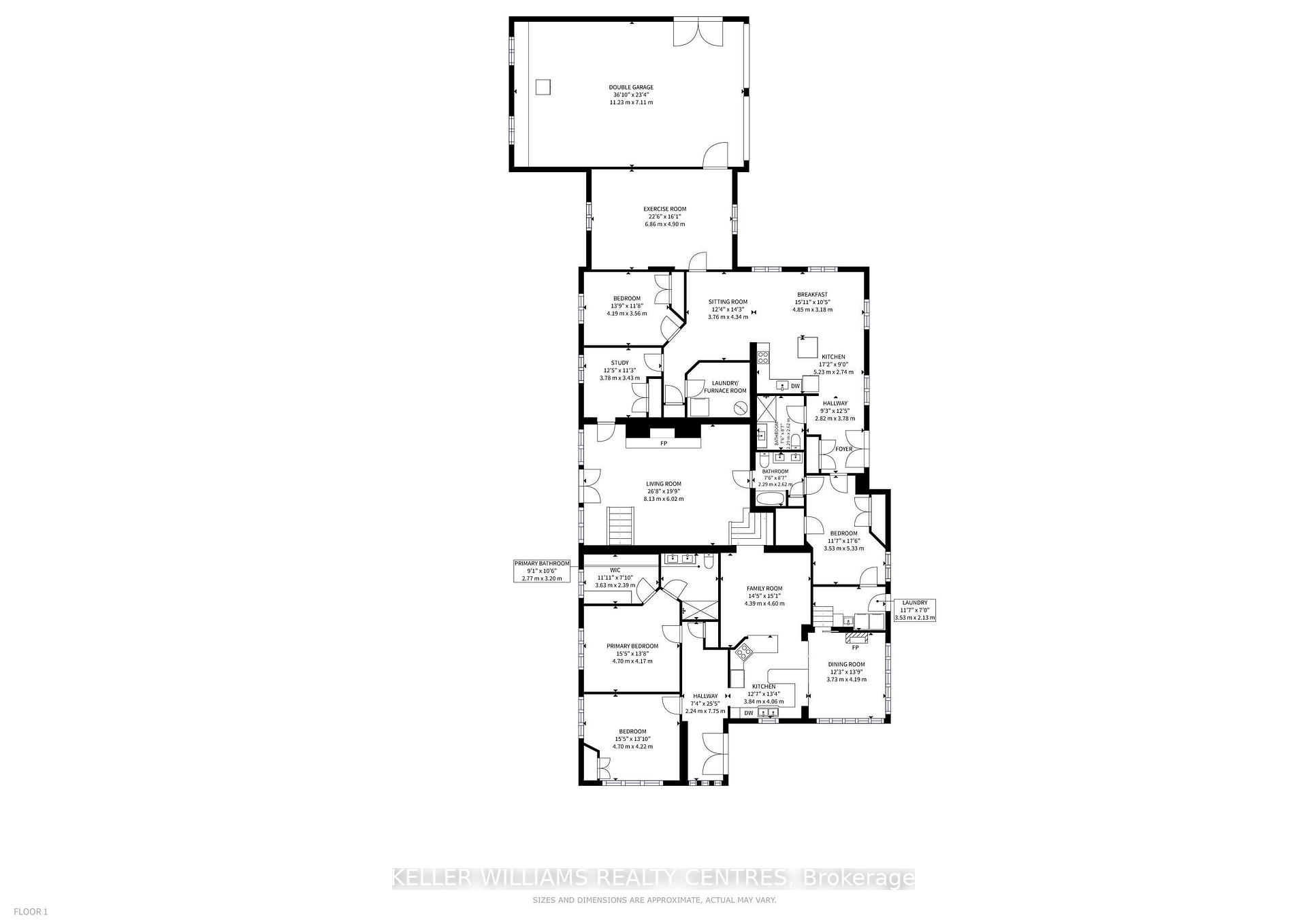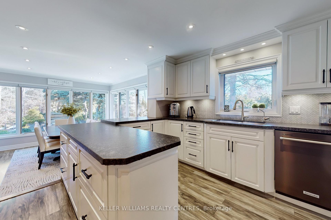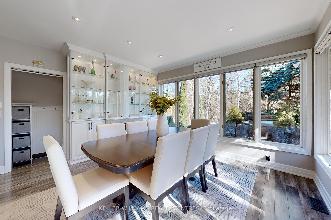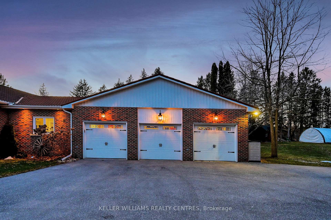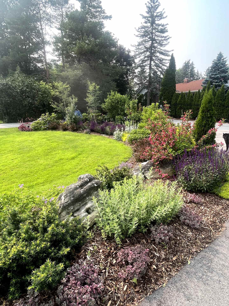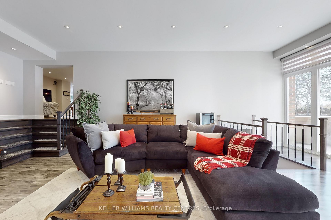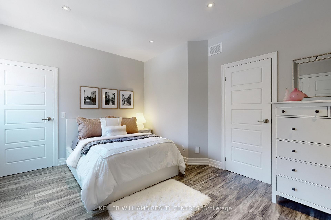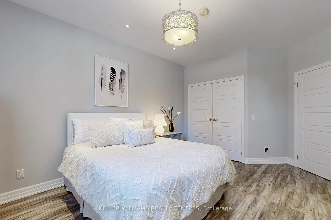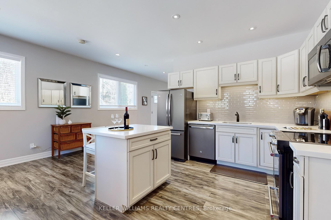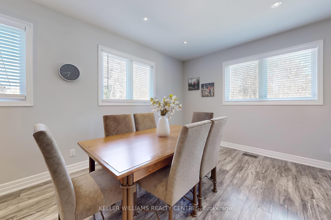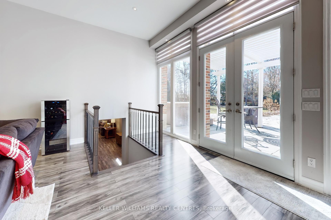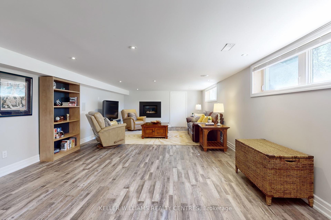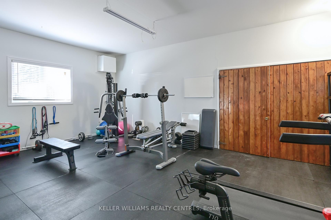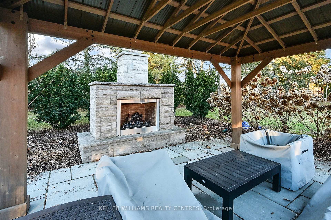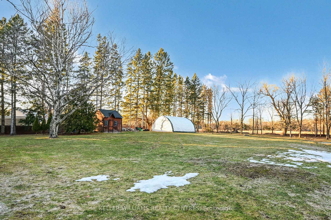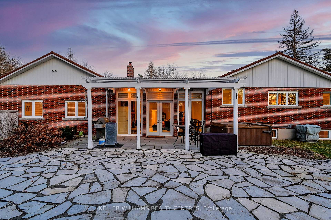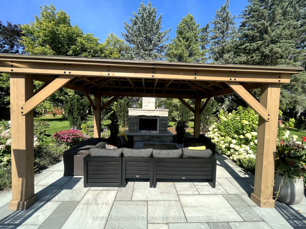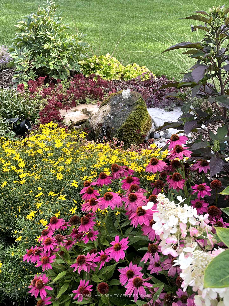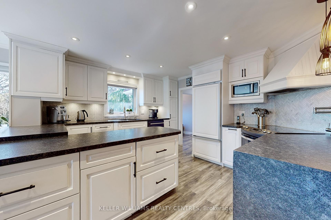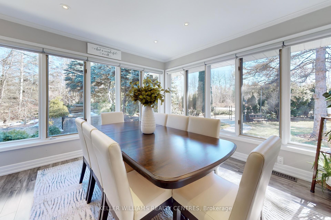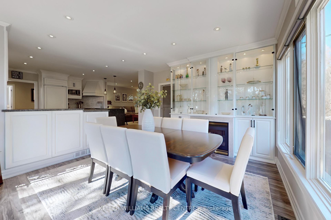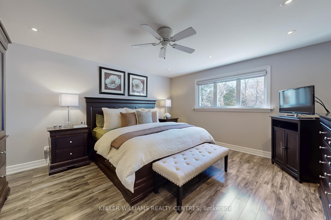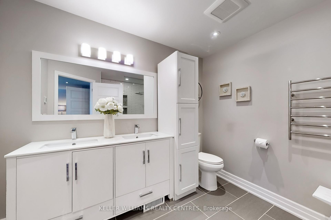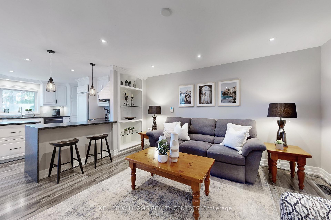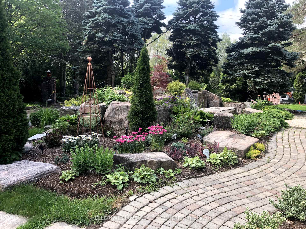$2,298,000
Available - For Sale
Listing ID: N12172701
5024 Lloydtown-Aurora Road , King, L7B 0E2, York
| Discover a rare opportunity to own this stunning 5-bedroom, 3-bathroom bungalow on a private 2-acre lot in King. Designed for comfort, elegance, and functionality, this home is ideal for families looking for space and premium amenities. Step outside to the beautifully landscaped gardens, complete with a peaceful koi fish pond, mature trees, and a stunning waterfall. An in-ground sprinkler system keeps the gardens lush and vibrant. Enjoy an evening outdoors under the spacious gazebo with a gas fireplace or relax in the hot tub. Inside, the home features a separate two-bedroom apartment complete with a full kitchen and dining area making it perfect for multi-generational families. The main kitchen and dining area overlook the stunning waterfall, which creates a serene setting for meals or entertaining. Be sure to check out the spectacular great room with floor-to-ceiling windows, a large stone fireplace feature, and a walkout to the backyard oasis. Practicality meets luxury with remote gated access, 3-phase electrical service, and a heated garage, large enough to park 6 vehicles or as a spacious work area ideal for hobbyists, contractors, or those needing extra storage. This extraordinary home blends rural beauty with modern conveniences, offering a lifestyle like no other. Located in the township of King, this place is a dream come true for anyone seeking a delightful escape. Surrounded by nature yet just a short drive away, you will find yourself surrounded by the vibrant energy of shopping, restaurants, and minutes from the 400 Highway. UPGRADES: Patio (2022-2024), Sprinklers (2022), Furnace (2022/2010) |
| Price | $2,298,000 |
| Taxes: | $9265.00 |
| Occupancy: | Owner |
| Address: | 5024 Lloydtown-Aurora Road , King, L7B 0E2, York |
| Directions/Cross Streets: | LLoydtown-Town Aurora & 8th Concession |
| Rooms: | 12 |
| Rooms +: | 1 |
| Bedrooms: | 5 |
| Bedrooms +: | 0 |
| Family Room: | T |
| Basement: | Finished |
| Level/Floor | Room | Length(ft) | Width(ft) | Descriptions | |
| Room 1 | Main | Kitchen | 12.6 | 13.32 | Open Concept, Combined w/Dining, Pot Lights |
| Room 2 | Main | Dining Ro | 12.23 | 13.74 | Large Window, Pot Lights, Overlooks Frontyard |
| Room 3 | Main | Family Ro | 14.4 | 15.09 | Combined w/Kitchen, Open Concept, Pot Lights |
| Room 4 | Main | Great Roo | 26.67 | 19.75 | Fireplace, Open Concept, Overlooks Backyard |
| Room 5 | Main | Study | 12.4 | 11.25 | Window, Closet, Pot Lights |
| Room 6 | Main | Kitchen | 17.15 | 8.99 | Open Concept, Combined w/Living, Pot Lights |
| Room 7 | Main | Primary B | 15.42 | 13.68 | Walk-In Closet(s), 4 Pc Ensuite, Pot Lights |
| Room 8 | Main | Bedroom 2 | 15.42 | 13.84 | Closet, Large Window, Electric Fireplace |
| Room 9 | Main | Bedroom 3 | 13.74 | 11.68 | Pot Lights, Closet, Large Window |
| Room 10 | Main | Bedroom 4 | 11.58 | 17.48 | 5 Pc Bath, Closet, Pot Lights |
| Room 11 | Basement | Recreatio | 14.66 | 30.67 | Fireplace, Pot Lights |
| Washroom Type | No. of Pieces | Level |
| Washroom Type 1 | 3 | Main |
| Washroom Type 2 | 5 | Main |
| Washroom Type 3 | 4 | Main |
| Washroom Type 4 | 0 | |
| Washroom Type 5 | 0 |
| Total Area: | 0.00 |
| Property Type: | Detached |
| Style: | Bungalow |
| Exterior: | Brick |
| Garage Type: | Attached |
| Drive Parking Spaces: | 15 |
| Pool: | None |
| Approximatly Square Footage: | 3000-3500 |
| CAC Included: | N |
| Water Included: | N |
| Cabel TV Included: | N |
| Common Elements Included: | N |
| Heat Included: | N |
| Parking Included: | N |
| Condo Tax Included: | N |
| Building Insurance Included: | N |
| Fireplace/Stove: | Y |
| Heat Type: | Forced Air |
| Central Air Conditioning: | Central Air |
| Central Vac: | N |
| Laundry Level: | Syste |
| Ensuite Laundry: | F |
| Sewers: | Septic |
$
%
Years
This calculator is for demonstration purposes only. Always consult a professional
financial advisor before making personal financial decisions.
| Although the information displayed is believed to be accurate, no warranties or representations are made of any kind. |
| KELLER WILLIAMS REALTY CENTRES |
|
|

Frank Gallo
Sales Representative
Dir:
416-433-5981
Bus:
647-479-8477
Fax:
647-479-8457
| Virtual Tour | Book Showing | Email a Friend |
Jump To:
At a Glance:
| Type: | Freehold - Detached |
| Area: | York |
| Municipality: | King |
| Neighbourhood: | Pottageville |
| Style: | Bungalow |
| Tax: | $9,265 |
| Beds: | 5 |
| Baths: | 3 |
| Fireplace: | Y |
| Pool: | None |
Locatin Map:
Payment Calculator:

