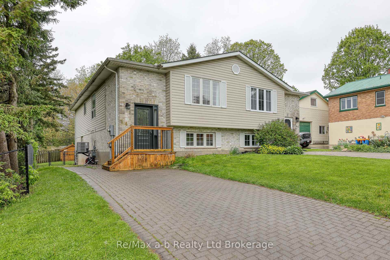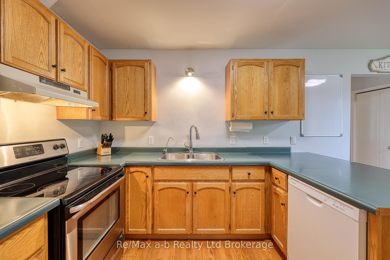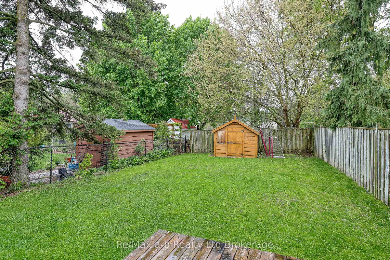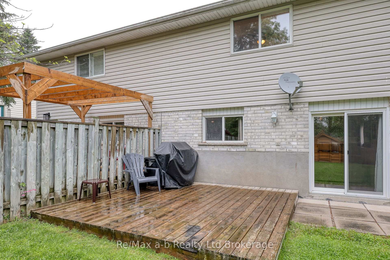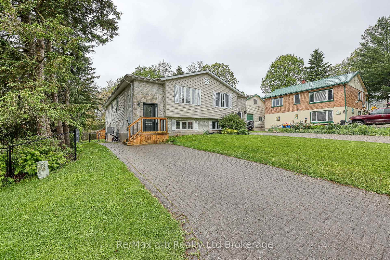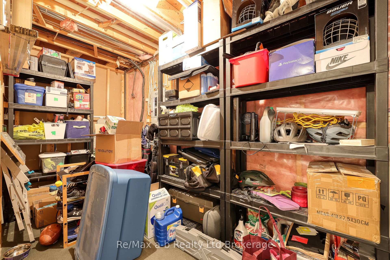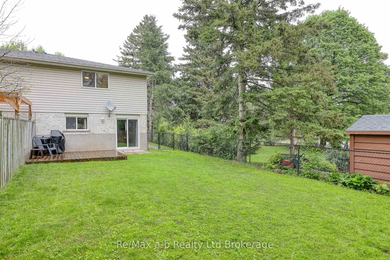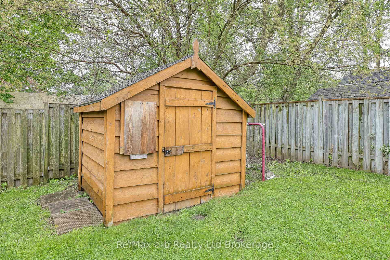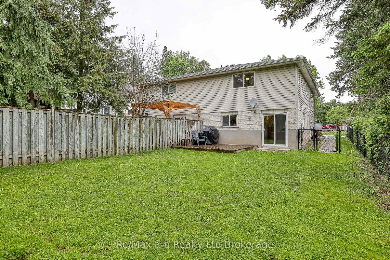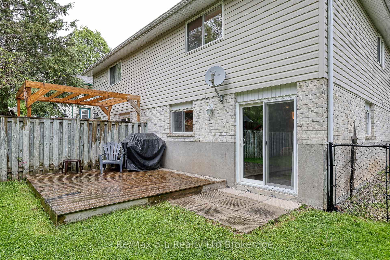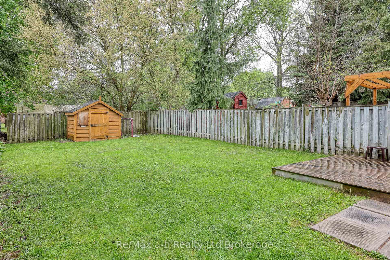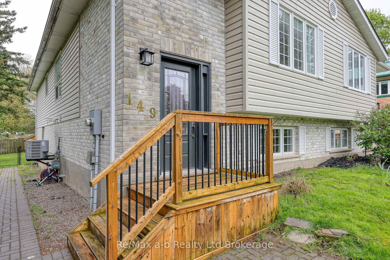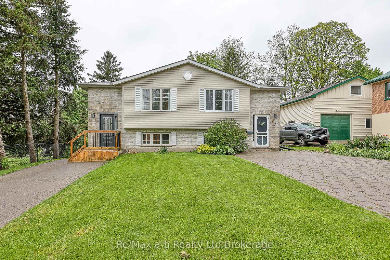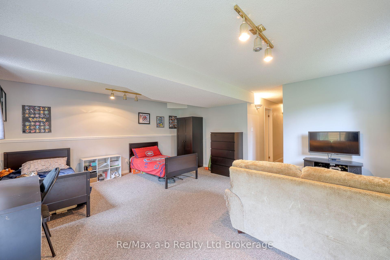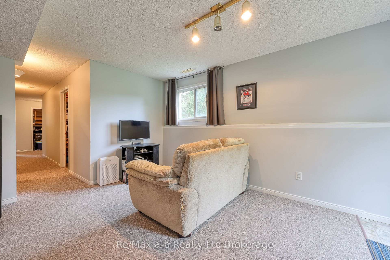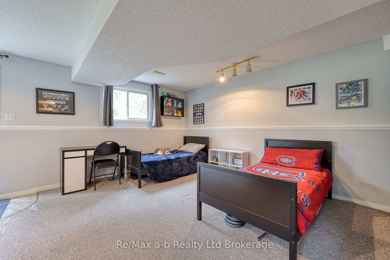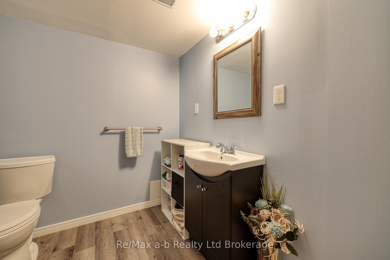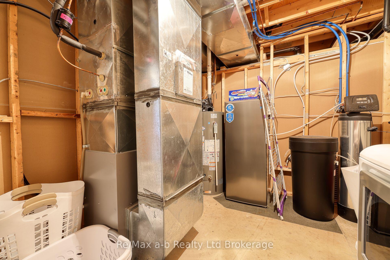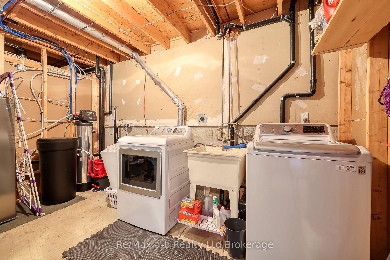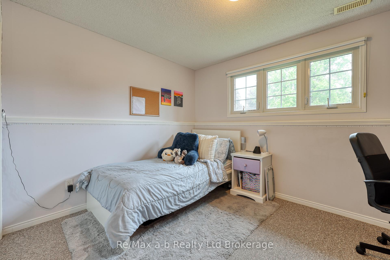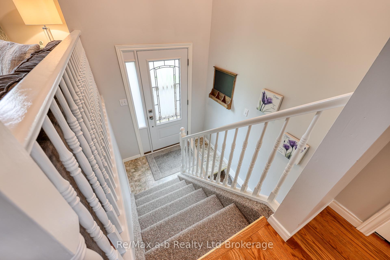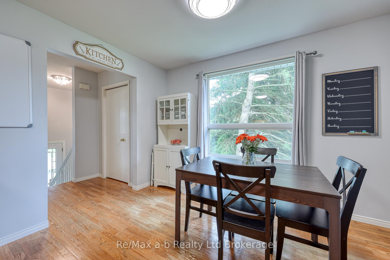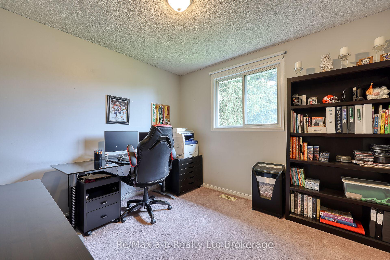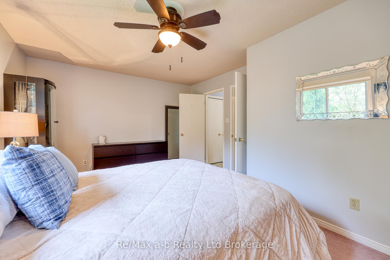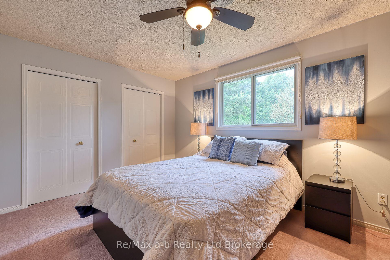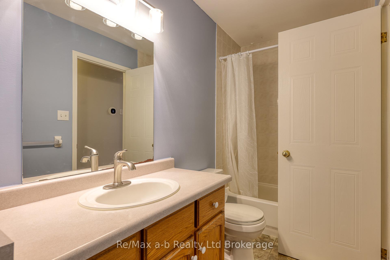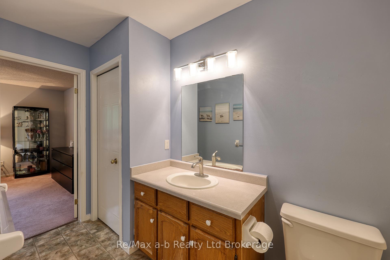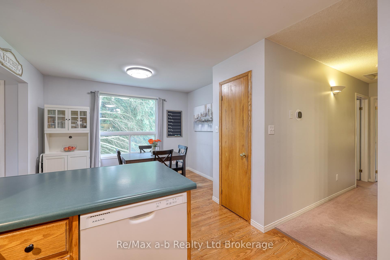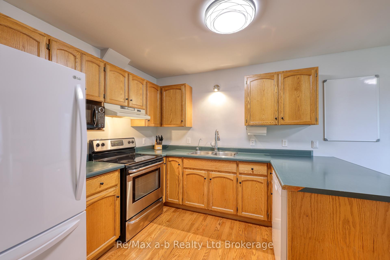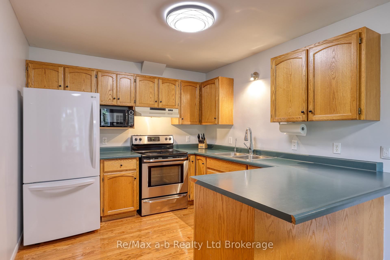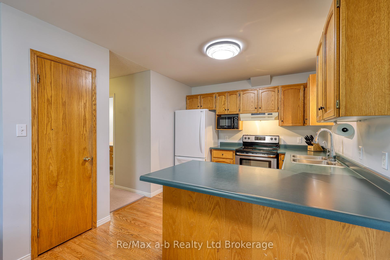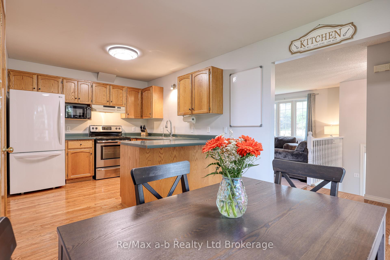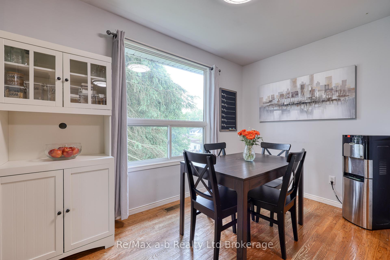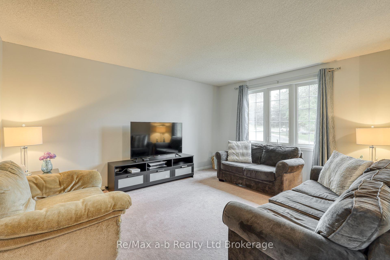$489,900
Available - For Sale
Listing ID: X12167783
149 Bruce Stre , Ingersoll, N5C 4C8, Oxford
| This well-maintained 2 plus 1 bedroom, 1.5 bathroom raised bungalow is move-in ready and waiting for you. Situated in a quiet north end neighbourhood, this semi-detached home features a fully finished walk-out lower level that opens through newer patio doors to a fenced backyard complete with a garden shed-perfect for outdoor enjoyment. Inside you'll find a living room, kitchen with dining area, 2 bedrooms with the primary offering a privilege door to a 4 piece bathroom on the main level. Downstairs is finished with a 3rd bedroom, laundry/utility room, storage room, 2 piece bathroom, and a bright and spacious family room. Updates include: furnace '20, front door and deck area, rear patio door. Included in Purchase Price: washer, dryer, refrigerator, stove, water softener, Dishwasher and Reverse Osmosis both in "as is" condion. Whether you are a first-time homebuyer, downsizing, or investing, this home offers great value. All measurements taken from iguide, and are exterior measurements. Don't let this one pass you by. |
| Price | $489,900 |
| Taxes: | $2946.00 |
| Assessment Year: | 2024 |
| Occupancy: | Owner |
| Address: | 149 Bruce Stre , Ingersoll, N5C 4C8, Oxford |
| Directions/Cross Streets: | Metcalfe |
| Rooms: | 5 |
| Rooms +: | 5 |
| Bedrooms: | 2 |
| Bedrooms +: | 1 |
| Family Room: | T |
| Basement: | Finished, Walk-Out |
| Washroom Type | No. of Pieces | Level |
| Washroom Type 1 | 4 | Main |
| Washroom Type 2 | 2 | Lower |
| Washroom Type 3 | 0 | |
| Washroom Type 4 | 0 | |
| Washroom Type 5 | 0 |
| Total Area: | 0.00 |
| Approximatly Age: | 16-30 |
| Property Type: | Semi-Detached |
| Style: | Bungalow-Raised |
| Exterior: | Brick, Vinyl Siding |
| Garage Type: | None |
| Drive Parking Spaces: | 2 |
| Pool: | None |
| Other Structures: | Shed |
| Approximatly Age: | 16-30 |
| Approximatly Square Footage: | 700-1100 |
| Property Features: | Fenced Yard, Hospital |
| CAC Included: | N |
| Water Included: | N |
| Cabel TV Included: | N |
| Common Elements Included: | N |
| Heat Included: | N |
| Parking Included: | N |
| Condo Tax Included: | N |
| Building Insurance Included: | N |
| Fireplace/Stove: | N |
| Heat Type: | Forced Air |
| Central Air Conditioning: | Central Air |
| Central Vac: | N |
| Laundry Level: | Syste |
| Ensuite Laundry: | F |
| Sewers: | Sewer |
| Utilities-Cable: | A |
| Utilities-Hydro: | Y |
$
%
Years
This calculator is for demonstration purposes only. Always consult a professional
financial advisor before making personal financial decisions.
| Although the information displayed is believed to be accurate, no warranties or representations are made of any kind. |
| Re/Max a-b Realty Ltd Brokerage |
|
|

Frank Gallo
Sales Representative
Dir:
416-433-5981
Bus:
647-479-8477
Fax:
647-479-8457
| Book Showing | Email a Friend |
Jump To:
At a Glance:
| Type: | Freehold - Semi-Detached |
| Area: | Oxford |
| Municipality: | Ingersoll |
| Neighbourhood: | Ingersoll - North |
| Style: | Bungalow-Raised |
| Approximate Age: | 16-30 |
| Tax: | $2,946 |
| Beds: | 2+1 |
| Baths: | 2 |
| Fireplace: | N |
| Pool: | None |
Locatin Map:
Payment Calculator:

