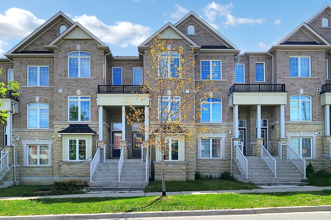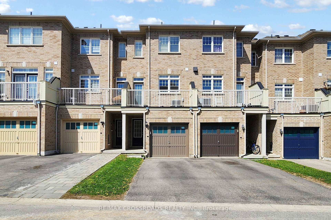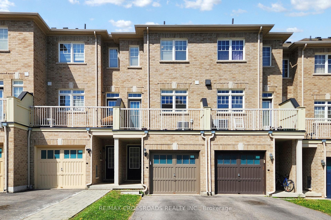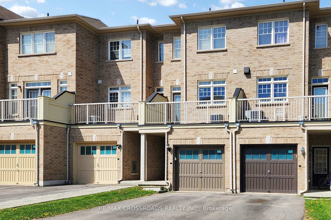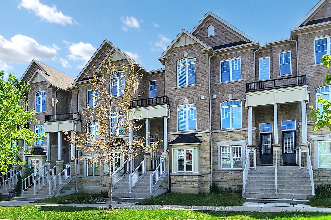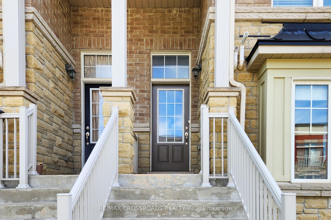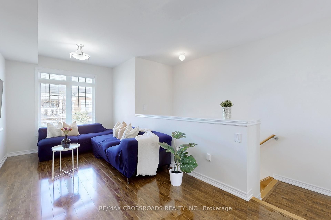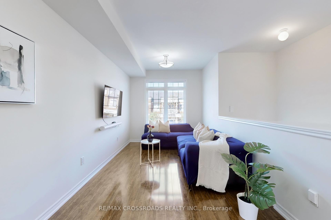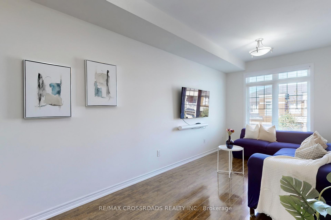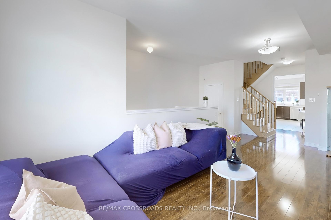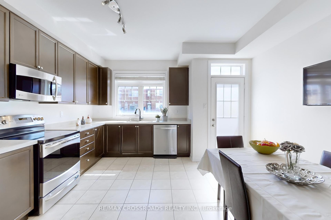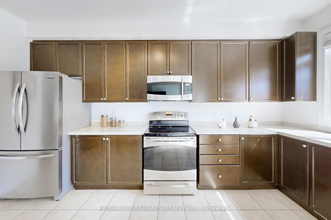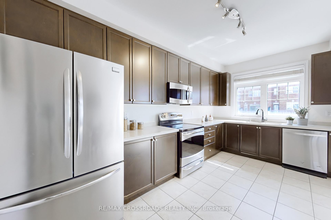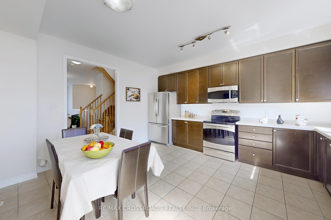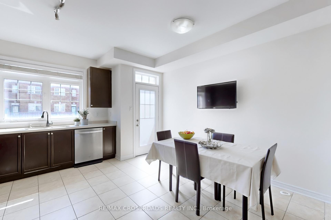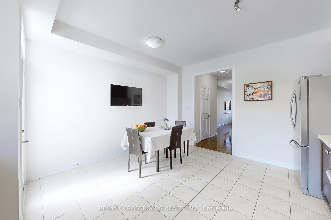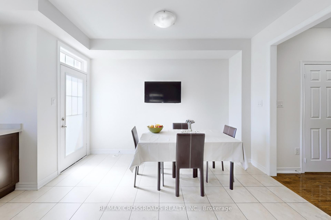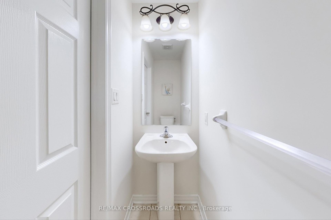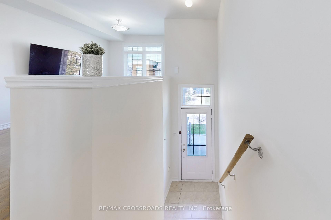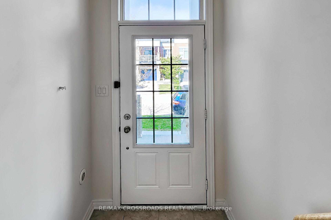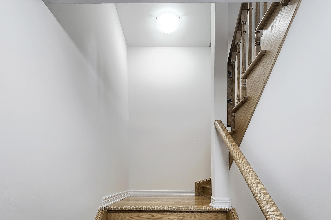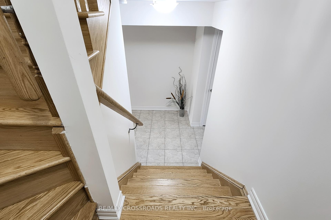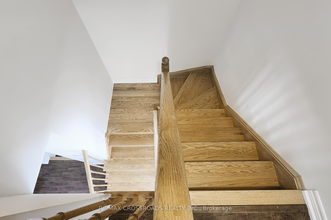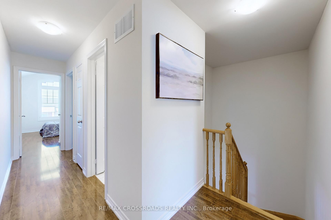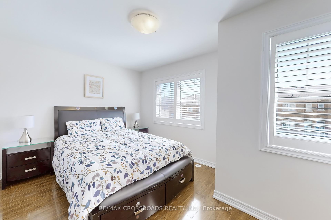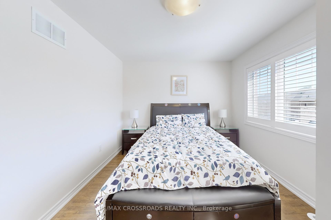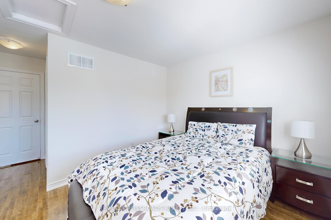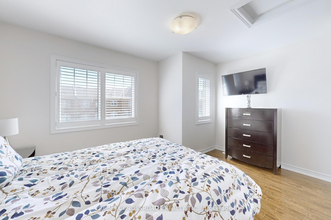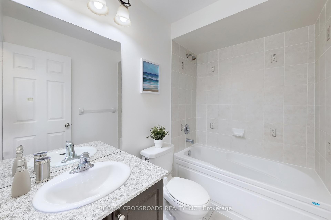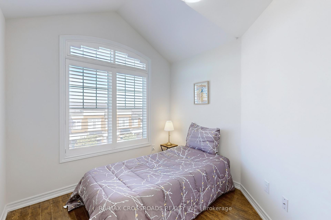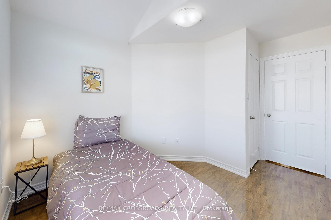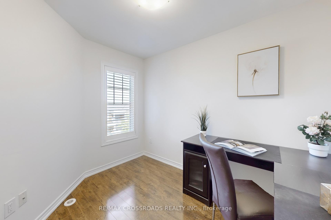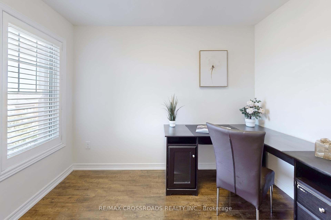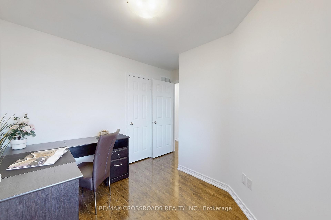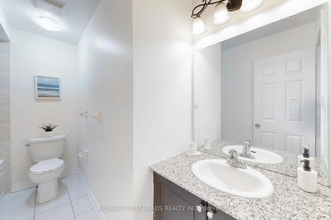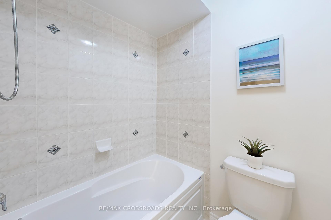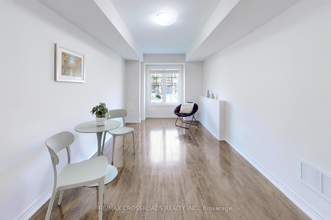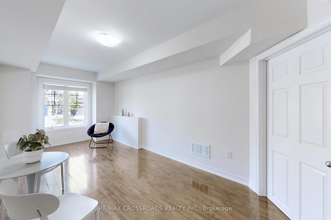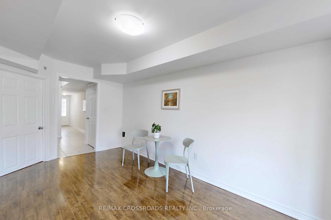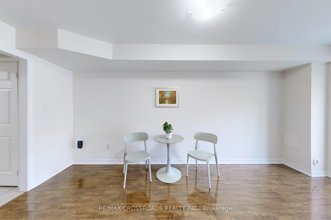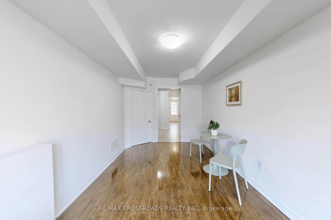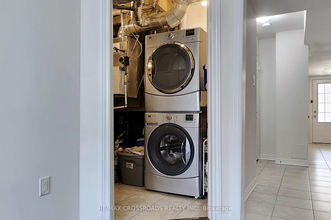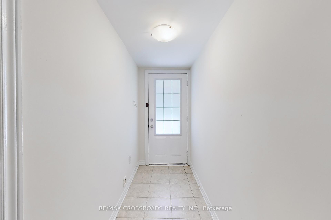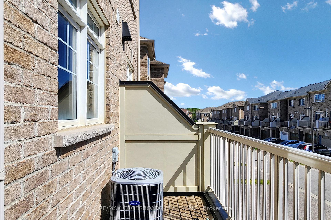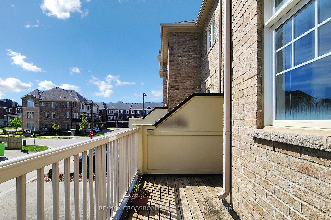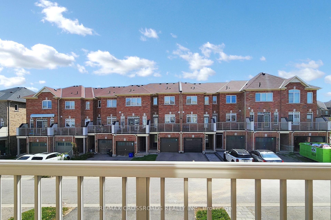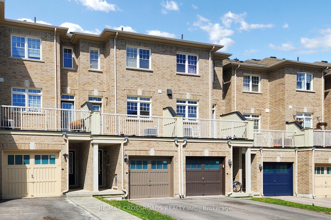$953,888
Available - For Sale
Listing ID: N12167779
7 Gadani Driv , Markham, L6E 0R1, York
| Welcome to this stunning 3 bedroom 3 washrooms freehold townhouse. Original owners from the builder, Primont Home. Kitchen with a breakfast area and walk out to balcony, stainless steel appliances, direct access to garage. Few minutes drive to Bur Oak Secondary School, Go Train Station, retail stores, supermarkets, parks, Markville Mall, HWY 407 /404, Markham Stouffville Hospital, Cornell Community Centre. Don't miss. Must see to appreciate! |
| Price | $953,888 |
| Taxes: | $3674.00 |
| Assessment Year: | 2024 |
| Occupancy: | Vacant |
| Address: | 7 Gadani Driv , Markham, L6E 0R1, York |
| Directions/Cross Streets: | Delray Drive/Major MacKenzie Drive |
| Rooms: | 7 |
| Bedrooms: | 3 |
| Bedrooms +: | 0 |
| Family Room: | F |
| Basement: | None |
| Level/Floor | Room | Length(ft) | Width(ft) | Descriptions | |
| Room 1 | Ground | Recreatio | 14.66 | 8.92 | Above Grade Window, Laminate |
| Room 2 | Second | Living Ro | 20.04 | 9.02 | Combined w/Dining, Window, Laminate |
| Room 3 | Second | Dining Ro | 20.04 | 9.02 | Combined w/Living, Laminate |
| Room 4 | Second | Kitchen | 15.48 | 13.58 | Stainless Steel Appl, Breakfast Area, W/O To Deck |
| Room 5 | Third | Primary B | 10 | 13.91 | California Shutters, 4 Pc Ensuite, Double Closet |
| Room 6 | Third | Bedroom 2 | 10 | 8 | California Shutters, Irregular Room, Laminate |
| Room 7 | Third | Bedroom 3 | 8.99 | 9.02 | California Shutters, Cathedral Ceiling(s), Laminate |
| Washroom Type | No. of Pieces | Level |
| Washroom Type 1 | 2 | Second |
| Washroom Type 2 | 4 | Third |
| Washroom Type 3 | 0 | |
| Washroom Type 4 | 0 | |
| Washroom Type 5 | 0 |
| Total Area: | 0.00 |
| Property Type: | Att/Row/Townhouse |
| Style: | 3-Storey |
| Exterior: | Brick Veneer |
| Garage Type: | Attached |
| (Parking/)Drive: | Private |
| Drive Parking Spaces: | 1 |
| Park #1 | |
| Parking Type: | Private |
| Park #2 | |
| Parking Type: | Private |
| Pool: | None |
| Approximatly Square Footage: | 1100-1500 |
| CAC Included: | N |
| Water Included: | N |
| Cabel TV Included: | N |
| Common Elements Included: | N |
| Heat Included: | N |
| Parking Included: | N |
| Condo Tax Included: | N |
| Building Insurance Included: | N |
| Fireplace/Stove: | N |
| Heat Type: | Other |
| Central Air Conditioning: | Central Air |
| Central Vac: | N |
| Laundry Level: | Syste |
| Ensuite Laundry: | F |
| Sewers: | Sewer |
$
%
Years
This calculator is for demonstration purposes only. Always consult a professional
financial advisor before making personal financial decisions.
| Although the information displayed is believed to be accurate, no warranties or representations are made of any kind. |
| RE/MAX CROSSROADS REALTY INC. |
|
|

Frank Gallo
Sales Representative
Dir:
416-433-5981
Bus:
647-479-8477
Fax:
647-479-8457
| Virtual Tour | Book Showing | Email a Friend |
Jump To:
At a Glance:
| Type: | Freehold - Att/Row/Townhouse |
| Area: | York |
| Municipality: | Markham |
| Neighbourhood: | Greensborough |
| Style: | 3-Storey |
| Tax: | $3,674 |
| Beds: | 3 |
| Baths: | 3 |
| Fireplace: | N |
| Pool: | None |
Locatin Map:
Payment Calculator:

