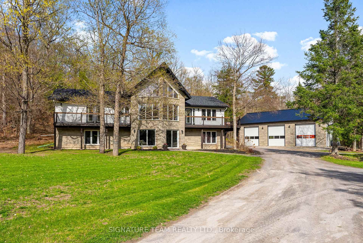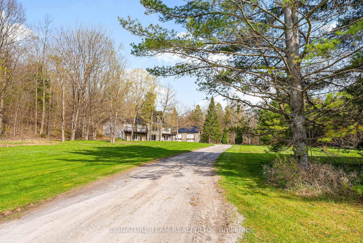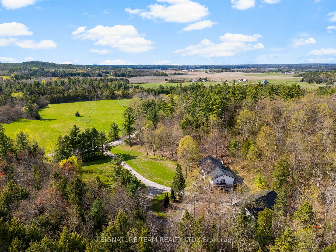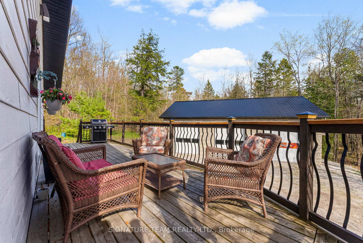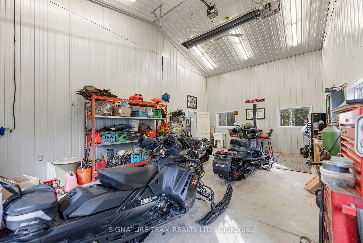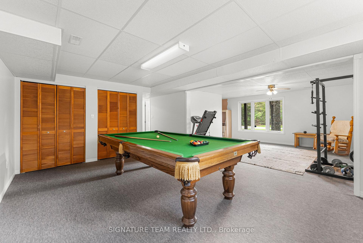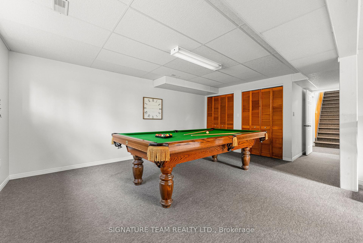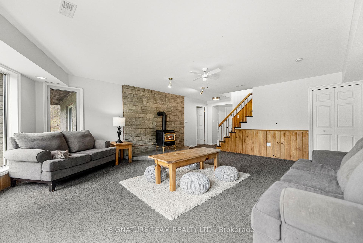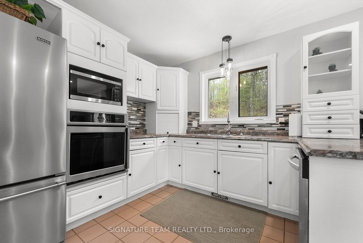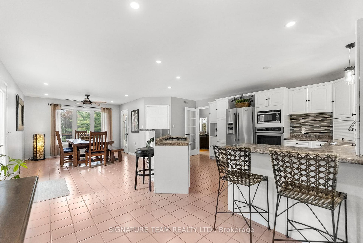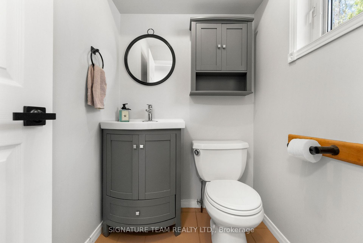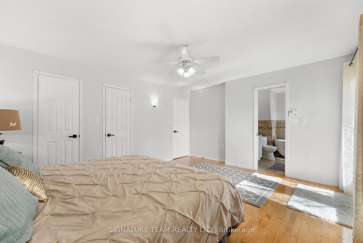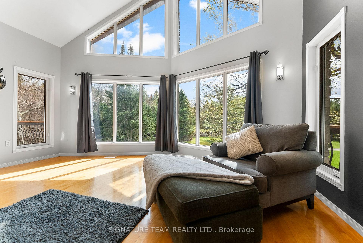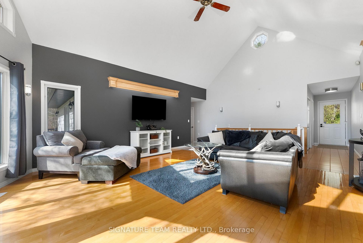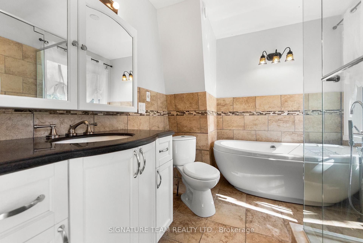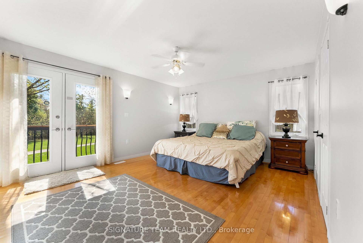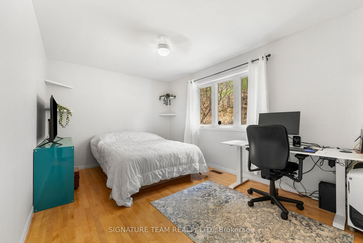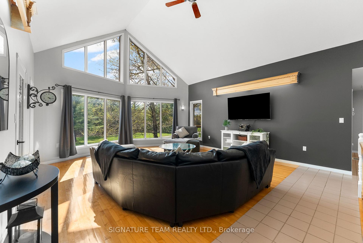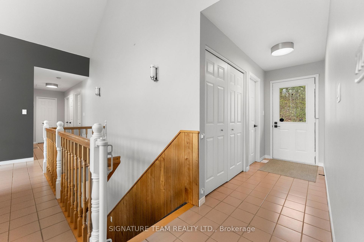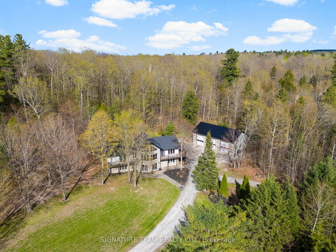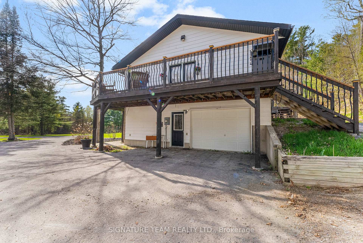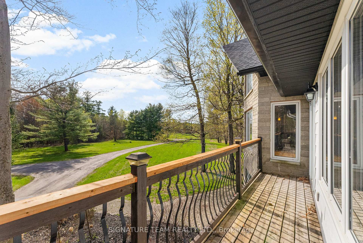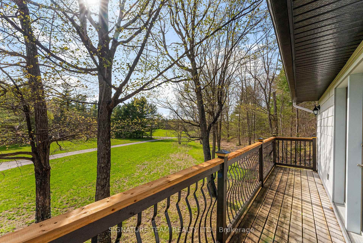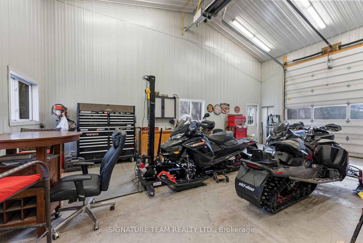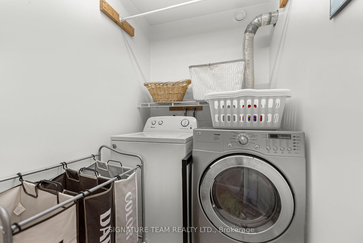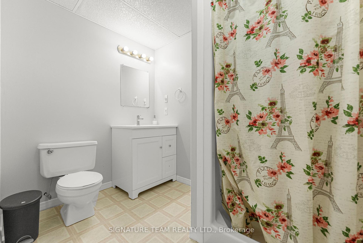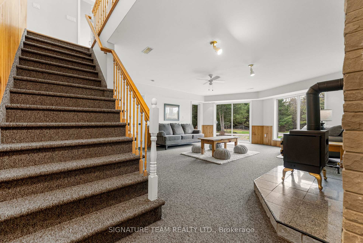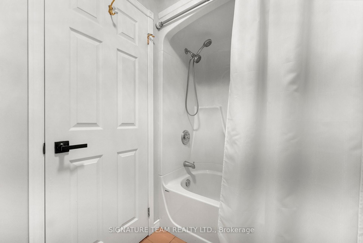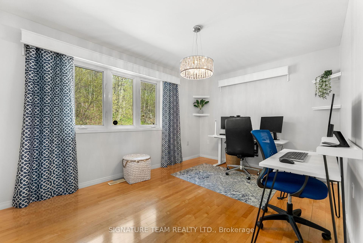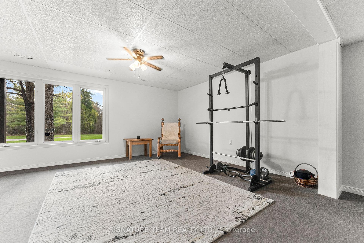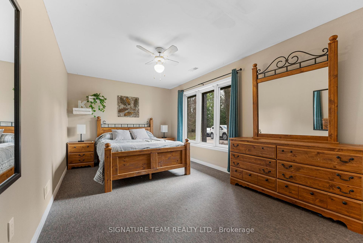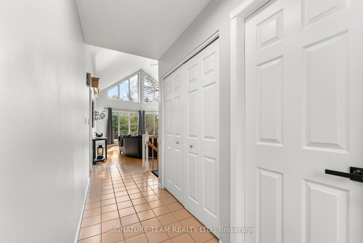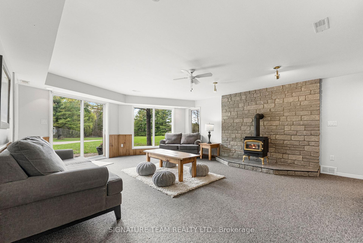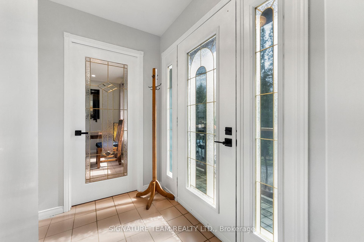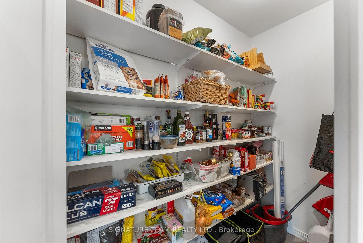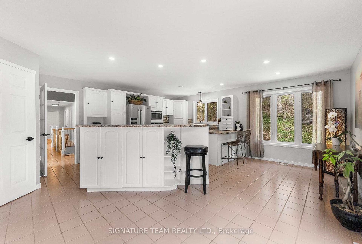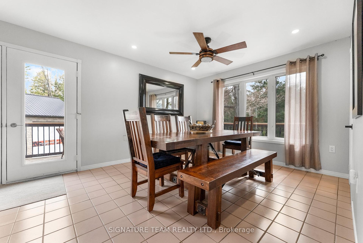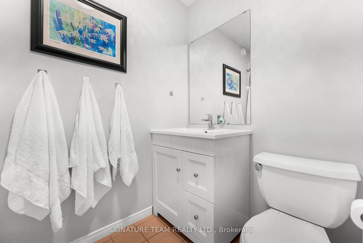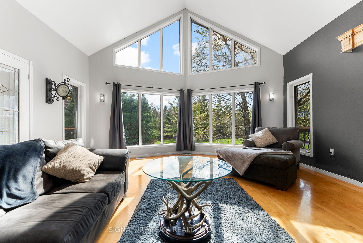$999,500
Available - For Sale
Listing ID: X12150730
314 Robertson Line , Mississippi Mills, K0A 2X0, Lanark
| *Stunning Custom Home on 3.26 Acres Your Dream Awaits!**Welcome to this exquisite 4-bedroom, 3 & 1/2-bathroom custom home, perfectly nestled on a sprawling 3.26-acre lot. This beautiful residence boasts a full finished walk-out basement, providing ample space for entertainment and relaxation.Step outside to enjoy the expansive wrap-around deck, ideal for savoring morning coffee or hosting summer gatherings while taking in the serene surroundings. The vaulted living room features soaring ceilings and abundant natural light, creating a warm and inviting atmosphere.The eat-in kitchen and dining area are designed for both functionality and style, making it the perfect place for family meals or entertaining guests.This property also includes an attached garage for convenience, along with a remarkable detached custom Huge 3-bay garage/ workshop built 2013 30' x 50', heated and insulated, providing plenty of room for vehicles, tools, and hobbies.Dont miss this rare opportunity to own a piece of paradise with endless possibilities. ( Points of Interest - OVR Trail for ATV's, Biking/Walking - Minutes to Clay Bank Nature Park on Madawaska River, Ottawa River & White Lake - Bus access to local schools and French Catholic school 11 minutes away, Schedule your private tour today! Privacy galore. New roof shingles 2024. Please allow 24 hours notice for showings and 24hrs Irrevocable for Offers! |
| Price | $999,500 |
| Taxes: | $4824.78 |
| Assessment Year: | 2024 |
| Occupancy: | Owner |
| Address: | 314 Robertson Line , Mississippi Mills, K0A 2X0, Lanark |
| Acreage: | 2-4.99 |
| Directions/Cross Streets: | Whitelake Rd. and Robertson Line |
| Rooms: | 14 |
| Bedrooms: | 4 |
| Bedrooms +: | 0 |
| Family Room: | T |
| Basement: | Finished wit, Walk-Out |
| Level/Floor | Room | Length(ft) | Width(ft) | Descriptions | |
| Room 1 | Main | Primary B | 14.99 | 12.99 | |
| Room 2 | Main | Bedroom 2 | 9.09 | 15.09 | |
| Room 3 | Main | Bedroom 3 | 9.09 | 13.05 | |
| Room 4 | Lower | Bedroom 4 | 18.01 | 10 | |
| Room 5 | Lower | Family Ro | 18.01 | 21.06 | |
| Room 6 | Main | Kitchen | 18.04 | 13.05 | |
| Room 7 | Main | Laundry | 5.05 | 5.05 | |
| Room 8 | Main | Living Ro | 25.03 | 18.04 | |
| Room 9 | Lower | Game Room | 18.99 | 27.03 | |
| Room 10 | Lower | Utility R | 6 | 5.05 | |
| Room 11 | Main | Dining Ro | 12.1 | 11.05 | |
| Room 12 | Lower | Bathroom | 7.08 | 5.08 | |
| Room 13 | Main | Bathroom | 5.02 | 13.32 | |
| Room 14 | Main | Bathroom | 4.1 | 8.04 | |
| Room 15 | Main | Bathroom | 8.99 | 8 |
| Washroom Type | No. of Pieces | Level |
| Washroom Type 1 | 3 | Lower |
| Washroom Type 2 | 0 | Main |
| Washroom Type 3 | 4 | Main |
| Washroom Type 4 | 0 | Main |
| Washroom Type 5 | 0 |
| Total Area: | 0.00 |
| Approximatly Age: | 16-30 |
| Property Type: | Detached |
| Style: | Bungalow-Raised |
| Exterior: | Stone, Vinyl Siding |
| Garage Type: | Detached |
| Drive Parking Spaces: | 10 |
| Pool: | None |
| Other Structures: | Additional Gar |
| Approximatly Age: | 16-30 |
| Approximatly Square Footage: | 1100-1500 |
| Property Features: | School Bus R |
| CAC Included: | N |
| Water Included: | N |
| Cabel TV Included: | N |
| Common Elements Included: | N |
| Heat Included: | N |
| Parking Included: | N |
| Condo Tax Included: | N |
| Building Insurance Included: | N |
| Fireplace/Stove: | Y |
| Heat Type: | Forced Air |
| Central Air Conditioning: | Central Air |
| Central Vac: | N |
| Laundry Level: | Syste |
| Ensuite Laundry: | F |
| Sewers: | Septic |
| Water: | Drilled W |
| Water Supply Types: | Drilled Well |
$
%
Years
This calculator is for demonstration purposes only. Always consult a professional
financial advisor before making personal financial decisions.
| Although the information displayed is believed to be accurate, no warranties or representations are made of any kind. |
| SIGNATURE TEAM REALTY LTD. |
|
|

Frank Gallo
Sales Representative
Dir:
416-433-5981
Bus:
647-479-8477
Fax:
647-479-8457
| Virtual Tour | Book Showing | Email a Friend |
Jump To:
At a Glance:
| Type: | Freehold - Detached |
| Area: | Lanark |
| Municipality: | Mississippi Mills |
| Neighbourhood: | 918 - Mississippi Mills - Pakenham |
| Style: | Bungalow-Raised |
| Approximate Age: | 16-30 |
| Tax: | $4,824.78 |
| Beds: | 4 |
| Baths: | 4 |
| Fireplace: | Y |
| Pool: | None |
Locatin Map:
Payment Calculator:

