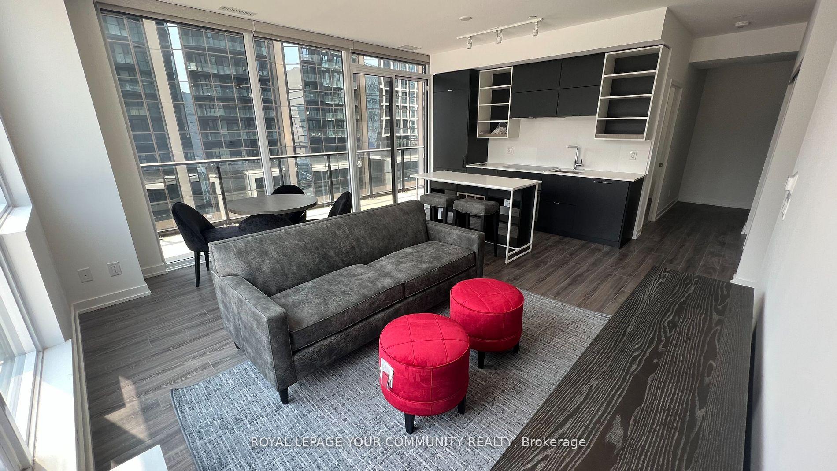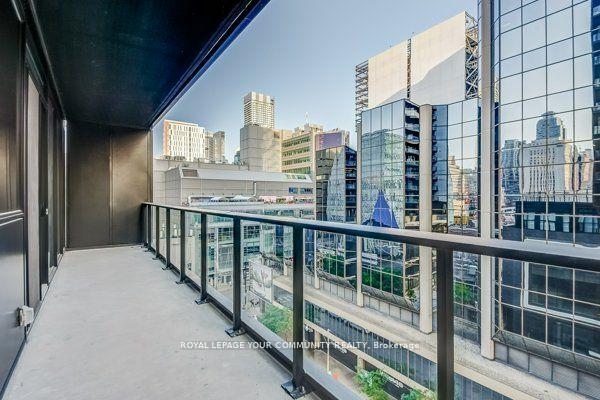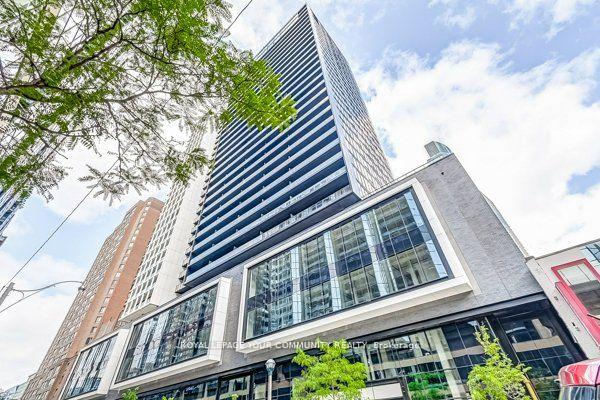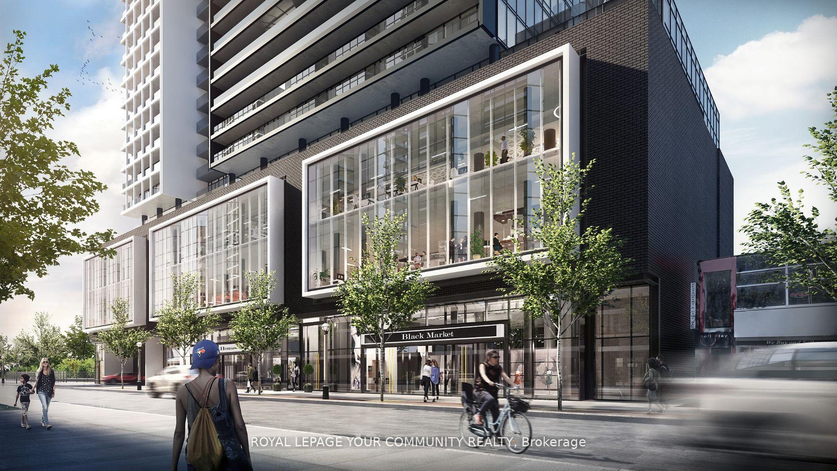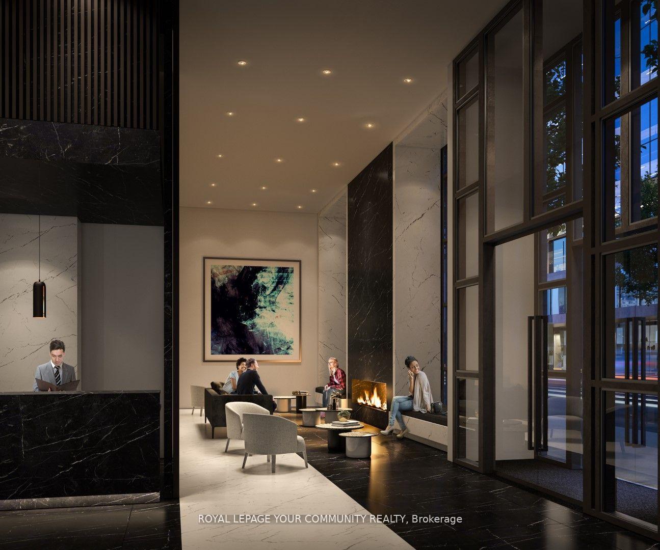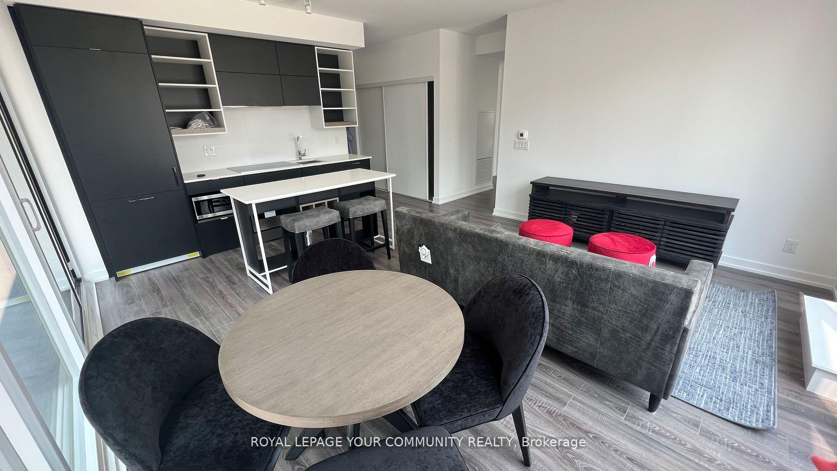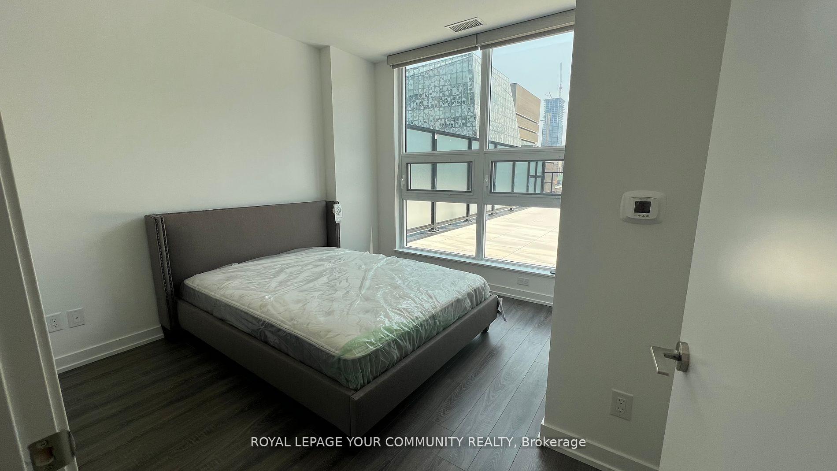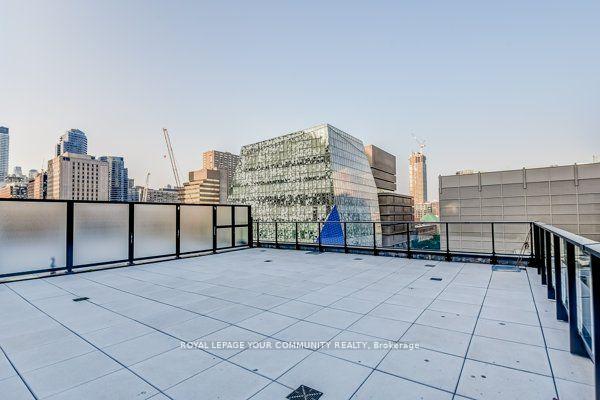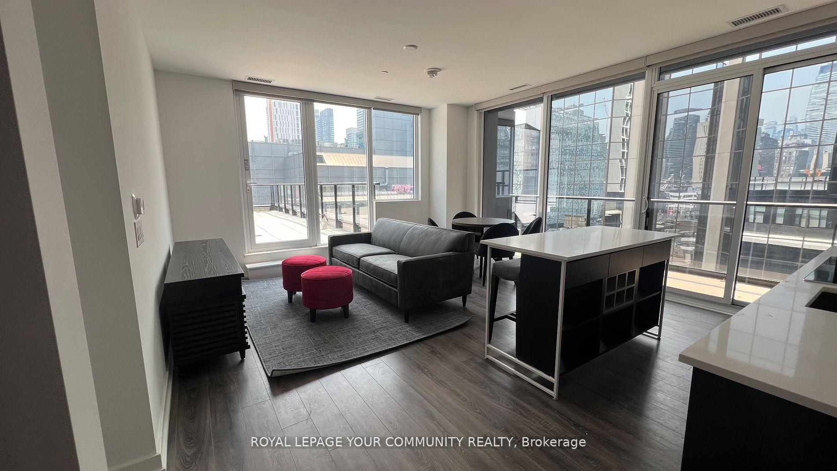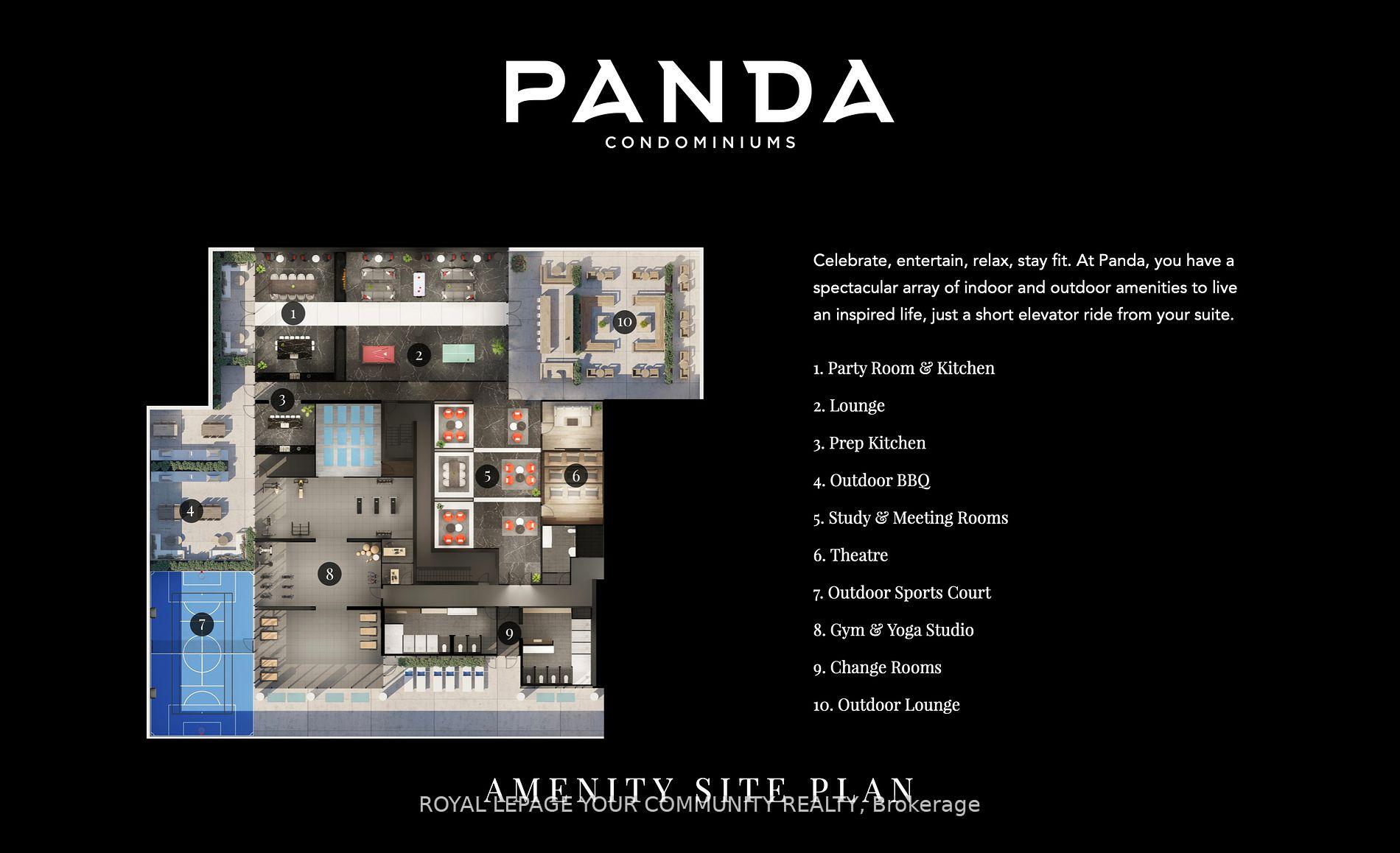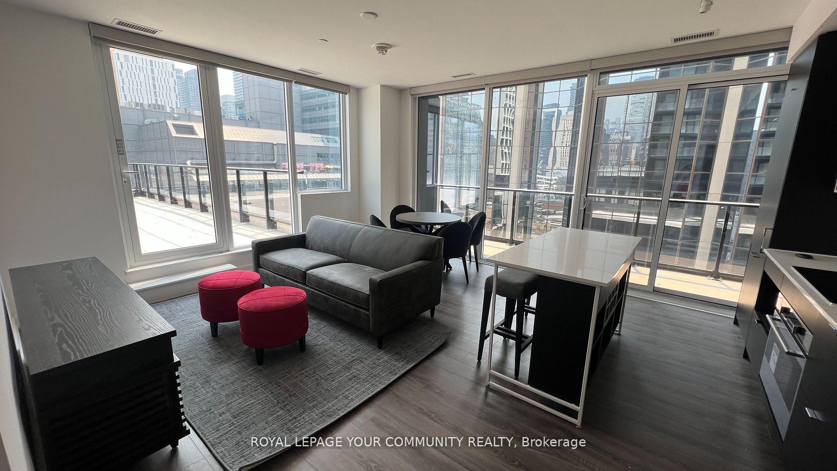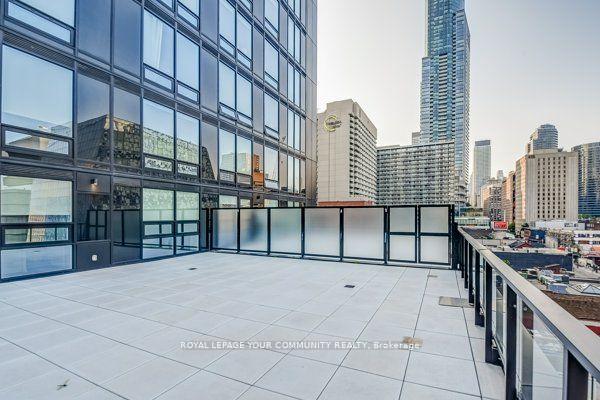$1,100,000
Available - For Sale
Listing ID: C12140964
20 Edward Stre South , Toronto, M5G 0C5, Toronto
| Client RemarksPremium Corner unit at the newly built Panda Condominiums in the heart of downtown Toronto. This unit is a 3 bedroom, 2 bathrooms and 594 sq ft. Balcony and private 957 sq ft terrace with a gas bbq hookup and glass railing and paver stones. Steps to Dundas square, subway and Eaton Centre. Walk to Toronto Metropolitan University, close U of T, enjoy living in the ultimate Downtown Toronto Location. A must see!! |
| Price | $1,100,000 |
| Taxes: | $7338.86 |
| Occupancy: | Vacant |
| Address: | 20 Edward Stre South , Toronto, M5G 0C5, Toronto |
| Postal Code: | M5G 0C5 |
| Province/State: | Toronto |
| Directions/Cross Streets: | Yonge St. & Dundas St |
| Level/Floor | Room | Length(ft) | Width(ft) | Descriptions | |
| Room 1 | Flat | Kitchen | 18.99 | 15.42 | Combined w/Living, B/I Ctr-Top Stove, Stainless Steel Appl |
| Room 2 | Flat | Dining Ro | 18.99 | 15.42 | W/O To Balcony, Window Floor to Ceil, Laminate |
| Room 3 | Flat | Living Ro | 18.7 | 15.42 | W/O To Terrace, Window Floor to Ceil, Combined w/Dining |
| Room 4 | Flat | Primary B | 11.58 | 9.48 | 3 Pc Ensuite, Closet, Laminate |
| Room 5 | Flat | Bedroom 2 | 9.32 | 8.33 | Closet, Window Floor to Ceil, Laminate |
| Room 6 | Flat | Bedroom 3 | 8.33 | 10.33 | Closet, Window Floor to Ceil, Laminate |
| Washroom Type | No. of Pieces | Level |
| Washroom Type 1 | 4 | Main |
| Washroom Type 2 | 2 | Main |
| Washroom Type 3 | 0 | |
| Washroom Type 4 | 0 | |
| Washroom Type 5 | 0 |
| Total Area: | 0.00 |
| Approximatly Age: | 0-5 |
| Sprinklers: | Carb |
| Washrooms: | 2 |
| Heat Type: | Forced Air |
| Central Air Conditioning: | Central Air |
| Elevator Lift: | True |
$
%
Years
This calculator is for demonstration purposes only. Always consult a professional
financial advisor before making personal financial decisions.
| Although the information displayed is believed to be accurate, no warranties or representations are made of any kind. |
| ROYAL LEPAGE YOUR COMMUNITY REALTY |
|
|

Frank Gallo
Sales Representative
Dir:
416-433-5981
Bus:
647-479-8477
Fax:
647-479-8457
| Book Showing | Email a Friend |
Jump To:
At a Glance:
| Type: | Com - Condo Apartment |
| Area: | Toronto |
| Municipality: | Toronto C01 |
| Neighbourhood: | Bay Street Corridor |
| Style: | Apartment |
| Approximate Age: | 0-5 |
| Tax: | $7,338.86 |
| Maintenance Fee: | $752.12 |
| Beds: | 3 |
| Baths: | 2 |
| Fireplace: | N |
Locatin Map:
Payment Calculator:

