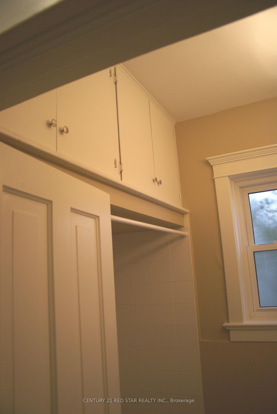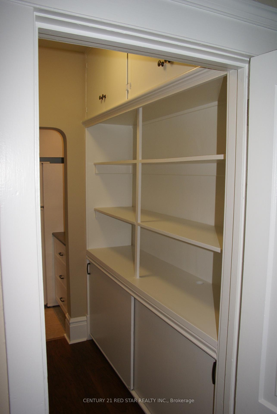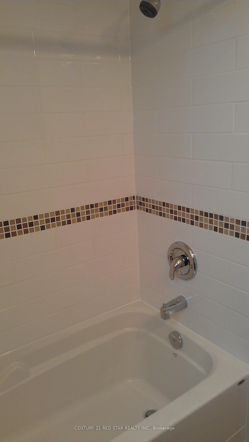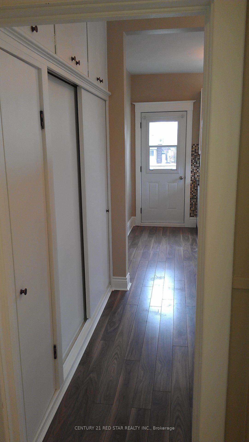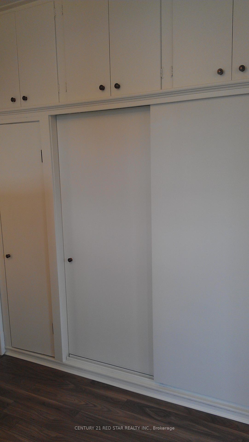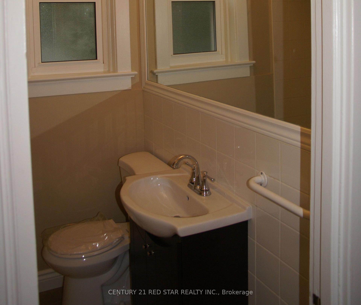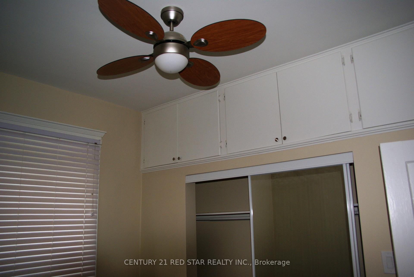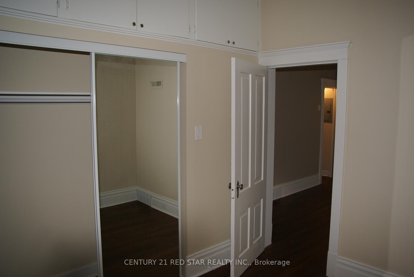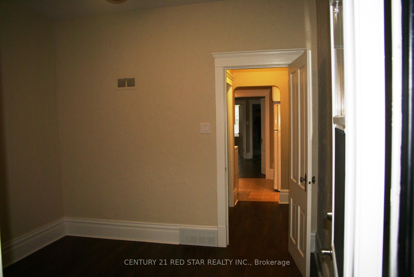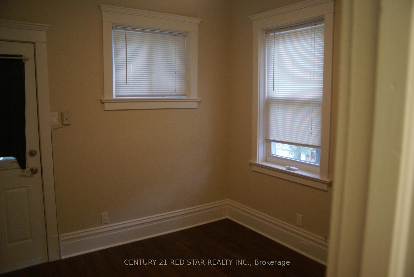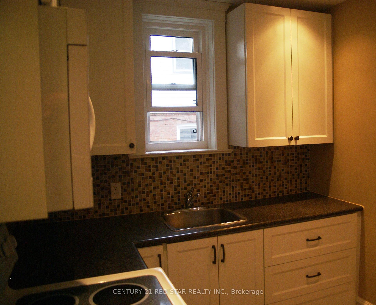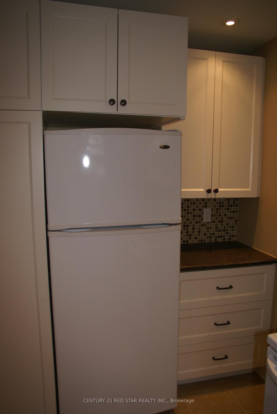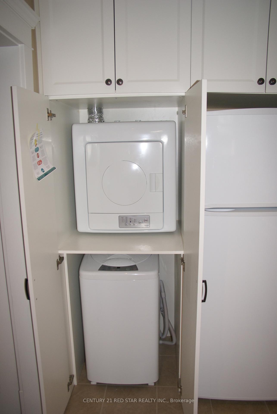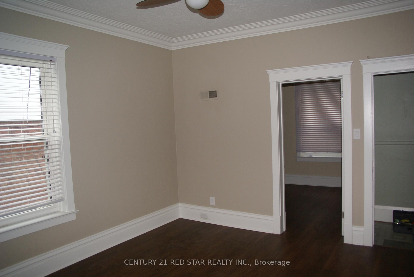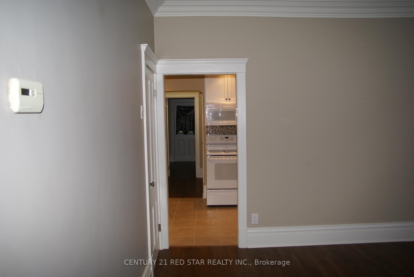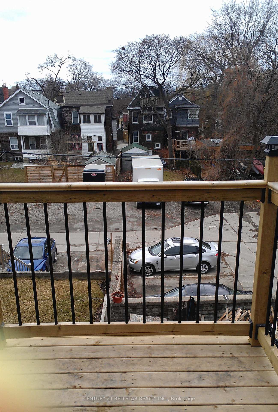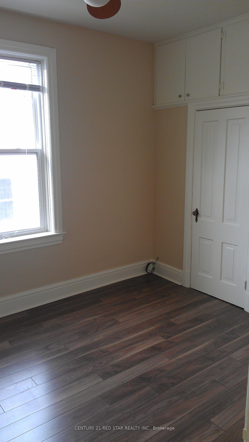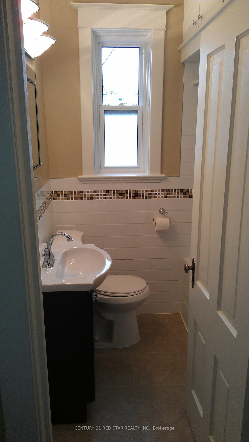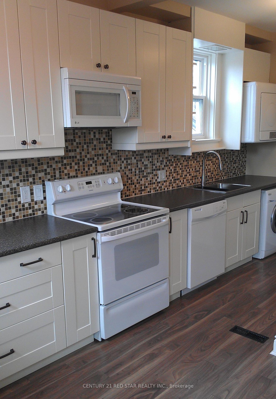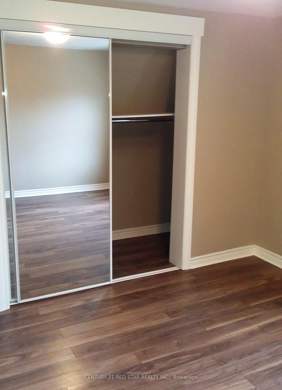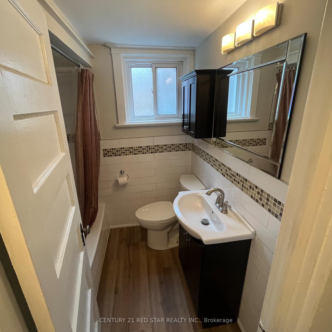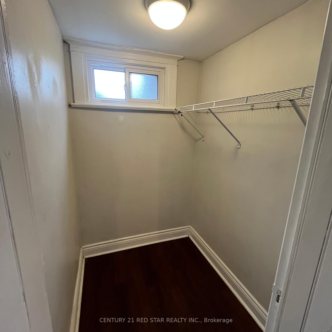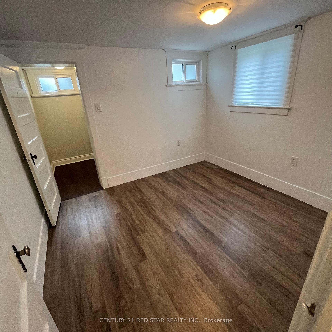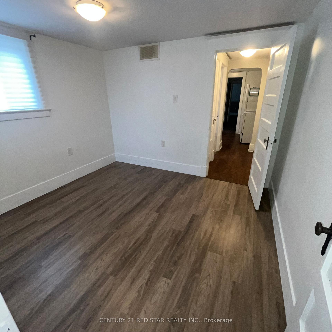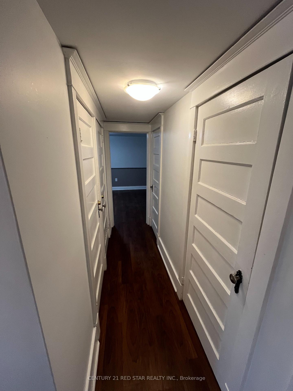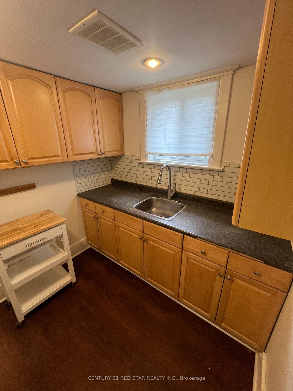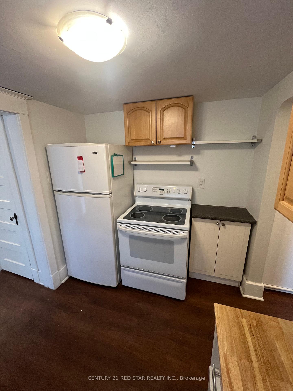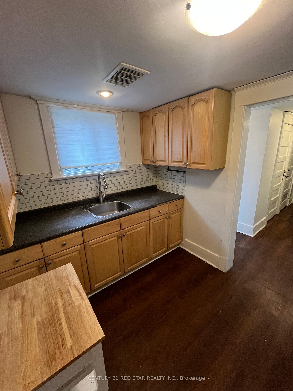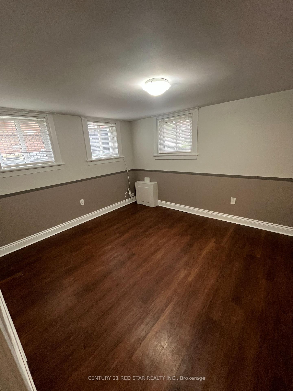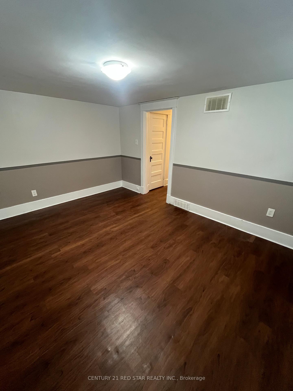$1,749,000
Available - For Sale
Listing ID: W12157206
57 Humberside Aven , Toronto, M6P 1J6, Toronto
| LOCATION! LOCATION! LOCATION! Perfect opportunity for investors or first time homebuyers wanting to enter the highly sought after Toronto Market! Highly sought after neighbourhood opportunity with 3 unit Semi in The Junction, minutes away from Dundas or Keele TTC stations, UP express, Bloor Go Station, great schools, many stores, cafes, restaurants, beautiful High Park, Bloor West Village and Roncesvalles. 1 x 3 bedroom, 1 x 1+1 bedroom and 1x1 bedroom units create an ideal opportunity for home buyers who are looking for help with mortgage payments, or an investor looking for multi unit property where rents could help carry the mortgage payments. Separate hydro meters for each unit, separate entrances and a unique, rare private 4 car parking pad via laneway. Bright Basement apartment features large windows allowing lots of natural light and has an incredible amount of storage. Basement is currently vacant and ready for you to move in and start collecting rent immediately from ideal tenants who have been living at this house for multiple years with no issues. ***Extras***3 Fridges, 3 Stoves, 3 Washing machines, 2 Dryers, 1 Dishwasher, ELFs & Window blinds not belonging to tenants. House Sold 'As Is'. Rent for 3 units: $73,464/Year; 2024 Expenses were $12,056. |
| Price | $1,749,000 |
| Taxes: | $7124.00 |
| Assessment Year: | 2024 |
| Occupancy: | Tenant |
| Address: | 57 Humberside Aven , Toronto, M6P 1J6, Toronto |
| Directions/Cross Streets: | Humberside/Keele |
| Rooms: | 9 |
| Rooms +: | 3 |
| Bedrooms: | 4 |
| Bedrooms +: | 1 |
| Family Room: | F |
| Basement: | Separate Ent, Apartment |
| Washroom Type | No. of Pieces | Level |
| Washroom Type 1 | 4 | Main |
| Washroom Type 2 | 4 | Second |
| Washroom Type 3 | 4 | Basement |
| Washroom Type 4 | 0 | |
| Washroom Type 5 | 0 |
| Total Area: | 0.00 |
| Approximatly Age: | 100+ |
| Property Type: | Triplex |
| Style: | 3-Storey |
| Exterior: | Shingle , Concrete Block |
| Garage Type: | None |
| (Parking/)Drive: | Lane |
| Drive Parking Spaces: | 4 |
| Park #1 | |
| Parking Type: | Lane |
| Park #2 | |
| Parking Type: | Lane |
| Pool: | None |
| Other Structures: | Shed |
| Approximatly Age: | 100+ |
| Approximatly Square Footage: | 1500-2000 |
| Property Features: | Park, Public Transit |
| CAC Included: | N |
| Water Included: | N |
| Cabel TV Included: | N |
| Common Elements Included: | N |
| Heat Included: | N |
| Parking Included: | N |
| Condo Tax Included: | N |
| Building Insurance Included: | N |
| Fireplace/Stove: | N |
| Heat Type: | Forced Air |
| Central Air Conditioning: | None |
| Central Vac: | N |
| Laundry Level: | Syste |
| Ensuite Laundry: | F |
| Sewers: | Sewer |
| Utilities-Cable: | A |
| Utilities-Hydro: | Y |
$
%
Years
This calculator is for demonstration purposes only. Always consult a professional
financial advisor before making personal financial decisions.
| Although the information displayed is believed to be accurate, no warranties or representations are made of any kind. |
| CENTURY 21 RED STAR REALTY INC. |
|
|

Frank Gallo
Sales Representative
Dir:
416-433-5981
Bus:
647-479-8477
Fax:
647-479-8457
| Book Showing | Email a Friend |
Jump To:
At a Glance:
| Type: | Freehold - Triplex |
| Area: | Toronto |
| Municipality: | Toronto W02 |
| Neighbourhood: | High Park North |
| Style: | 3-Storey |
| Approximate Age: | 100+ |
| Tax: | $7,124 |
| Beds: | 4+1 |
| Baths: | 3 |
| Fireplace: | N |
| Pool: | None |
Locatin Map:
Payment Calculator:

