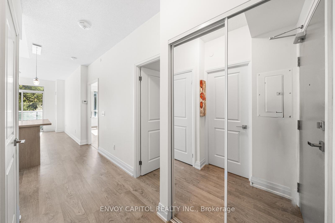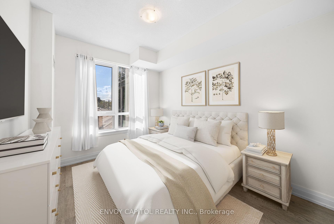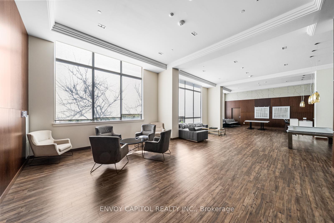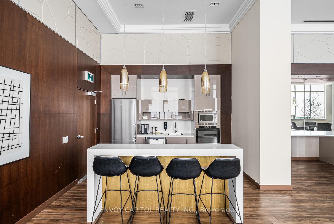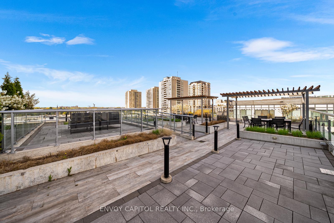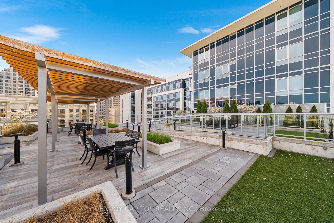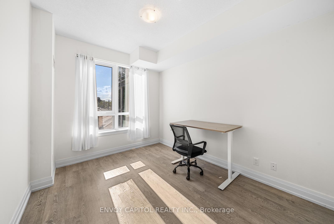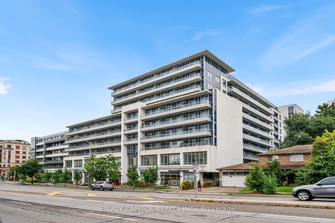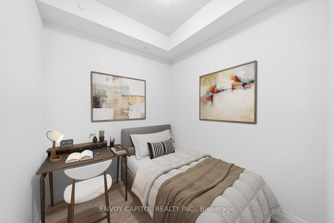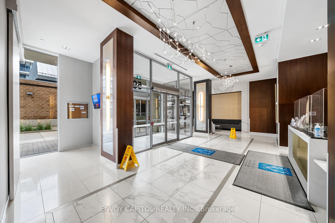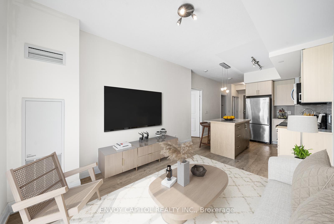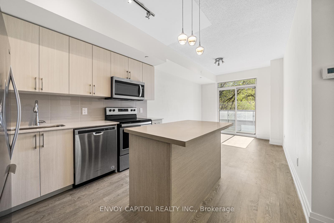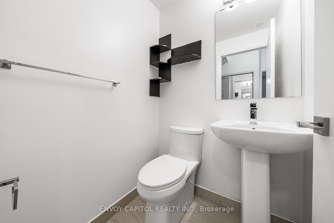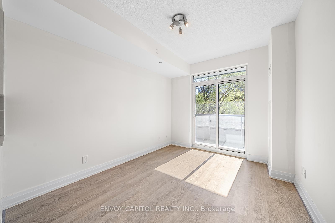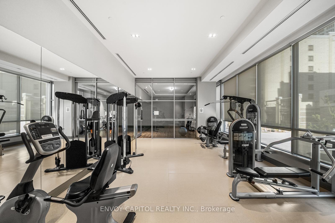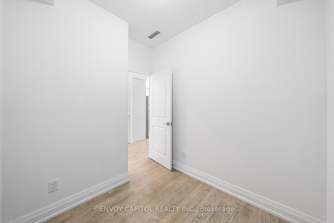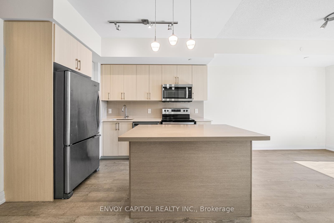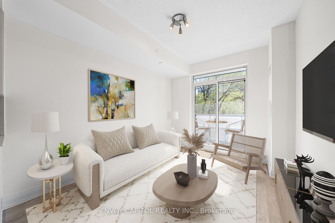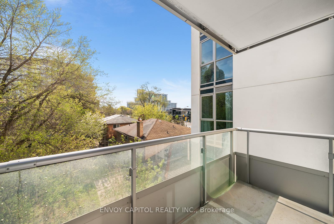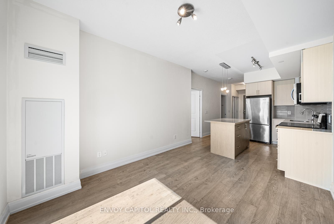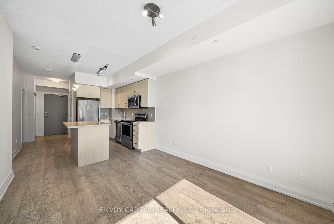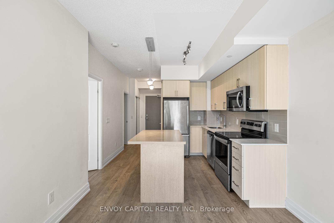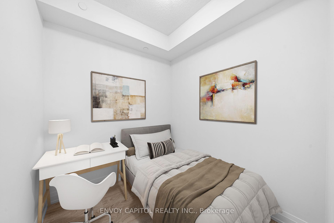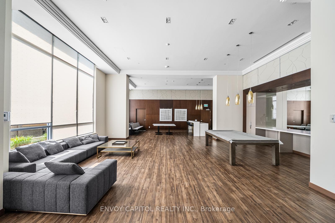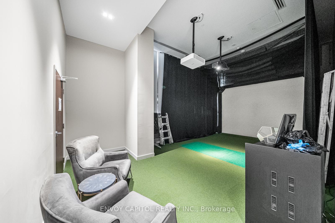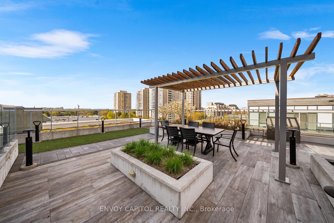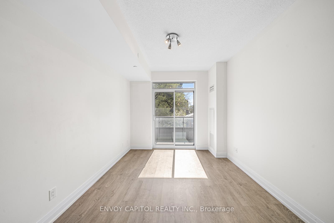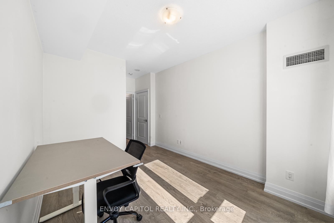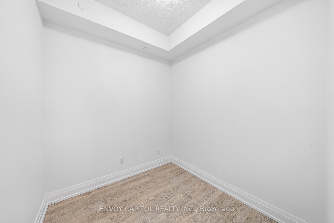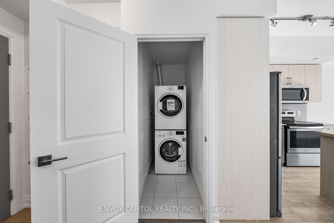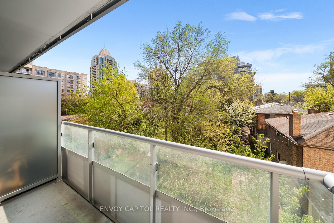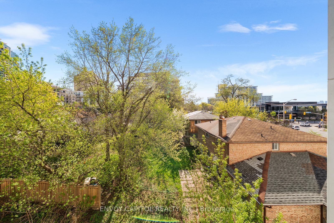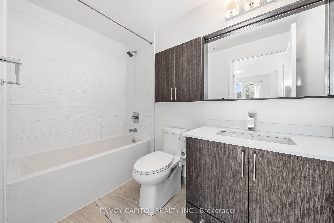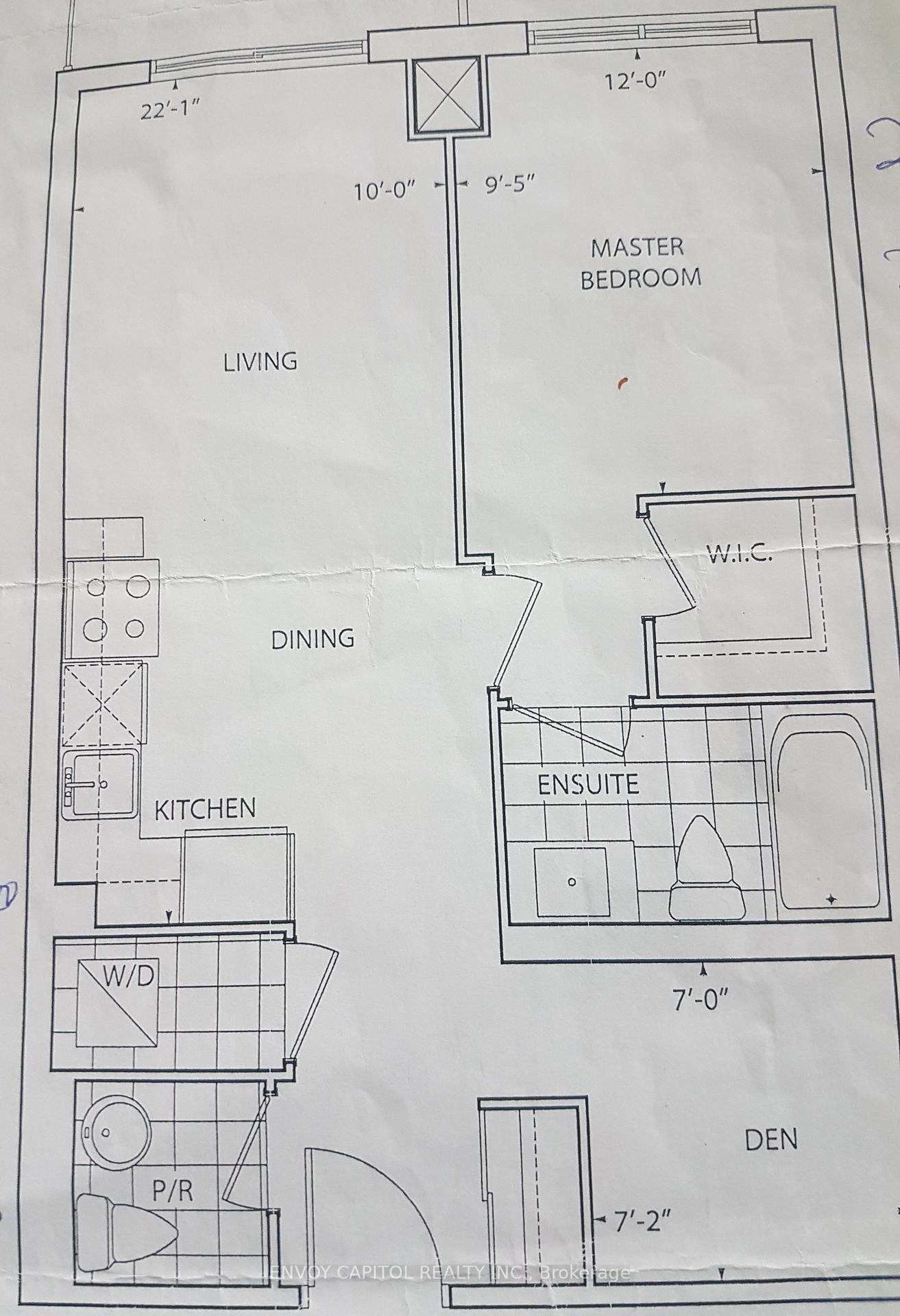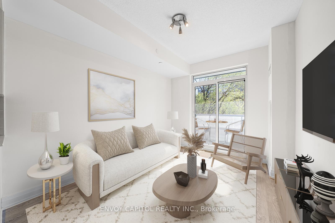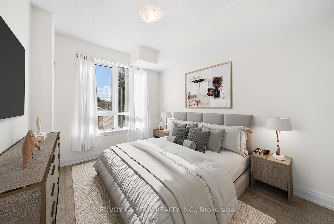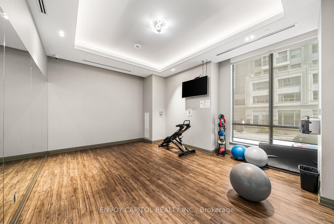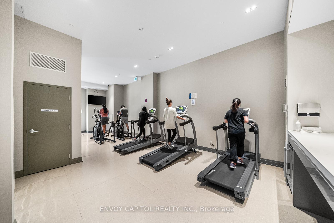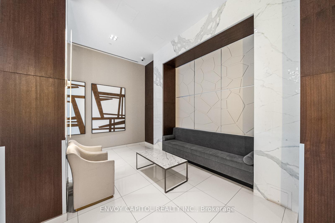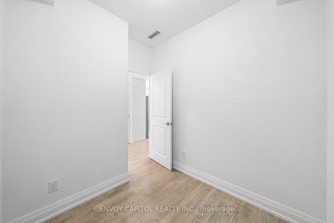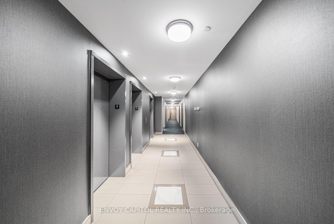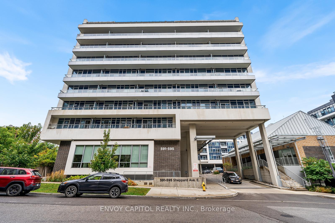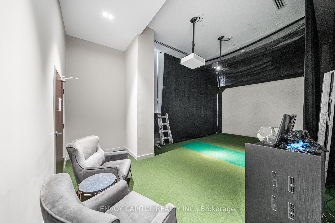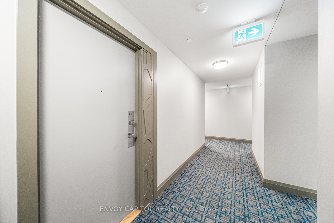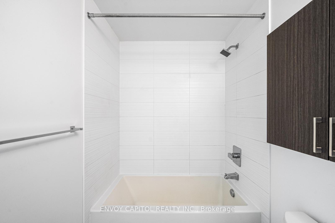$648,000
Available - For Sale
Listing ID: C12143251
591 Sheppard Aven East , Toronto, M2K 0G2, Toronto
| Experience urban convenience and vibrant city living in this stylish 648 sqt 1-bedroom + den condo, perfectly situated in the heart of Bayview Village. Just steps from the upscale Bayview Village Shopping Centre, this residence offers effortless access to premier retail, dining, and entertainment options. With seamless transit connectivity, 3 minutes walk to Bayview subway, 3 minute drive to highway 401, commuting downtown or across the city is a breeze. Bright and spacious bedroom, with large walk-in closet and ensuite, excellent layout with a good size den that has its own door so you can actualy utilize the space. Enjoy a modern and functional kitchen with stone countertop, a kitchen island with ample storage, and full-size stainless steel aplicances that do not comprimise function for space. Relax on the nice 45 sqt balcony with an unobstructed view and greenery, beautiful sunset everyday. Whether you're seeking a dynamic urban lifestyle or a cozy retreat, this condo delivers the perfect blend of accessibility and sophistication. Please note, furnitures in the photos are virtually staged. |
| Price | $648,000 |
| Taxes: | $2904.00 |
| Assessment Year: | 2024 |
| Occupancy: | Owner |
| Address: | 591 Sheppard Aven East , Toronto, M2K 0G2, Toronto |
| Postal Code: | M2K 0G2 |
| Province/State: | Toronto |
| Directions/Cross Streets: | Bayview/Sheppard |
| Level/Floor | Room | Length(ft) | Width(ft) | Descriptions | |
| Room 1 | Flat | Living Ro | 20.07 | 10 | Combined w/Dining, W/O To Balcony, Laminate |
| Room 2 | Flat | Dining Ro | 20.07 | 10 | Combined w/Living, Centre Island, B/I Shelves |
| Room 3 | Flat | Kitchen | 11.48 | 10 | Eat-in Kitchen, Stone Counters, Stainless Steel Appl |
| Room 4 | Flat | Primary B | 12 | 8.99 | 4 Pc Ensuite, Walk-In Closet(s), Large Window |
| Room 5 | Flat | Den | 6.99 | 7.41 | Enclosed, Laminate |
| Washroom Type | No. of Pieces | Level |
| Washroom Type 1 | 4 | Flat |
| Washroom Type 2 | 2 | Flat |
| Washroom Type 3 | 0 | |
| Washroom Type 4 | 0 | |
| Washroom Type 5 | 0 |
| Total Area: | 0.00 |
| Washrooms: | 2 |
| Heat Type: | Forced Air |
| Central Air Conditioning: | Central Air |
| Elevator Lift: | True |
$
%
Years
This calculator is for demonstration purposes only. Always consult a professional
financial advisor before making personal financial decisions.
| Although the information displayed is believed to be accurate, no warranties or representations are made of any kind. |
| ENVOY CAPITOL REALTY INC. |
|
|

Frank Gallo
Sales Representative
Dir:
416-433-5981
Bus:
647-479-8477
Fax:
647-479-8457
| Virtual Tour | Book Showing | Email a Friend |
Jump To:
At a Glance:
| Type: | Com - Condo Apartment |
| Area: | Toronto |
| Municipality: | Toronto C15 |
| Neighbourhood: | Bayview Village |
| Style: | Apartment |
| Tax: | $2,904 |
| Maintenance Fee: | $600.2 |
| Beds: | 1+1 |
| Baths: | 2 |
| Fireplace: | N |
Locatin Map:
Payment Calculator:

