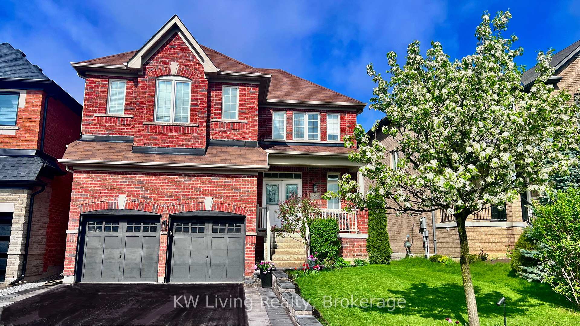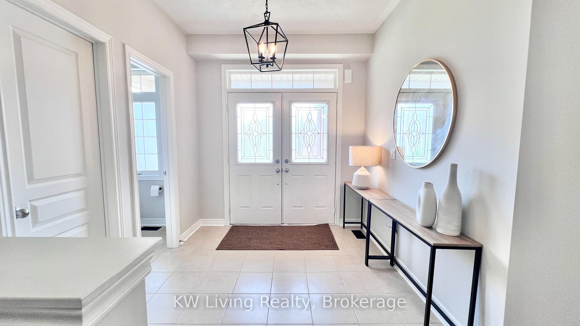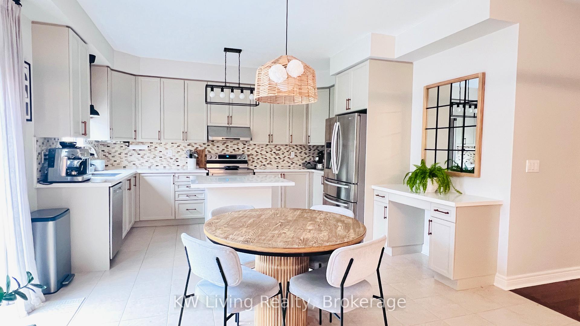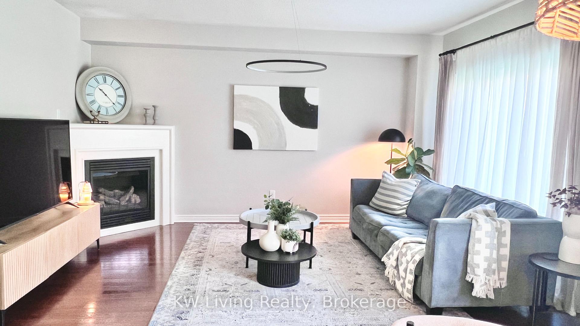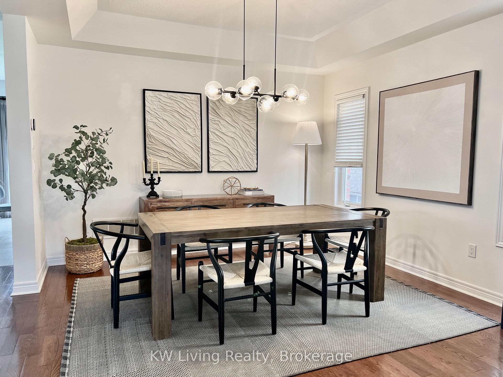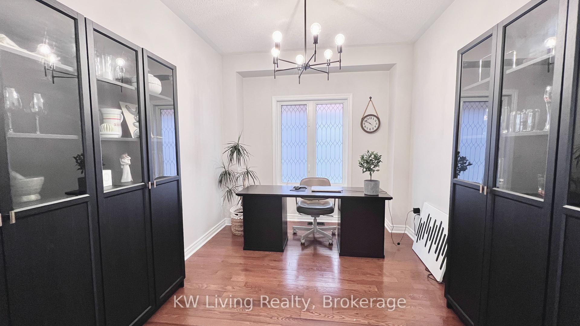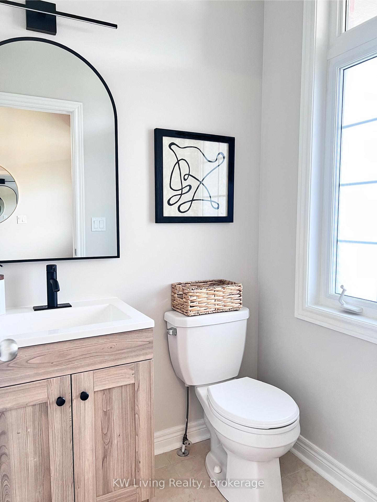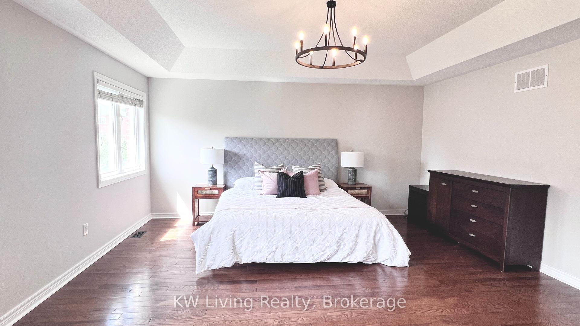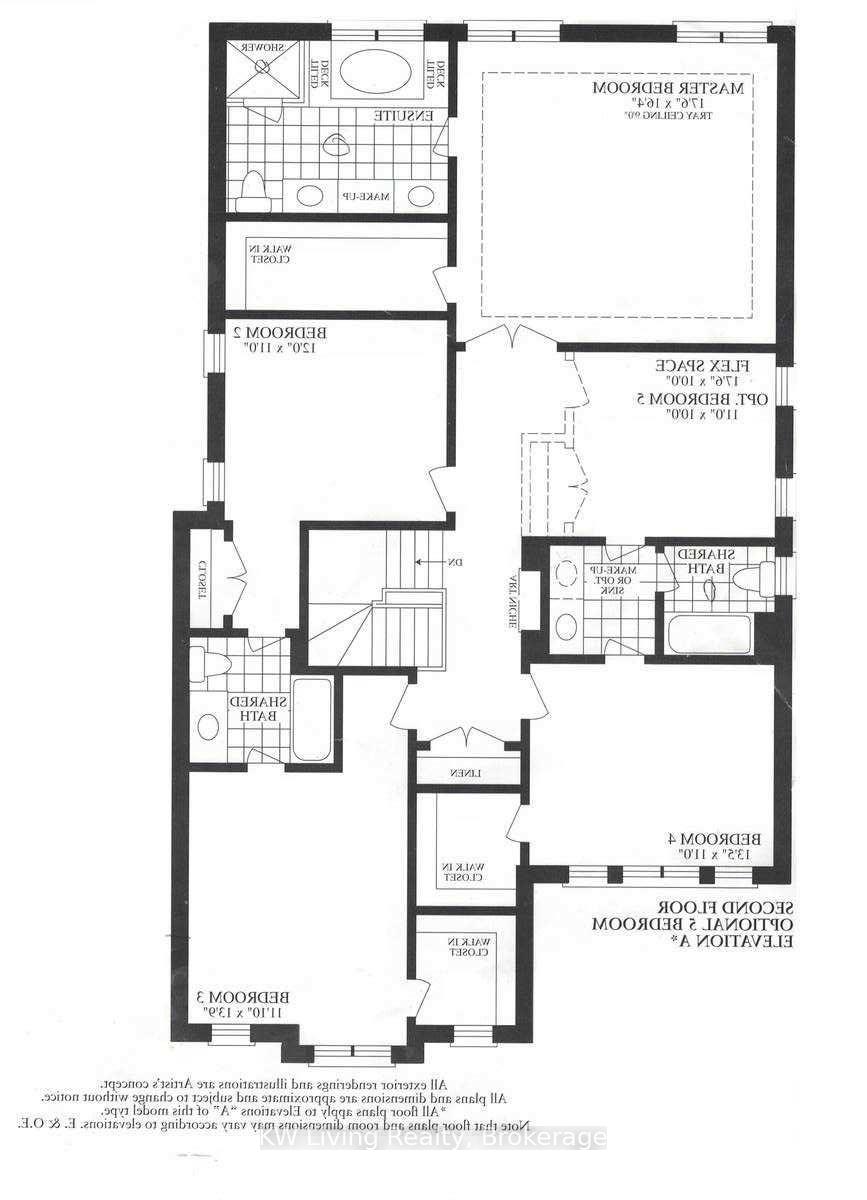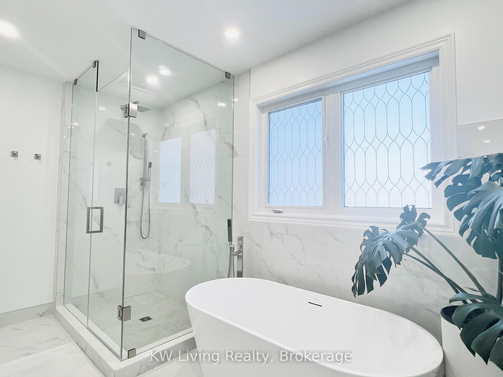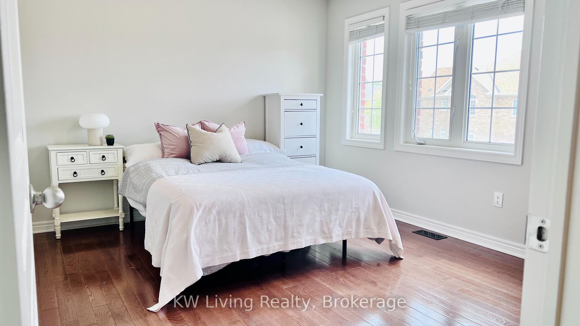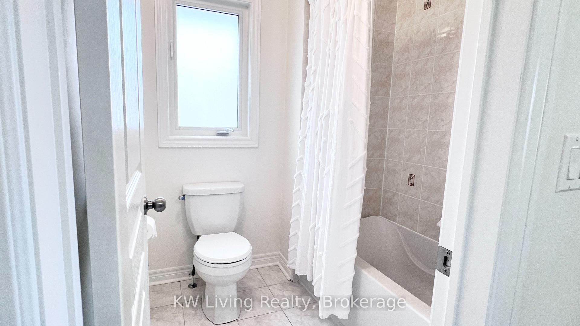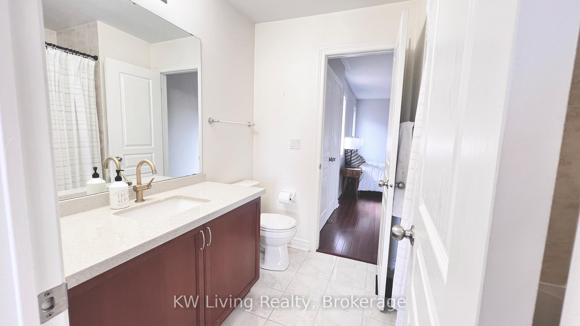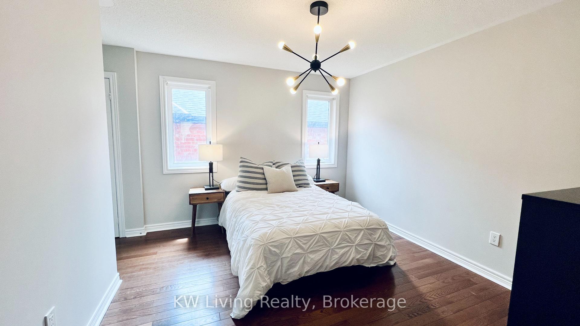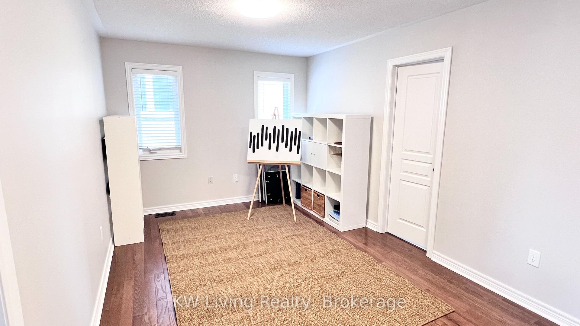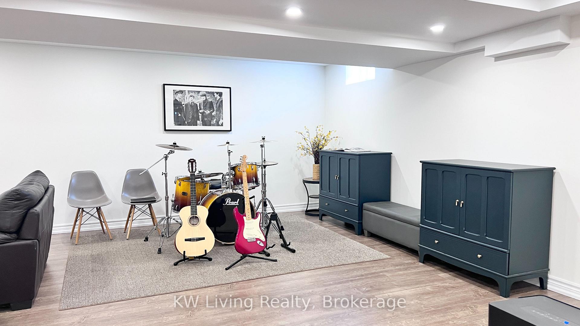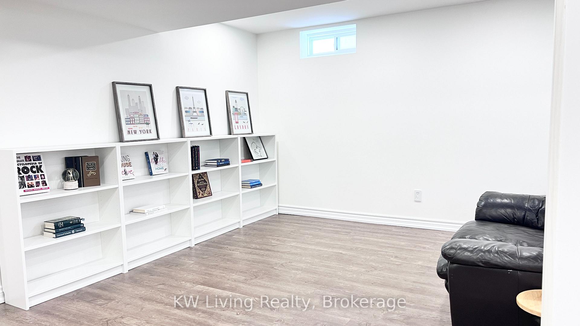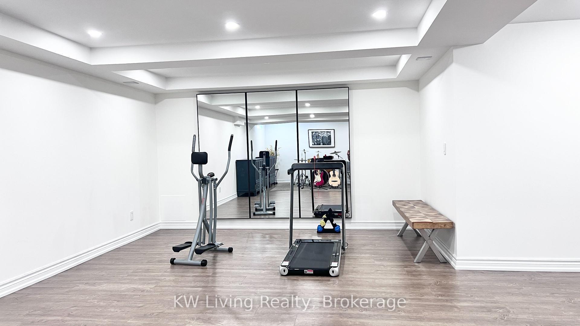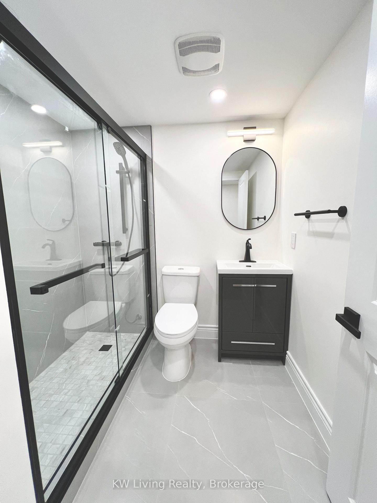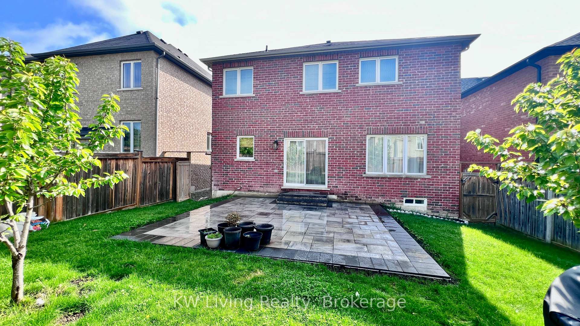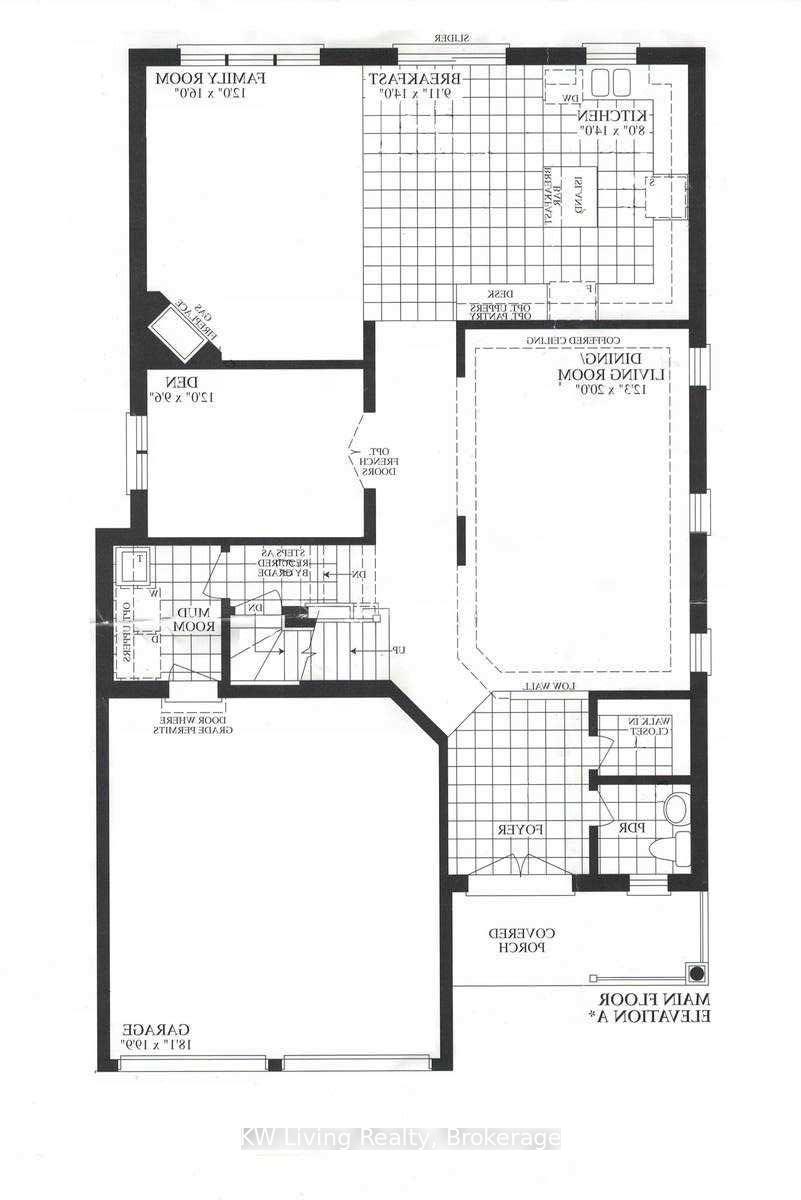$5,000
Available - For Rent
Listing ID: N12157131
169 Shadow Falls Driv , Richmond Hill, L4E 0N9, York
| Located in Richmond Hills top school zones (Trillium Woods P.S and Richmond Hill H.S), this home offers the perfect combination of comfort, luxury, and quality living in a family friendly neighborhood. Beautifully maintained and upgraded detached home located in the sought-after Jefferson Forest neighborhood. This spacious home features an open-concept layout with 9 ft ceilings on the main floor, creating a bright and airy living space ideal for families and entertaining. 4 generously sized bedrooms with extra Den(2nd Fl), Office(Main Fl) plus a fully finished basement with a full washroom. Brand new 5-piece ensuite in the primary bedroom(2025), hardwood flooring throughout the second floor, upgraded interlocked backyard and extended driveway, no sidewalk. |
| Price | $5,000 |
| Taxes: | $0.00 |
| Occupancy: | Owner |
| Address: | 169 Shadow Falls Driv , Richmond Hill, L4E 0N9, York |
| Directions/Cross Streets: | Bayview / 19th Avenue |
| Rooms: | 15 |
| Rooms +: | 1 |
| Bedrooms: | 4 |
| Bedrooms +: | 0 |
| Family Room: | T |
| Basement: | Finished |
| Furnished: | Unfu |
| Level/Floor | Room | Length(ft) | Width(ft) | Descriptions | |
| Room 1 | Main | Kitchen | 13.97 | 7.97 | |
| Room 2 | Main | Breakfast | 13.97 | 9.91 | |
| Room 3 | Main | Family Ro | 15.97 | 11.97 | |
| Room 4 | Main | Living Ro | 8.86 | 12.23 | |
| Room 5 | Main | Dining Ro | 15.97 | 12.23 | |
| Room 6 | Main | Office | 11.97 | 9.48 | |
| Room 7 | Second | Primary B | 17.48 | 16.33 | 5 Pc Ensuite, Walk-In Closet(s), Hardwood Floor |
| Room 8 | Second | Bedroom 2 | 11.97 | 10.96 | Closet, Hardwood Floor, 4 Pc Ensuite |
| Room 9 | Second | Bedroom 3 | 14.46 | 11.09 | Walk-In Closet(s), Hardwood Floor, 4 Pc Ensuite |
| Room 10 | Second | Bedroom 4 | 13.42 | 10.96 | Walk-In Closet(s), Hardwood Floor, 4 Pc Ensuite |
| Room 11 | Second | Study | 10.96 | 10 | Hardwood Floor |
| Room 12 | Basement | Recreatio | 3 Pc Ensuite, Laminate |
| Washroom Type | No. of Pieces | Level |
| Washroom Type 1 | 5 | Second |
| Washroom Type 2 | 4 | Second |
| Washroom Type 3 | 2 | Ground |
| Washroom Type 4 | 3 | Basement |
| Washroom Type 5 | 0 |
| Total Area: | 0.00 |
| Approximatly Age: | 6-15 |
| Property Type: | Detached |
| Style: | 2-Storey |
| Exterior: | Brick |
| Garage Type: | Attached |
| (Parking/)Drive: | Private |
| Drive Parking Spaces: | 4 |
| Park #1 | |
| Parking Type: | Private |
| Park #2 | |
| Parking Type: | Private |
| Pool: | None |
| Laundry Access: | Laundry Room, |
| Approximatly Age: | 6-15 |
| Approximatly Square Footage: | 3000-3500 |
| CAC Included: | N |
| Water Included: | N |
| Cabel TV Included: | N |
| Common Elements Included: | N |
| Heat Included: | N |
| Parking Included: | N |
| Condo Tax Included: | N |
| Building Insurance Included: | N |
| Fireplace/Stove: | Y |
| Heat Type: | Forced Air |
| Central Air Conditioning: | Central Air |
| Central Vac: | Y |
| Laundry Level: | Syste |
| Ensuite Laundry: | F |
| Sewers: | Sewer |
| Although the information displayed is believed to be accurate, no warranties or representations are made of any kind. |
| KW Living Realty |
|
|

Frank Gallo
Sales Representative
Dir:
416-433-5981
Bus:
647-479-8477
Fax:
647-479-8457
| Book Showing | Email a Friend |
Jump To:
At a Glance:
| Type: | Freehold - Detached |
| Area: | York |
| Municipality: | Richmond Hill |
| Neighbourhood: | Jefferson |
| Style: | 2-Storey |
| Approximate Age: | 6-15 |
| Beds: | 4 |
| Baths: | 5 |
| Fireplace: | Y |
| Pool: | None |
Locatin Map:

