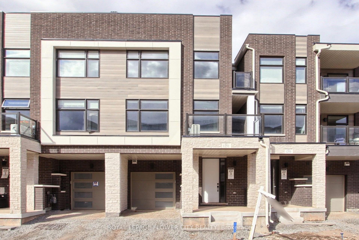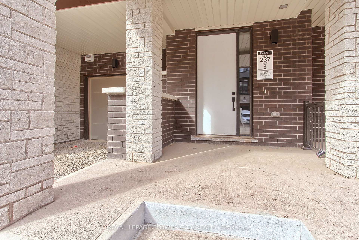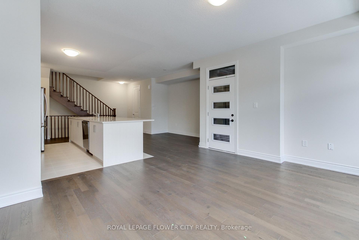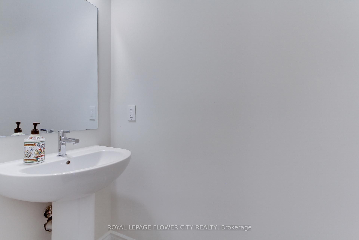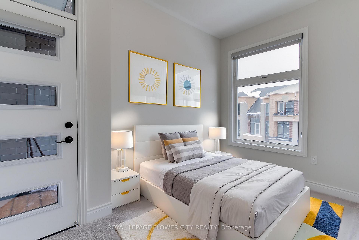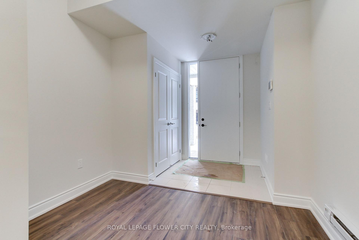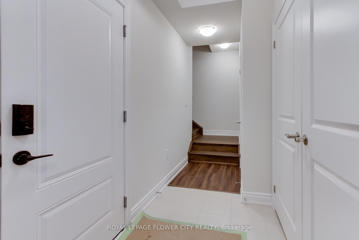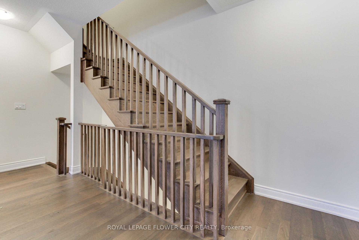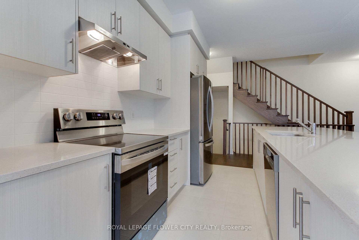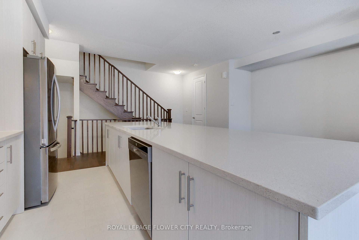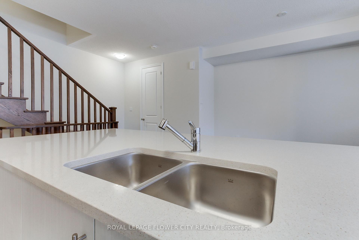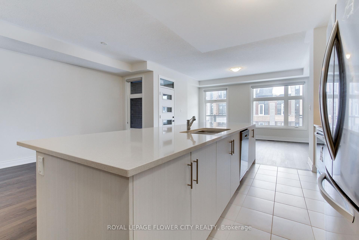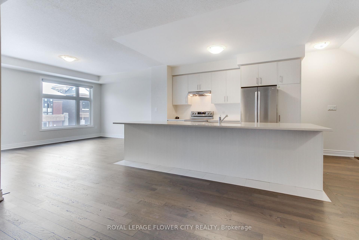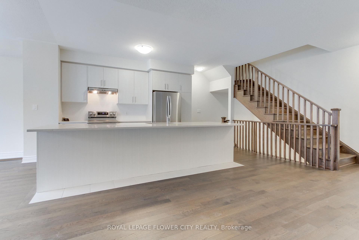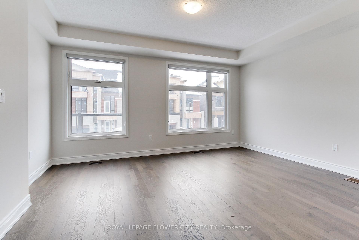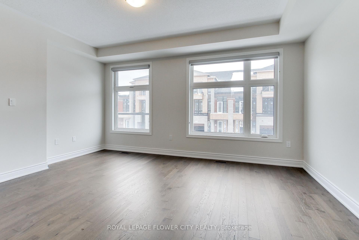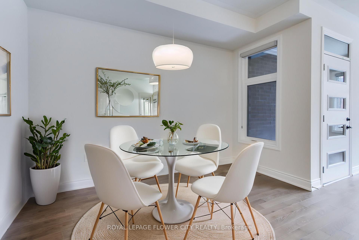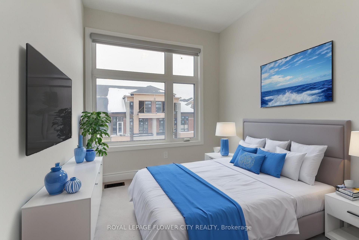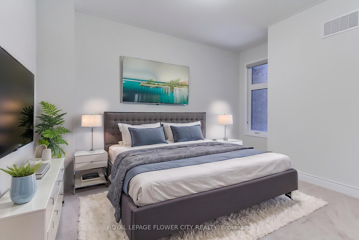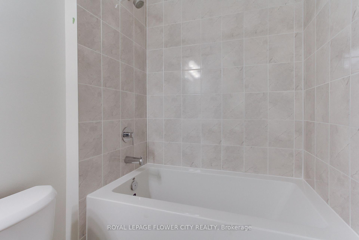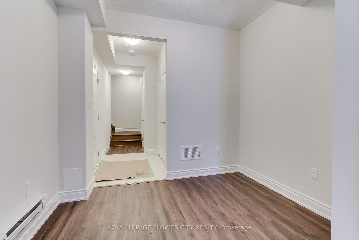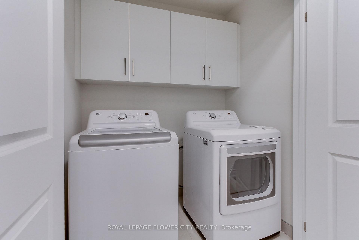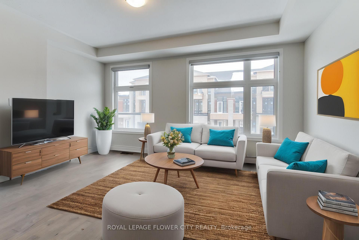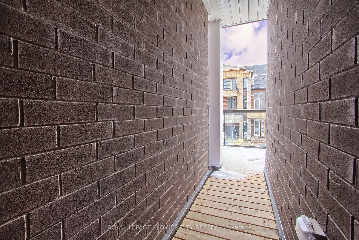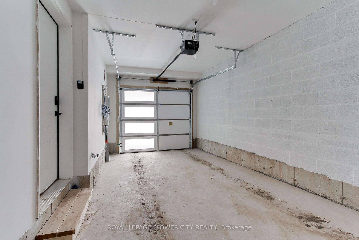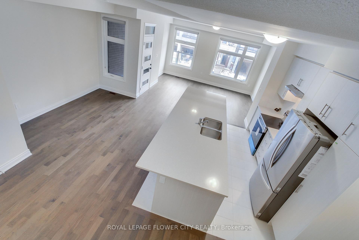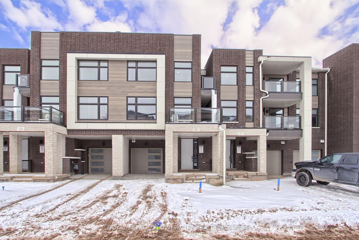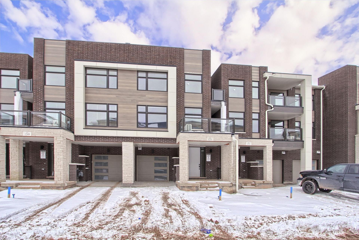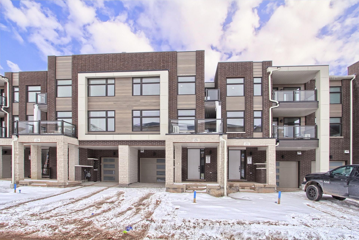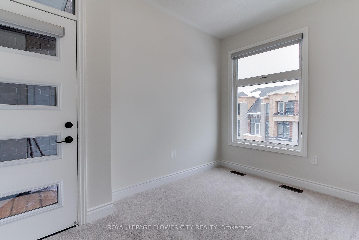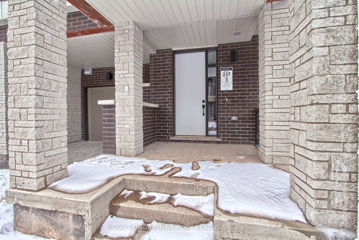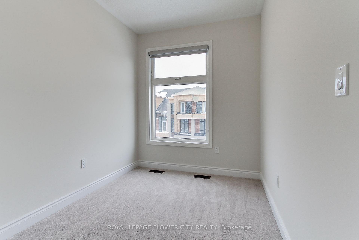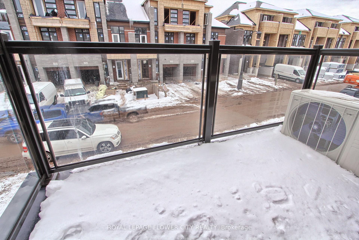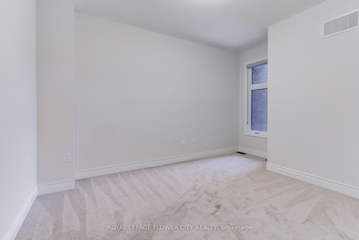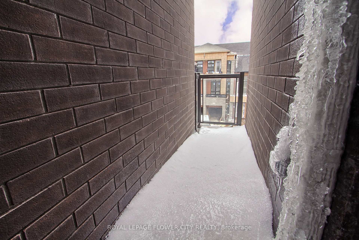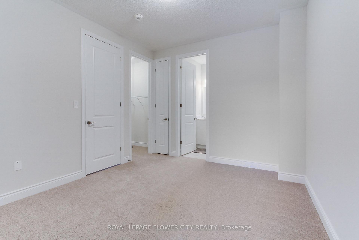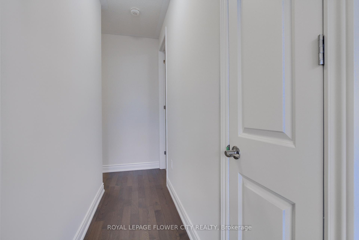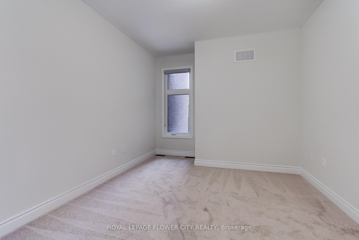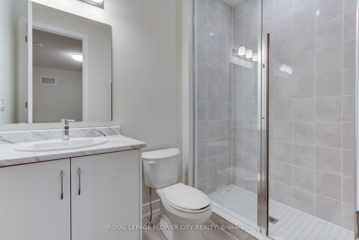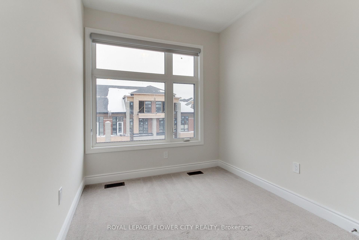$3,299
Available - For Rent
Listing ID: W12090596
1251 Anthonia Trai , Oakville, L6H 7Y7, Halton
| Welcome to your new residence in the vibrant and sought-after neighbourhood of Upper Joshua Creek! This exquisite, newly built three-storey town home offers the perfect blend of modernity and convenience. Upon entering the main floor, you are greeted by a stylish and expansive kitchen, featuring a large central island and stainless steel appliances. This stunning space seamlessly flows into the open-concept family and dining areas, ideal for both intimate gatherings and entertaining guests. The carefully chosen hardwood flooring throughout is complemented by a contemporary colour palette. Ascend the staircase, enhanced with wood railings, and enjoy the plush carpeting beneath your feet as you reach the upper level, where you will find three spacious bedrooms and two well-appointed bathrooms. Each bedroom includes generous closet space, and both the primary ensuite and the main bathroom boast expansive showers to accommodate a fast-paced lifestyle. Situated in a dynamic, growing community, you will benefit from easy access to the 403, QEW, and 407, simplifying your daily commute. With top-tier schools and picturesque parks nearby. |
| Price | $3,299 |
| Taxes: | $0.00 |
| Occupancy: | Vacant |
| Address: | 1251 Anthonia Trai , Oakville, L6H 7Y7, Halton |
| Directions/Cross Streets: | 8th Line/Dundas |
| Rooms: | 7 |
| Bedrooms: | 3 |
| Bedrooms +: | 1 |
| Family Room: | T |
| Basement: | None |
| Furnished: | Unfu |
| Level/Floor | Room | Length(ft) | Width(ft) | Descriptions | |
| Room 1 | Second | Dining Ro | 10.79 | 11.97 | Hardwood Floor, Open Concept, Combined w/Kitchen |
| Room 2 | Second | Great Roo | 15.28 | 12.99 | Hardwood Floor, Open Concept, W/O To Balcony |
| Room 3 | Second | Kitchen | 11.97 | 9.58 | Ceramic Floor, Stainless Steel Appl, Quartz Counter |
| Room 4 | Third | Primary B | 10.89 | 11.97 | Broadloom, 3 Pc Ensuite, Walk-In Closet(s) |
| Room 5 | Third | Bedroom 2 | 8 | 8.99 | Broadloom, Window, Closet |
| Room 6 | Third | Bedroom 3 | 8 | 12.82 | Broadloom, Balcony, Closet |
| Room 7 | Main | Office | 9.58 | 6.59 |
| Washroom Type | No. of Pieces | Level |
| Washroom Type 1 | 2 | Second |
| Washroom Type 2 | 3 | Third |
| Washroom Type 3 | 3 | Third |
| Washroom Type 4 | 0 | |
| Washroom Type 5 | 0 |
| Total Area: | 0.00 |
| Approximatly Age: | New |
| Property Type: | Att/Row/Townhouse |
| Style: | 3-Storey |
| Exterior: | Brick |
| Garage Type: | Built-In |
| (Parking/)Drive: | Available |
| Drive Parking Spaces: | 1 |
| Park #1 | |
| Parking Type: | Available |
| Park #2 | |
| Parking Type: | Available |
| Pool: | None |
| Laundry Access: | Ensuite |
| Approximatly Age: | New |
| Approximatly Square Footage: | 1500-2000 |
| Property Features: | Hospital, Park |
| CAC Included: | N |
| Water Included: | N |
| Cabel TV Included: | N |
| Common Elements Included: | N |
| Heat Included: | N |
| Parking Included: | N |
| Condo Tax Included: | N |
| Building Insurance Included: | N |
| Fireplace/Stove: | N |
| Heat Type: | Forced Air |
| Central Air Conditioning: | Central Air |
| Central Vac: | N |
| Laundry Level: | Syste |
| Ensuite Laundry: | F |
| Sewers: | Sewer |
| Utilities-Cable: | A |
| Although the information displayed is believed to be accurate, no warranties or representations are made of any kind. |
| ROYAL LEPAGE FLOWER CITY REALTY |
|
|

Frank Gallo
Sales Representative
Dir:
416-433-5981
Bus:
647-479-8477
Fax:
647-479-8457
| Book Showing | Email a Friend |
Jump To:
At a Glance:
| Type: | Freehold - Att/Row/Townhouse |
| Area: | Halton |
| Municipality: | Oakville |
| Neighbourhood: | 1010 - JM Joshua Meadows |
| Style: | 3-Storey |
| Approximate Age: | New |
| Beds: | 3+1 |
| Baths: | 3 |
| Fireplace: | N |
| Pool: | None |
Locatin Map:

