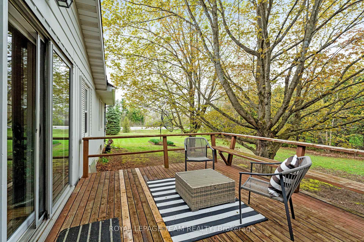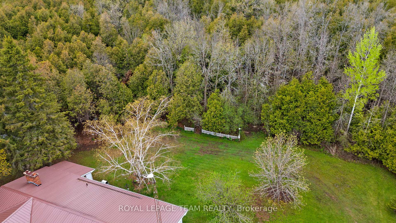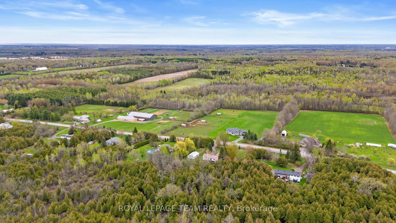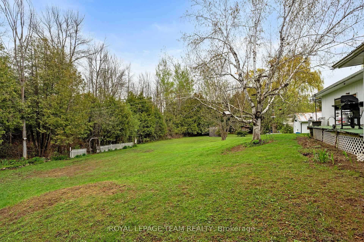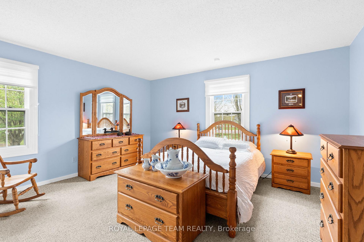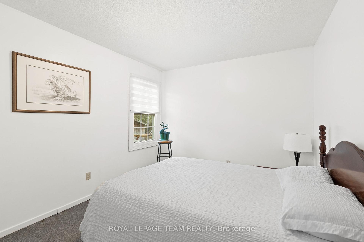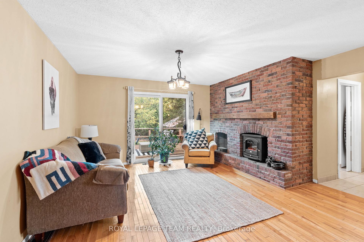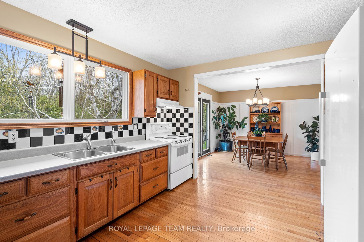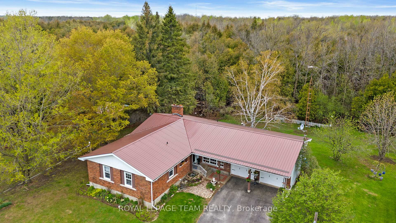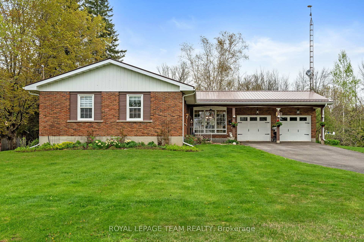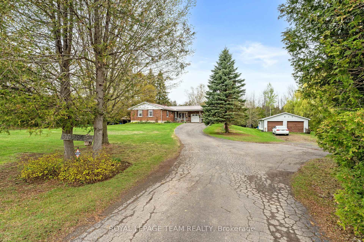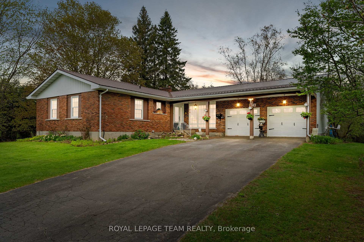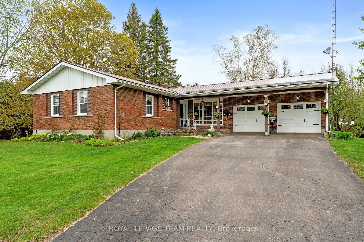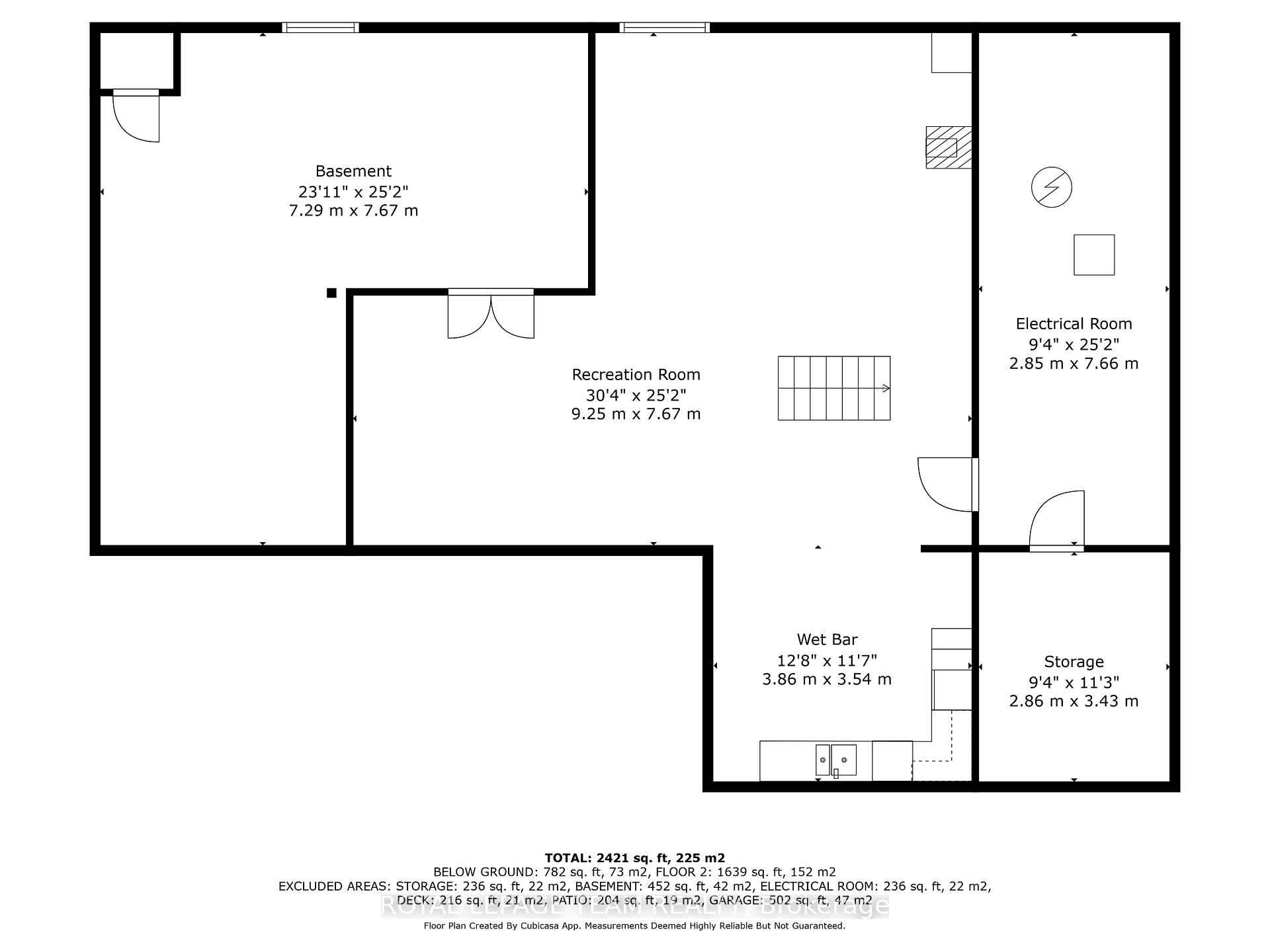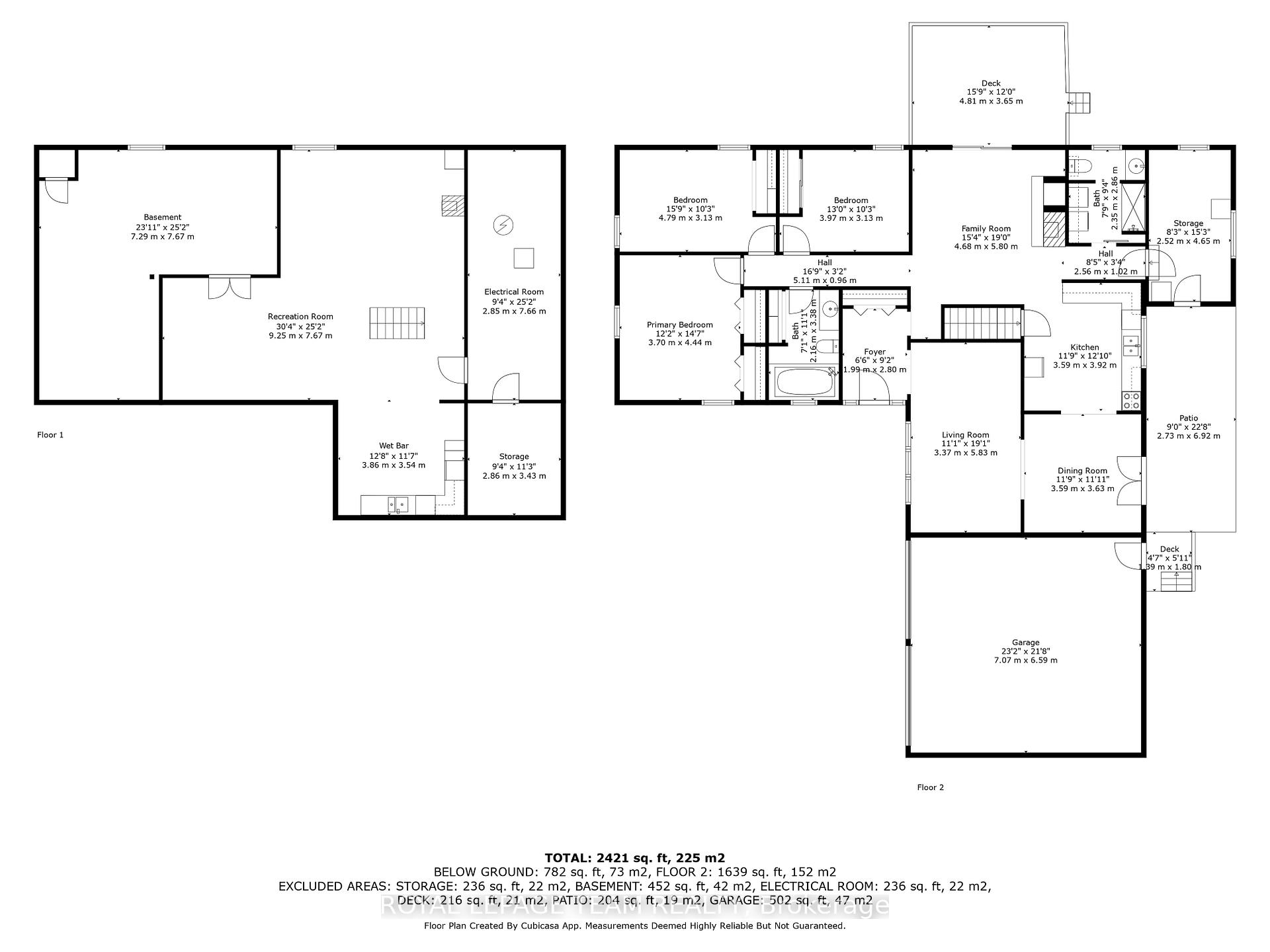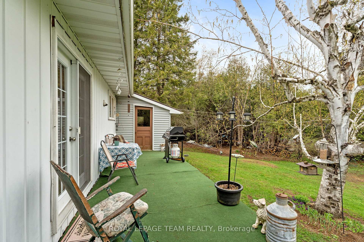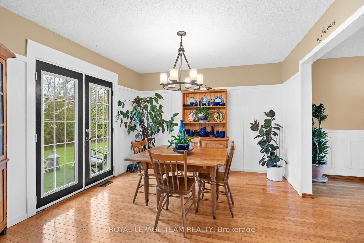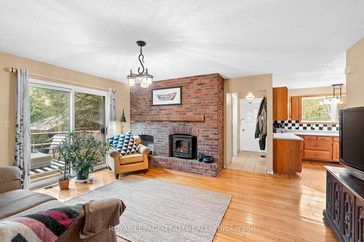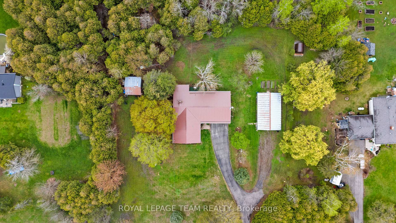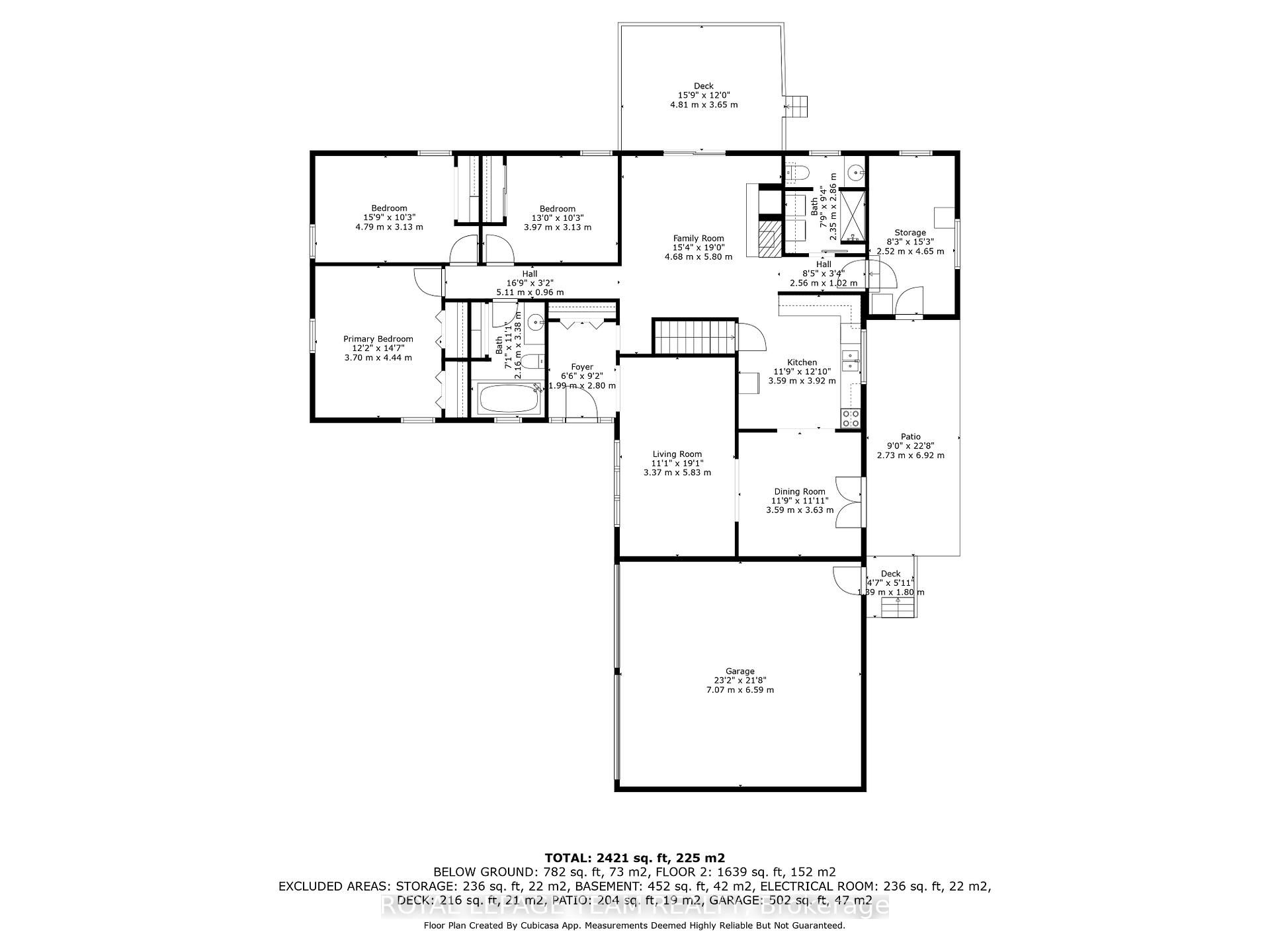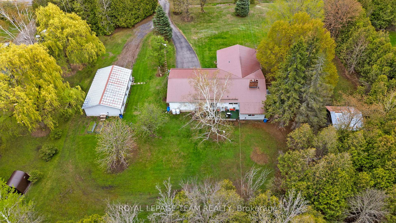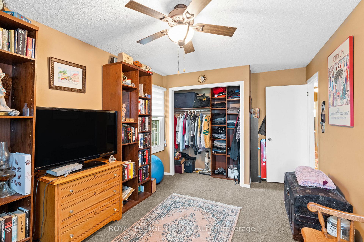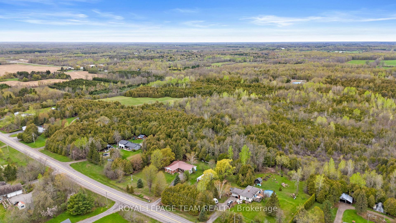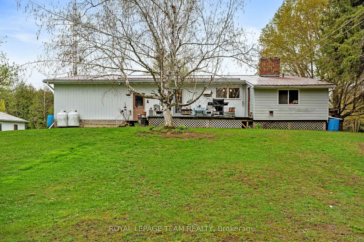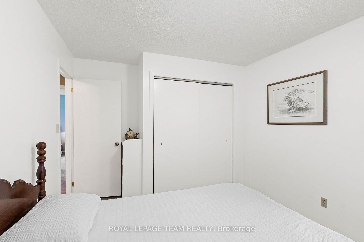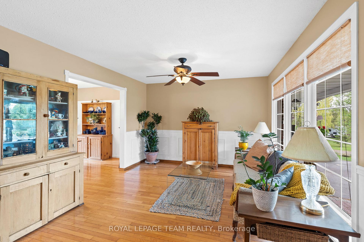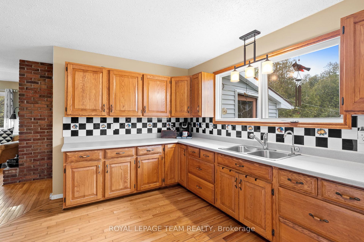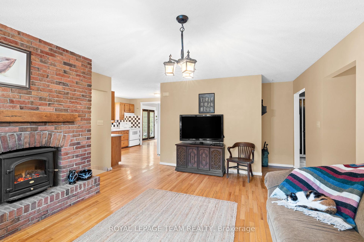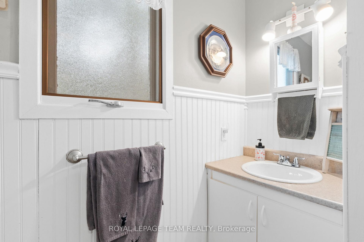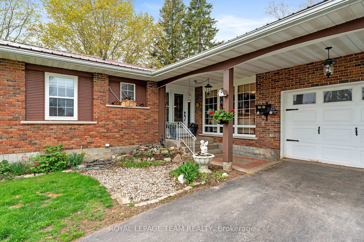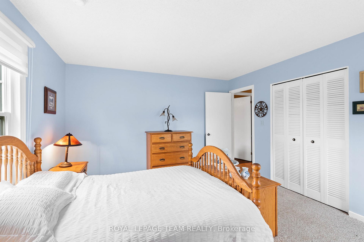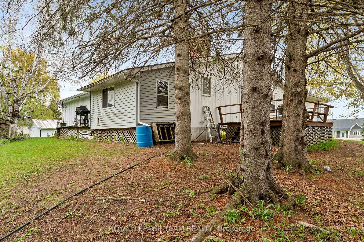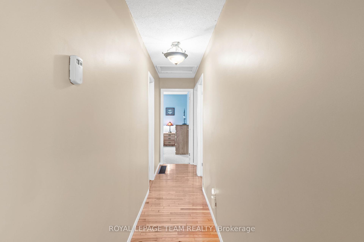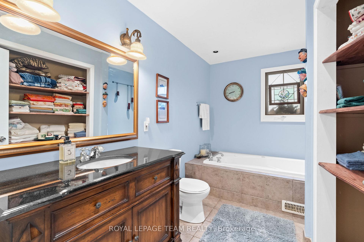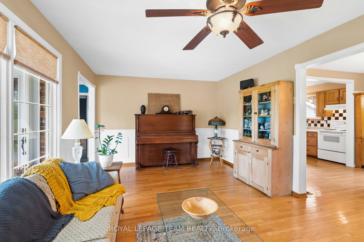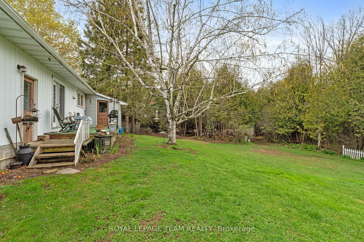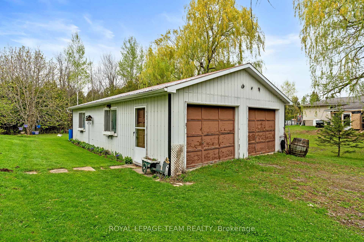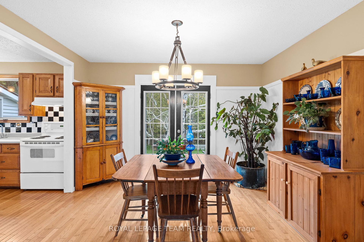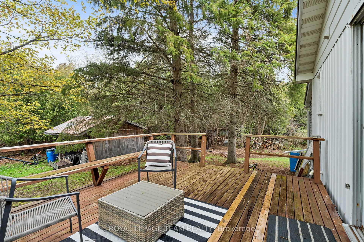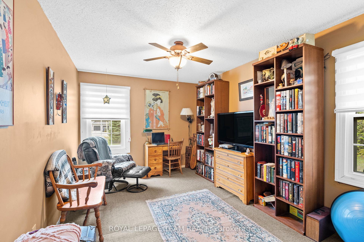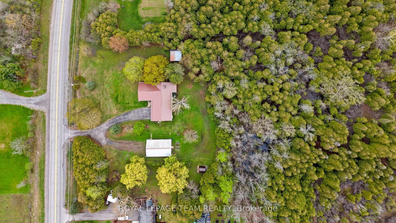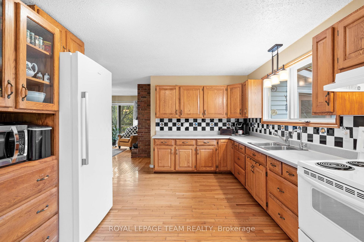$799,000
Available - For Sale
Listing ID: X12142452
2915 County Rd 20 Road , North Grenville, K0G 1J0, Leeds and Grenvi
| Nestled on 2.8 acres in the peaceful community of Millars Corners, just minutes from Highway 416 and the amenities of Kemptville, this beautifully maintained 3-bedroom bungalow offers the perfect blend of convenience, privacy, and lifestyle. Surrounded by mature trees with scenic trails and lush perennial gardens, the home features two full bathrooms, an attached 2-car garage, and multiple outdoor living spaces, including two spacious decks, one of them a charming sitting area off the formal dining room. Inside, you'll find an updated and spacious kitchen, main floor laundry, and two inviting family rooms, one light-filled sitting area off the dining area, and another with a cozy fireplace and walkout to the back deck. The property also boasts a massive outbuilding with 200-amp service and parking for up to six vehicles, offering endless potential for hobbyists, entrepreneurs, or dreamers alike. The unfinished basement provides opportunity for additional living space, bring your creative touch! Well loved by a long-time owner, this home is ready for its next chapter. With plenty of updates including a metal roof, this home is about location and lifestyle! |
| Price | $799,000 |
| Taxes: | $4001.00 |
| Assessment Year: | 2024 |
| Occupancy: | Owner |
| Address: | 2915 County Rd 20 Road , North Grenville, K0G 1J0, Leeds and Grenvi |
| Acreage: | 2-4.99 |
| Directions/Cross Streets: | County Rd 20 and County Rd 44 |
| Rooms: | 11 |
| Bedrooms: | 3 |
| Bedrooms +: | 0 |
| Family Room: | T |
| Basement: | Unfinished |
| Washroom Type | No. of Pieces | Level |
| Washroom Type 1 | 4 | Ground |
| Washroom Type 2 | 4 | Ground |
| Washroom Type 3 | 0 | |
| Washroom Type 4 | 0 | |
| Washroom Type 5 | 0 |
| Total Area: | 0.00 |
| Property Type: | Detached |
| Style: | Bungalow |
| Exterior: | Brick |
| Garage Type: | Attached |
| Drive Parking Spaces: | 8 |
| Pool: | None |
| Approximatly Square Footage: | 1500-2000 |
| CAC Included: | N |
| Water Included: | N |
| Cabel TV Included: | N |
| Common Elements Included: | N |
| Heat Included: | N |
| Parking Included: | N |
| Condo Tax Included: | N |
| Building Insurance Included: | N |
| Fireplace/Stove: | Y |
| Heat Type: | Forced Air |
| Central Air Conditioning: | None |
| Central Vac: | N |
| Laundry Level: | Syste |
| Ensuite Laundry: | F |
| Sewers: | Septic |
$
%
Years
This calculator is for demonstration purposes only. Always consult a professional
financial advisor before making personal financial decisions.
| Although the information displayed is believed to be accurate, no warranties or representations are made of any kind. |
| ROYAL LEPAGE TEAM REALTY |
|
|

Frank Gallo
Sales Representative
Dir:
416-433-5981
Bus:
647-479-8477
Fax:
647-479-8457
| Virtual Tour | Book Showing | Email a Friend |
Jump To:
At a Glance:
| Type: | Freehold - Detached |
| Area: | Leeds and Grenville |
| Municipality: | North Grenville |
| Neighbourhood: | 803 - North Grenville Twp (Kemptville South) |
| Style: | Bungalow |
| Tax: | $4,001 |
| Beds: | 3 |
| Baths: | 2 |
| Fireplace: | Y |
| Pool: | None |
Locatin Map:
Payment Calculator:

