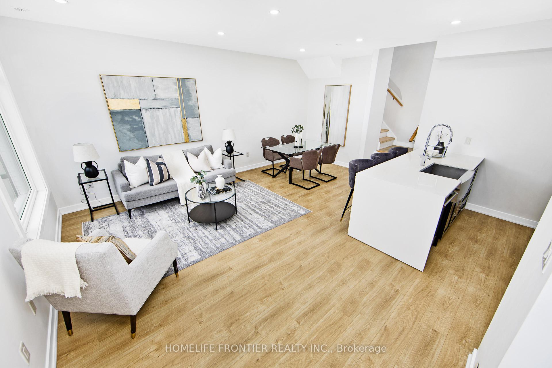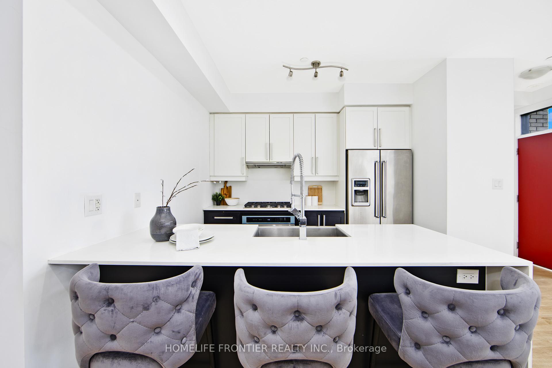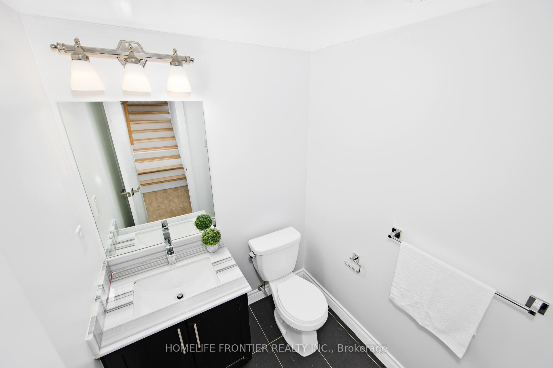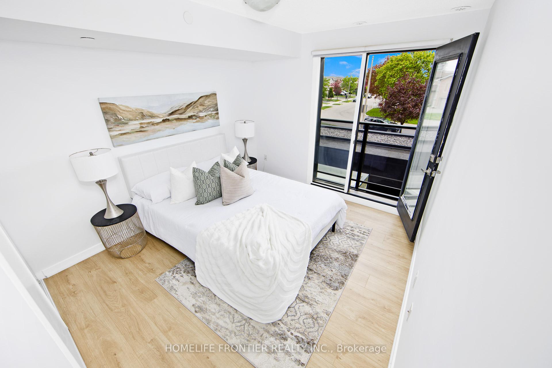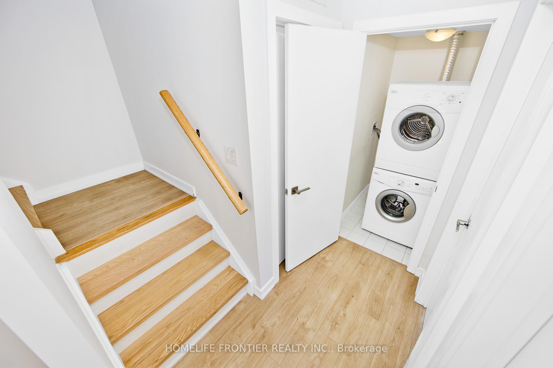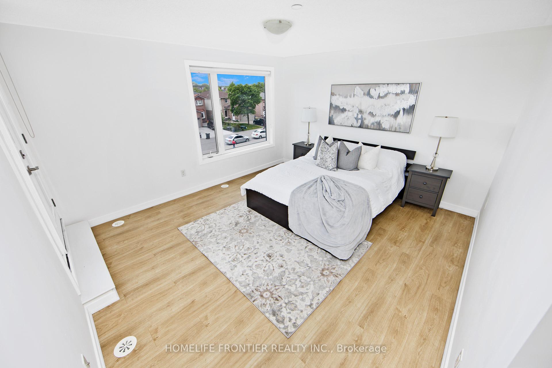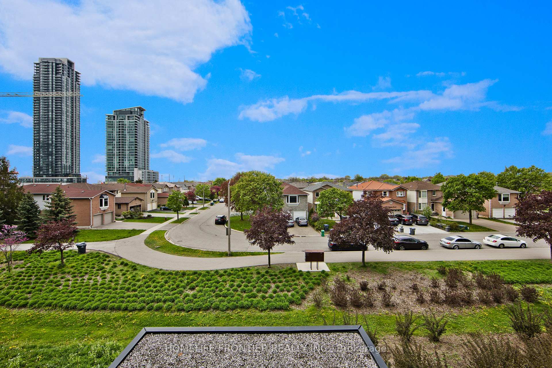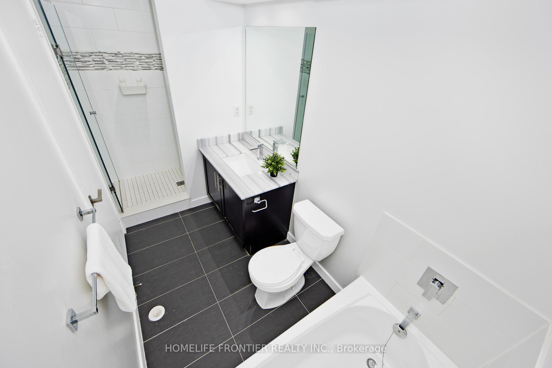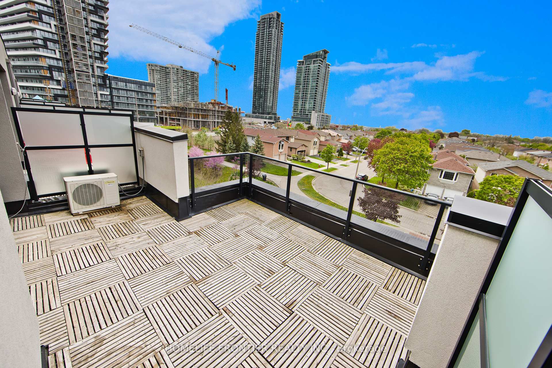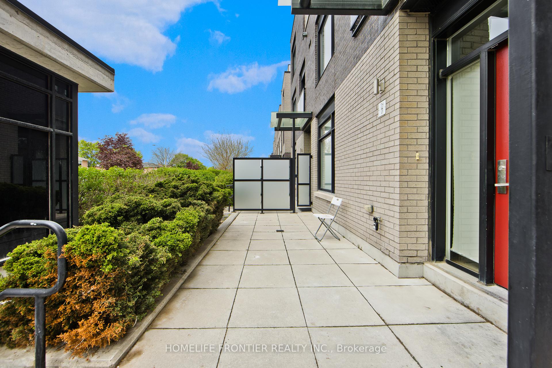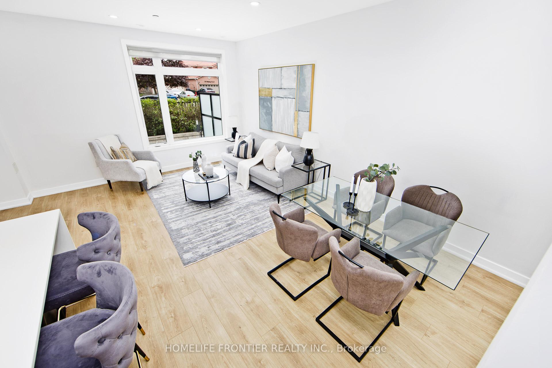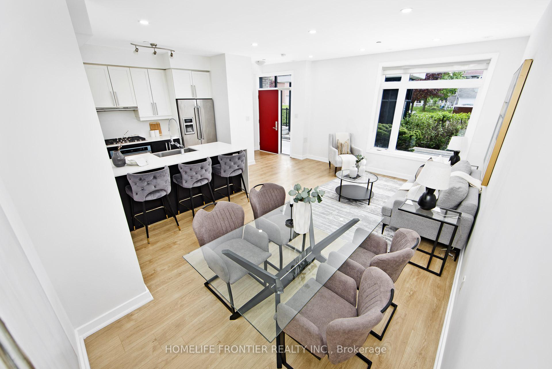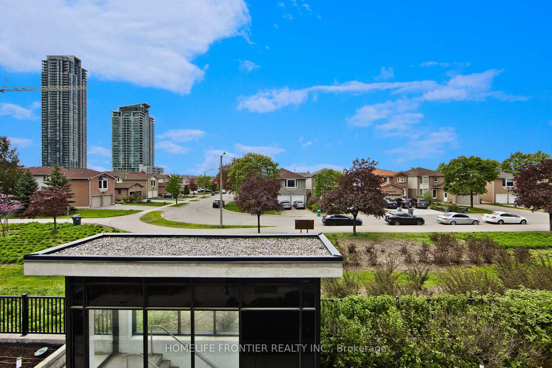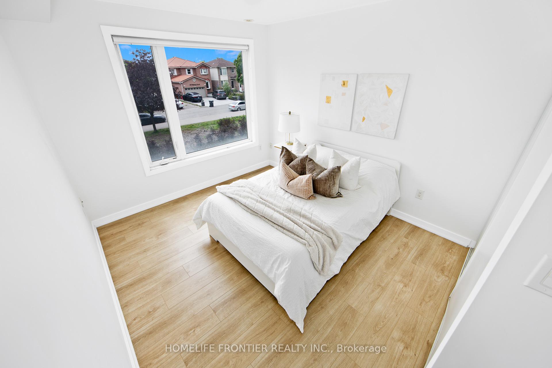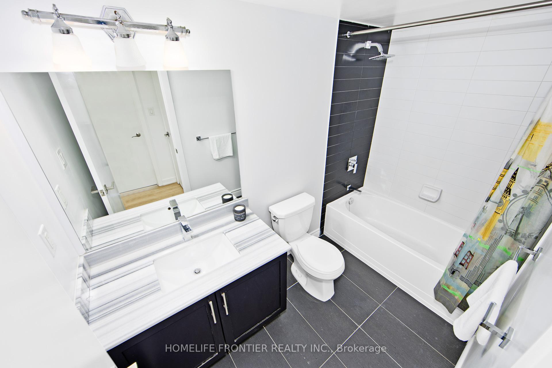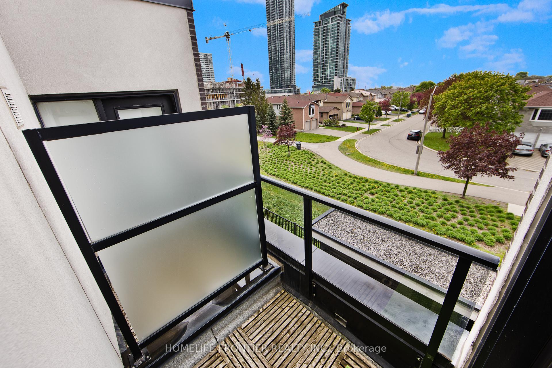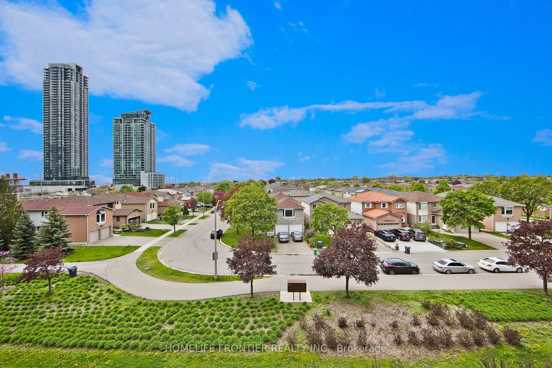$859,900
Available - For Sale
Listing ID: W12156942
4020 Parkside Village Driv , Mississauga, L5B 0K2, Peel
| Step into Modern Elegance with this fully renovated 3Bdrm 3Bath 3-Storey Townhome with a private Rooftop Terrace, Patio & 2 Extra Balconies in the heart of Mississauga at the Square One! Upgraded Park View Premium Exposure from the Builder for extra Privacy. Beautiful 9FT Ceiling Heights complemented by Huge Windows make every level's living a dream. Contemporary Chef's Kitchen with Quartz Counters & Upgraded Appliances, New Engineered Wood Floors, Spacious Bedrooms & generous 1,676sqFt layout pushes the level of comfort. Fantastic Location Walker's Paradise (90 score), next to everything: SQUARE 1, Transit/GO Terminal, HWYS 403/407/410/401, Sheridan College, Celebration Square, Living Arts centre, library, YMCA, City Hall & more. This is the best of both worlds! |
| Price | $859,900 |
| Taxes: | $5064.57 |
| Occupancy: | Vacant |
| Address: | 4020 Parkside Village Driv , Mississauga, L5B 0K2, Peel |
| Postal Code: | L5B 0K2 |
| Province/State: | Peel |
| Directions/Cross Streets: | Burnhamthorpe Rd W & Confederation Pkwy |
| Level/Floor | Room | Length(ft) | Width(ft) | Descriptions | |
| Room 1 | Main | Living Ro | 15.74 | 10 | Laminate, Open Concept, Combined w/Dining |
| Room 2 | Main | Dining Ro | 12 | 29.59 | Laminate, Open Concept, Combined w/Living |
| Room 3 | Main | Kitchen | 10 | 8 | Quartz Counter, Stainless Steel Appl, Ceramic Floor |
| Room 4 | Second | Bedroom 2 | 10.99 | 9.02 | Laminate, Balcony, Window |
| Room 5 | Second | Bedroom 3 | 10.99 | 9.02 | Laminate, Closet |
| Room 6 | Third | Primary B | 14.01 | 13.02 | Laminate, 4 Pc Ensuite, Balcony |
| Washroom Type | No. of Pieces | Level |
| Washroom Type 1 | 2 | Ground |
| Washroom Type 2 | 4 | Second |
| Washroom Type 3 | 4 | Third |
| Washroom Type 4 | 0 | |
| Washroom Type 5 | 0 |
| Total Area: | 0.00 |
| Sprinklers: | Alar |
| Washrooms: | 3 |
| Heat Type: | Forced Air |
| Central Air Conditioning: | Central Air |
$
%
Years
This calculator is for demonstration purposes only. Always consult a professional
financial advisor before making personal financial decisions.
| Although the information displayed is believed to be accurate, no warranties or representations are made of any kind. |
| HOMELIFE FRONTIER REALTY INC. |
|
|

Frank Gallo
Sales Representative
Dir:
416-433-5981
Bus:
647-479-8477
Fax:
647-479-8457
| Virtual Tour | Book Showing | Email a Friend |
Jump To:
At a Glance:
| Type: | Com - Condo Townhouse |
| Area: | Peel |
| Municipality: | Mississauga |
| Neighbourhood: | City Centre |
| Style: | 3-Storey |
| Tax: | $5,064.57 |
| Maintenance Fee: | $962.86 |
| Beds: | 3 |
| Baths: | 3 |
| Fireplace: | N |
Locatin Map:
Payment Calculator:

