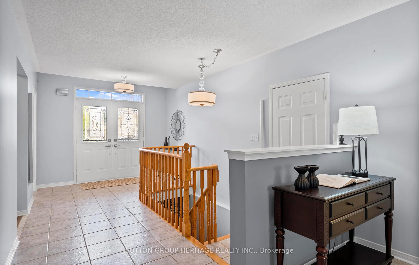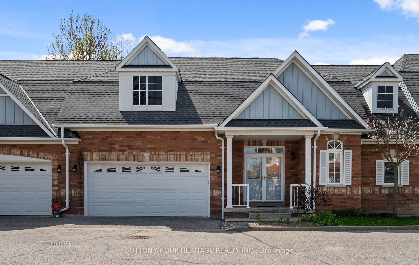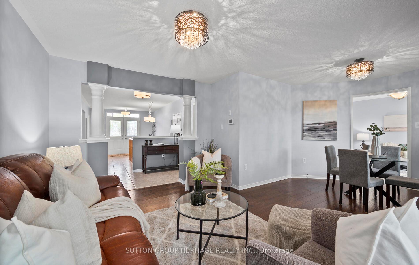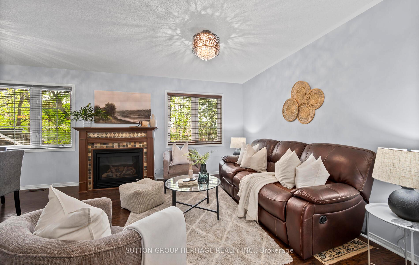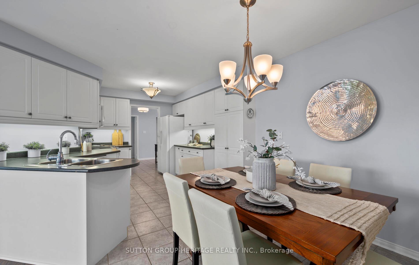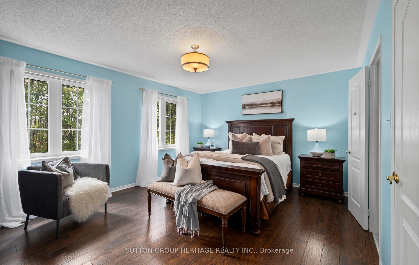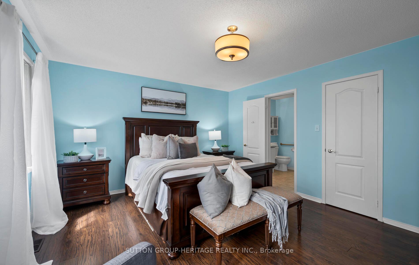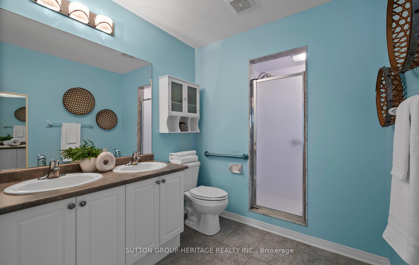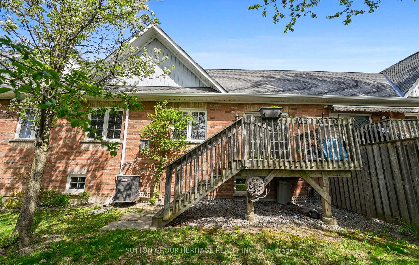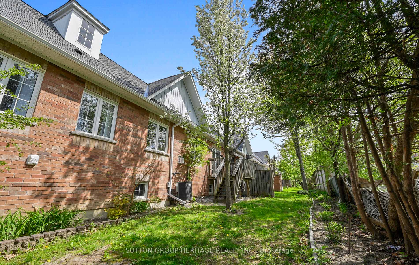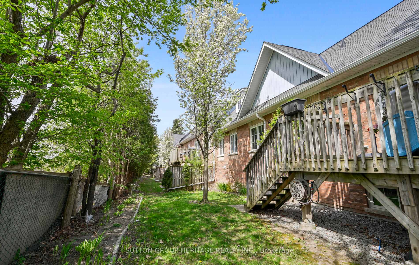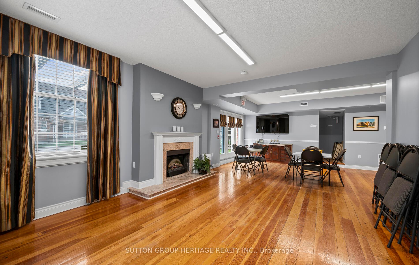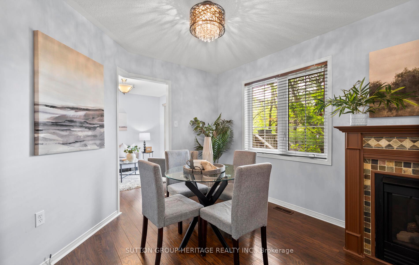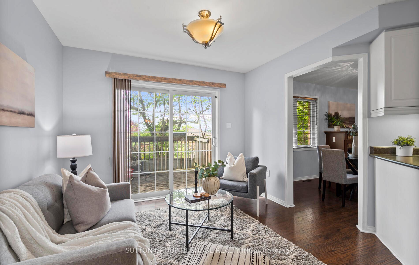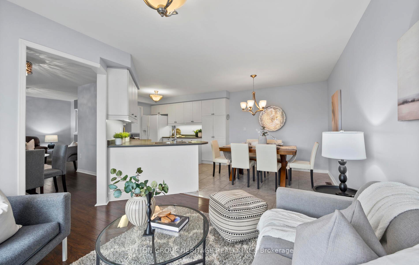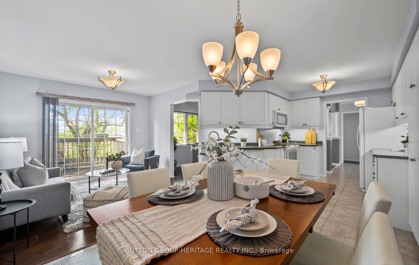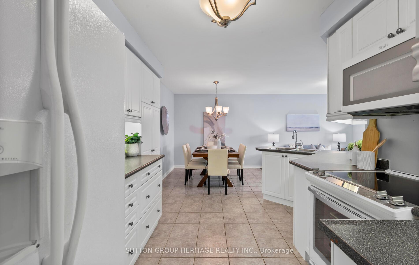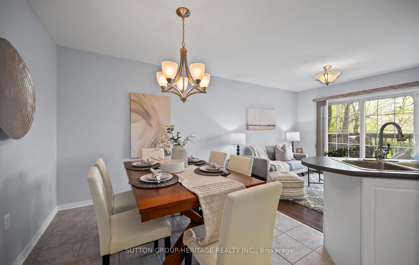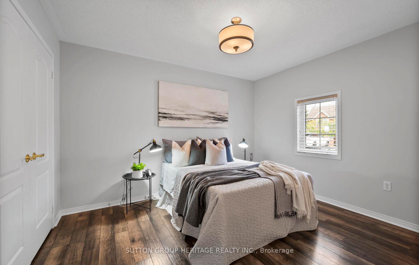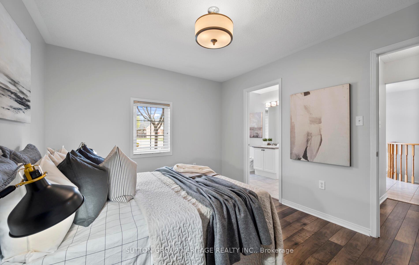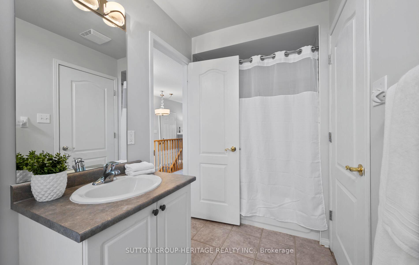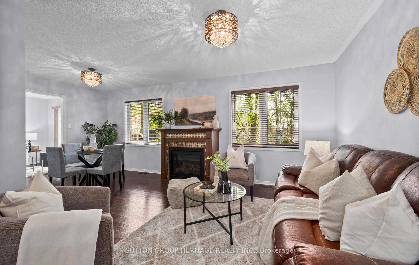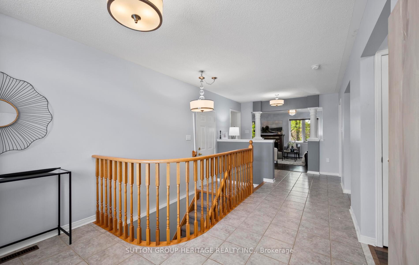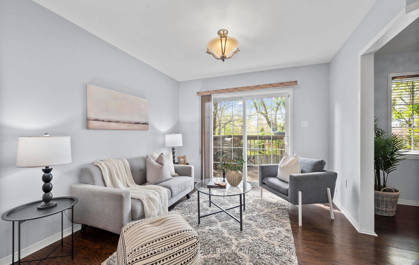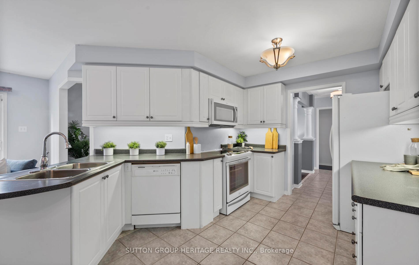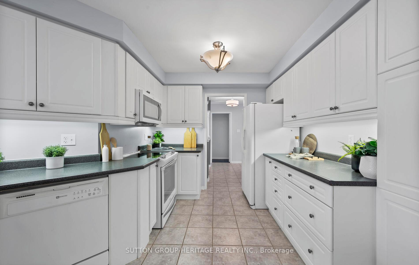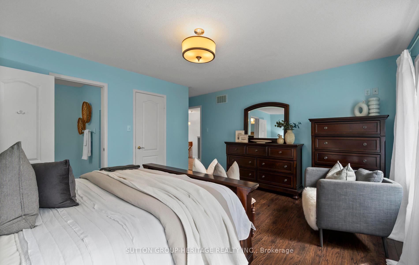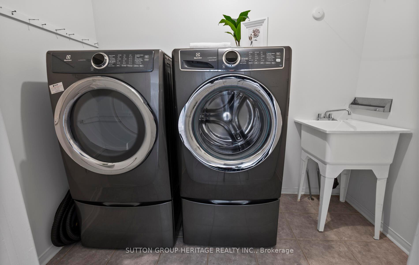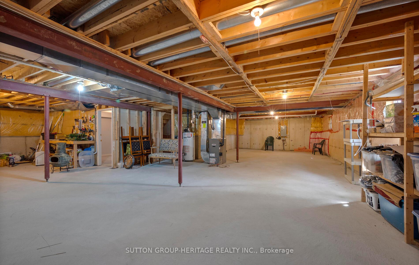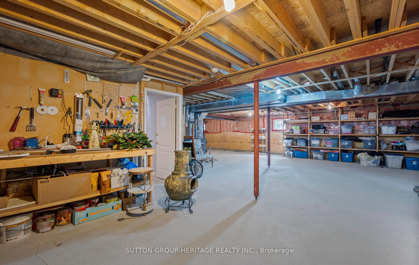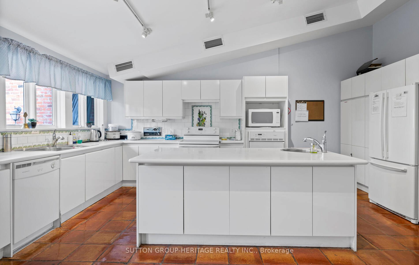$869,300
Available - For Sale
Listing ID: E12146909
13 Hirshfield Lane , Ajax, L1T 4Z7, Durham
| Welcome To 13 Hirshfield... A Bright & Spacious Bungalow Nestled In The Prestigious Gated Community Of Henderson Place. It Boasts A Footprint Of Almost 1,600 SQ' & A Private Double Garage With Convenient Access To The Home. This Haddington Model Includes 2 Bedrooms, 2 Washrooms And Loads Of Storage Space. The Large Primary Retreat Features A 4-Piece Ensuite, Walk-In Closet And Boasts An Abundance Of Natural Light With 2 Bright Windows. Tastefully Appointed With Pristine Laminate Flooring & An Ambient Gas Fireplace. This Community Is Tucked Into A Quiet Ajax Neighbourhood & Is Close To All Amenities. Adult Living At It's Best... Enjoy Your Own Parkette And Private Clubhouse Complete With Activities (Monthly Calendar Of Events For Residents), Party Room & Library. The Unfinished Basement With 2 Lookout Windows Offers A Blank Slate For Your Imagination. Units Like This Rarely Hit The Market & Will Not Last! |
| Price | $869,300 |
| Taxes: | $6068.47 |
| Assessment Year: | 2024 |
| Occupancy: | Partial |
| Address: | 13 Hirshfield Lane , Ajax, L1T 4Z7, Durham |
| Postal Code: | L1T 4Z7 |
| Province/State: | Durham |
| Directions/Cross Streets: | Old Harwood & Chapman |
| Level/Floor | Room | Length(ft) | Width(ft) | Descriptions | |
| Room 1 | Ground | Kitchen | 11.78 | 9.12 | Ceramic Floor, Open Concept, Eat-in Kitchen |
| Room 2 | Ground | Breakfast | 8.89 | 7.74 | Ceramic Floor, Combined w/Kitchen, Overlooks Family |
| Room 3 | Ground | Living Ro | 20.01 | 9.94 | Laminate, Gas Fireplace, Window |
| Room 4 | Ground | Dining Ro | 20.01 | 9.94 | Laminate, Irregular Room, Combined w/Living |
| Room 5 | Ground | Family Ro | 10.4 | 10.1 | Laminate, Sliding Doors, W/O To Deck |
| Room 6 | Ground | Primary B | 15.97 | 12.92 | Laminate, 4 Pc Ensuite, Walk-In Closet(s) |
| Room 7 | Ground | Bedroom 2 | 12.33 | 10.4 | Laminate, Semi Ensuite, Double Closet |
| Room 8 | Ground | Laundry | 8.23 | 5.25 | Ceramic Floor, Laundry Sink |
| Washroom Type | No. of Pieces | Level |
| Washroom Type 1 | 4 | Ground |
| Washroom Type 2 | 0 | |
| Washroom Type 3 | 0 | |
| Washroom Type 4 | 0 | |
| Washroom Type 5 | 0 |
| Total Area: | 0.00 |
| Approximatly Age: | 16-30 |
| Washrooms: | 2 |
| Heat Type: | Forced Air |
| Central Air Conditioning: | Central Air |
$
%
Years
This calculator is for demonstration purposes only. Always consult a professional
financial advisor before making personal financial decisions.
| Although the information displayed is believed to be accurate, no warranties or representations are made of any kind. |
| SUTTON GROUP-HERITAGE REALTY INC. |
|
|

Frank Gallo
Sales Representative
Dir:
416-433-5981
Bus:
647-479-8477
Fax:
647-479-8457
| Virtual Tour | Book Showing | Email a Friend |
Jump To:
At a Glance:
| Type: | Com - Condo Townhouse |
| Area: | Durham |
| Municipality: | Ajax |
| Neighbourhood: | Central |
| Style: | Bungalow |
| Approximate Age: | 16-30 |
| Tax: | $6,068.47 |
| Maintenance Fee: | $759.43 |
| Beds: | 2 |
| Baths: | 2 |
| Fireplace: | Y |
Locatin Map:
Payment Calculator:

