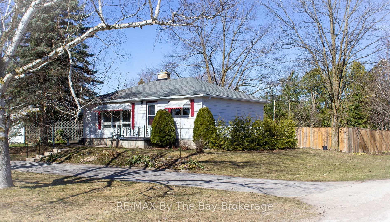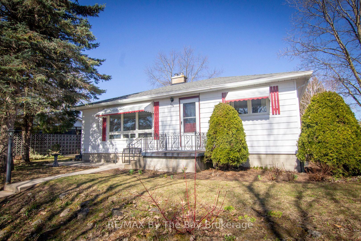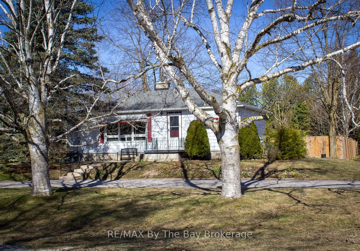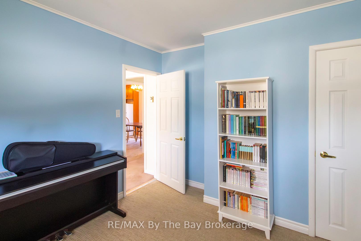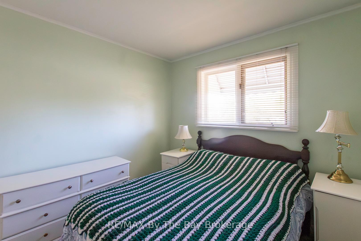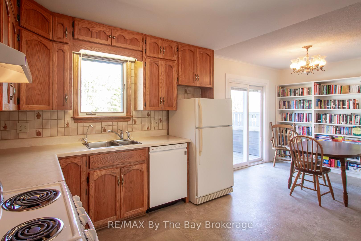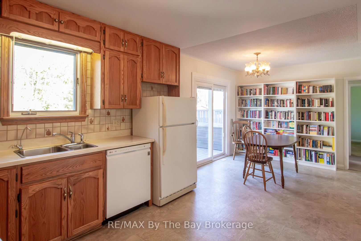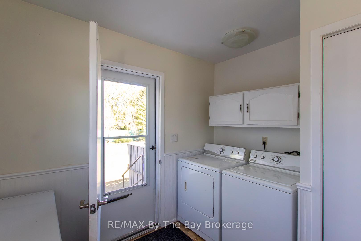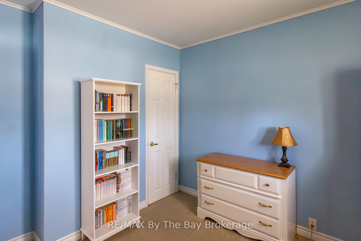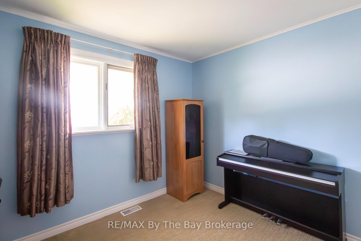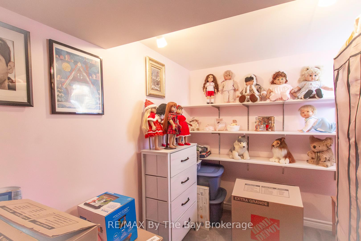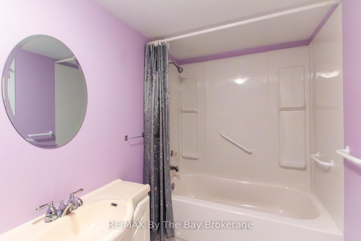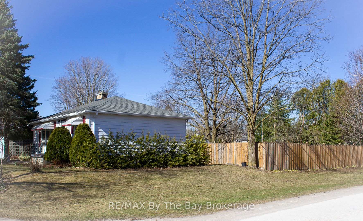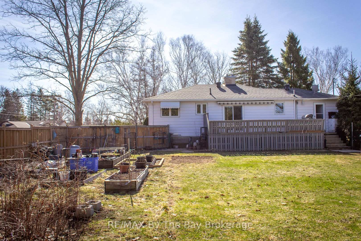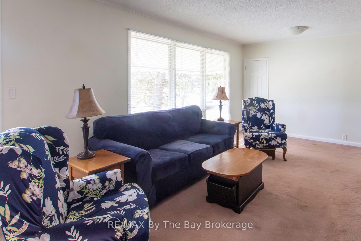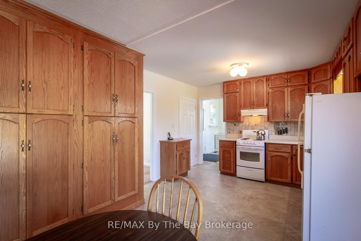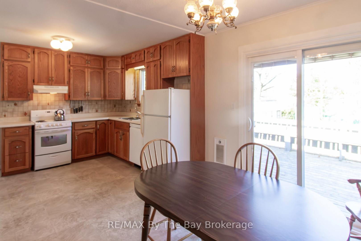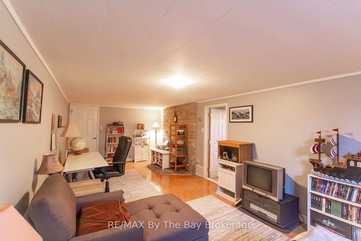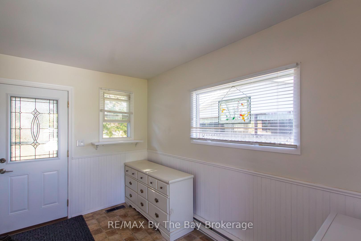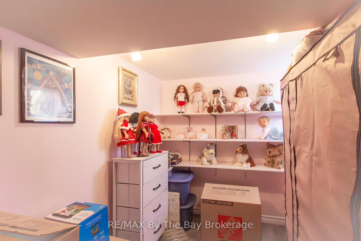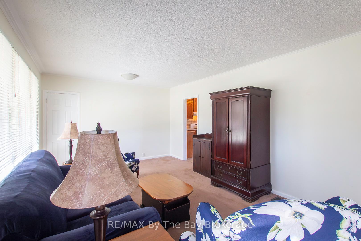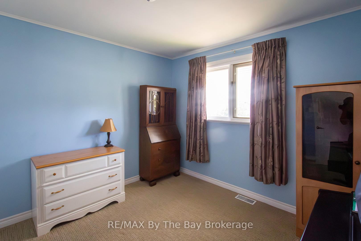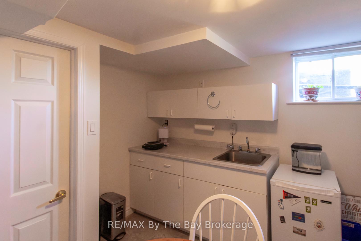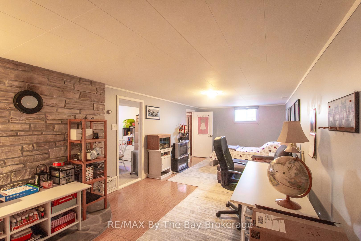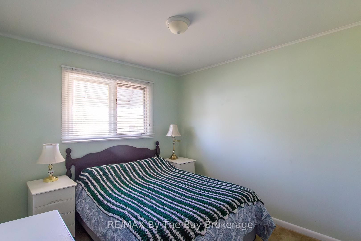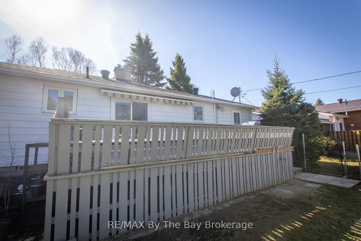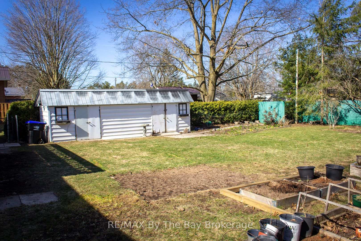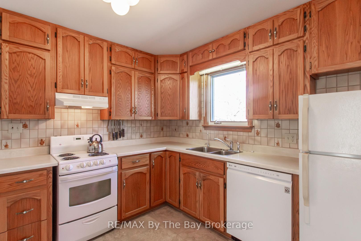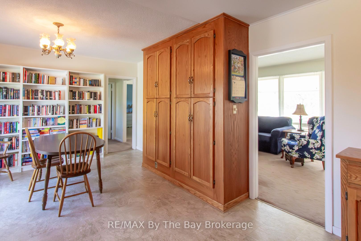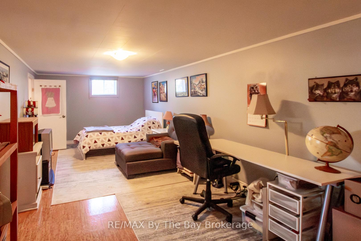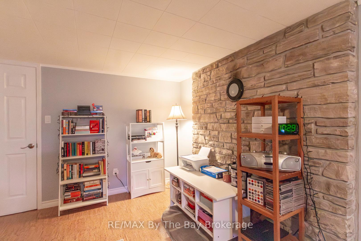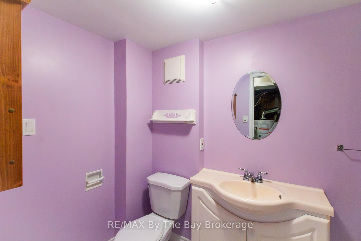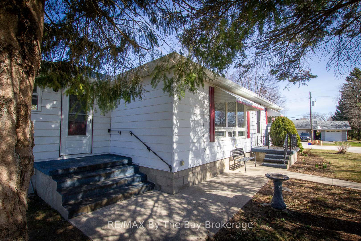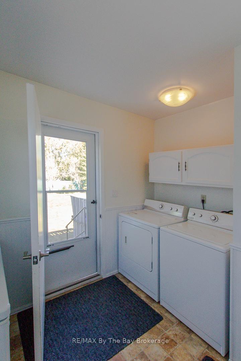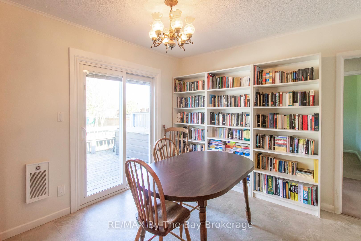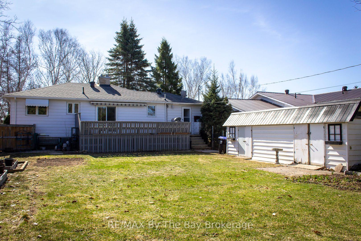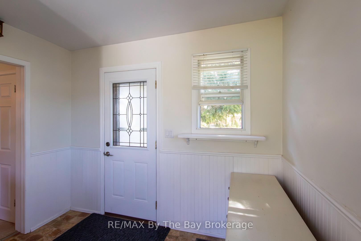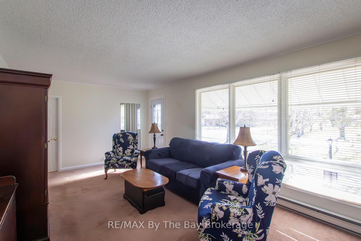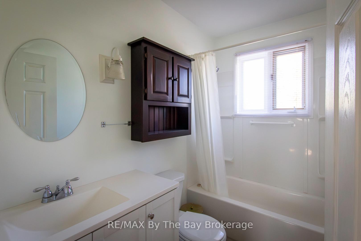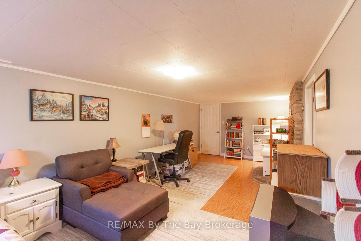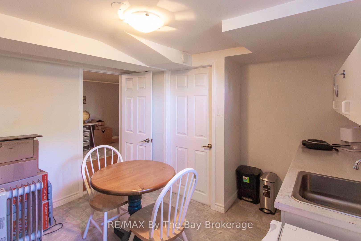$600,000
Available - For Sale
Listing ID: S12089815
208 Jane Stre , Clearview, L0M 1S0, Simcoe
| Discover this inviting bungalow set on a generous, mature lot in the heart of Stayner. Boasting exceptional curb appeal, this home offers a perfect blend of comfort, functionality, and outdoor enjoyment. The exterior features a 12' x 23.5' deck off the kitchen, ideal for entertaining or relaxing in the peaceful surroundings. A large 8' x 27' shed/workshop with hydro provides ample storage and workspace, while the circular driveway enhances convenience and accessibility. The beautifully landscaped garden adds to the homes charm. Inside, enjoy the ease of single-floor living, with main floor laundry and 2 bedrooms conveniently located on the main level. The spacious kitchen features an expansive floor-to-ceiling pantry, offering ample storage. The bright and airy living room, highlighted by a large picture window, allows for an abundance of natural light. The finished basement offers additional living space, featuring cork flooring, a kitchenette with cupboards and a sink, an office/craft room and a four-piece bath. There is also ample unfinished storage space, providing the opportunity to expand whether creating additional bedrooms, a recreation area, or a home office, this basement is ready to adapt to your needs. Perfect for growing families, retirees, or those looking for a serene retreat, this home is a must-see. |
| Price | $600,000 |
| Taxes: | $2725.00 |
| Assessment Year: | 2024 |
| Occupancy: | Owner |
| Address: | 208 Jane Stre , Clearview, L0M 1S0, Simcoe |
| Directions/Cross Streets: | Main Street and Perry Street |
| Rooms: | 6 |
| Rooms +: | 5 |
| Bedrooms: | 2 |
| Bedrooms +: | 0 |
| Family Room: | T |
| Basement: | Full, Finished |
| Level/Floor | Room | Length(ft) | Width(ft) | Descriptions | |
| Room 1 | Main | Kitchen | 20.24 | 11.32 | Eat-in Kitchen, Combined w/Dining, W/O To Deck |
| Room 2 | Main | Primary B | 11.41 | 10.23 | |
| Room 3 | Main | Bedroom | 11.41 | 9.25 | |
| Room 4 | Main | Living Ro | 20.89 | 11.09 | |
| Room 5 | Main | Mud Room | 13.32 | 7.9 | Combined w/Laundry |
| Room 6 | Main | Bathroom | 8 | 4.92 | 4 Pc Bath |
| Room 7 | Basement | Family Ro | 25.26 | 10.56 | |
| Room 8 | Basement | Other | 11.68 | 10.76 | |
| Room 9 | Basement | Office | 7.9 | 7.08 | |
| Room 10 | Basement | Utility R | 18.4 | 6.07 | |
| Room 11 | Basement | Bathroom | 9.25 | 4.92 | 4 Pc Bath |
| Washroom Type | No. of Pieces | Level |
| Washroom Type 1 | 4 | Main |
| Washroom Type 2 | 4 | Basement |
| Washroom Type 3 | 0 | |
| Washroom Type 4 | 0 | |
| Washroom Type 5 | 0 |
| Total Area: | 0.00 |
| Property Type: | Detached |
| Style: | Bungalow |
| Exterior: | Aluminum Siding |
| Garage Type: | None |
| (Parking/)Drive: | Circular D |
| Drive Parking Spaces: | 4 |
| Park #1 | |
| Parking Type: | Circular D |
| Park #2 | |
| Parking Type: | Circular D |
| Pool: | None |
| Other Structures: | Shed |
| Approximatly Square Footage: | 700-1100 |
| Property Features: | Place Of Wor, Fenced Yard |
| CAC Included: | N |
| Water Included: | N |
| Cabel TV Included: | N |
| Common Elements Included: | N |
| Heat Included: | N |
| Parking Included: | N |
| Condo Tax Included: | N |
| Building Insurance Included: | N |
| Fireplace/Stove: | N |
| Heat Type: | Forced Air |
| Central Air Conditioning: | Central Air |
| Central Vac: | N |
| Laundry Level: | Syste |
| Ensuite Laundry: | F |
| Sewers: | Sewer |
$
%
Years
This calculator is for demonstration purposes only. Always consult a professional
financial advisor before making personal financial decisions.
| Although the information displayed is believed to be accurate, no warranties or representations are made of any kind. |
| RE/MAX By The Bay Brokerage |
|
|

Frank Gallo
Sales Representative
Dir:
416-433-5981
Bus:
647-479-8477
Fax:
647-479-8457
| Book Showing | Email a Friend |
Jump To:
At a Glance:
| Type: | Freehold - Detached |
| Area: | Simcoe |
| Municipality: | Clearview |
| Neighbourhood: | Stayner |
| Style: | Bungalow |
| Tax: | $2,725 |
| Beds: | 2 |
| Baths: | 2 |
| Fireplace: | N |
| Pool: | None |
Locatin Map:
Payment Calculator:

