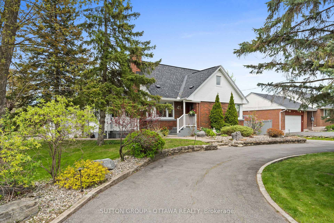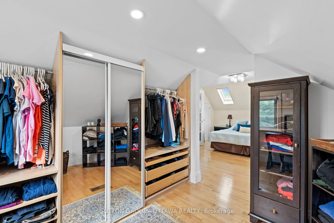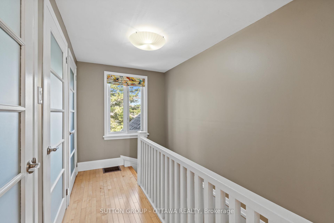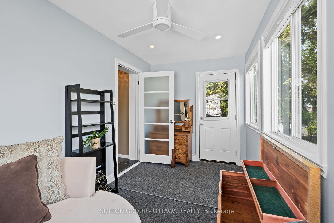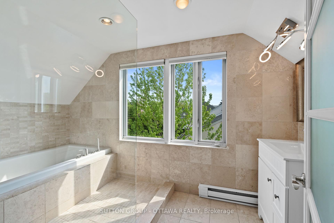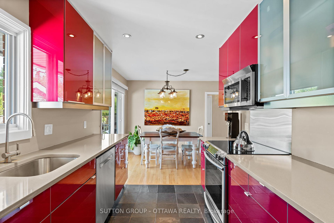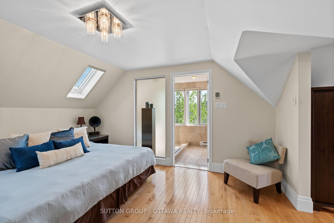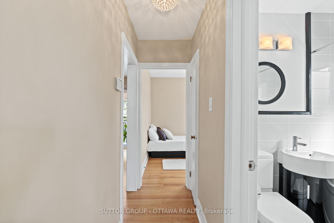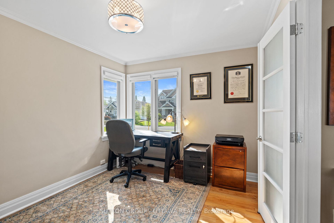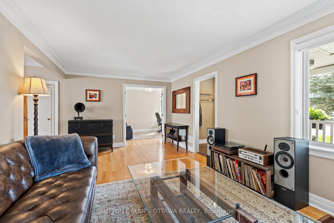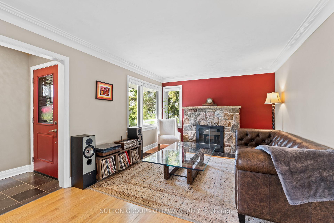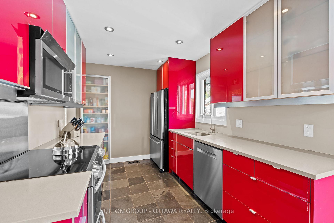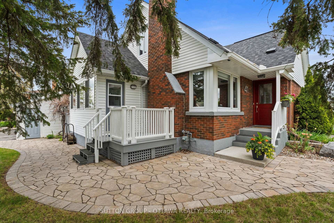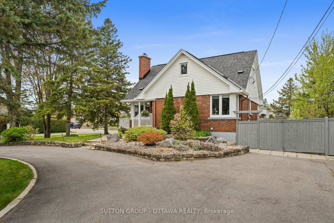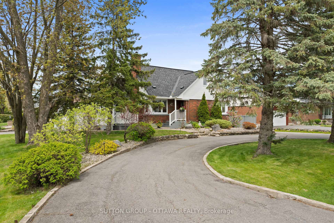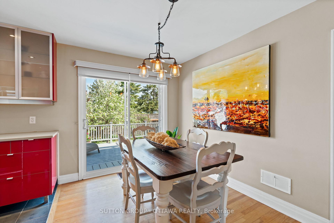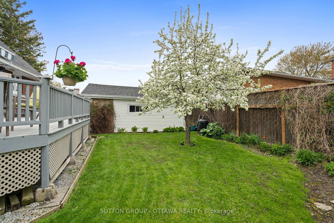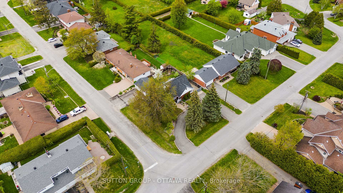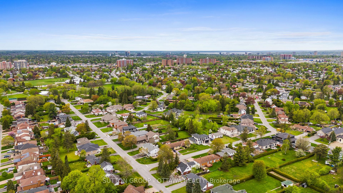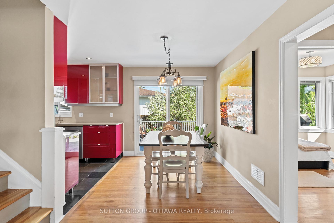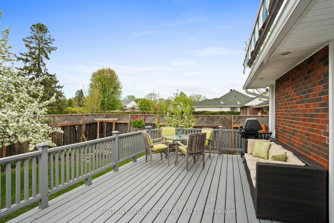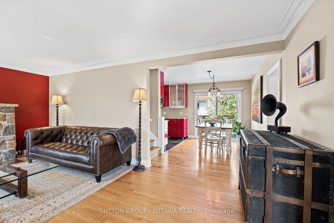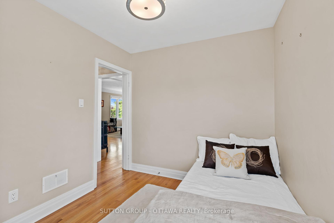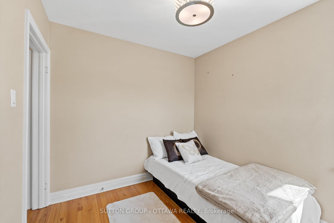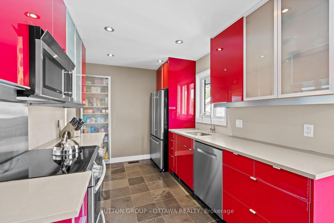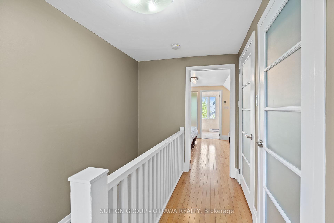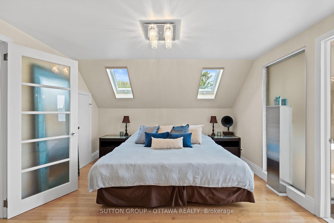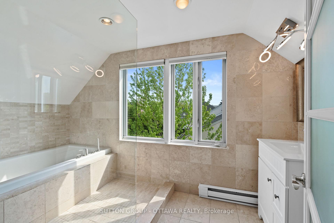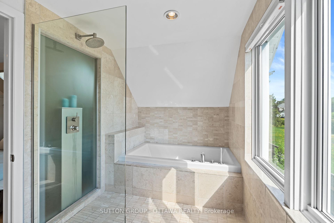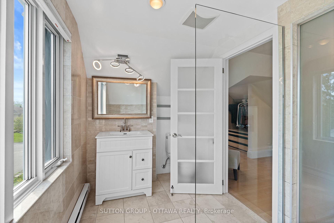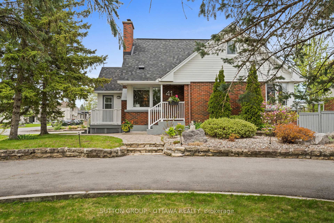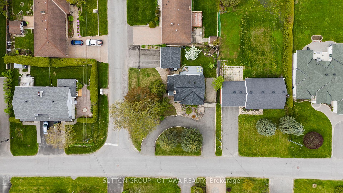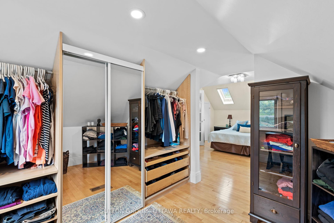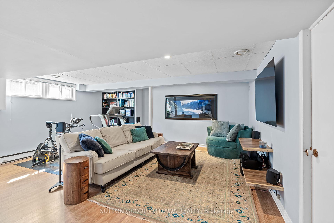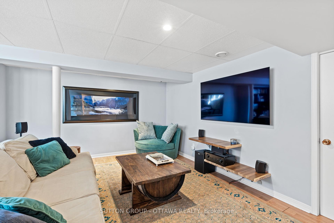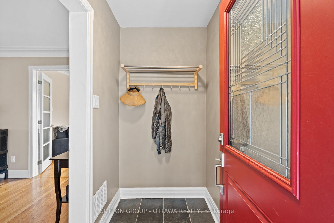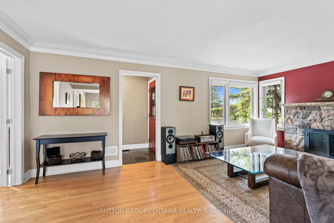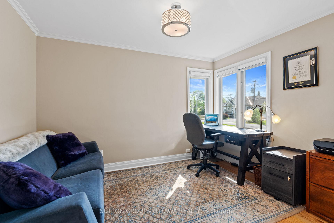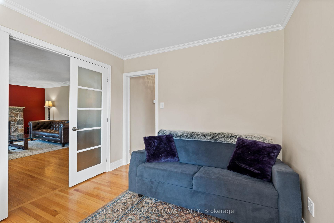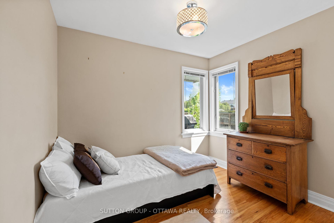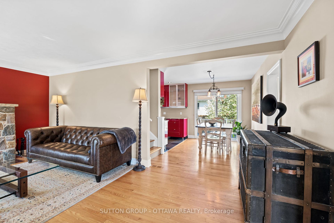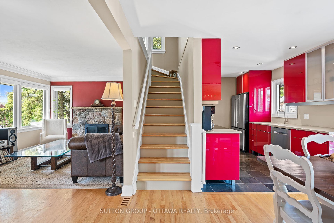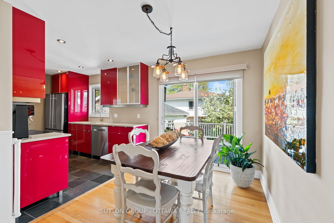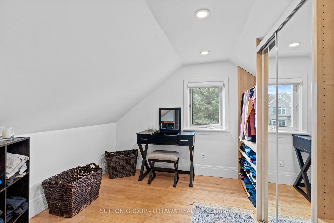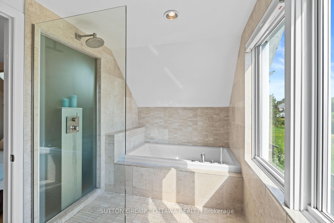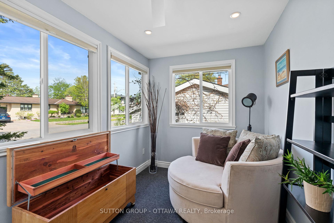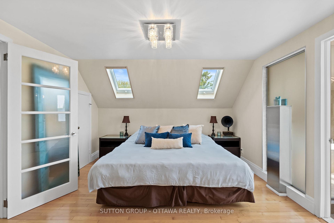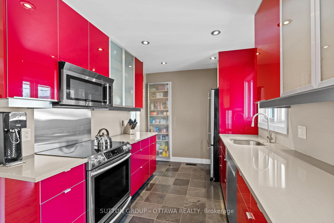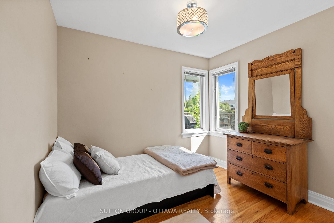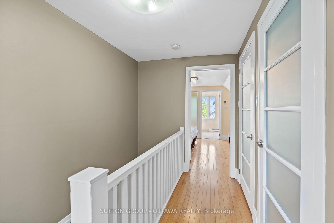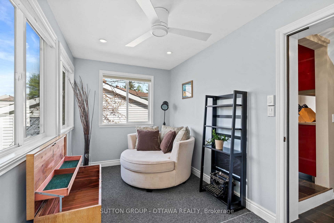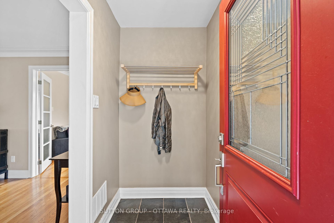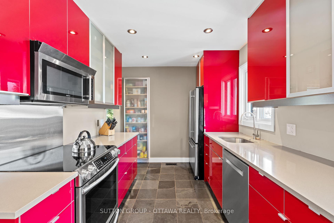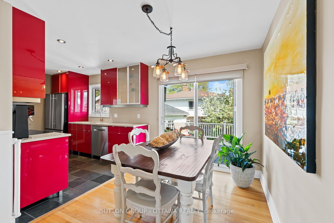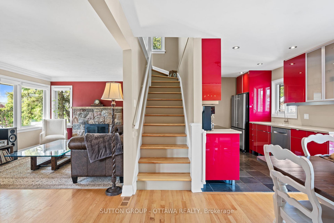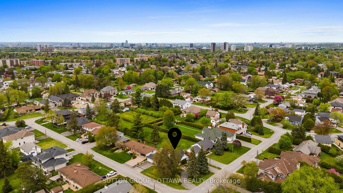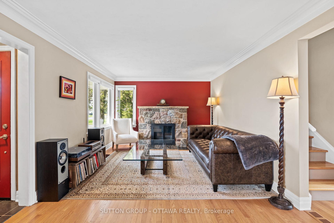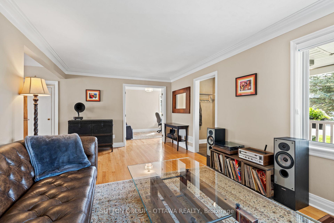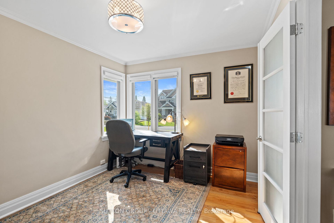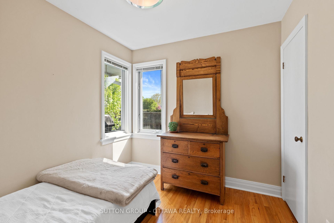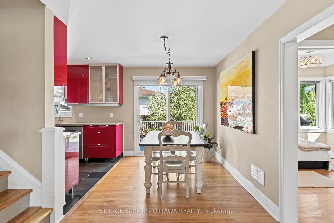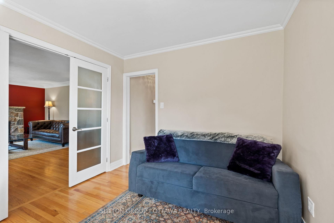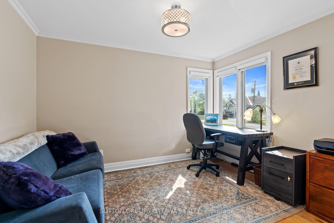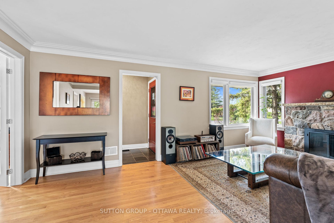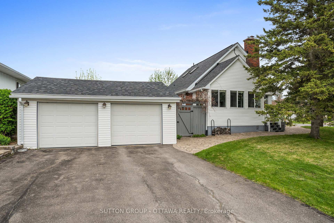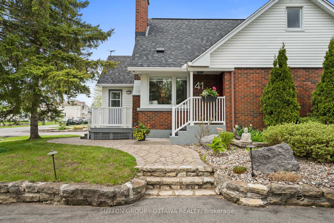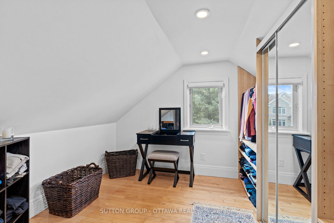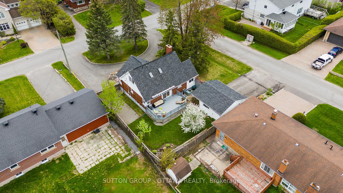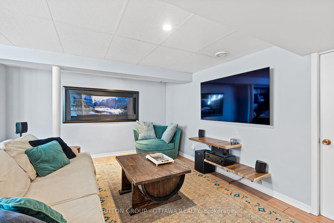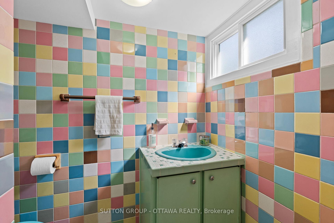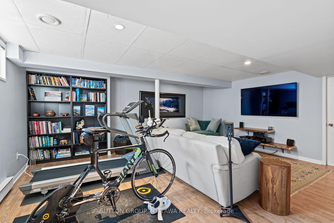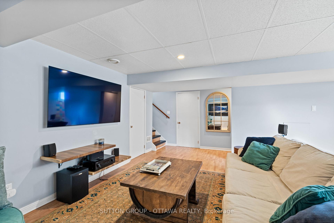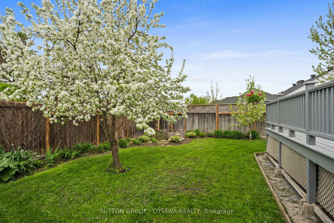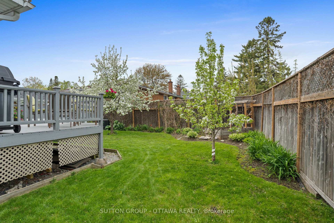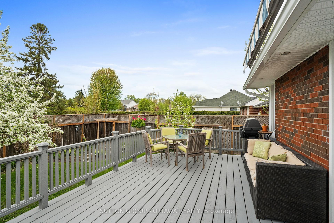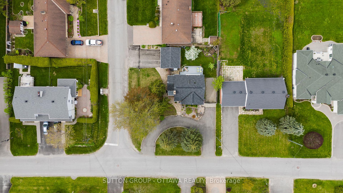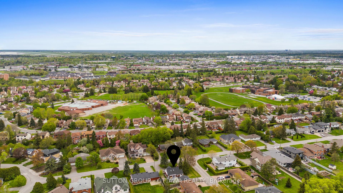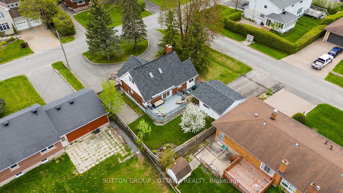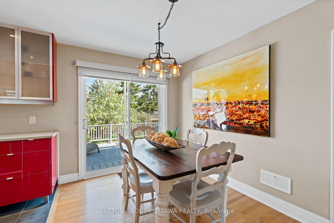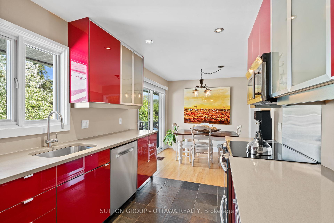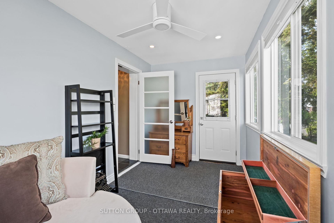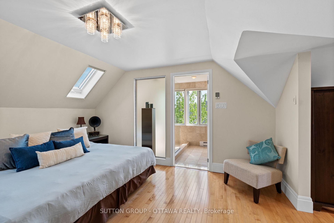$799,000
Available - For Sale
Listing ID: X12156768
41 Argue Driv East , Cityview - Parkwoods Hills - Rideau Shor, K2E 6S3, Ottawa
| Welcome to 41 Argue Drive, a picture-perfect gem nestled on a spacious corner lot in the heart of the Borden Farm neighbourhood. This adorable 1950s-built home exudes character and warmth, featuring three bedrooms, hardwood floors, a classic circular driveway, and wired for an electric car and a rare two-car fully insulated garage. Inside, you'll find timeless charm with modern potential. The layout offers bright, comfortable living spaces, a cozy wood burning fire place, finished basement, primary suite with dressing room and luxurious ensuite. The beautifully maintained exterior provides fantastic curb appeal perennial gardens and lots of privacy. Enjoy the unbeatable location: just 5 minutes to Merivale Road amenities, Hogs Back, 8 minutes to Mooneys Bay Beach, and 5 minutes to the Central Experimental Farm. Whether you're commuting downtown or exploring Ottawas natural gems, everything is right at your doorstep.This is your chance to own a truly special home in one of Ottawas most established and family-friendly communities. |
| Price | $799,000 |
| Taxes: | $5453.66 |
| Occupancy: | Owner |
| Address: | 41 Argue Driv East , Cityview - Parkwoods Hills - Rideau Shor, K2E 6S3, Ottawa |
| Directions/Cross Streets: | Leona Ave |
| Rooms: | 10 |
| Bedrooms: | 3 |
| Bedrooms +: | 0 |
| Family Room: | T |
| Basement: | Partial Base |
| Washroom Type | No. of Pieces | Level |
| Washroom Type 1 | 4 | Second |
| Washroom Type 2 | 2 | Basement |
| Washroom Type 3 | 4 | Ground |
| Washroom Type 4 | 0 | |
| Washroom Type 5 | 0 |
| Total Area: | 0.00 |
| Property Type: | Detached |
| Style: | 1 1/2 Storey |
| Exterior: | Brick |
| Garage Type: | Detached |
| (Parking/)Drive: | Circular D |
| Drive Parking Spaces: | 10 |
| Park #1 | |
| Parking Type: | Circular D |
| Park #2 | |
| Parking Type: | Circular D |
| Pool: | None |
| Approximatly Square Footage: | 1100-1500 |
| CAC Included: | N |
| Water Included: | N |
| Cabel TV Included: | N |
| Common Elements Included: | N |
| Heat Included: | N |
| Parking Included: | N |
| Condo Tax Included: | N |
| Building Insurance Included: | N |
| Fireplace/Stove: | Y |
| Heat Type: | Forced Air |
| Central Air Conditioning: | Central Air |
| Central Vac: | N |
| Laundry Level: | Syste |
| Ensuite Laundry: | F |
| Sewers: | Sewer |
$
%
Years
This calculator is for demonstration purposes only. Always consult a professional
financial advisor before making personal financial decisions.
| Although the information displayed is believed to be accurate, no warranties or representations are made of any kind. |
| SUTTON GROUP - OTTAWA REALTY |
|
|

Frank Gallo
Sales Representative
Dir:
416-433-5981
Bus:
647-479-8477
Fax:
647-479-8457
| Virtual Tour | Book Showing | Email a Friend |
Jump To:
At a Glance:
| Type: | Freehold - Detached |
| Area: | Ottawa |
| Municipality: | Cityview - Parkwoods Hills - Rideau Shor |
| Neighbourhood: | 7202 - Borden Farm/Stewart Farm/Carleton Hei |
| Style: | 1 1/2 Storey |
| Tax: | $5,453.66 |
| Beds: | 3 |
| Baths: | 3 |
| Fireplace: | Y |
| Pool: | None |
Locatin Map:
Payment Calculator:


