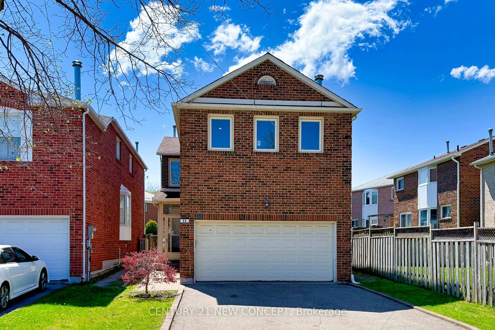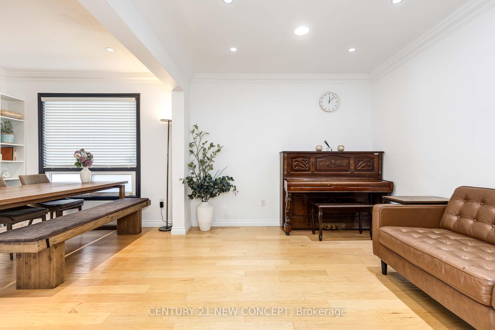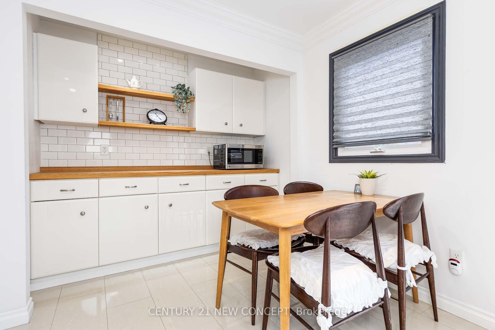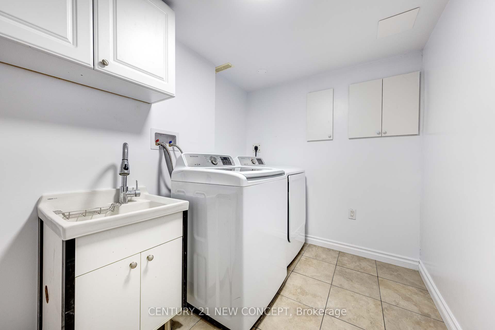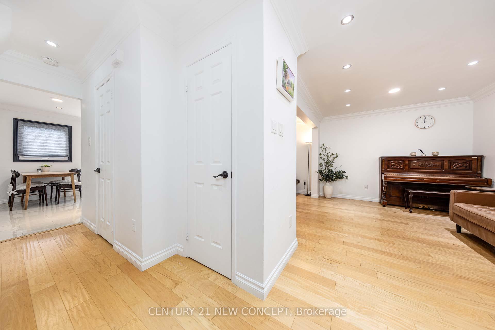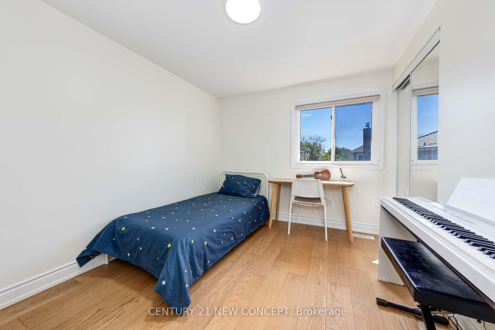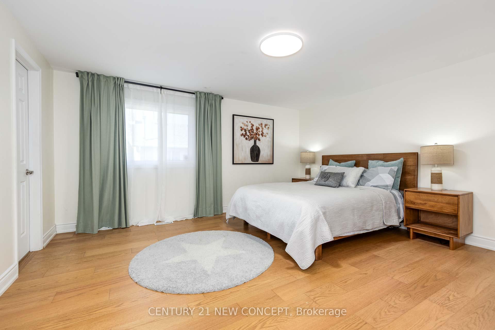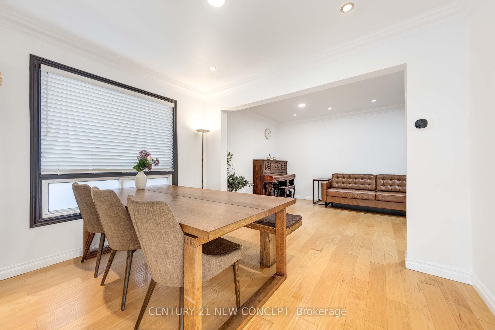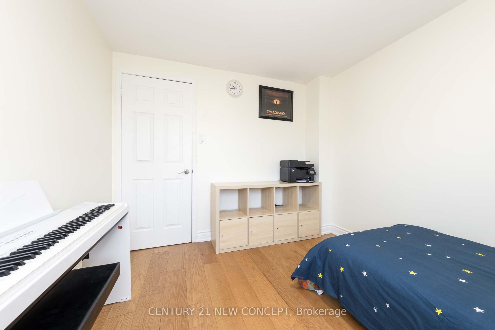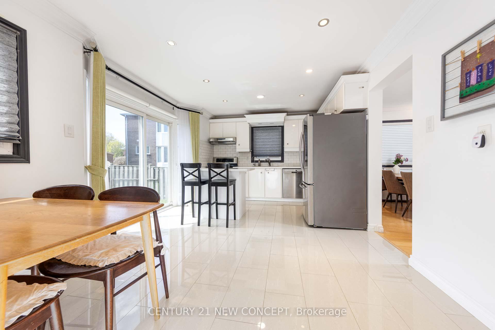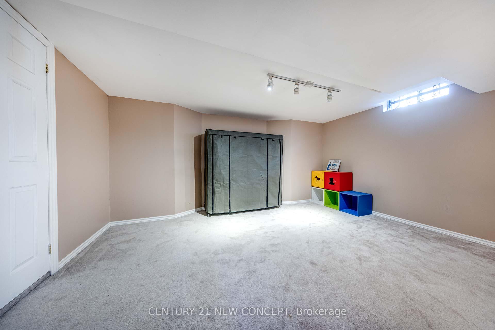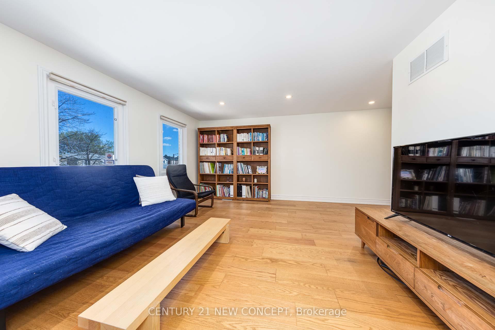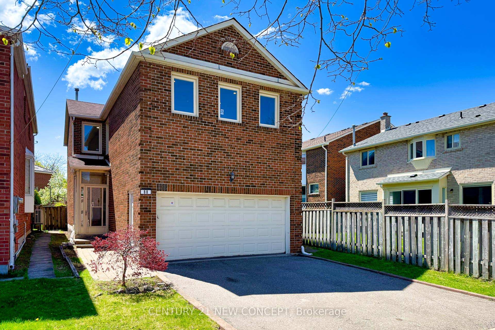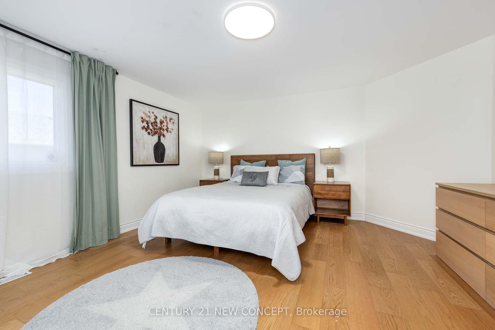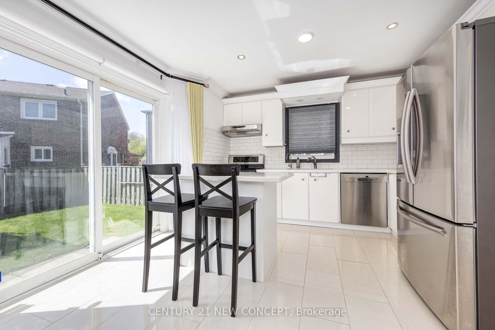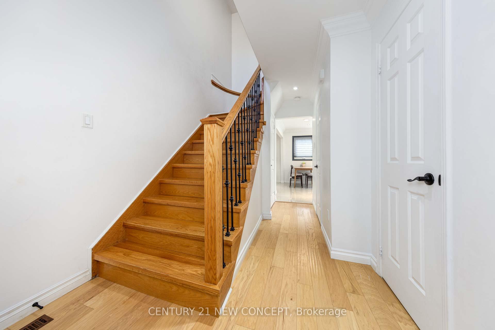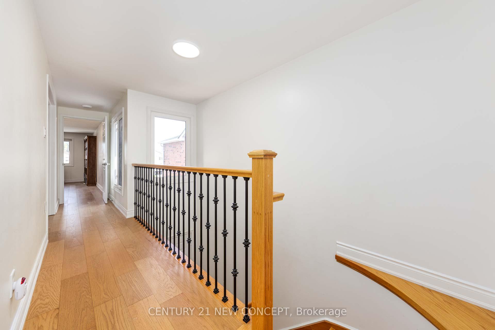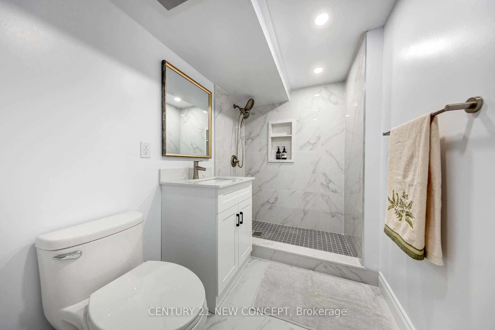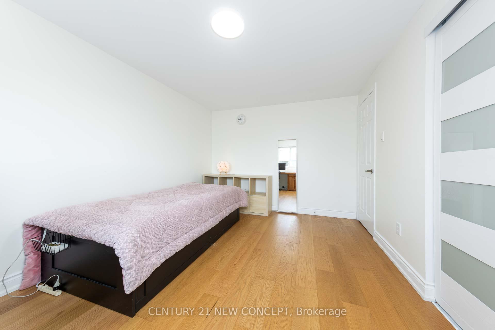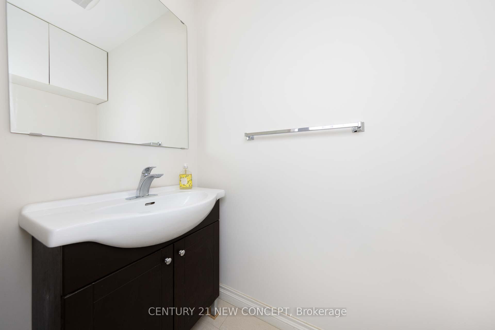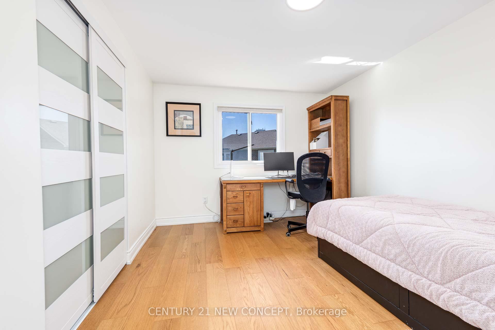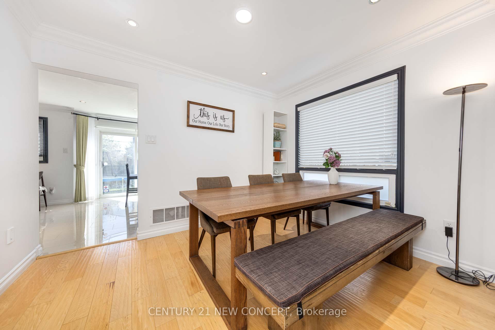$1,620,000
Available - For Sale
Listing ID: N12141533
88 Bradbeer Cres , Vaughan, L4J 5N1, York
| Detached Home Located in one of Thornhill's most desirable neighborhoods. This well-maintained home features a highly functional layout, including Smooth Ceilings, family-sized kitchen with a beautiful bay window in decorated custom-made curtains, center island, pantry, and plenty of storage, perfect for both everyday living and entertaining. Direct walkout access to the backyard from the kitchen. The family room offers flexible use and can easily be converted into a spacious bedroom, ideal for growing families or guests. The current owner has spent$$$ on high-quality renovations throughout. Enjoy even more living space in the finished basement, which includes a brand-new 3-piece bathroom, a large laundry room, and above-ground windows that bring in natural light. Just minutes from Yonge Street and Steeles Avenue. Close to TTC, top-rated schools, grocery stores, banks, restaurants, and all the best amenities Toronto and Thornhill have to offer. |
| Price | $1,620,000 |
| Taxes: | $5782.00 |
| Occupancy: | Owner |
| Address: | 88 Bradbeer Cres , Vaughan, L4J 5N1, York |
| Directions/Cross Streets: | Yonge St/Steeles Ave |
| Rooms: | 7 |
| Rooms +: | 1 |
| Bedrooms: | 3 |
| Bedrooms +: | 0 |
| Family Room: | T |
| Basement: | Finished |
| Level/Floor | Room | Length(ft) | Width(ft) | Descriptions | |
| Room 1 | Main | Living Ro | 9.51 | 17.12 | Hardwood Floor, Pot Lights, Combined w/Dining |
| Room 2 | Main | Dining Ro | 9.81 | 11.09 | Hardwood Floor, Window, Combined w/Living |
| Room 3 | Main | Kitchen | 12.1 | 23.78 | Ceramic Floor, Bay Window, Overlooks Backyard |
| Room 4 | Main | Breakfast | 12.1 | 23.78 | Ceramic Floor, Pantry, Backsplash |
| Room 5 | Second | Primary B | 14.79 | 14.1 | Hardwood Floor, 3 Pc Bath, Double Doors |
| Room 6 | Second | Bedroom 2 | 14.5 | 9.12 | Hardwood Floor, South View, Closet |
| Room 7 | Second | Bedroom 3 | 10.99 | 8.1 | Hardwood Floor, South View, Closet |
| Room 8 | Second | Family Ro | 17.12 | 18.01 | Hardwood Floor, Fireplace, Window |
| Room 9 | Basement | Recreatio | Laundry Sink, 3 Pc Bath |
| Washroom Type | No. of Pieces | Level |
| Washroom Type 1 | 3 | Second |
| Washroom Type 2 | 3 | Basement |
| Washroom Type 3 | 2 | Flat |
| Washroom Type 4 | 0 | |
| Washroom Type 5 | 0 |
| Total Area: | 0.00 |
| Property Type: | Detached |
| Style: | 2-Storey |
| Exterior: | Brick |
| Garage Type: | Attached |
| (Parking/)Drive: | Available |
| Drive Parking Spaces: | 2 |
| Park #1 | |
| Parking Type: | Available |
| Park #2 | |
| Parking Type: | Available |
| Pool: | None |
| Approximatly Square Footage: | 1500-2000 |
| CAC Included: | N |
| Water Included: | N |
| Cabel TV Included: | N |
| Common Elements Included: | N |
| Heat Included: | N |
| Parking Included: | N |
| Condo Tax Included: | N |
| Building Insurance Included: | N |
| Fireplace/Stove: | Y |
| Heat Type: | Forced Air |
| Central Air Conditioning: | Central Air |
| Central Vac: | N |
| Laundry Level: | Syste |
| Ensuite Laundry: | F |
| Sewers: | Sewer |
$
%
Years
This calculator is for demonstration purposes only. Always consult a professional
financial advisor before making personal financial decisions.
| Although the information displayed is believed to be accurate, no warranties or representations are made of any kind. |
| CENTURY 21 NEW CONCEPT |
|
|

Frank Gallo
Sales Representative
Dir:
416-433-5981
Bus:
647-479-8477
Fax:
647-479-8457
| Book Showing | Email a Friend |
Jump To:
At a Glance:
| Type: | Freehold - Detached |
| Area: | York |
| Municipality: | Vaughan |
| Neighbourhood: | Crestwood-Springfarm-Yorkhill |
| Style: | 2-Storey |
| Tax: | $5,782 |
| Beds: | 3 |
| Baths: | 4 |
| Fireplace: | Y |
| Pool: | None |
Locatin Map:
Payment Calculator:

