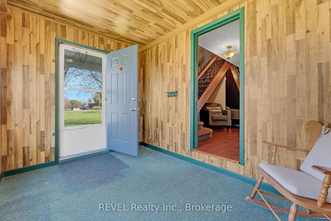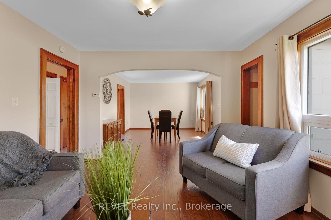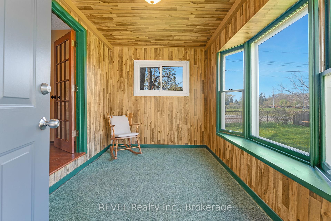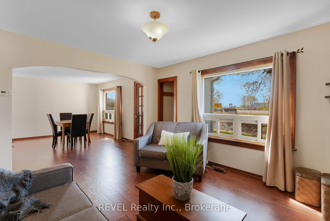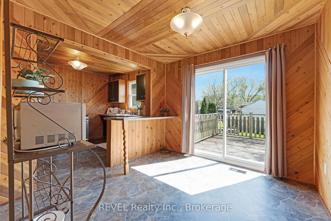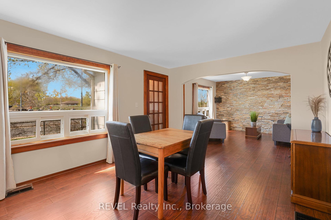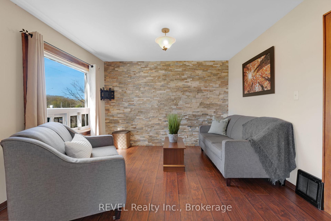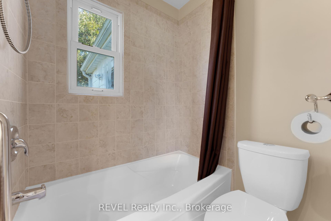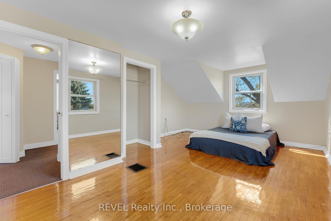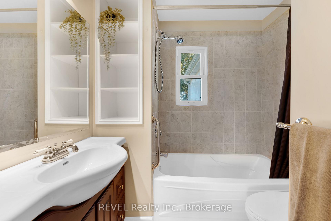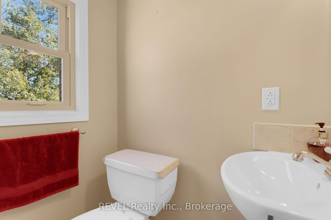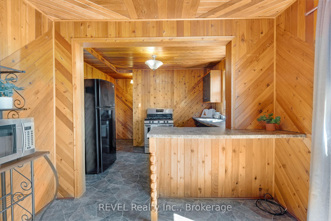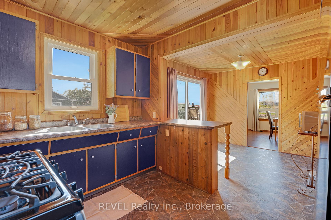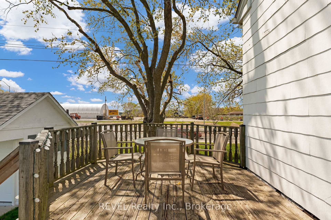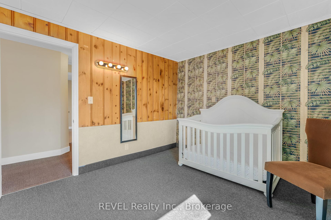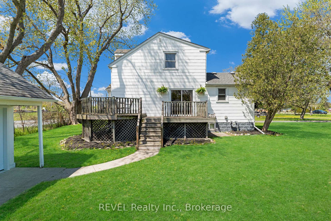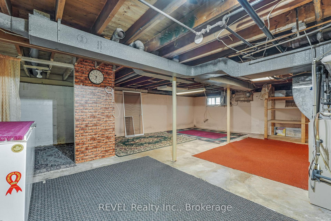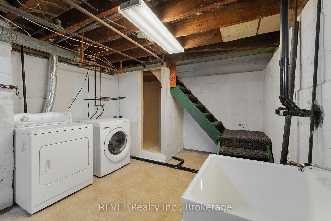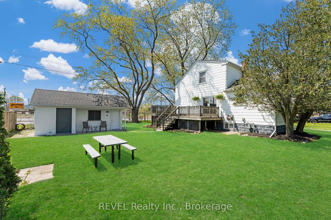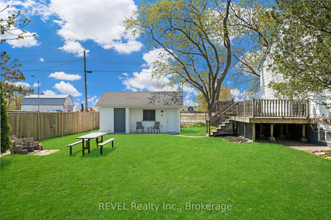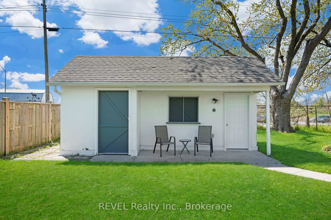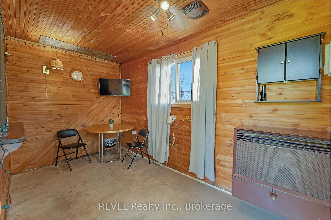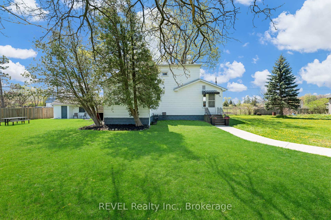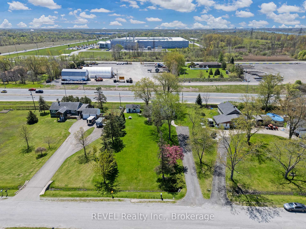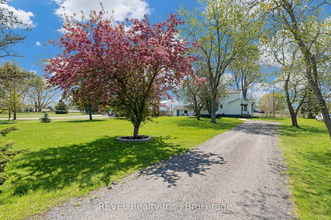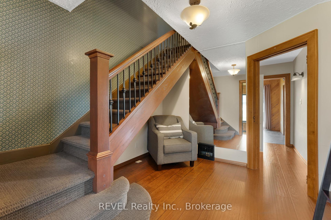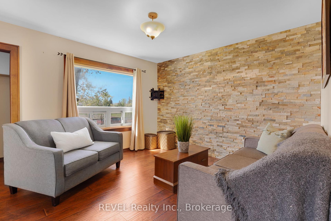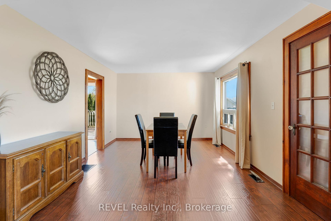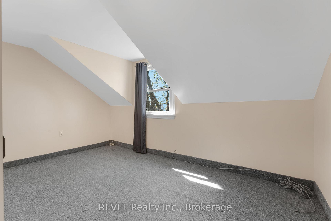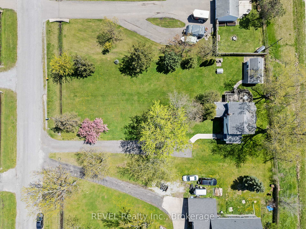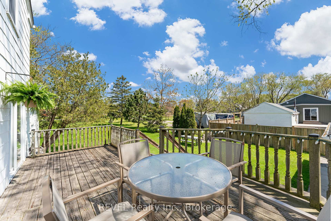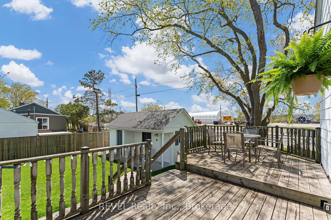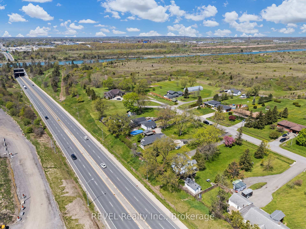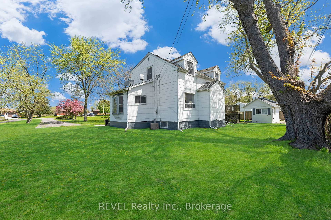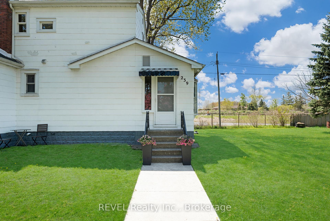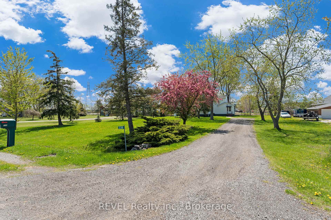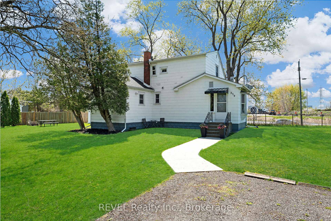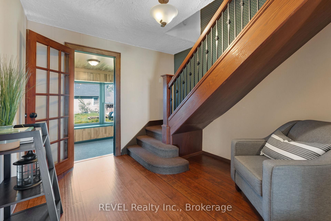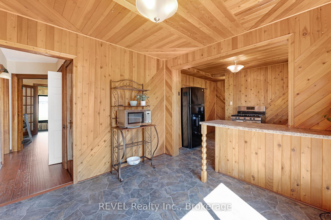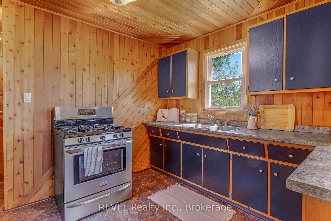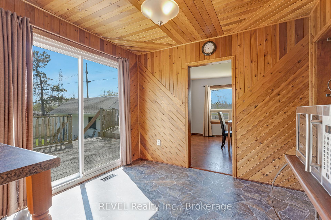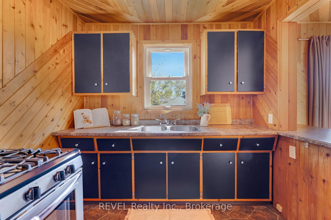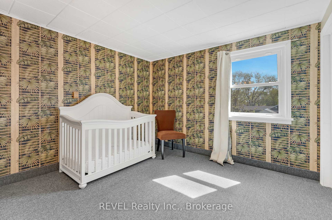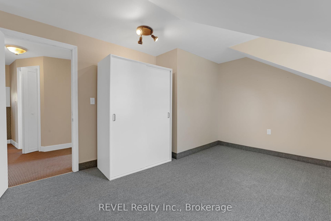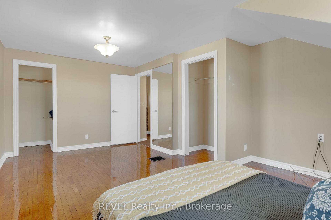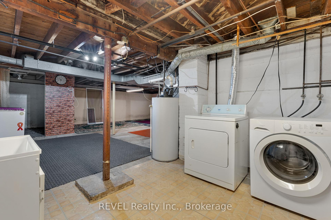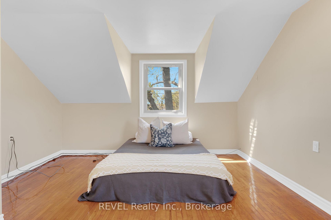$574,900
Available - For Sale
Listing ID: X12140620
239 Becken Cres , Welland, L3B 5N4, Niagara
| Welcome home to 239 Becken Crescent, a beautiful retreat tucked away just on the outskirts of Welland! Sitting on just under 1/2 acre, this property truly captures the saying "country in the city." Enjoy quick access to the highway and nearby amenities, convenience is truly at your doorstep. The extra-long, double-wide driveway offers ample parking for family and guests. This charming two storey home features three bedrooms and two bathrooms. Stepping inside to first, a spacious sunroom, then as you continue to enter into the foyer, you'll immediately notice the charm and character this home has. Thoughtful updates throughout add a modern touch while preserving the homes original charm. The main floor features an open concept family and dining room, the home's full bathroom and an eat-in kitchen - lined with tongue and groove pine boards that adds that warm feeling, complimented by the natural light that pours in. Sliding doors from the kitchen open to the side yard, leading onto a spacious deck with room for outdoor dining and your patio furniture. Just steps away, a cozy fire pit area. The property also features a large shed, fully equipped with gas and hydro. This versatile outbuilding provides tons of storage and includes a heated man cave with a fold-up window, an awesome place to kick back and cheer on the Toronto Maple Leafs during their Stanley Cup run! Back inside, you'll find a full unfinished basement. Upstairs, the home features 3 generously sized bedrooms and a 1/2 bathroom. Each room offers ample space; perfect for a home office, nursery, or guest room. Whether you're enjoying a quiet evening by the fire pit, hosting friends on the deck, or settling into the warmth and charm inside, this home will not disappoint. With plenty of room to grow, entertain, and make memories, it's more than just a house it's a place to call home. Don't miss your chance to experience everything this unique country in the city escape has to offer! |
| Price | $574,900 |
| Taxes: | $3428.00 |
| Assessment Year: | 2024 |
| Occupancy: | Owner |
| Address: | 239 Becken Cres , Welland, L3B 5N4, Niagara |
| Directions/Cross Streets: | Farr Road and Becken Crescent |
| Rooms: | 5 |
| Bedrooms: | 3 |
| Bedrooms +: | 0 |
| Family Room: | T |
| Basement: | Full, Unfinished |
| Level/Floor | Room | Length(ft) | Width(ft) | Descriptions | |
| Room 1 | Main | Sunroom | 8.17 | 11.38 | |
| Room 2 | Main | Living Ro | 12.3 | 11.68 | |
| Room 3 | Main | Dining Ro | 14.63 | 11.64 | |
| Room 4 | Main | Breakfast | 10.27 | 9.87 | |
| Room 5 | Main | Kitchen | 11.91 | 11.45 | |
| Room 6 | Main | Foyer | 9.91 | 9.54 | |
| Room 7 | Main | Bathroom | 6.43 | 3.54 | 4 Pc Bath |
| Room 8 | Second | Bedroom | 9.71 | 10.89 | |
| Room 9 | Second | Bedroom | 14.07 | 10.33 | |
| Room 10 | Second | Primary B | 12.86 | 17.81 | |
| Room 11 | Second | Bathroom | 3.31 | 4.99 | 2 Pc Bath |
| Room 12 | Basement | Utility R | 11.12 | 11.81 | |
| Room 13 | Basement | Other | 27.26 | 20.83 |
| Washroom Type | No. of Pieces | Level |
| Washroom Type 1 | 4 | |
| Washroom Type 2 | 2 | |
| Washroom Type 3 | 0 | |
| Washroom Type 4 | 0 | |
| Washroom Type 5 | 0 |
| Total Area: | 0.00 |
| Approximatly Age: | 51-99 |
| Property Type: | Detached |
| Style: | 2-Storey |
| Exterior: | Aluminum Siding |
| Garage Type: | None |
| (Parking/)Drive: | Private Do |
| Drive Parking Spaces: | 10 |
| Park #1 | |
| Parking Type: | Private Do |
| Park #2 | |
| Parking Type: | Private Do |
| Pool: | None |
| Other Structures: | Shed |
| Approximatly Age: | 51-99 |
| Approximatly Square Footage: | 1100-1500 |
| CAC Included: | N |
| Water Included: | N |
| Cabel TV Included: | N |
| Common Elements Included: | N |
| Heat Included: | N |
| Parking Included: | N |
| Condo Tax Included: | N |
| Building Insurance Included: | N |
| Fireplace/Stove: | N |
| Heat Type: | Forced Air |
| Central Air Conditioning: | Central Air |
| Central Vac: | N |
| Laundry Level: | Syste |
| Ensuite Laundry: | F |
| Sewers: | Septic |
$
%
Years
This calculator is for demonstration purposes only. Always consult a professional
financial advisor before making personal financial decisions.
| Although the information displayed is believed to be accurate, no warranties or representations are made of any kind. |
| REVEL Realty Inc., Brokerage |
|
|

Frank Gallo
Sales Representative
Dir:
416-433-5981
Bus:
647-479-8477
Fax:
647-479-8457
| Virtual Tour | Book Showing | Email a Friend |
Jump To:
At a Glance:
| Type: | Freehold - Detached |
| Area: | Niagara |
| Municipality: | Welland |
| Neighbourhood: | 765 - Cooks Mills |
| Style: | 2-Storey |
| Approximate Age: | 51-99 |
| Tax: | $3,428 |
| Beds: | 3 |
| Baths: | 2 |
| Fireplace: | N |
| Pool: | None |
Locatin Map:
Payment Calculator:

