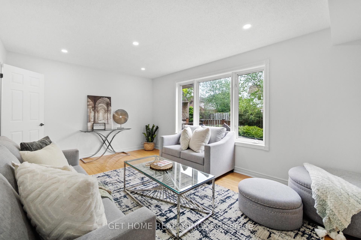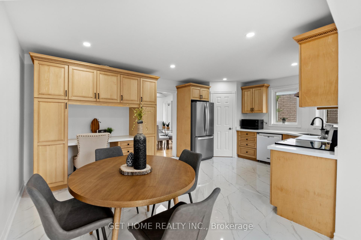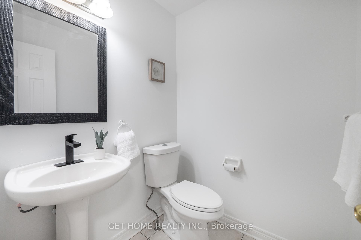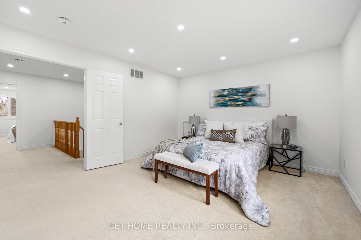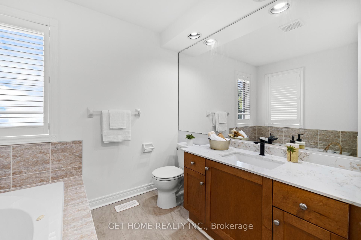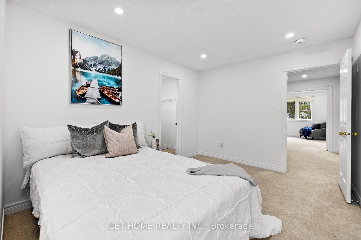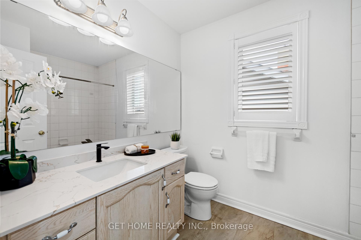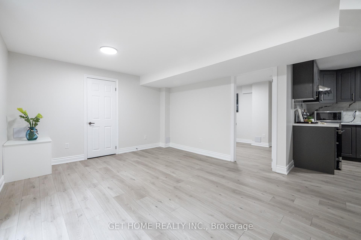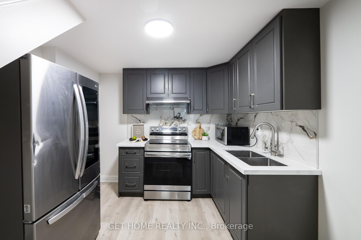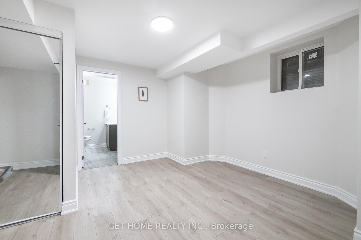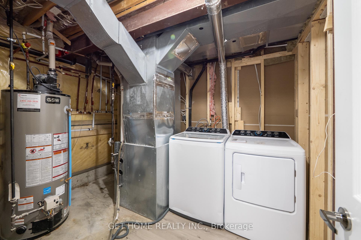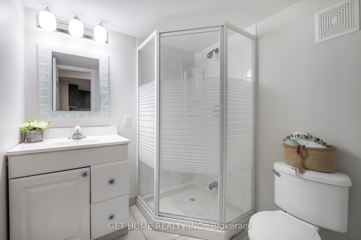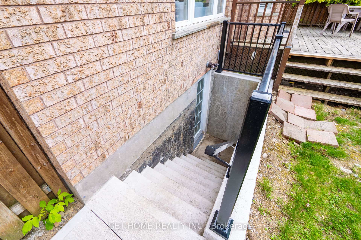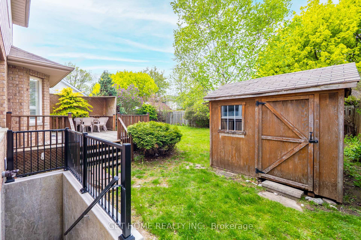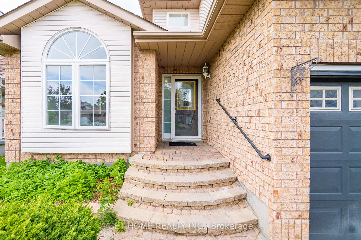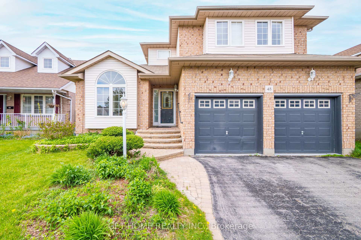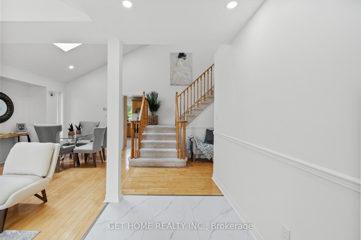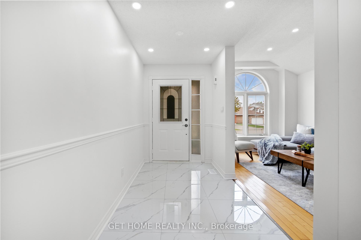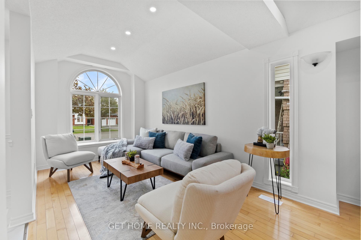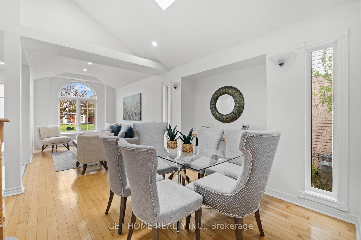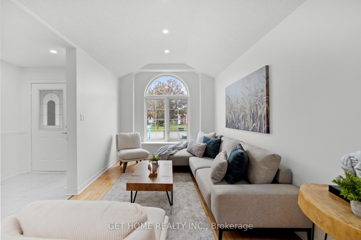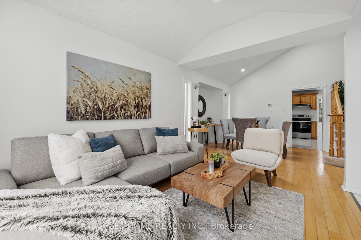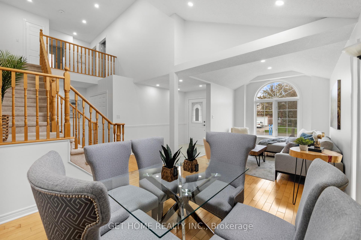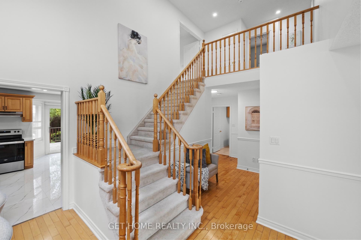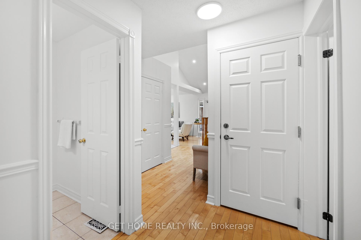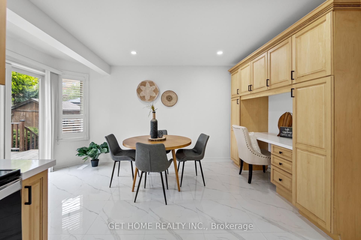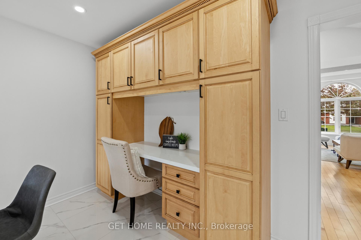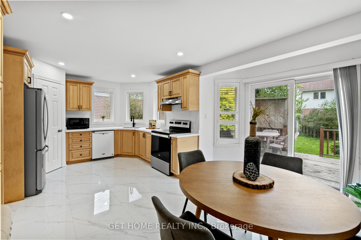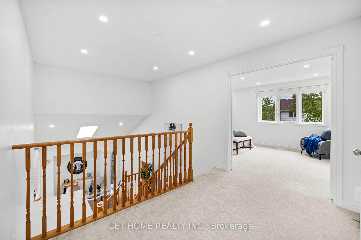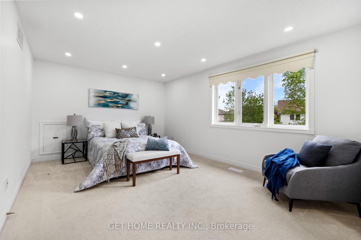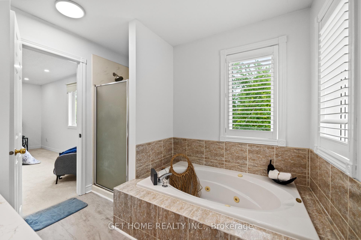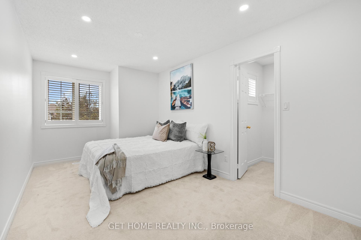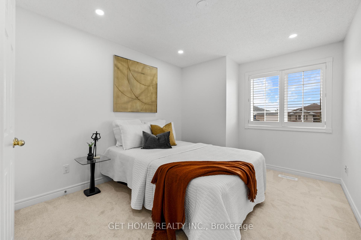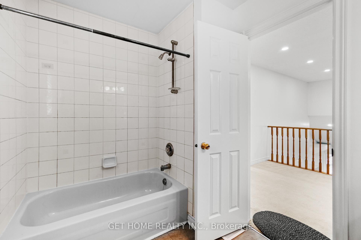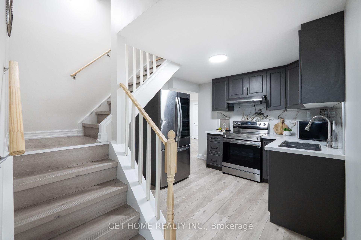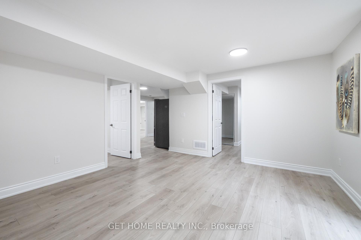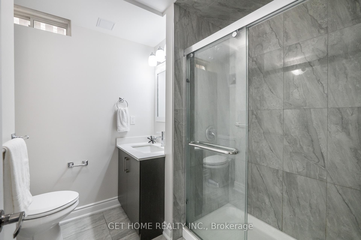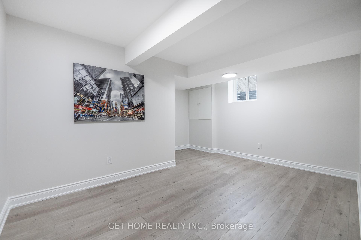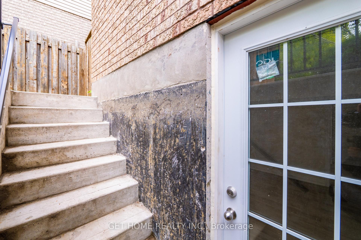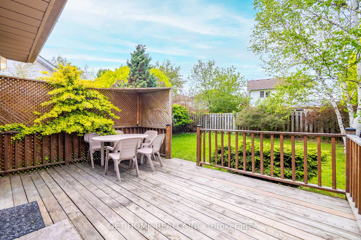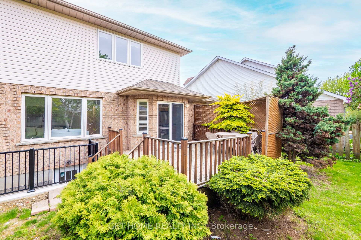$949,000
Available - For Sale
Listing ID: E12157090
48 Niagara Driv , Oshawa, L1G 8A5, Durham
| 3 BEDROOM LEGAL BASEMENT | 4 BEDROOMS ABOVE GRADE | FULLY RENTAL LICENSED| WALK TO DURHAM COLLEGE, OT UNIVERSITY | MAIN FLOOR BEDROOM | OVER 3,000 SQ FT | PRIME NORTH OSHAWA LOCATION.Absolutely Stunning & Fully Renovated 4+3 Bedroom Home In North Oshawa With Over 3,000 Sq Ft Of Finished Living Space! Main Floor Features A Bright Open-Concept Living & Dining Room With Vaulted cathedral Ceilings, Skylight & Gleaming Hardwood Floors. Former Family Room With Gas Fireplace Has Been Professionally Converted Into A Large 4th Bedroom with legal permitPerfect As A Main Floor Bedroom, Guest Suite Or Second Living Area. Updated Eat-In Kitchen With New Stainless Steel Appliances Walks Out To A Private Deck W/ Gas BBQ Hookup & Fenced Backyard. Convenient Main Floor Laundry W/ Garage Access. Second Floor Offers 3 Spacious Bedrooms, All With New Broadloom; Primary Suite Features Walk-In Closet & 4-Pc Ensuite. Fully Finished Legal 3-Bedroom Basement Apartment W/ Separate Entrance, Kitchen, 3-Pc Bath & Proven Rental Income ($3,100/Mo Last Year). Furnace (2019). Freshly Painted. 7 mins walk to To Durham College, Ontario Tech, Parks, Trails, Transit & All Amenities! |
| Price | $949,000 |
| Taxes: | $6732.00 |
| Occupancy: | Vacant |
| Address: | 48 Niagara Driv , Oshawa, L1G 8A5, Durham |
| Directions/Cross Streets: | Simcoe St & Niagara Dr |
| Rooms: | 8 |
| Rooms +: | 3 |
| Bedrooms: | 4 |
| Bedrooms +: | 3 |
| Family Room: | T |
| Basement: | Apartment, Separate Ent |
| Level/Floor | Room | Length(ft) | Width(ft) | Descriptions | |
| Room 1 | Main | Living Ro | 9.02 | 8.04 | |
| Room 2 | Main | Dining Ro | 9.02 | 8.04 | |
| Room 3 | Main | Bedroom | |||
| Room 4 | Main | Kitchen | 11.97 | 10 | W/O To Deck, Stainless Steel Appl, Pantry |
| Room 5 | Main | Family Ro | 22.96 | 10 | Hardwood Floor, Gas Fireplace, Open Concept |
| Room 6 | Second | Primary B | 15.09 | 9.84 | Broadloom, 4 Pc Bath, Walk-In Closet(s) |
| Room 7 | Second | Bedroom 2 | 13.61 | 9.51 | Broadloom, Closet, Window |
| Room 8 | Second | Bedroom 3 | 11.97 | 9.51 | Broadloom, Closet, Window |
| Room 9 | Basement | Bedroom 4 | 27.88 | 21.98 | Broadloom, Gas Fireplace, Pot Lights |
| Room 10 | Basement | Bedroom 5 | 13.94 | 11.97 | Broadloom, Closet, Window |
| Room 11 | Basement | Kitchen |
| Washroom Type | No. of Pieces | Level |
| Washroom Type 1 | 4 | Second |
| Washroom Type 2 | 3 | Main |
| Washroom Type 3 | 3 | Basement |
| Washroom Type 4 | 0 | |
| Washroom Type 5 | 0 |
| Total Area: | 0.00 |
| Property Type: | Detached |
| Style: | 2-Storey |
| Exterior: | Brick, Vinyl Siding |
| Garage Type: | Attached |
| (Parking/)Drive: | Private |
| Drive Parking Spaces: | 4 |
| Park #1 | |
| Parking Type: | Private |
| Park #2 | |
| Parking Type: | Private |
| Pool: | None |
| Other Structures: | Garden Shed |
| Approximatly Square Footage: | 2000-2500 |
| Property Features: | Fenced Yard, Park |
| CAC Included: | N |
| Water Included: | N |
| Cabel TV Included: | N |
| Common Elements Included: | N |
| Heat Included: | N |
| Parking Included: | N |
| Condo Tax Included: | N |
| Building Insurance Included: | N |
| Fireplace/Stove: | Y |
| Heat Type: | Forced Air |
| Central Air Conditioning: | Central Air |
| Central Vac: | N |
| Laundry Level: | Syste |
| Ensuite Laundry: | F |
| Sewers: | Sewer |
$
%
Years
This calculator is for demonstration purposes only. Always consult a professional
financial advisor before making personal financial decisions.
| Although the information displayed is believed to be accurate, no warranties or representations are made of any kind. |
| GET HOME REALTY INC. |
|
|

Frank Gallo
Sales Representative
Dir:
416-433-5981
Bus:
647-479-8477
Fax:
647-479-8457
| Virtual Tour | Book Showing | Email a Friend |
Jump To:
At a Glance:
| Type: | Freehold - Detached |
| Area: | Durham |
| Municipality: | Oshawa |
| Neighbourhood: | Samac |
| Style: | 2-Storey |
| Tax: | $6,732 |
| Beds: | 4+3 |
| Baths: | 5 |
| Fireplace: | Y |
| Pool: | None |
Locatin Map:
Payment Calculator:

