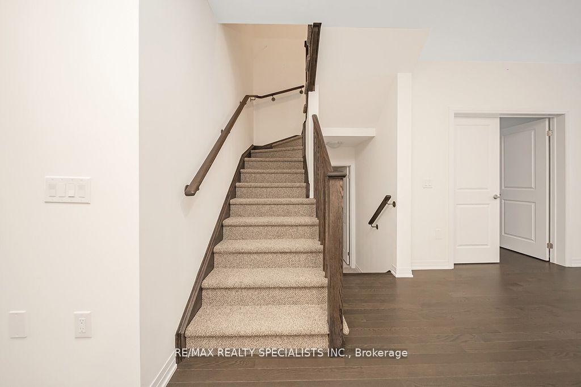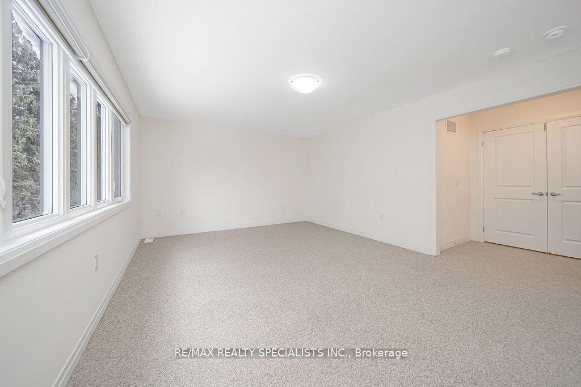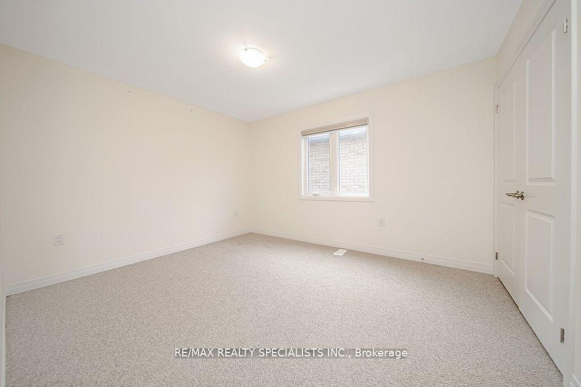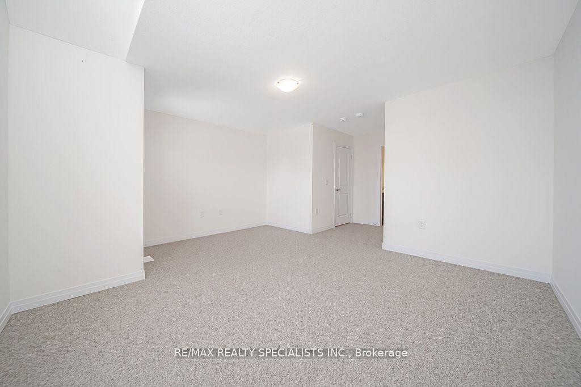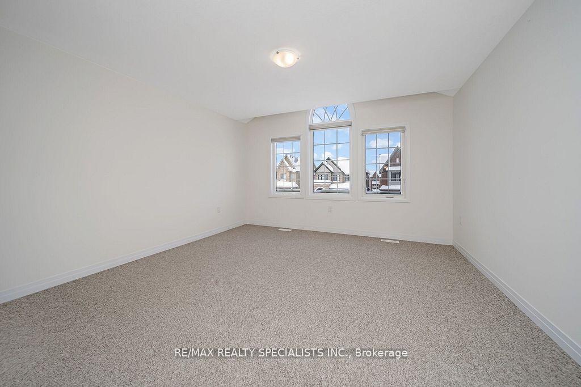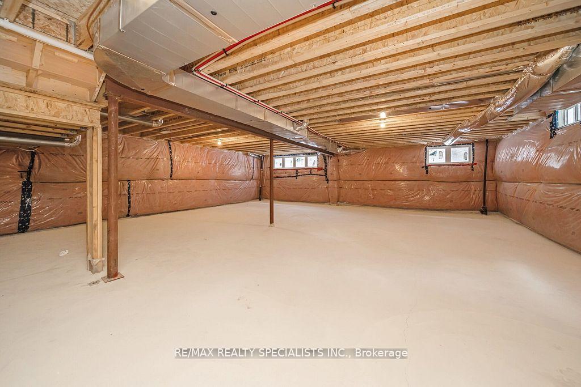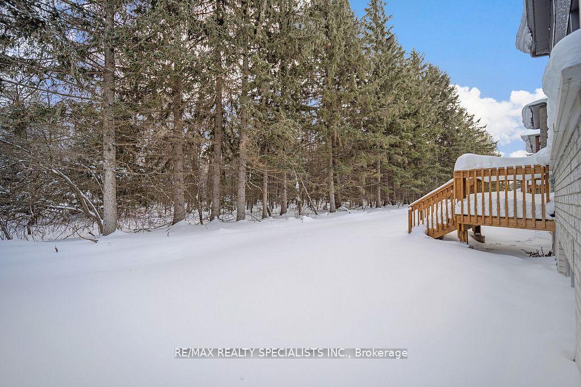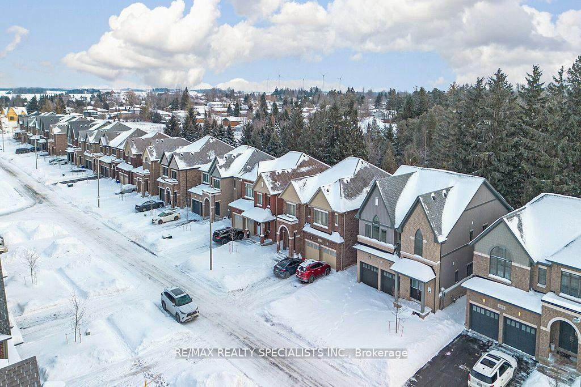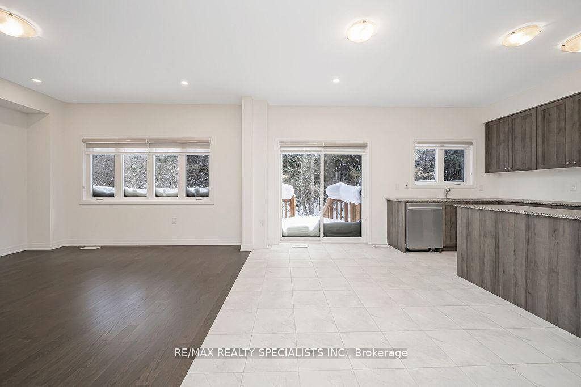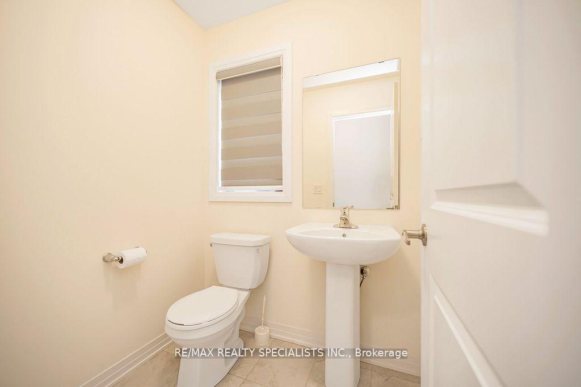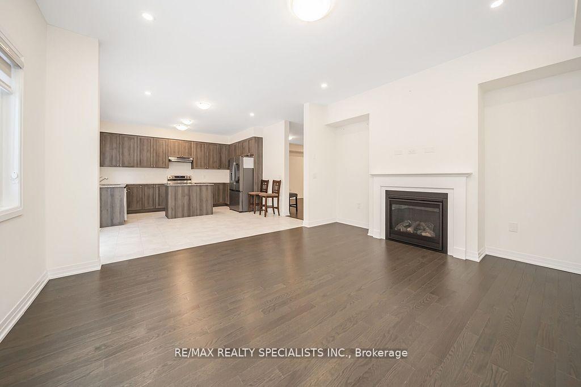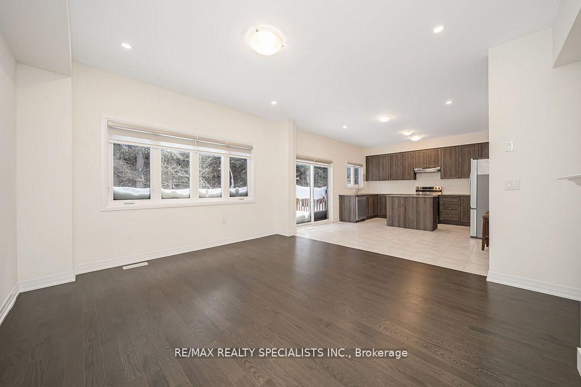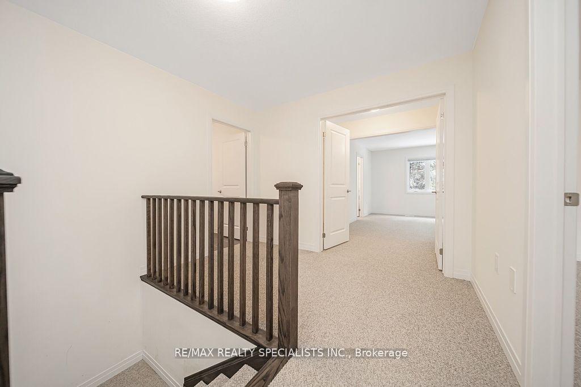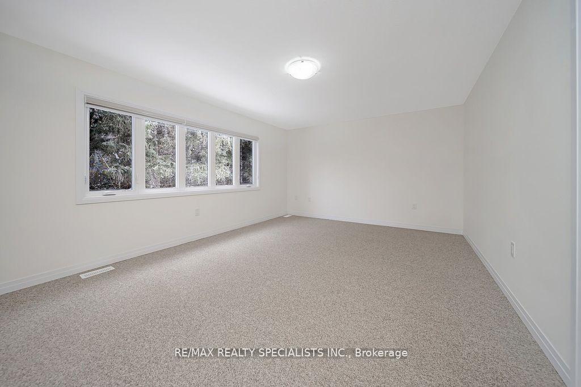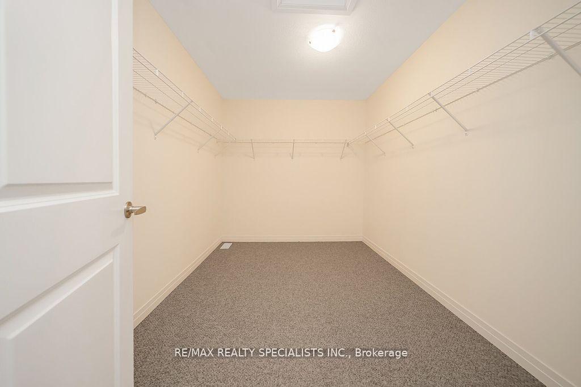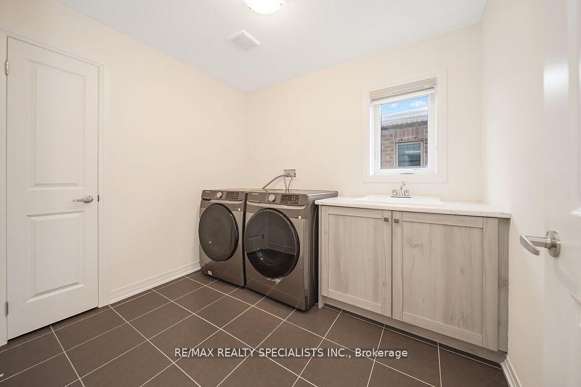$899,000
Available - For Sale
Listing ID: X12157143
161 Dingman Stre , Wellington North, N0G 1A0, Wellington
| Discover Luxury Living With This New 4 Bedroom, 3.5 Bathroom Detached Home, Situated On A Premium Ravine Lot With No Rear Neighbours At Back. This Stunning Home Features 2 Garages, A Double-Door Entry & An Elegant Interior With Natural Hardwood Flooring, An Oak Staircase& 9-Foot Smooth Ceilings On The Main Level. The Thoughtfully Designed Layout Includes A Separate Living Room, Dining Room And Family Room With A Cozy Gas Fireplace, Ideal For Entertaining. The Upgraded Modern Kitchen Boasts Stainless Steel Appliances, Quartz Countertops,A Center Island. A Private Main-Floor Den Provides The Perfect Workspace. Upstairs, The Primary Bedroom Serves As A Serene Retreat With An Oversized Walk-In Closet And A Luxurious Ensuite Bathroom. The Second Bedroom Also Includes An Ensuite Bathroom And Walk-In Closet. The Third And Fourth Bedrooms Are Generously Sized And Share A Convenient Jack-And-Jill Bathroom Setup, While The Fourth Bedroom Has Its Own 3-Piece Ensuite. A Spacious Basement Provides Plenty Of Storage Space And The Home Is Conveniently Located In The Heart Of Arthur,With Easy Access To Shops, Restaurants, Schools, Parks And Local Amenities Offering A Lifestyle Of Both Convenience And Comfort.**EXTRAS** Boasting 2,923 Square Feet Of Living Space, This Home Features Stainless Steel Appliances, Zebra Blinds, Video Doorbell, Smart Thermostat, Garage Door Opener & A Central Air Conditioning System Offering Both Style And Comfort. |
| Price | $899,000 |
| Taxes: | $2024.00 |
| Occupancy: | Vacant |
| Address: | 161 Dingman Stre , Wellington North, N0G 1A0, Wellington |
| Directions/Cross Streets: | Smith St & Preston St N |
| Rooms: | 17 |
| Bedrooms: | 4 |
| Bedrooms +: | 0 |
| Family Room: | T |
| Basement: | Unfinished |
| Washroom Type | No. of Pieces | Level |
| Washroom Type 1 | 2 | Ground |
| Washroom Type 2 | 3 | Second |
| Washroom Type 3 | 4 | Second |
| Washroom Type 4 | 5 | Second |
| Washroom Type 5 | 0 |
| Total Area: | 0.00 |
| Property Type: | Detached |
| Style: | 2-Storey |
| Exterior: | Brick, Vinyl Siding |
| Garage Type: | Attached |
| (Parking/)Drive: | Private Do |
| Drive Parking Spaces: | 4 |
| Park #1 | |
| Parking Type: | Private Do |
| Park #2 | |
| Parking Type: | Private Do |
| Pool: | None |
| Approximatly Square Footage: | 2500-3000 |
| CAC Included: | N |
| Water Included: | N |
| Cabel TV Included: | N |
| Common Elements Included: | N |
| Heat Included: | N |
| Parking Included: | N |
| Condo Tax Included: | N |
| Building Insurance Included: | N |
| Fireplace/Stove: | Y |
| Heat Type: | Forced Air |
| Central Air Conditioning: | Central Air |
| Central Vac: | N |
| Laundry Level: | Syste |
| Ensuite Laundry: | F |
| Sewers: | Sewer |
$
%
Years
This calculator is for demonstration purposes only. Always consult a professional
financial advisor before making personal financial decisions.
| Although the information displayed is believed to be accurate, no warranties or representations are made of any kind. |
| RE/MAX REALTY SPECIALISTS INC. |
|
|

Frank Gallo
Sales Representative
Dir:
416-433-5981
Bus:
647-479-8477
Fax:
647-479-8457
| Virtual Tour | Book Showing | Email a Friend |
Jump To:
At a Glance:
| Type: | Freehold - Detached |
| Area: | Wellington |
| Municipality: | Wellington North |
| Neighbourhood: | Arthur |
| Style: | 2-Storey |
| Tax: | $2,024 |
| Beds: | 4 |
| Baths: | 4 |
| Fireplace: | Y |
| Pool: | None |
Locatin Map:
Payment Calculator:

