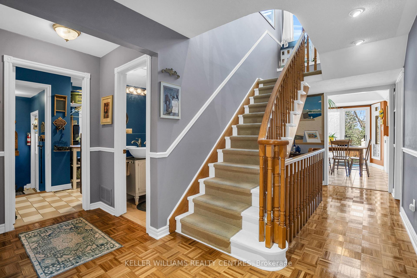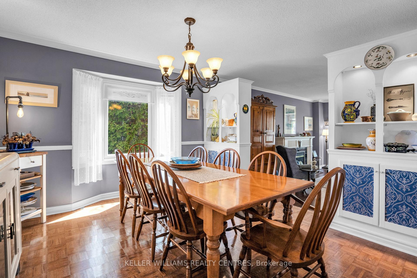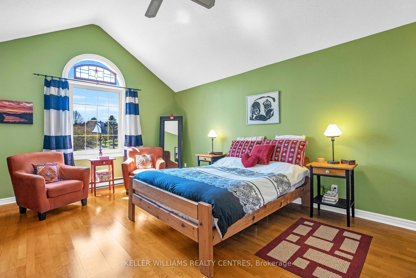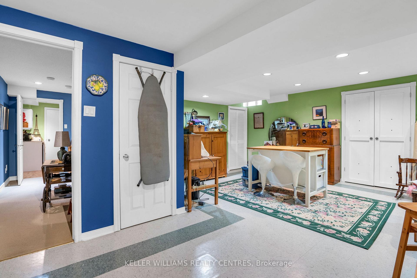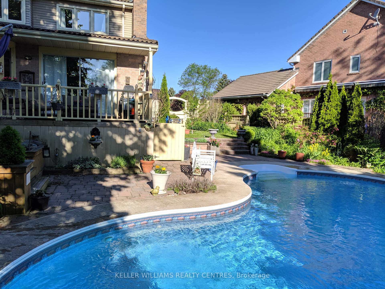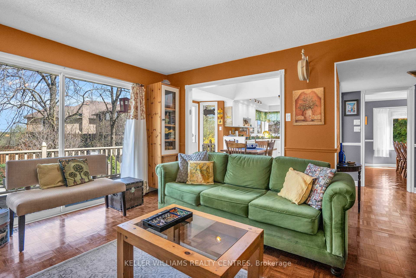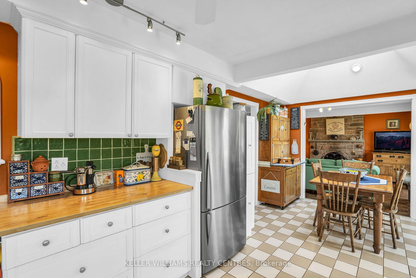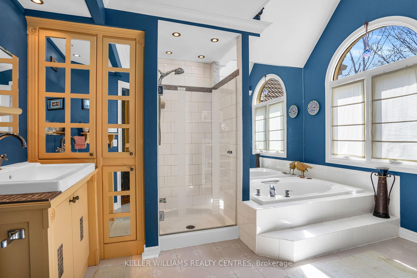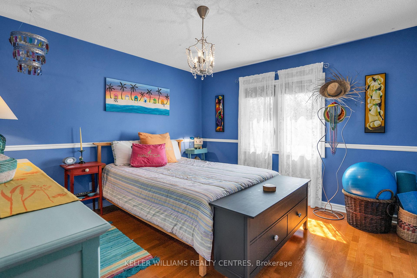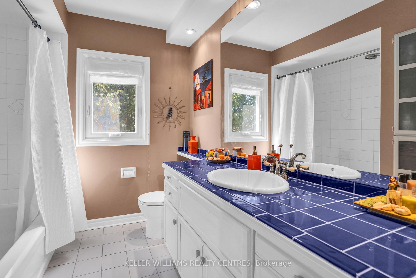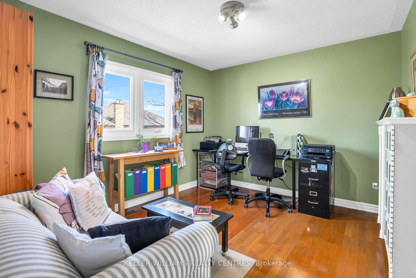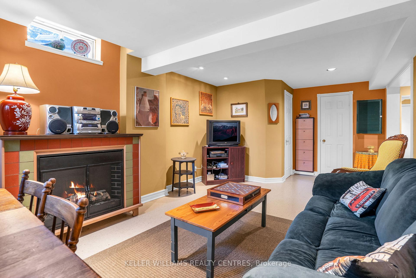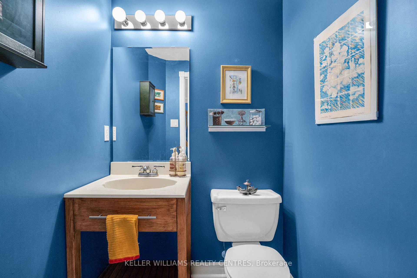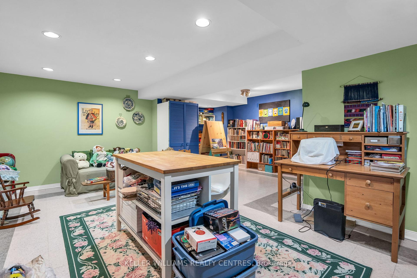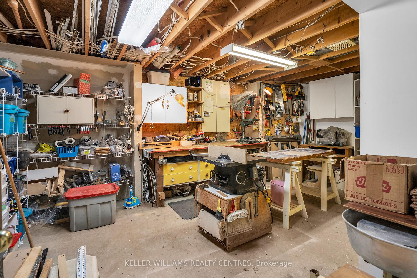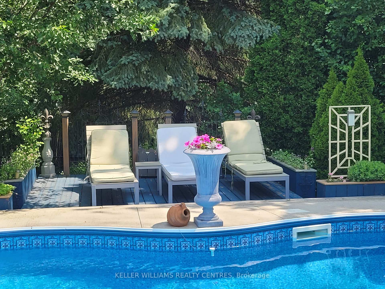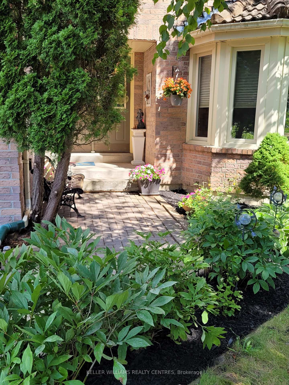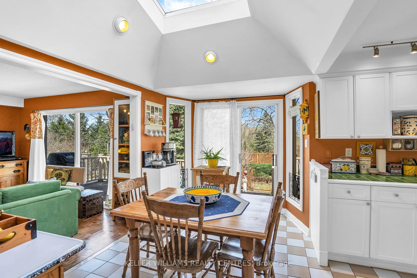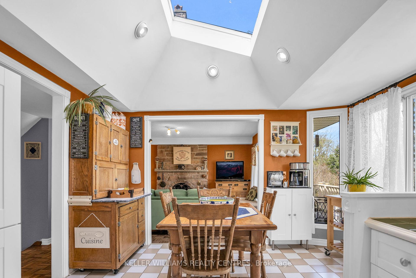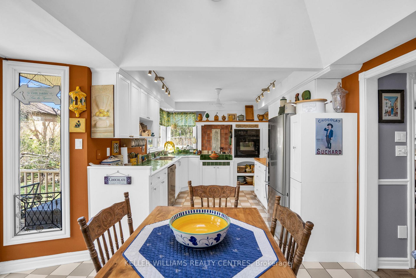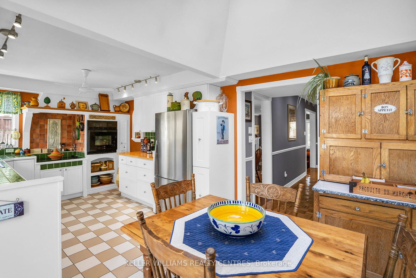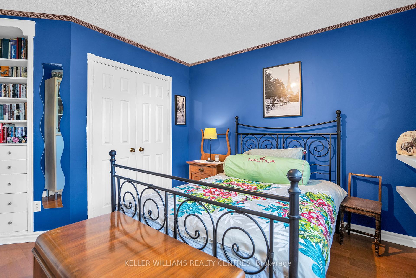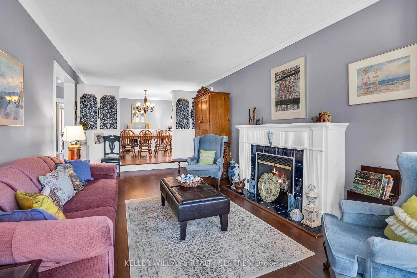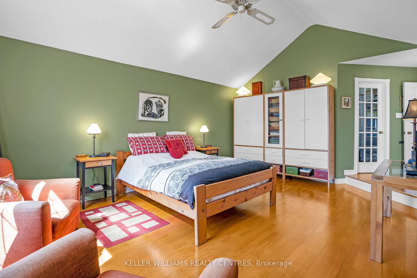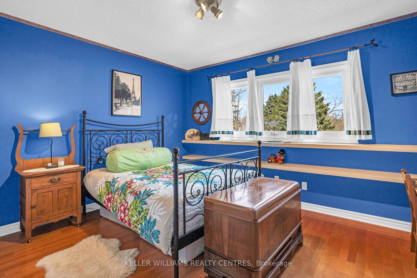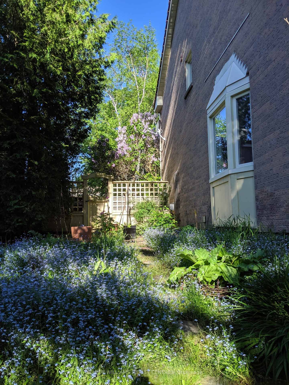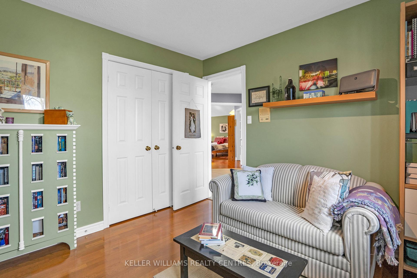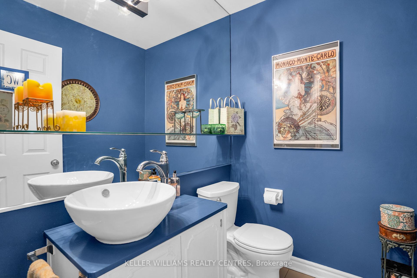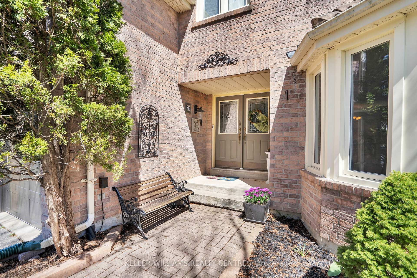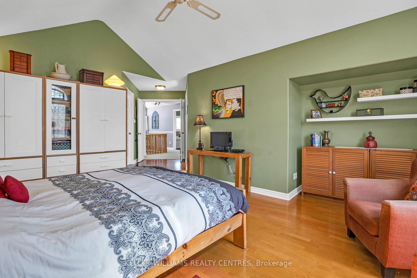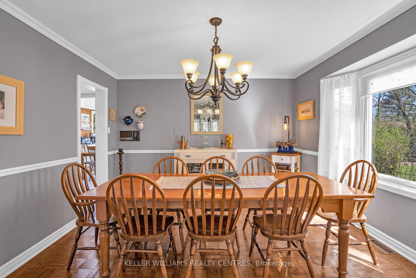$1,699,999
Available - For Sale
Listing ID: N12118703
74 Windham Trai , Aurora, L4G 5L5, York
| Charming Vibrant Estate On Sprawling Lot With Pool And Mature Landscaping! Step Into A Home Bursting With Personality And Timeless Character! This Spacious, Colorful Residence Sits On An Expansive, Lush Property Surrounded By Vibrant Greenery, Offering The Perfect Blend Of Comfort, Creativity, And Natural Beauty. The Grounds Feature Mature Fruit Trees, A Majestic Magnolia, And A Stately Maple, Providing Seasonal Blooms, Shade, And A Serene Atmosphere Year-Round. Whether You're Enjoying Morning Coffee Under The Trees Or Entertaining Guests By The Sparkling Inground Pool, This Property Offers Unmatched Outdoor Living. Inside, The Home Is Full Of Unique Charm With Bright, Inviting Interiors And Eclectic Touches Throughout. Ideal For Those Who Appreciate Space, Entertaining And A Connection To Nature From Every Window. Don't Miss The Opportunity To Own This Truly One-Of-A-Kind Property Where Every Corner Tells A Story! |
| Price | $1,699,999 |
| Taxes: | $8539.00 |
| Occupancy: | Owner |
| Address: | 74 Windham Trai , Aurora, L4G 5L5, York |
| Acreage: | < .50 |
| Directions/Cross Streets: | Bathurst Street & Kennedy Street West |
| Rooms: | 12 |
| Rooms +: | 5 |
| Bedrooms: | 4 |
| Bedrooms +: | 0 |
| Family Room: | T |
| Basement: | Finished, Full |
| Level/Floor | Room | Length(ft) | Width(ft) | Descriptions | |
| Room 1 | Main | Foyer | 7.08 | 7.54 | Tile Floor |
| Room 2 | Main | Living Ro | 22.96 | 11.97 | Hardwood Floor, Bay Window, Gas Fireplace |
| Room 3 | Main | Dining Ro | 12.23 | 12.92 | Hardwood Floor, Open Concept |
| Room 4 | Main | Kitchen | 10 | 12.23 | Tile Floor, B/I Oven |
| Room 5 | Main | Breakfast | 12.43 | 7.64 | Tile Floor, Skylight, Sliding Doors |
| Room 6 | Main | Family Ro | 15.97 | 13.09 | Hardwood Floor, Sliding Doors, Fireplace |
| Room 7 | Main | Bathroom | 6 | 4.72 | 2 Pc Bath, Tile Floor |
| Room 8 | Main | Laundry | 10.46 | 8.04 | Laundry Sink, Tile Floor |
| Room 9 | Second | Primary B | 19.48 | 15.68 | Hardwood Floor, Walk-In Closet(s), 4 Pc Ensuite |
| Room 10 | Second | Bathroom | 12.2 | 10.4 | 4 Pc Ensuite, Soaking Tub, Tile Floor |
| Room 11 | Second | Bedroom 2 | 13.87 | 12 | Hardwood Floor, Large Window, Large Closet |
| Room 12 | Second | Bedroom 3 | 13.78 | 13.09 | Hardwood Floor, Large Closet, Large Window |
| Room 13 | Second | Bedroom 4 | 10.53 | 12.1 | Hardwood Floor, Large Closet, Large Window |
| Room 14 | Basement | Family Ro | 21.94 | 11.51 | Vinyl Floor, Electric Fireplace, Large Window |
| Room 15 | Basement | Recreatio | 22.3 | 20.4 | Vinyl Floor, Large Closet |
| Washroom Type | No. of Pieces | Level |
| Washroom Type 1 | 2 | Main |
| Washroom Type 2 | 4 | Second |
| Washroom Type 3 | 2 | Basement |
| Washroom Type 4 | 0 | |
| Washroom Type 5 | 0 |
| Total Area: | 0.00 |
| Approximatly Age: | 31-50 |
| Property Type: | Detached |
| Style: | 2-Storey |
| Exterior: | Brick |
| Garage Type: | Attached |
| (Parking/)Drive: | Private Do |
| Drive Parking Spaces: | 4 |
| Park #1 | |
| Parking Type: | Private Do |
| Park #2 | |
| Parking Type: | Private Do |
| Pool: | Inground |
| Other Structures: | None |
| Approximatly Age: | 31-50 |
| Approximatly Square Footage: | 2500-3000 |
| Property Features: | Golf, Hospital |
| CAC Included: | N |
| Water Included: | N |
| Cabel TV Included: | N |
| Common Elements Included: | N |
| Heat Included: | N |
| Parking Included: | N |
| Condo Tax Included: | N |
| Building Insurance Included: | N |
| Fireplace/Stove: | Y |
| Heat Type: | Forced Air |
| Central Air Conditioning: | Central Air |
| Central Vac: | N |
| Laundry Level: | Syste |
| Ensuite Laundry: | F |
| Elevator Lift: | False |
| Sewers: | Sewer |
| Utilities-Cable: | Y |
| Utilities-Hydro: | Y |
$
%
Years
This calculator is for demonstration purposes only. Always consult a professional
financial advisor before making personal financial decisions.
| Although the information displayed is believed to be accurate, no warranties or representations are made of any kind. |
| KELLER WILLIAMS REALTY CENTRES |
|
|

Frank Gallo
Sales Representative
Dir:
416-433-5981
Bus:
647-479-8477
Fax:
647-479-8457
| Virtual Tour | Book Showing | Email a Friend |
Jump To:
At a Glance:
| Type: | Freehold - Detached |
| Area: | York |
| Municipality: | Aurora |
| Neighbourhood: | Aurora Highlands |
| Style: | 2-Storey |
| Approximate Age: | 31-50 |
| Tax: | $8,539 |
| Beds: | 4 |
| Baths: | 4 |
| Fireplace: | Y |
| Pool: | Inground |
Locatin Map:
Payment Calculator:

