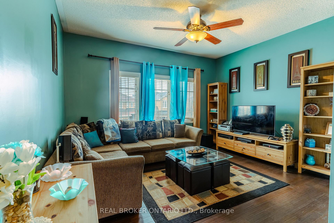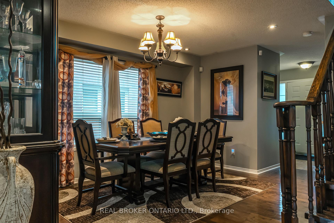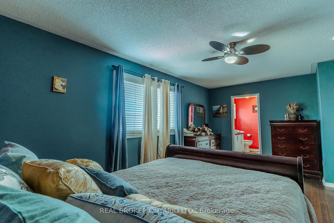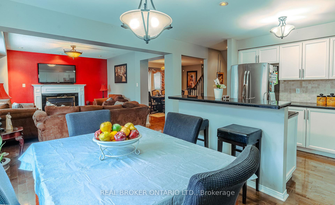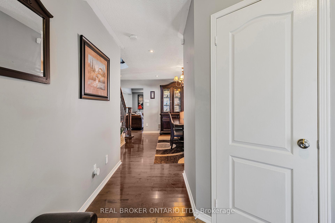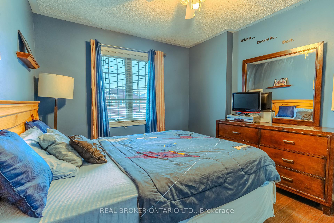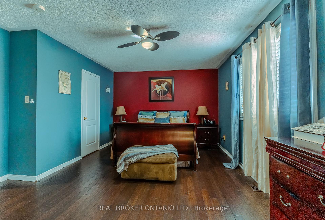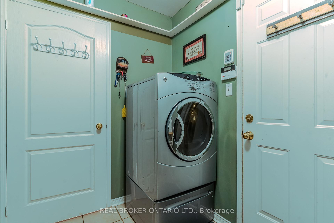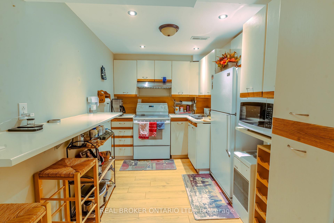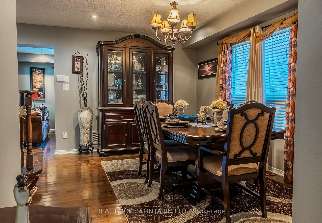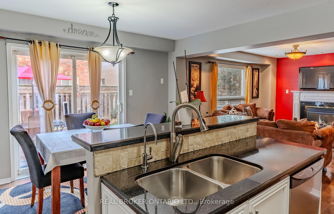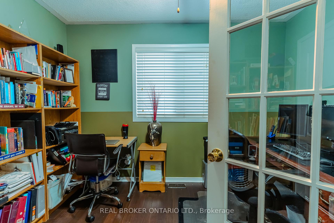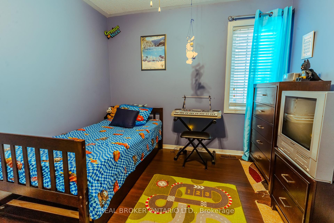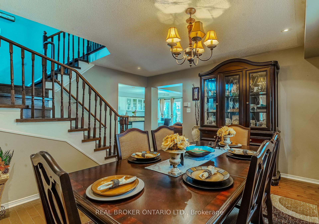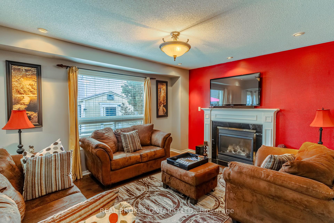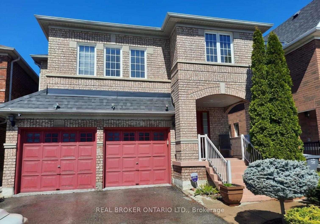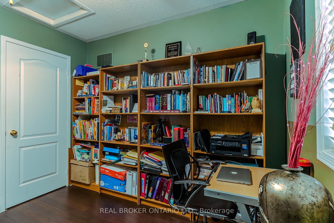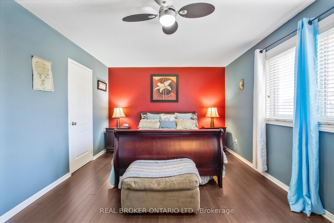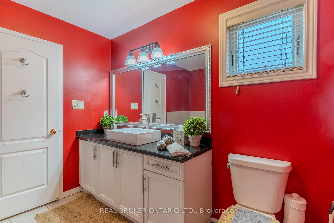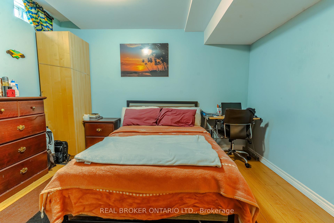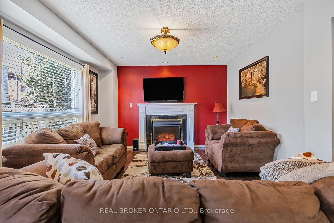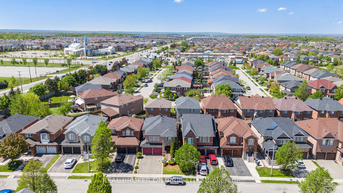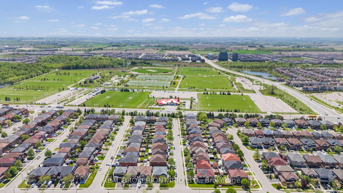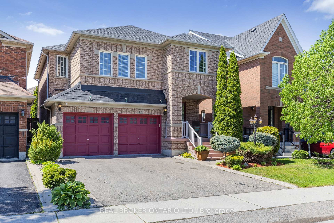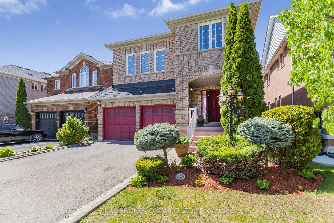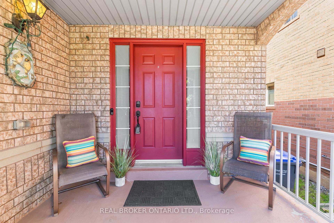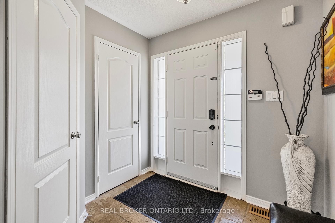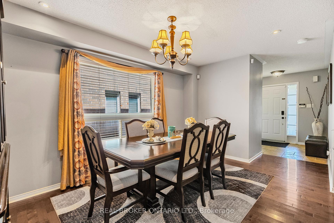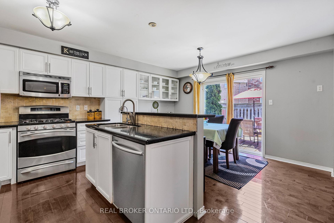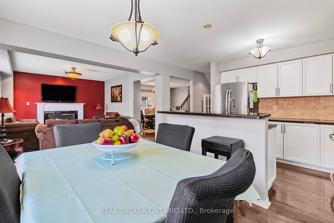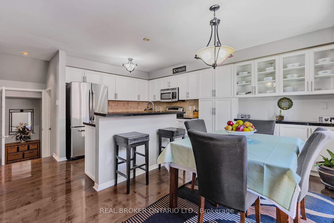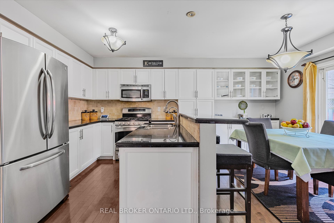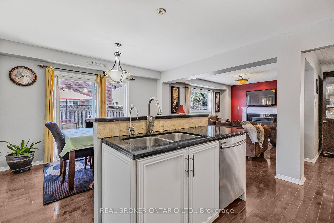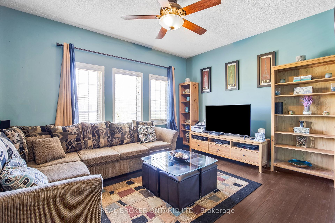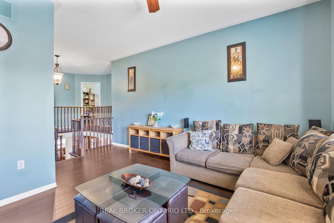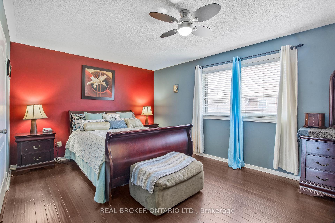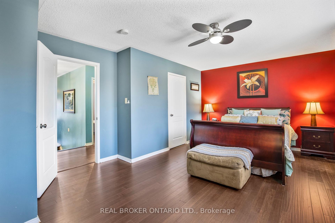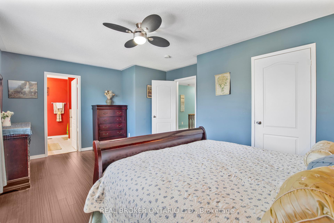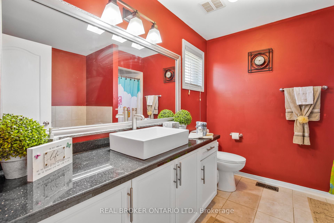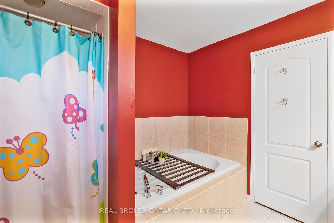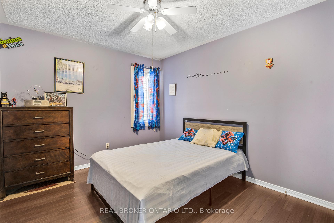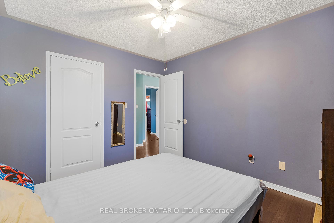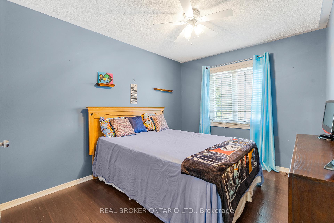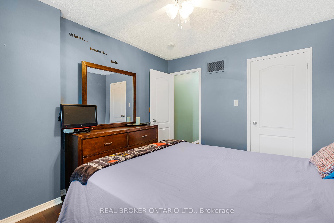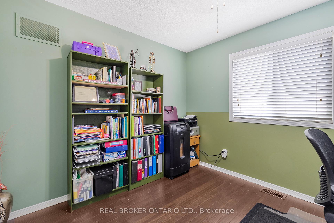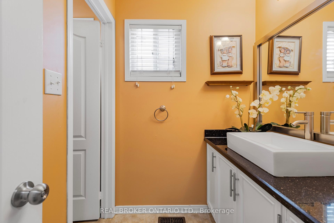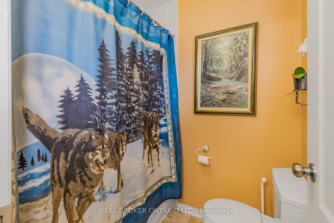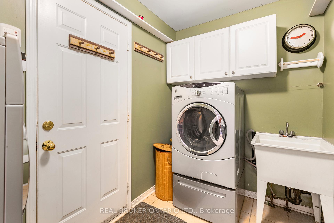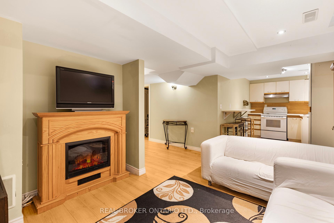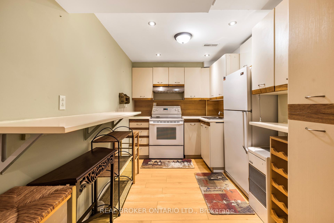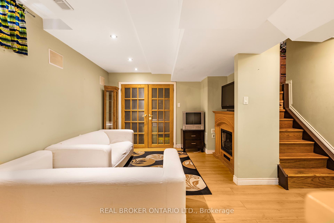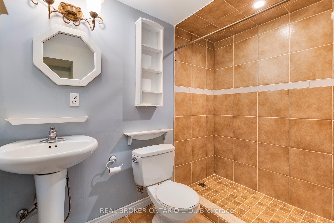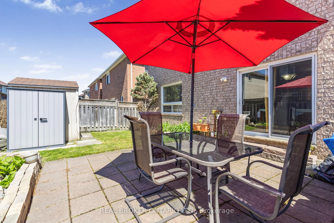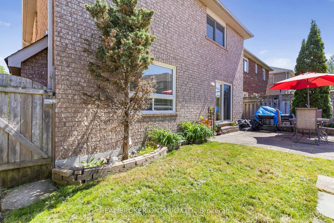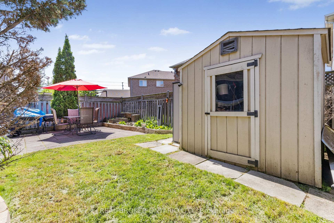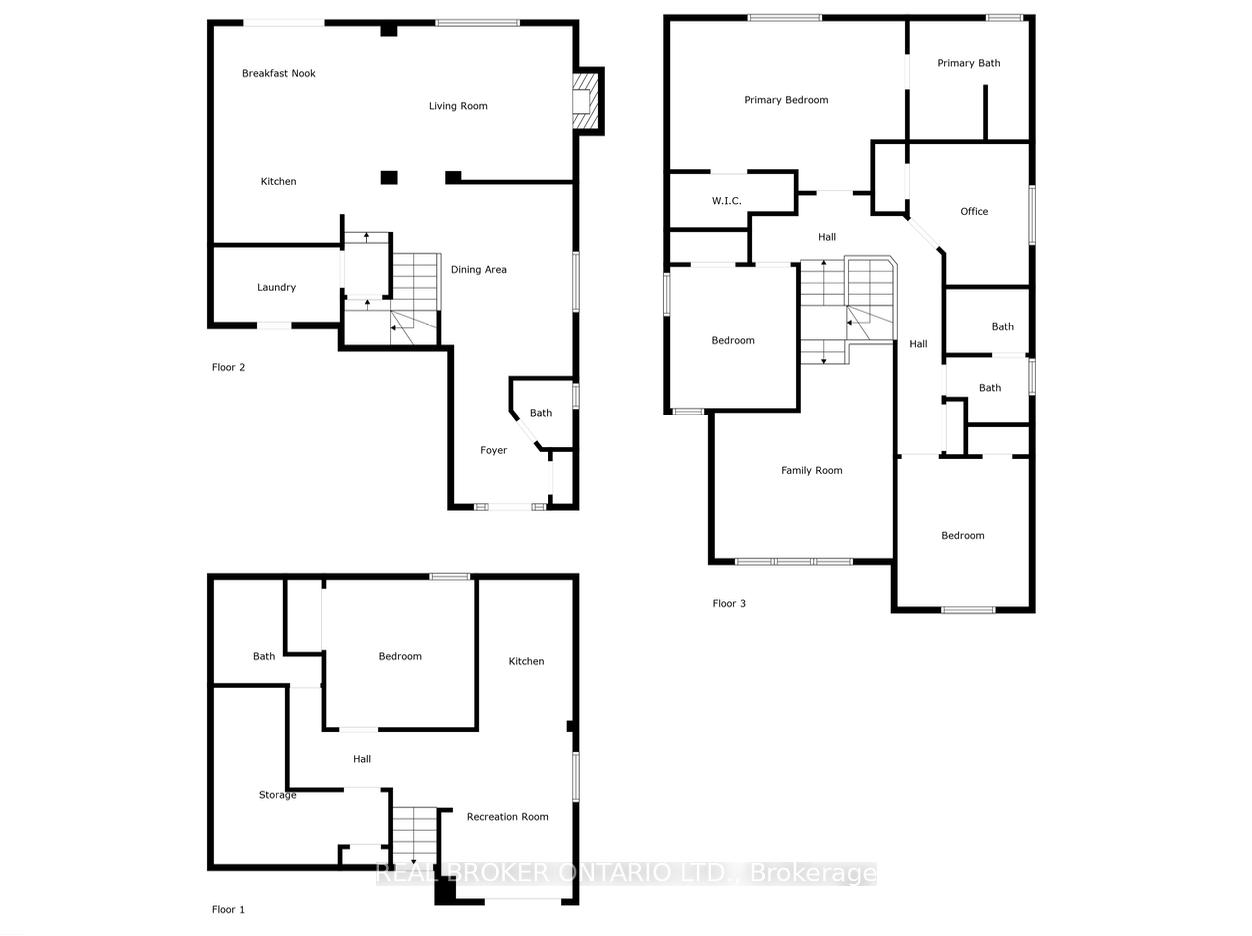$1,190,000
Available - For Sale
Listing ID: W12157140
56 Lockheed Cres , Brampton, L7A 3G4, Peel
| Welcome to 56 Lockheed Crescent, where space, comfort, and opportunity come together in a beautifully maintained detached home in Brampton's family-friendly community. From the moment you step through the front door, you're greeted with warmth, hardwood floors, an inviting dining and living room space, and the ease of main floor laundry. This is the kind of home where kids drop their backpacks at the door and dinner is already on the stove. Upstairs, a separate family room becomes the heart of the home. Movie nights, homework sessions, and laughter all find their place here. The 4 spacious bedrooms are perfect for a growing family, offering privacy and comfort for everyone. Downstairs, the fully finished basement tells its own story, ideal for extended family, visiting guests with its own kitchen, living room, bedroom, full bath, and bonus room. It's a home with flexibility, ready to grow with you. Outside, the fenced backyard is your blank canvas, barbecues in the summer, snowmen in the winter. With a double garage and room for 4 more cars on the driveway, there's space for everyone who drops by. Minutes from top-rated schools, transit, highways, and everyday conveniences, this home is more than a place to live. It's where your new chapter begins. |
| Price | $1,190,000 |
| Taxes: | $5435.56 |
| Occupancy: | Owner |
| Address: | 56 Lockheed Cres , Brampton, L7A 3G4, Peel |
| Directions/Cross Streets: | Sandalwood/Creditview |
| Rooms: | 10 |
| Rooms +: | 6 |
| Bedrooms: | 4 |
| Bedrooms +: | 1 |
| Family Room: | T |
| Basement: | Finished |
| Level/Floor | Room | Length(ft) | Width(ft) | Descriptions | |
| Room 1 | Ground | Kitchen | 29.16 | 44.21 | Granite Counters |
| Room 2 | Ground | Breakfast | 29.49 | 44.21 | |
| Room 3 | Ground | Living Ro | 54.02 | 36.05 | |
| Room 4 | Ground | Dining Ro | 53.79 | 32.28 | |
| Room 5 | Second | Family Ro | 54.02 | 46.38 | |
| Room 6 | Second | Primary B | 62.29 | 43.13 | |
| Room 7 | Second | Bedroom 2 | 32.8 | 39.36 | |
| Room 8 | Second | Bedroom 3 | 32.8 | 37 | |
| Room 9 | Second | Bedroom 4 | 32.8 | 36.57 | |
| Room 10 | Second | Bathroom | 19.68 | 4 Pc Ensuite | |
| Room 11 | Basement | Bathroom | 19.68 | 32.8 | 4 Pc Bath |
| Room 12 | Basement | Bedroom | 38.38 | 36.08 | |
| Room 13 | Basement | Den | .33 | .33 | |
| Room 14 | Basement | Kitchen | 7.41 | 11.09 | |
| Room 15 | Basement | Living Ro | 10.3 | 12.99 |
| Washroom Type | No. of Pieces | Level |
| Washroom Type 1 | 4 | Second |
| Washroom Type 2 | 2 | Ground |
| Washroom Type 3 | 4 | Basement |
| Washroom Type 4 | 0 | |
| Washroom Type 5 | 0 |
| Total Area: | 0.00 |
| Approximatly Age: | 6-15 |
| Property Type: | Detached |
| Style: | 2-Storey |
| Exterior: | Brick |
| Garage Type: | Built-In |
| (Parking/)Drive: | Private Do |
| Drive Parking Spaces: | 4 |
| Park #1 | |
| Parking Type: | Private Do |
| Park #2 | |
| Parking Type: | Private Do |
| Pool: | None |
| Other Structures: | Garden Shed |
| Approximatly Age: | 6-15 |
| Approximatly Square Footage: | 2000-2500 |
| Property Features: | Public Trans, Rec./Commun.Centre |
| CAC Included: | N |
| Water Included: | N |
| Cabel TV Included: | N |
| Common Elements Included: | N |
| Heat Included: | N |
| Parking Included: | N |
| Condo Tax Included: | N |
| Building Insurance Included: | N |
| Fireplace/Stove: | Y |
| Heat Type: | Forced Air |
| Central Air Conditioning: | Central Air |
| Central Vac: | Y |
| Laundry Level: | Syste |
| Ensuite Laundry: | F |
| Sewers: | Sewer |
$
%
Years
This calculator is for demonstration purposes only. Always consult a professional
financial advisor before making personal financial decisions.
| Although the information displayed is believed to be accurate, no warranties or representations are made of any kind. |
| REAL BROKER ONTARIO LTD. |
|
|

Frank Gallo
Sales Representative
Dir:
416-433-5981
Bus:
647-479-8477
Fax:
647-479-8457
| Virtual Tour | Book Showing | Email a Friend |
Jump To:
At a Glance:
| Type: | Freehold - Detached |
| Area: | Peel |
| Municipality: | Brampton |
| Neighbourhood: | Fletcher's Meadow |
| Style: | 2-Storey |
| Approximate Age: | 6-15 |
| Tax: | $5,435.56 |
| Beds: | 4+1 |
| Baths: | 4 |
| Fireplace: | Y |
| Pool: | None |
Locatin Map:
Payment Calculator:

