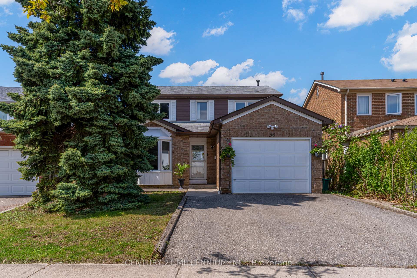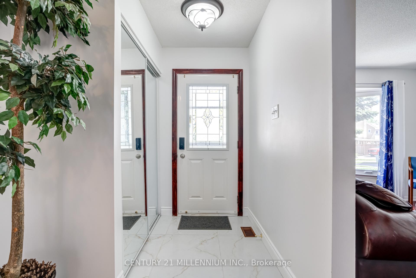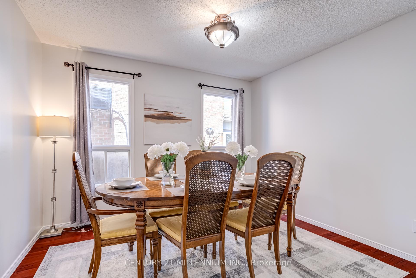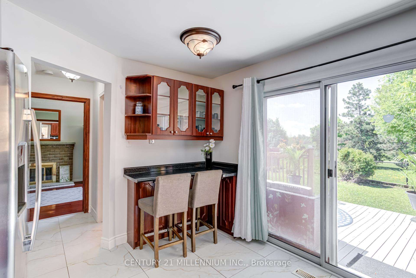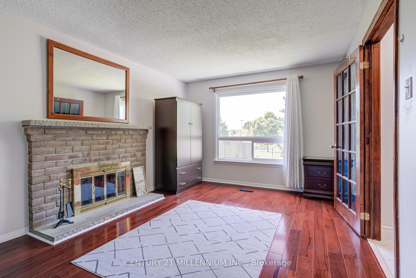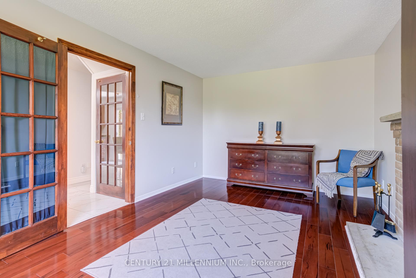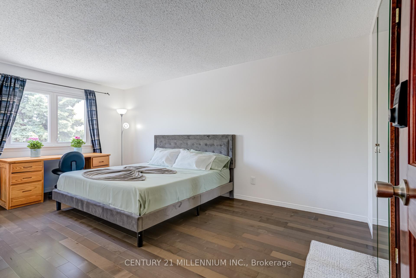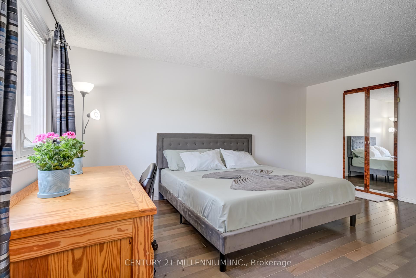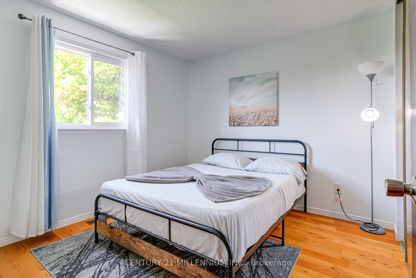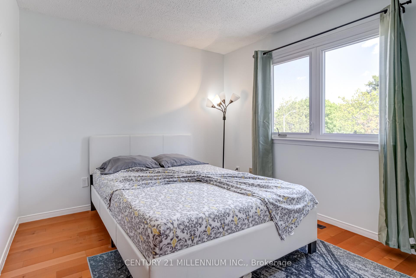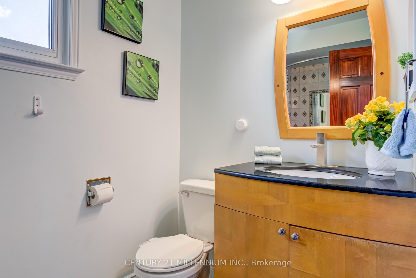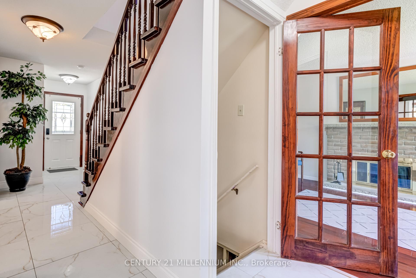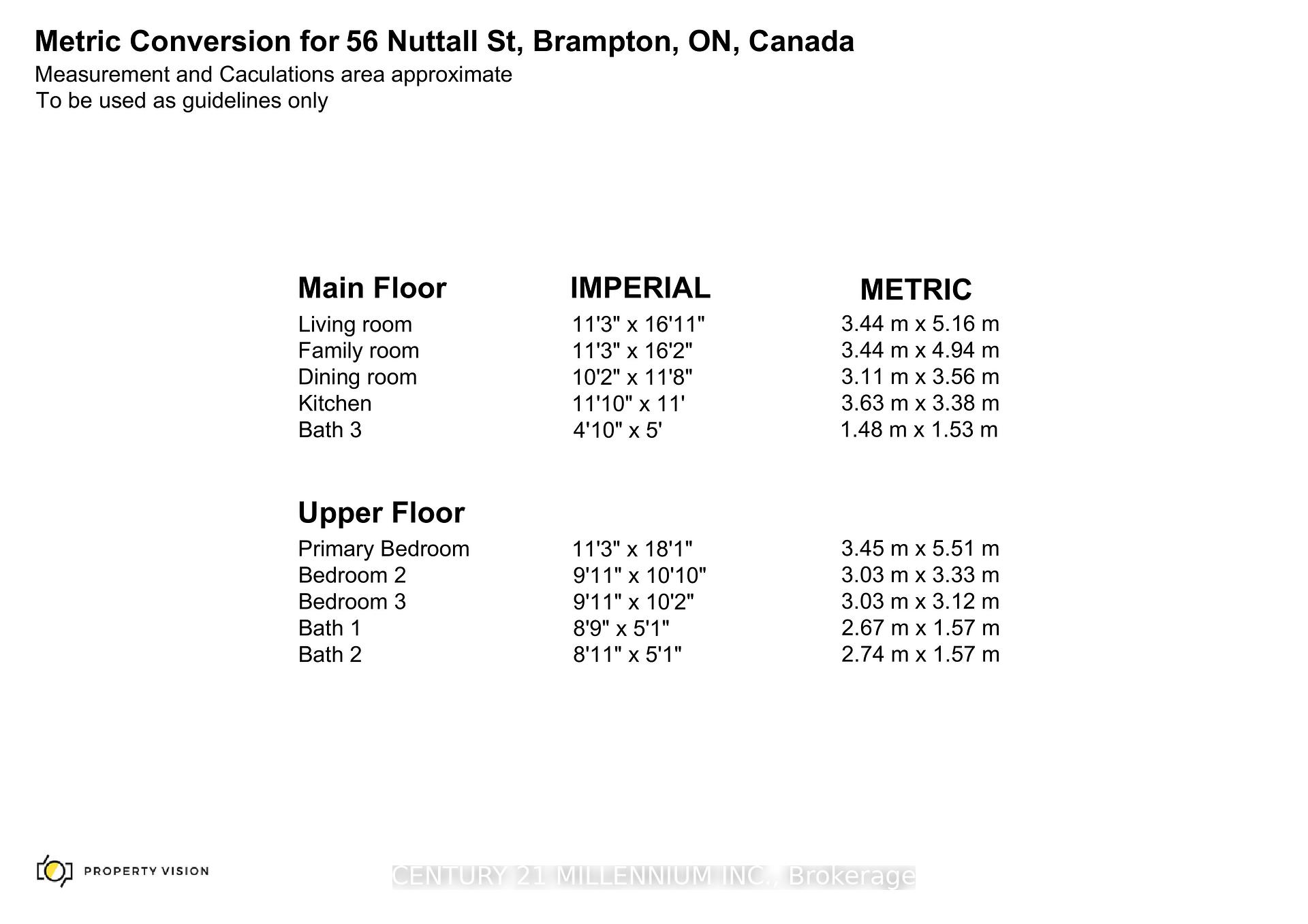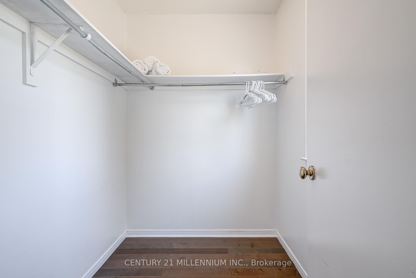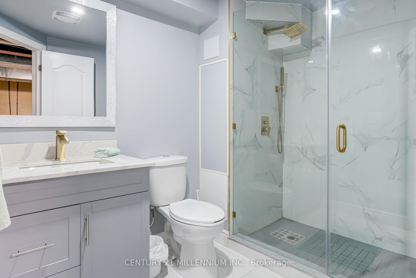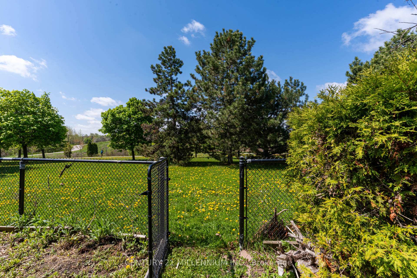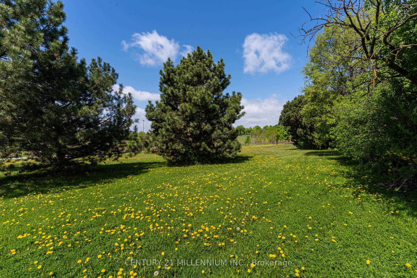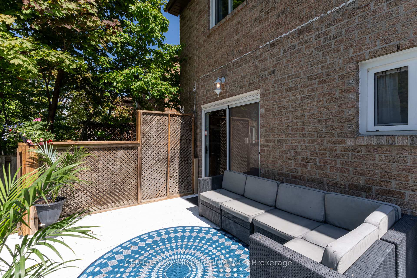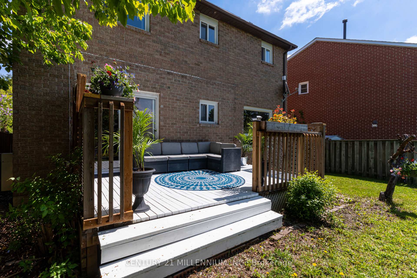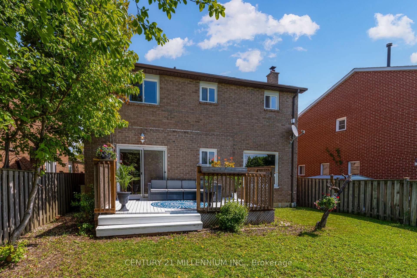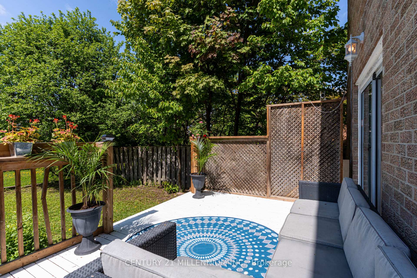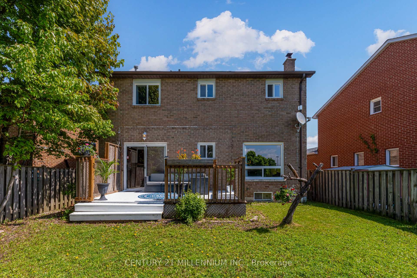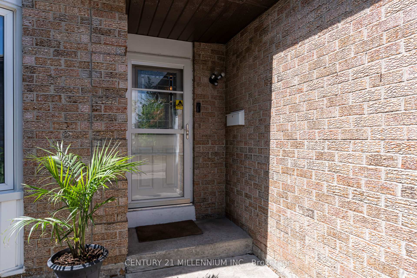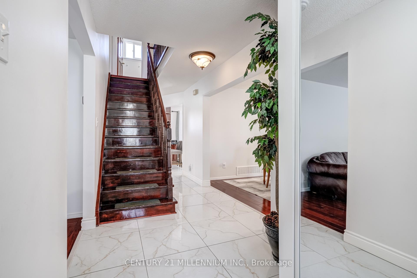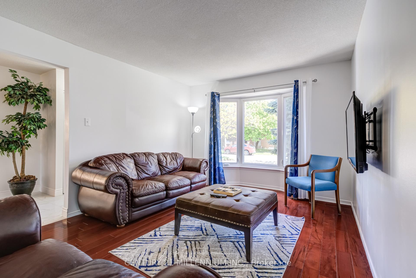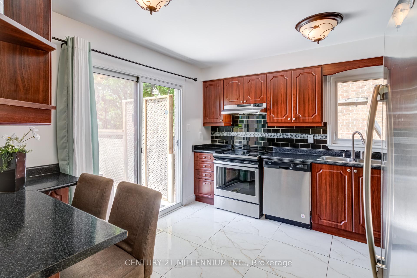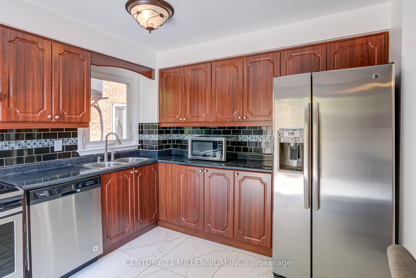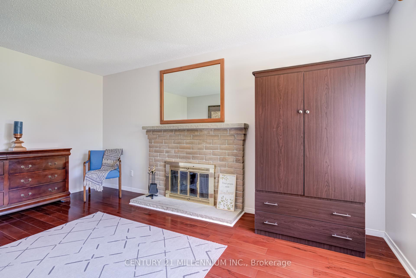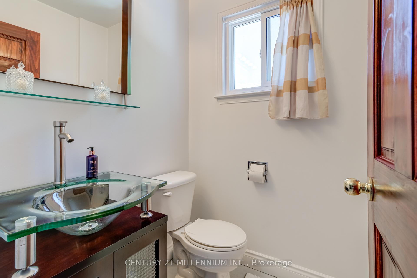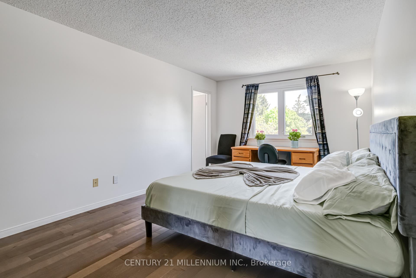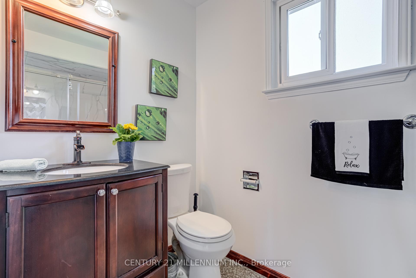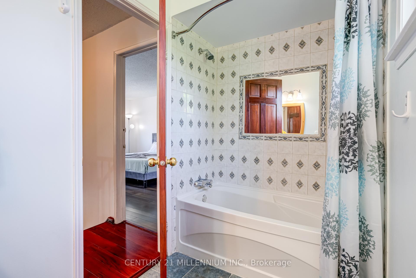$931,000
Available - For Sale
Listing ID: W12157136
56 Nuttall Stre , Brampton, L6S 4V4, Peel
| Welcome to this well-maintained 3-bedroom, 4-bathroom family home in Brampton.Perfectly positioned on a quiet street with direct access from the backyard to a lovely park and trails. This home offers the ideal blend of comfort, space, and convenience forgrowing families.Step inside to discover a bright living room and a family room with a fireplace and French doors. The kitchen with a breakfast bar has a walk-out to a deck, making outdoor dining and morning coffee a daily delight with park views. Upstairs, youll find three bedrooms, including a primary suite complete with an ensuite bathroom. The partially finished basement offers a fourth bedroom and additional living space ideal for a home office, gym, or future recreation area. Additional highlights include three full bathrooms that has been renovated over the years, a convenient main floor powder room, and ample storage throughout. With parks, schools, shopping, and transit all nearby, this is the perfect place to call home. Dont miss your chance to own a property in one of Bramptons family-friendly communities! |
| Price | $931,000 |
| Taxes: | $5414.90 |
| Assessment Year: | 2024 |
| Occupancy: | Owner |
| Address: | 56 Nuttall Stre , Brampton, L6S 4V4, Peel |
| Directions/Cross Streets: | Northpark /Nuttal |
| Rooms: | 7 |
| Rooms +: | 1 |
| Bedrooms: | 3 |
| Bedrooms +: | 1 |
| Family Room: | T |
| Basement: | Partially Fi |
| Level/Floor | Room | Length(ft) | Width(ft) | Descriptions | |
| Room 1 | Main | Dining Ro | 11.25 | 10.14 | Separate Room, Formal Rm |
| Room 2 | Main | Living Ro | 15.22 | 11.05 | Separate Room |
| Room 3 | Main | Kitchen | 11.05 | 12.04 | Breakfast Bar, W/O To Yard |
| Room 4 | Main | Family Ro | 16.07 | 11.15 | French Doors, W/W Fireplace |
| Room 5 | Second | Bedroom 2 | 10 | 10.33 | |
| Room 6 | Second | Bedroom 3 | 10.23 | 10.14 | |
| Room 7 | Second | Primary B | 17.25 | 11.12 | 4 Pc Ensuite, Walk-In Closet(s) |
| Room 8 | Basement | Bedroom | 9.84 | 10.99 | 3 Pc Bath |
| Washroom Type | No. of Pieces | Level |
| Washroom Type 1 | 4 | Second |
| Washroom Type 2 | 4 | Second |
| Washroom Type 3 | 2 | Main |
| Washroom Type 4 | 4 | Basement |
| Washroom Type 5 | 0 |
| Total Area: | 0.00 |
| Approximatly Age: | 31-50 |
| Property Type: | Detached |
| Style: | 2 1/2 Storey |
| Exterior: | Brick Front, Wood |
| Garage Type: | Attached |
| (Parking/)Drive: | Private |
| Drive Parking Spaces: | 1 |
| Park #1 | |
| Parking Type: | Private |
| Park #2 | |
| Parking Type: | Private |
| Pool: | None |
| Approximatly Age: | 31-50 |
| Approximatly Square Footage: | 1500-2000 |
| Property Features: | Fenced Yard, Greenbelt/Conserva |
| CAC Included: | N |
| Water Included: | N |
| Cabel TV Included: | N |
| Common Elements Included: | N |
| Heat Included: | N |
| Parking Included: | N |
| Condo Tax Included: | N |
| Building Insurance Included: | N |
| Fireplace/Stove: | Y |
| Heat Type: | Forced Air |
| Central Air Conditioning: | Central Air |
| Central Vac: | N |
| Laundry Level: | Syste |
| Ensuite Laundry: | F |
| Sewers: | Sewer |
$
%
Years
This calculator is for demonstration purposes only. Always consult a professional
financial advisor before making personal financial decisions.
| Although the information displayed is believed to be accurate, no warranties or representations are made of any kind. |
| CENTURY 21 MILLENNIUM INC. |
|
|

Frank Gallo
Sales Representative
Dir:
416-433-5981
Bus:
647-479-8477
Fax:
647-479-8457
| Book Showing | Email a Friend |
Jump To:
At a Glance:
| Type: | Freehold - Detached |
| Area: | Peel |
| Municipality: | Brampton |
| Neighbourhood: | Westgate |
| Style: | 2 1/2 Storey |
| Approximate Age: | 31-50 |
| Tax: | $5,414.9 |
| Beds: | 3+1 |
| Baths: | 4 |
| Fireplace: | Y |
| Pool: | None |
Locatin Map:
Payment Calculator:

