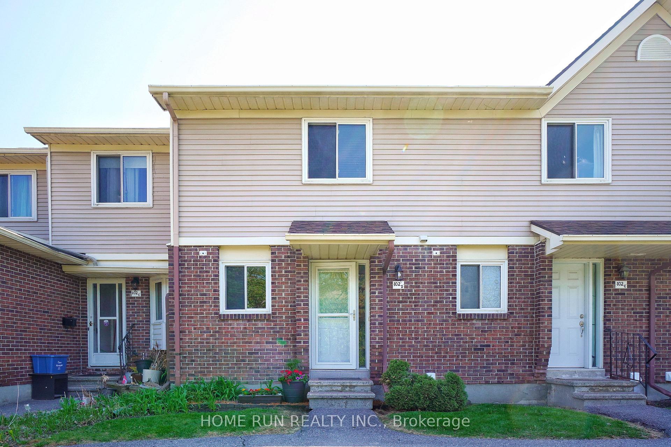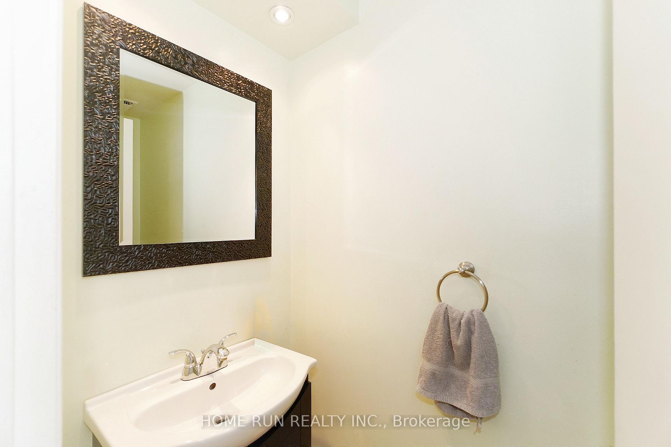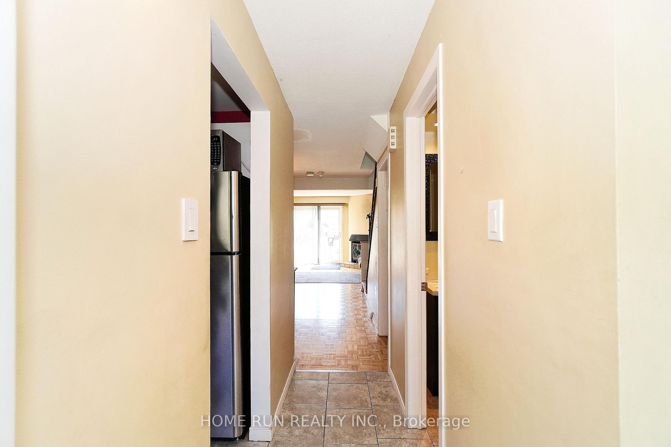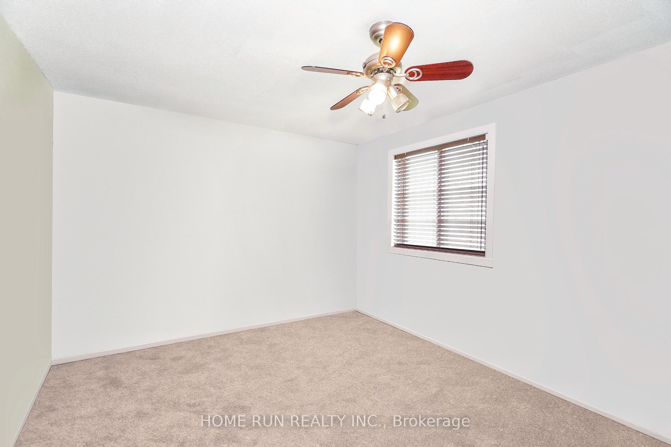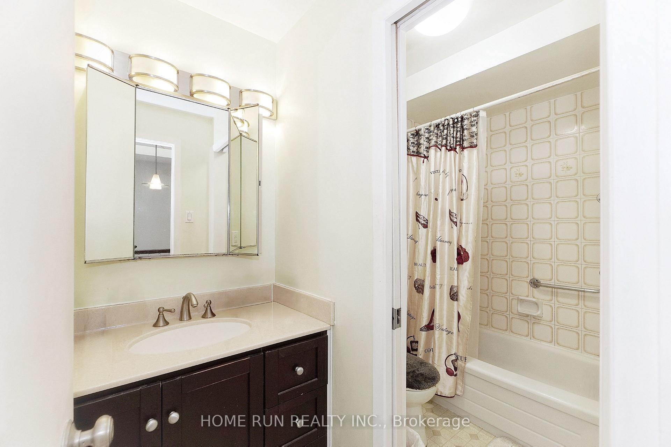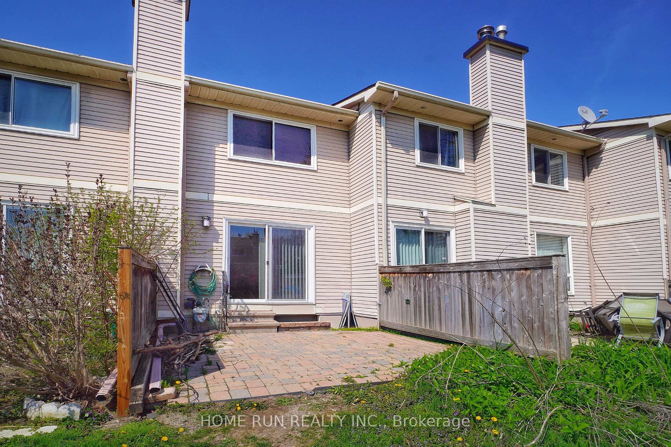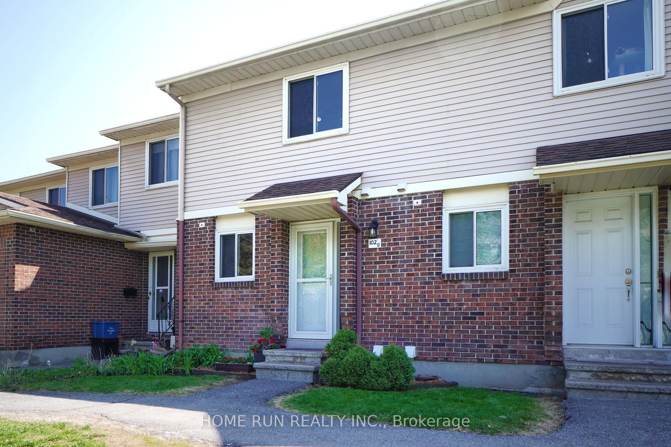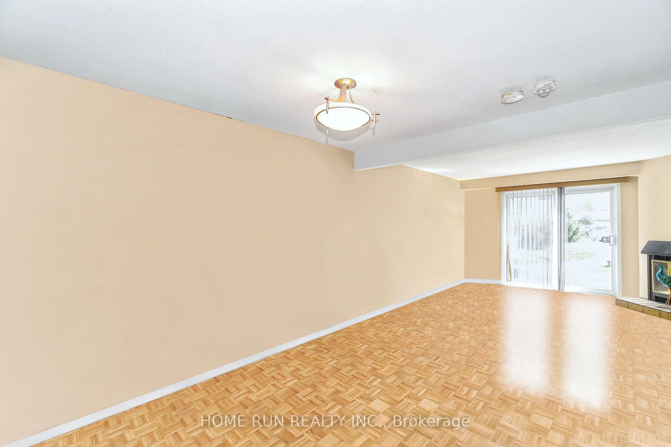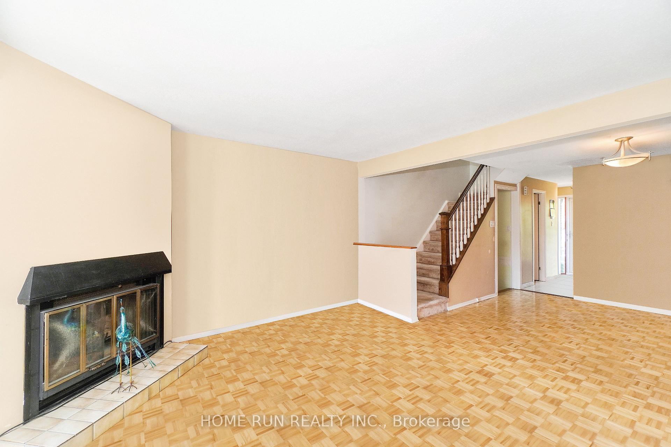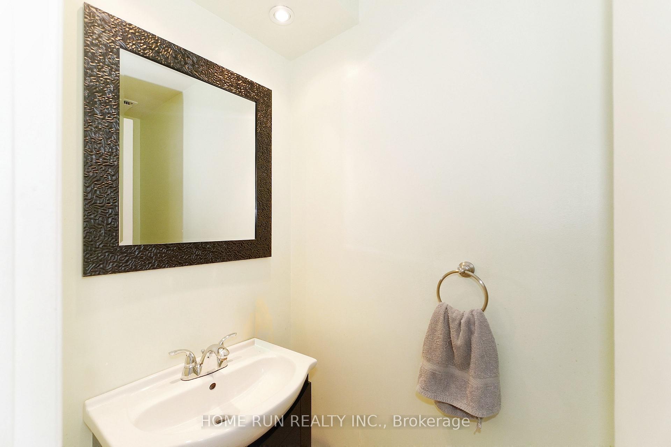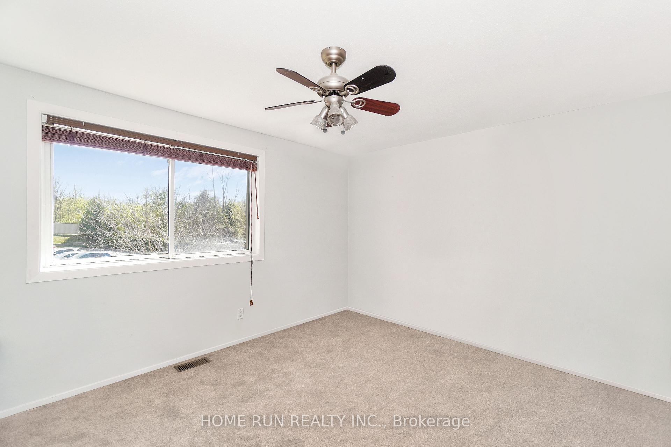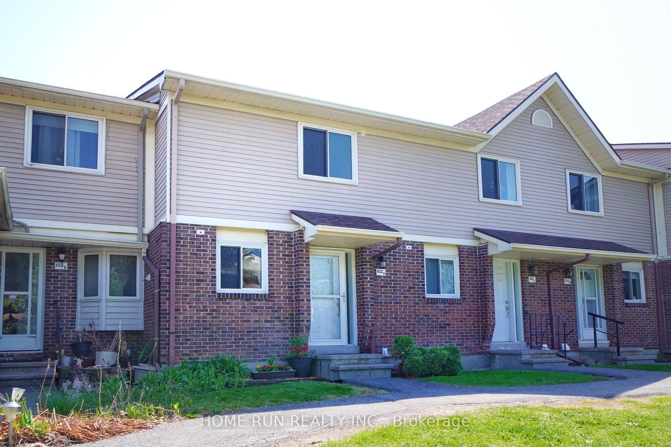$349,900
Available - For Sale
Listing ID: X12149435
102 Valley Stream Driv , South of Baseline to Knoxdale, K2H 9E1, Ottawa
| Charming Townhome in Leslie Park. Welcome to this well-maintained 2-bedroom, 2-bathroom townhome with one parking space, nestled on a quiet street. Just a short walk to the Queensway Carleton Hospital and public transit, this home is perfect for first-time buyers, downsizers, or investors seeking comfort, convenience, and lasting value. Step inside to a welcoming foyer with built-in storage. The main floor boasts a functional layout with beautiful hardwood flooring throughout. The open-concept living and dining area is warm and inviting, featuring a cozy wood-burning fireplaceperfect for cooler evenings. Patio doors open to a private, low-maintenance backyard oasis, ideal for relaxing and entertaining from spring through fall. The updated kitchen includes a convenient pass-through to the dining area. A renovated powder room and a wide hallway complete this thoughtfully designed main floor. Upstairs, youll find two generous bedrooms, each with ample closet space, and a full 4-piece bathroom. The finished basement offers a spacious recreation room or home office, along with a large laundry area and plenty of storage. Prime Location: 2 minutes to Hwy 416, 5 minutes to Bayshore Shopping Centre. 8 minutes to Andrew Haydon Park and IKEA and 10 minutes to Algonquin College. 24-hour irrevocable on all offers. |
| Price | $349,900 |
| Taxes: | $2507.00 |
| Occupancy: | Tenant |
| Address: | 102 Valley Stream Driv , South of Baseline to Knoxdale, K2H 9E1, Ottawa |
| Postal Code: | K2H 9E1 |
| Province/State: | Ottawa |
| Directions/Cross Streets: | Baseline and Valley Stream |
| Washroom Type | No. of Pieces | Level |
| Washroom Type 1 | 3 | Second |
| Washroom Type 2 | 2 | Ground |
| Washroom Type 3 | 0 | |
| Washroom Type 4 | 0 | |
| Washroom Type 5 | 0 |
| Total Area: | 0.00 |
| Washrooms: | 2 |
| Heat Type: | Forced Air |
| Central Air Conditioning: | Central Air |
$
%
Years
This calculator is for demonstration purposes only. Always consult a professional
financial advisor before making personal financial decisions.
| Although the information displayed is believed to be accurate, no warranties or representations are made of any kind. |
| HOME RUN REALTY INC. |
|
|

Frank Gallo
Sales Representative
Dir:
416-433-5981
Bus:
647-479-8477
Fax:
647-479-8457
| Book Showing | Email a Friend |
Jump To:
At a Glance:
| Type: | Com - Condo Townhouse |
| Area: | Ottawa |
| Municipality: | South of Baseline to Knoxdale |
| Neighbourhood: | 7601 - Leslie Park |
| Style: | 2-Storey |
| Tax: | $2,507 |
| Maintenance Fee: | $488.48 |
| Beds: | 2 |
| Baths: | 2 |
| Fireplace: | Y |
Locatin Map:
Payment Calculator:

