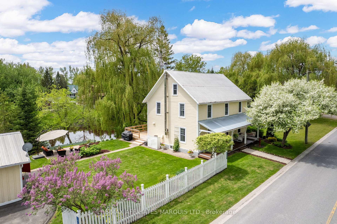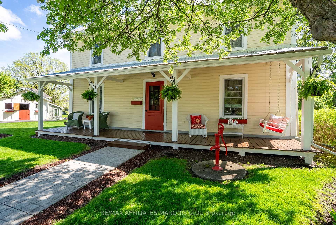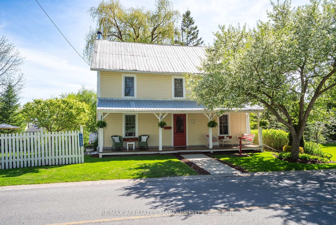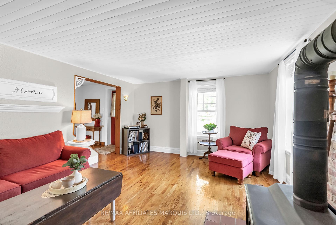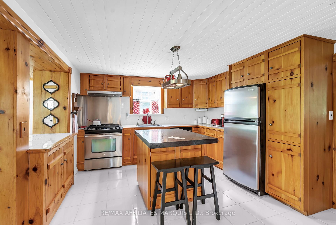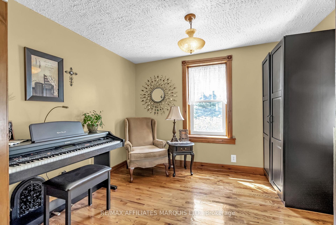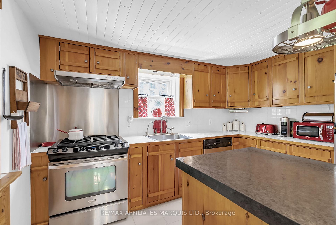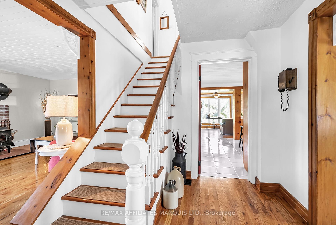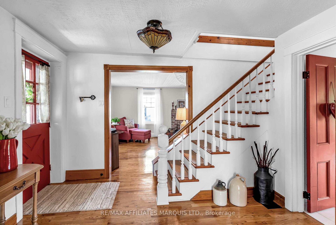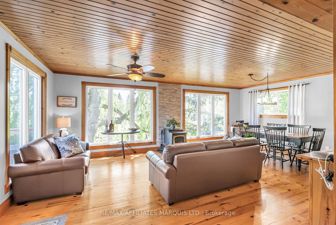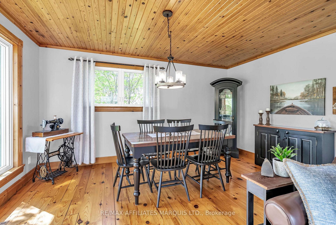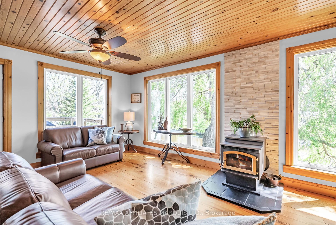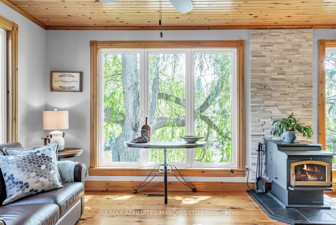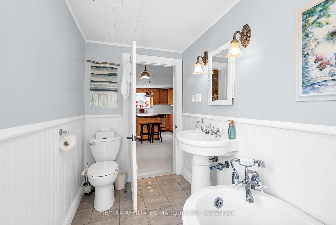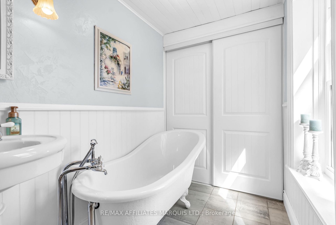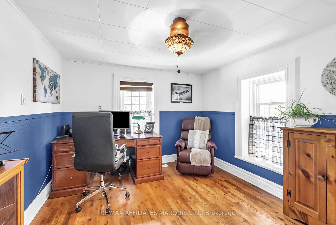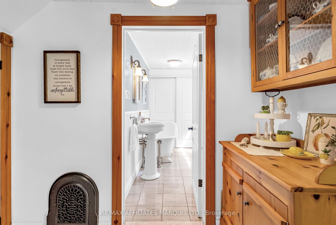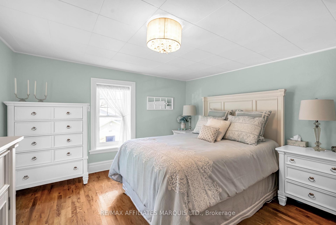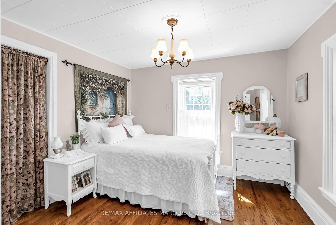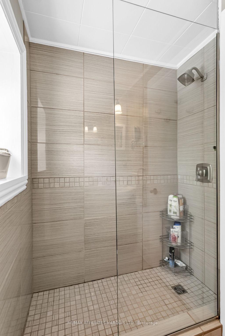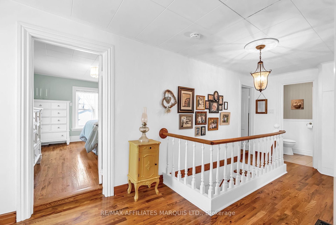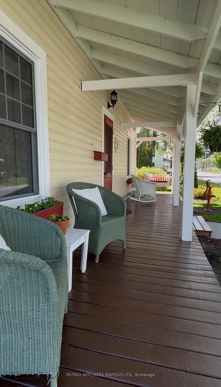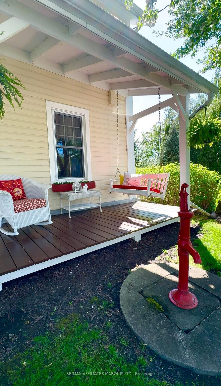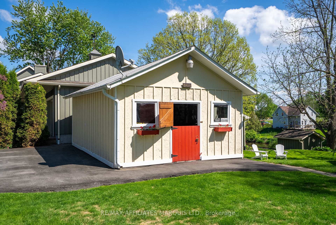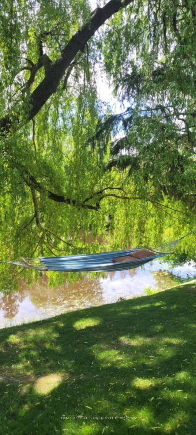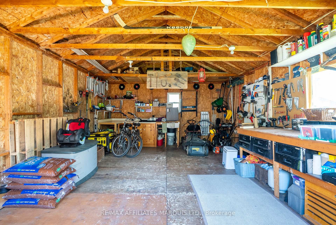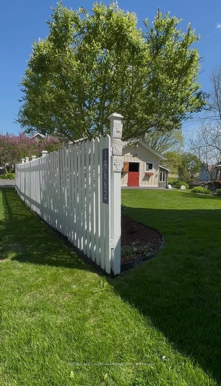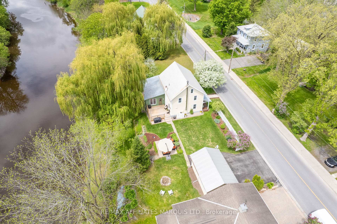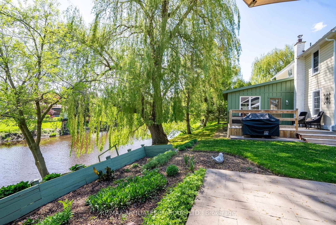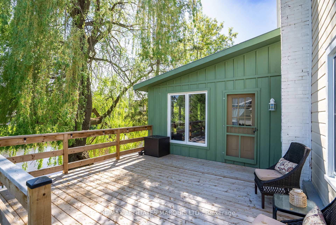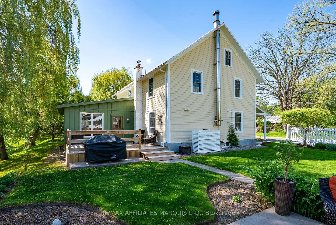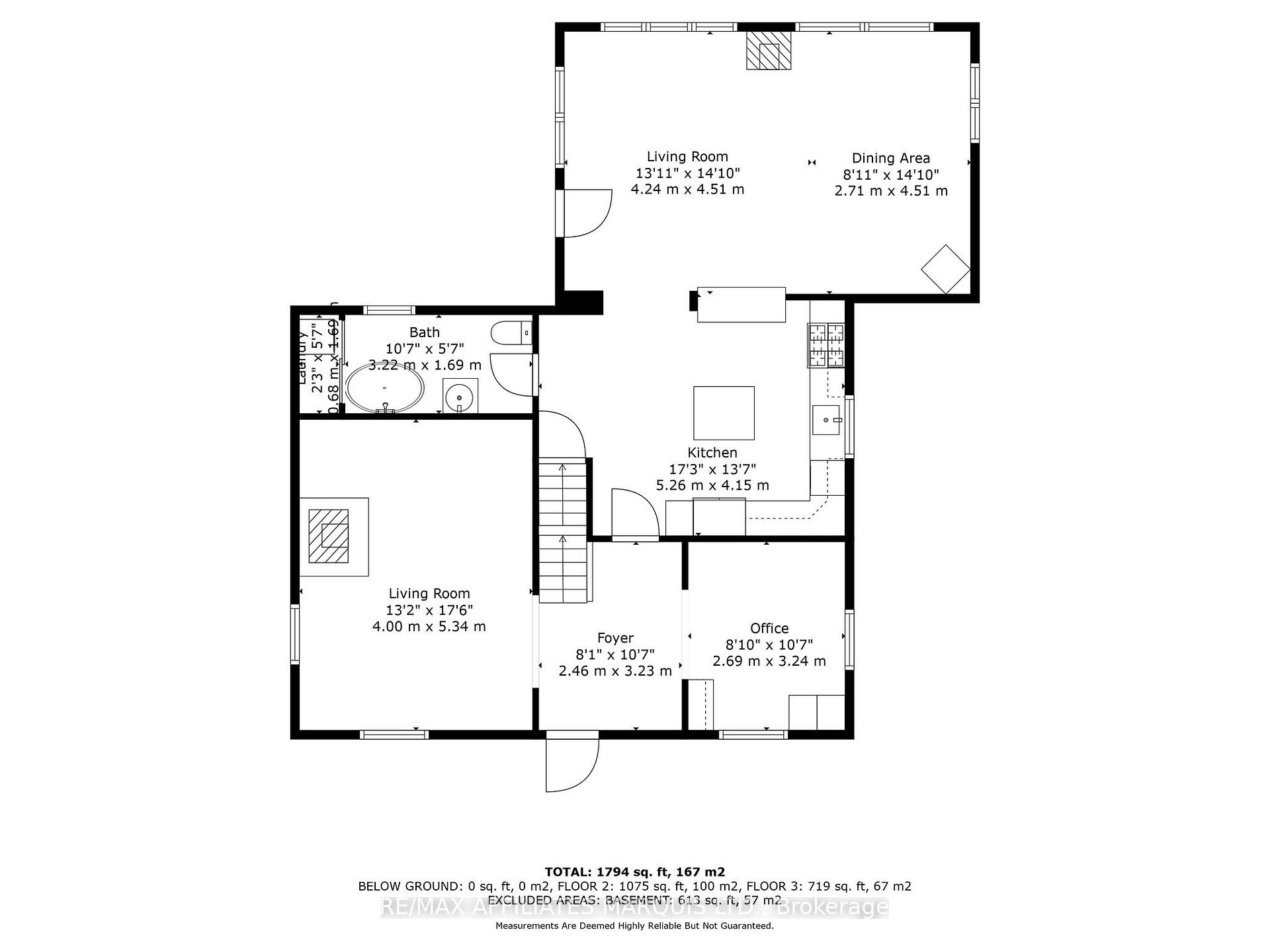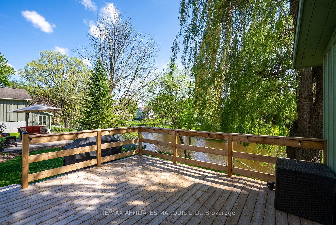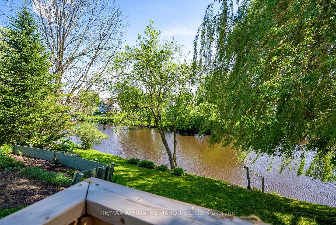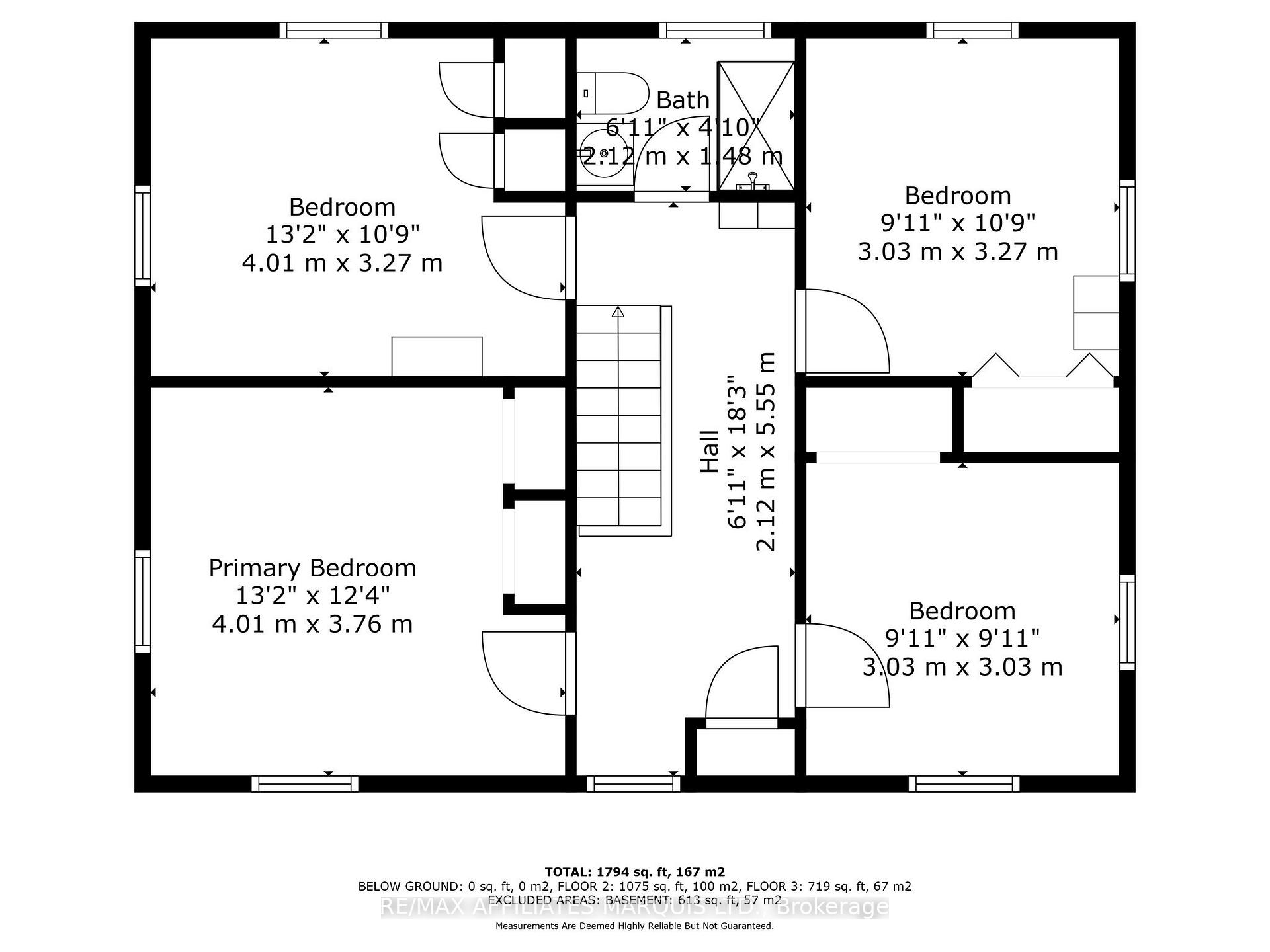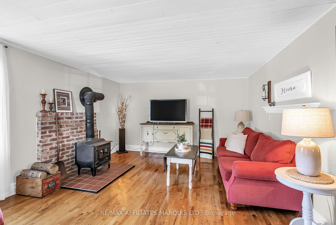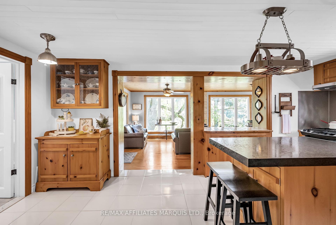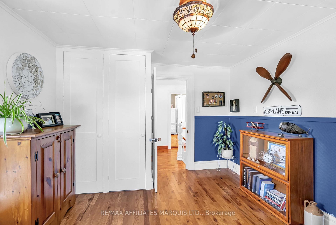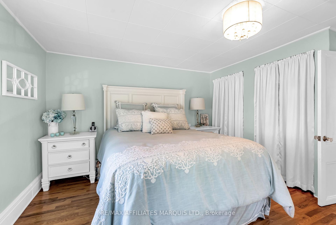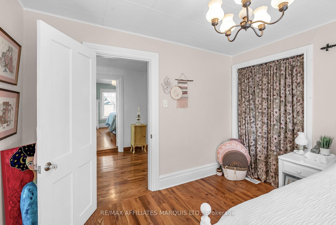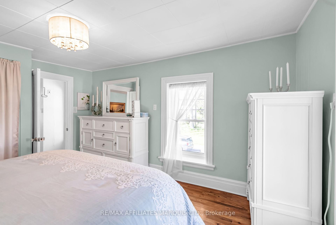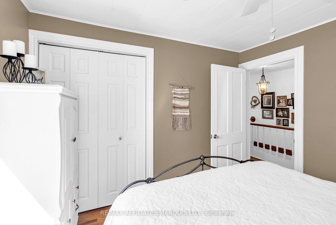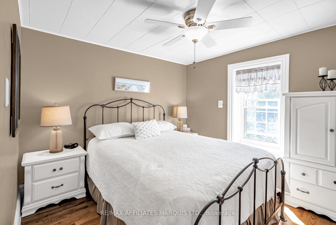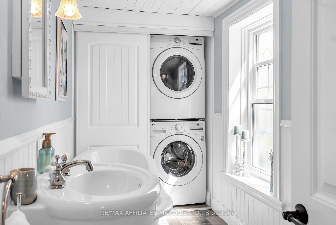$799,900
Available - For Sale
Listing ID: X12157121
19662 John Stre , South Glengarry, K0C 2J0, Stormont, Dundas
| Step back in time and fall in love with this historic gem nestled in the heart of the charming village of Williamstown. Built in 1884, this 4-bedroom, 2-bathroom home sits gracefully along the winding shore of the Raisin River, offering a peaceful lifestyle full of timeless beauty and storybook surroundings. Full of rustic charm and character, this home invites you to imagine the stories it could tellif the walls could talk.Inside, youll find a spacious layout with updated hardwood flooring throughout, a generous kitchen with plenty of cabinetry, a tranquil living room with a wood burning stove and a main floor family room warmed by a cozy pellet stove with views of the serene backyard. The main floor also features a full bathroom with a vintage clawfoot tub that also accommodated the laundry and a private officeperfect for remote work or creative pursuits.Upstairs, four well-sized bedrooms and a second bathroom with a walk-in shower provide comfort and functionality for the whole family. Step outside to enjoy the immaculate yard, filled with vibrant perennial gardens, a large deck overlooking the river, a charming white picket fence, a she shed/workshop, and a paved driveway. The front deck is the perfect spot to unwind on the swing with a glass of wine and take in the peaceful village views as the sun sets.Located just across from the historic grounds of Ontarios oldest fair, this one-of-a-kind home is a beautiful blend of heritage, charm, and tranquil country living. This well loved home is looking for its next keeper. |
| Price | $799,900 |
| Taxes: | $3000.00 |
| Occupancy: | Owner |
| Address: | 19662 John Stre , South Glengarry, K0C 2J0, Stormont, Dundas |
| Directions/Cross Streets: | Cty Rd 19 |
| Rooms: | 10 |
| Bedrooms: | 4 |
| Bedrooms +: | 0 |
| Family Room: | T |
| Basement: | Unfinished |
| Washroom Type | No. of Pieces | Level |
| Washroom Type 1 | 3 | Ground |
| Washroom Type 2 | 3 | Second |
| Washroom Type 3 | 0 | |
| Washroom Type 4 | 0 | |
| Washroom Type 5 | 0 |
| Total Area: | 0.00 |
| Property Type: | Detached |
| Style: | 2-Storey |
| Exterior: | Wood |
| Garage Type: | None |
| Drive Parking Spaces: | 2 |
| Pool: | None |
| Approximatly Square Footage: | 1500-2000 |
| CAC Included: | N |
| Water Included: | N |
| Cabel TV Included: | N |
| Common Elements Included: | N |
| Heat Included: | N |
| Parking Included: | N |
| Condo Tax Included: | N |
| Building Insurance Included: | N |
| Fireplace/Stove: | Y |
| Heat Type: | Forced Air |
| Central Air Conditioning: | Window Unit |
| Central Vac: | N |
| Laundry Level: | Syste |
| Ensuite Laundry: | F |
| Sewers: | Septic |
$
%
Years
This calculator is for demonstration purposes only. Always consult a professional
financial advisor before making personal financial decisions.
| Although the information displayed is believed to be accurate, no warranties or representations are made of any kind. |
| RE/MAX AFFILIATES MARQUIS LTD. |
|
|

Frank Gallo
Sales Representative
Dir:
416-433-5981
Bus:
647-479-8477
Fax:
647-479-8457
| Book Showing | Email a Friend |
Jump To:
At a Glance:
| Type: | Freehold - Detached |
| Area: | Stormont, Dundas and Glengarry |
| Municipality: | South Glengarry |
| Neighbourhood: | 723 - South Glengarry (Charlottenburgh) Twp |
| Style: | 2-Storey |
| Tax: | $3,000 |
| Beds: | 4 |
| Baths: | 2 |
| Fireplace: | Y |
| Pool: | None |
Locatin Map:
Payment Calculator:

