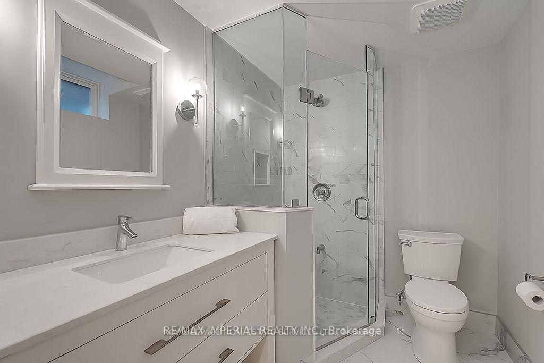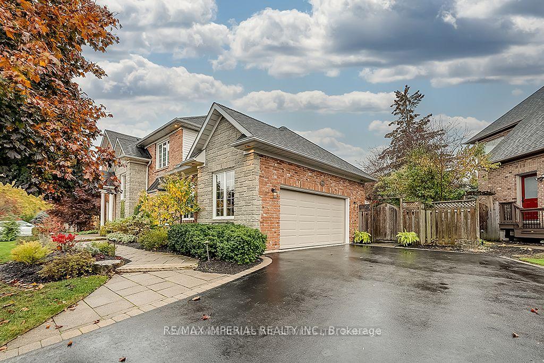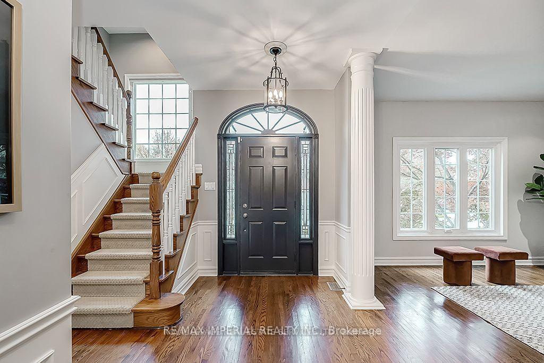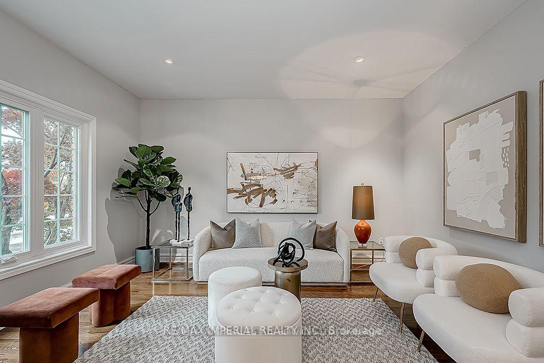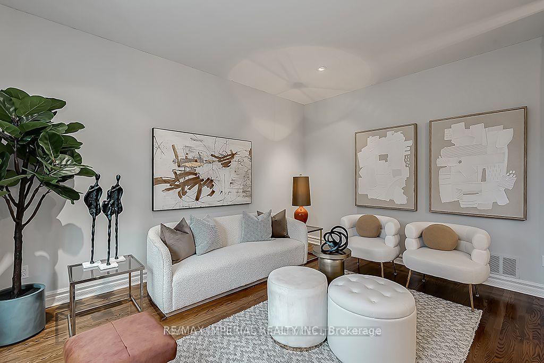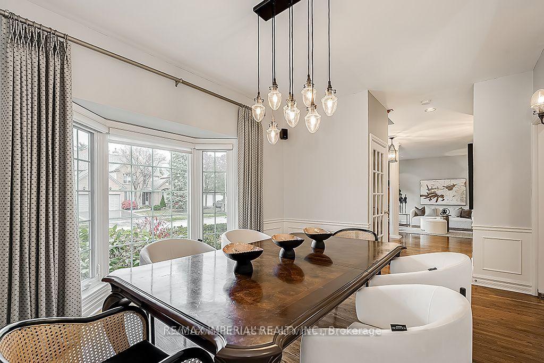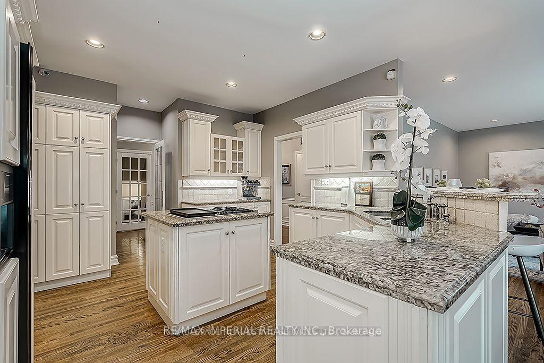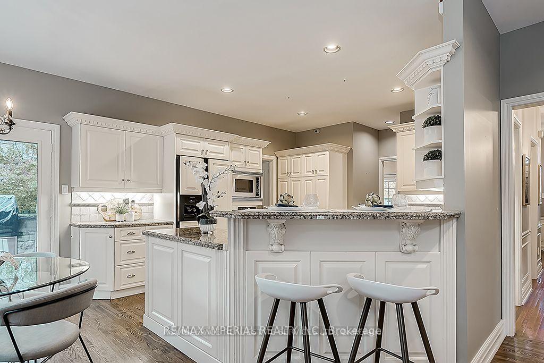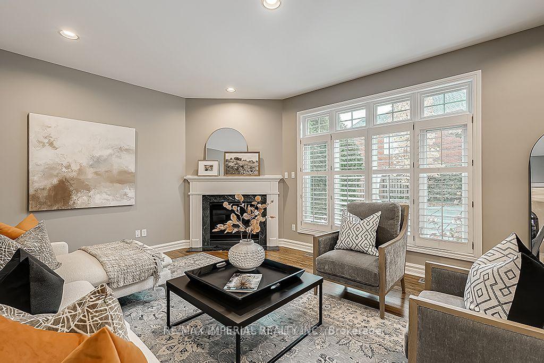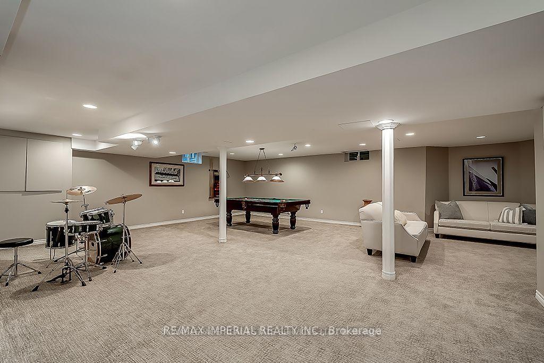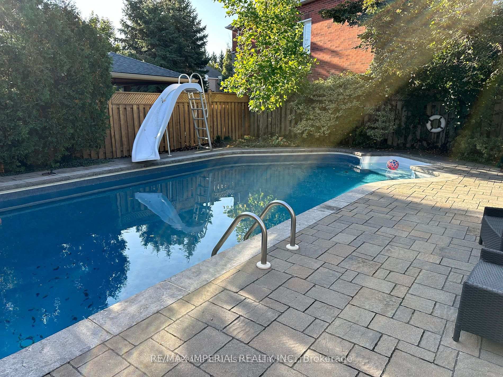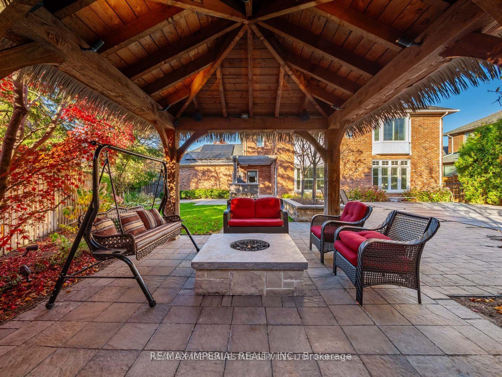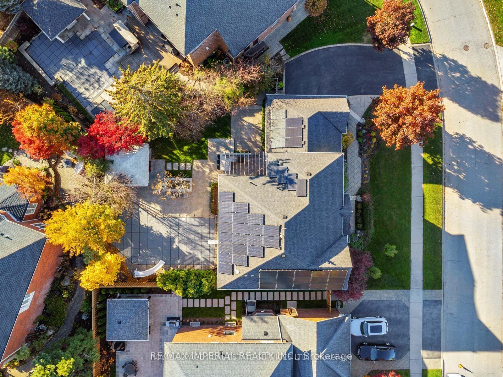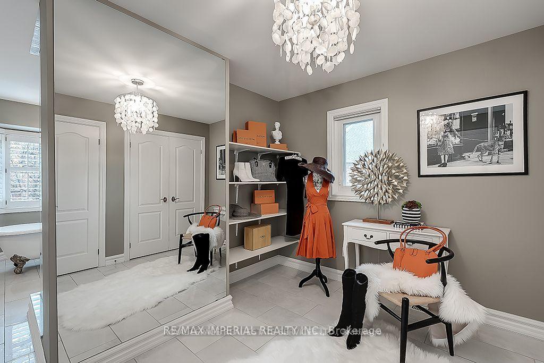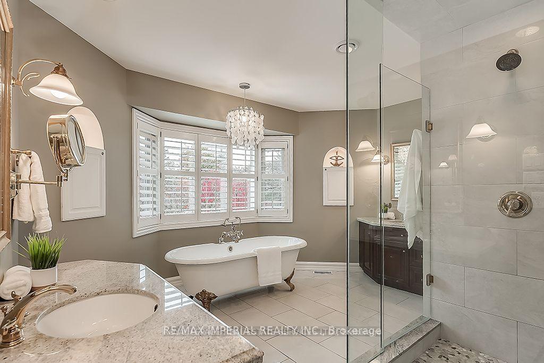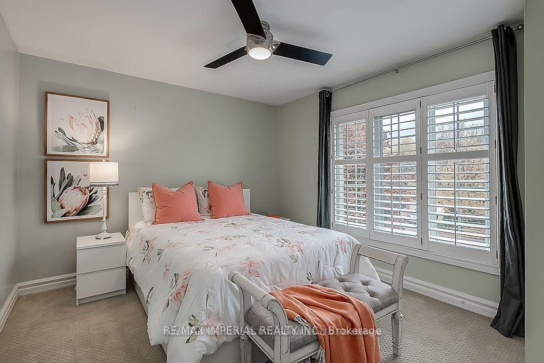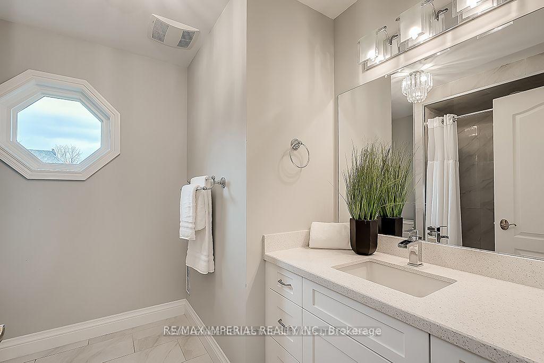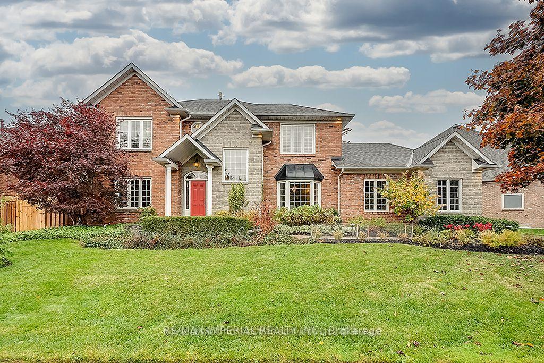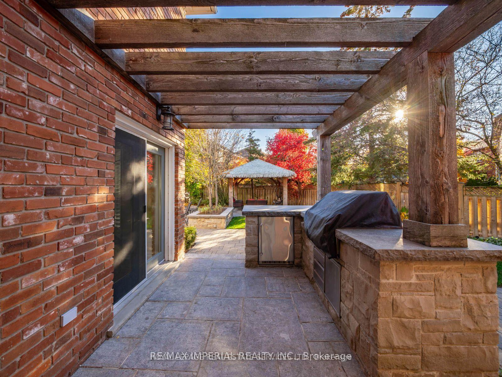$6,000
Available - For Rent
Listing ID: W12157120
1034 Summit Ridge Driv , Oakville, L6M 3K9, Halton
| Charming Custom Built Detached Home In One of the Most Desirable Community of Oakville. Walk to West Oak Trails Across From Trails of 16 Mile Crk. Award winning backyard by Cedar Springs, with Inground Pool&Gazebo&Fire Pit and etc. Rooftop Solar System Minimize the Hydro Bills. 9 Ft Ceiling on Main Flr with Hardwood Flooring, Large Kitchen with Granite Countertop and B/I Appliances and Breakfast Bar. Main flr Office with B/I Bookcase and Desks. 4 Bdrms Upstairs. Master Bed with Fireplace and Luxury Ensuite and Dressing Room. Laundry on 2nd Flr. Sep Entrance for Downstair, which featured with Large Recreational Room, an Extra Bedroom and Bathroom. Most Convenient Upper Middle Rd/Westoak Trail/Dorval Intersection. Easy Access Major Highways.Minutes Away from Everywhere. |
| Price | $6,000 |
| Taxes: | $0.00 |
| Occupancy: | Tenant |
| Address: | 1034 Summit Ridge Driv , Oakville, L6M 3K9, Halton |
| Directions/Cross Streets: | Upper Middler Rd W/Westoak Trails |
| Rooms: | 4 |
| Rooms +: | 2 |
| Bedrooms: | 4 |
| Bedrooms +: | 1 |
| Family Room: | T |
| Basement: | Finished, Separate Ent |
| Furnished: | Unfu |
| Washroom Type | No. of Pieces | Level |
| Washroom Type 1 | 2 | Main |
| Washroom Type 2 | 5 | Second |
| Washroom Type 3 | 4 | Second |
| Washroom Type 4 | 3 | Basement |
| Washroom Type 5 | 0 |
| Total Area: | 0.00 |
| Property Type: | Detached |
| Style: | 2-Storey |
| Exterior: | Brick, Stone |
| Garage Type: | Attached |
| (Parking/)Drive: | Private |
| Drive Parking Spaces: | 4 |
| Park #1 | |
| Parking Type: | Private |
| Park #2 | |
| Parking Type: | Private |
| Pool: | Inground |
| Laundry Access: | Laundry Room, |
| Other Structures: | Garden Shed |
| Approximatly Square Footage: | 3000-3500 |
| Property Features: | Public Trans, Ravine |
| CAC Included: | Y |
| Water Included: | N |
| Cabel TV Included: | N |
| Common Elements Included: | N |
| Heat Included: | N |
| Parking Included: | Y |
| Condo Tax Included: | N |
| Building Insurance Included: | N |
| Fireplace/Stove: | Y |
| Heat Type: | Forced Air |
| Central Air Conditioning: | Central Air |
| Central Vac: | N |
| Laundry Level: | Syste |
| Ensuite Laundry: | F |
| Elevator Lift: | False |
| Sewers: | Sewer |
| Although the information displayed is believed to be accurate, no warranties or representations are made of any kind. |
| RE/MAX IMPERIAL REALTY INC. |
|
|

Frank Gallo
Sales Representative
Dir:
416-433-5981
Bus:
647-479-8477
Fax:
647-479-8457
| Book Showing | Email a Friend |
Jump To:
At a Glance:
| Type: | Freehold - Detached |
| Area: | Halton |
| Municipality: | Oakville |
| Neighbourhood: | 1022 - WT West Oak Trails |
| Style: | 2-Storey |
| Beds: | 4+1 |
| Baths: | 4 |
| Fireplace: | Y |
| Pool: | Inground |
Locatin Map:

