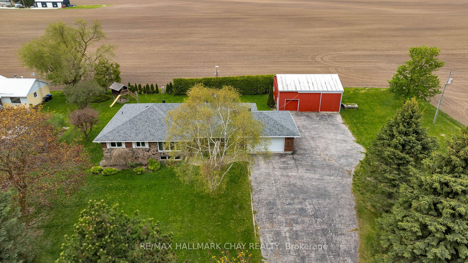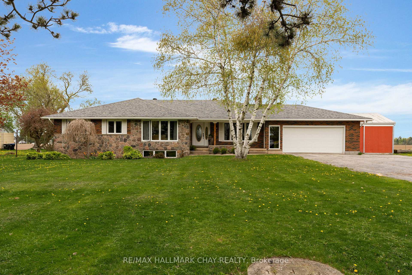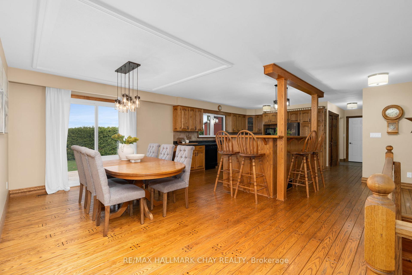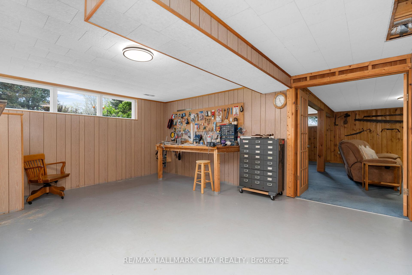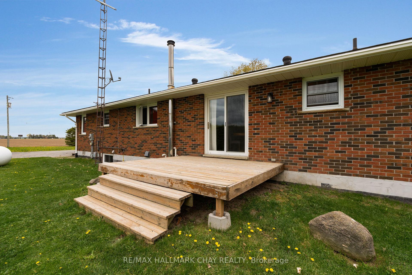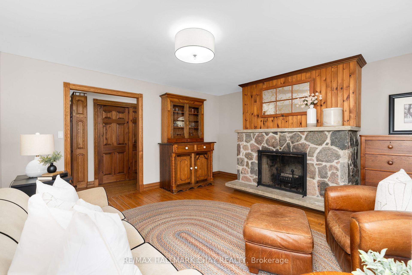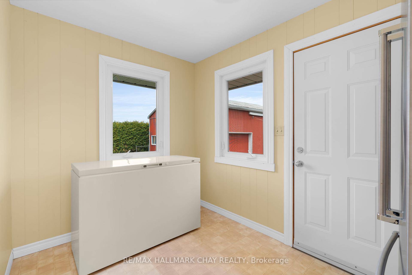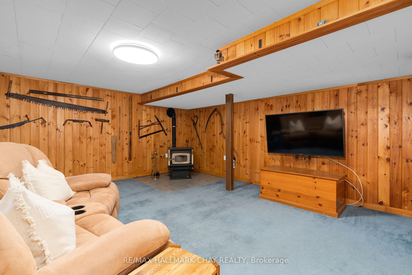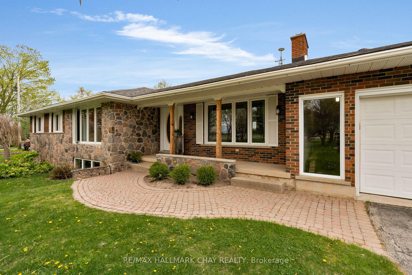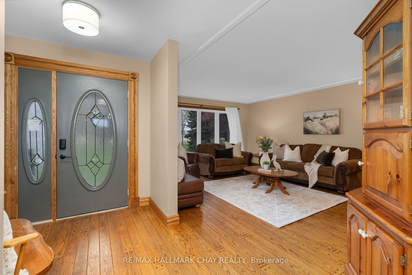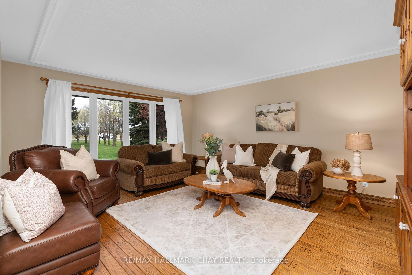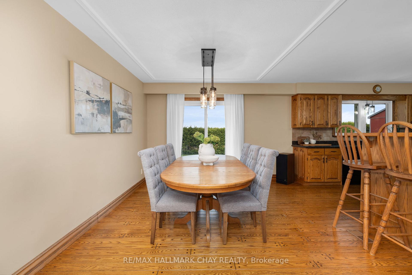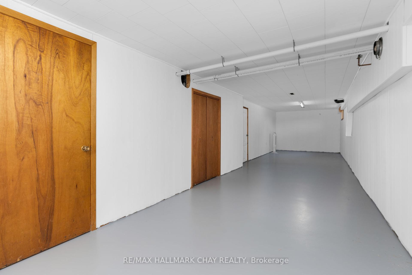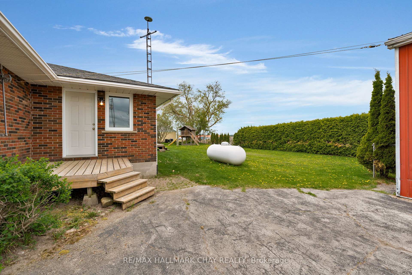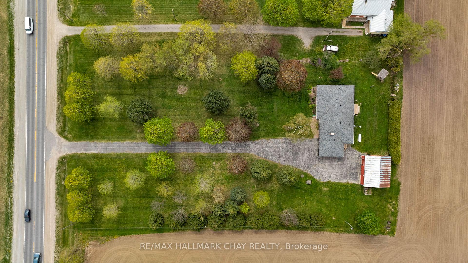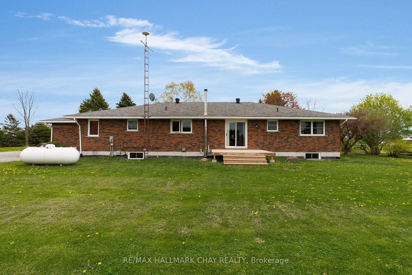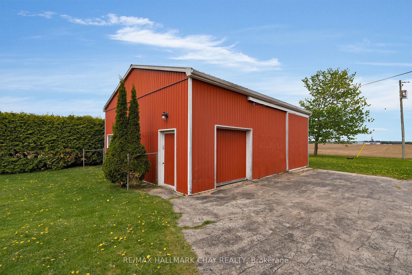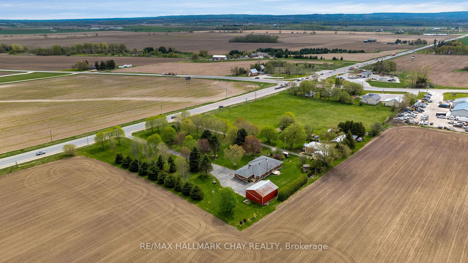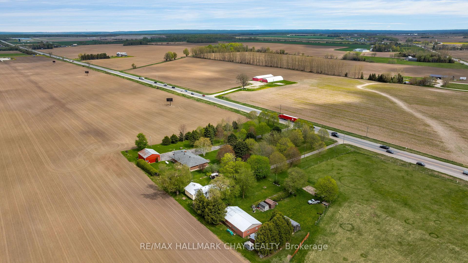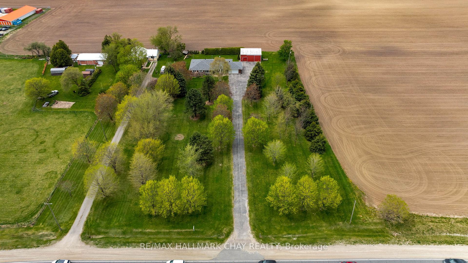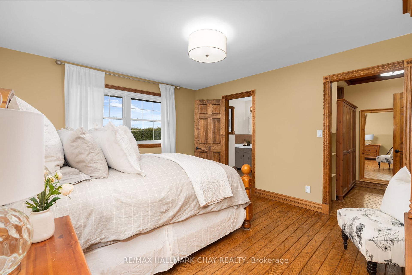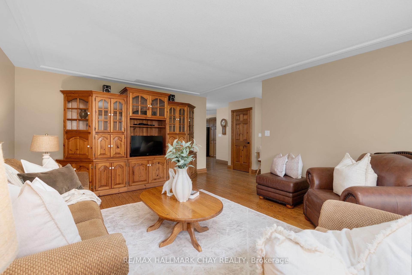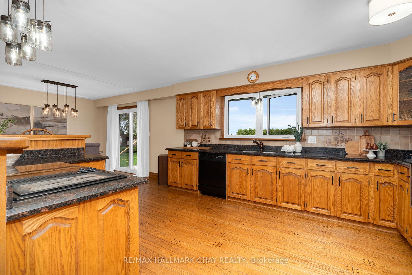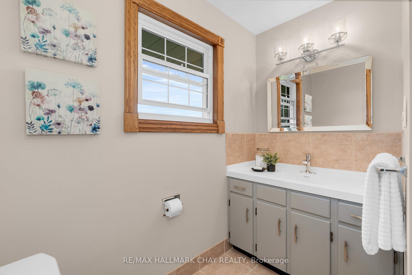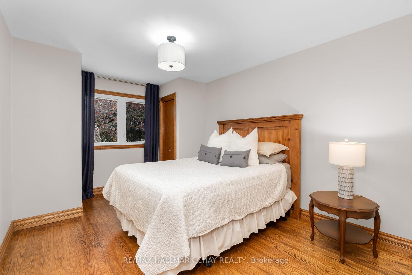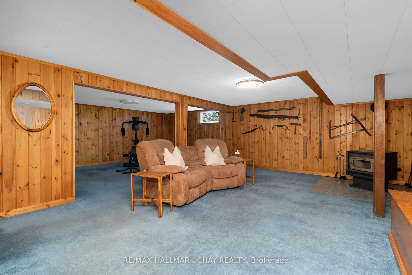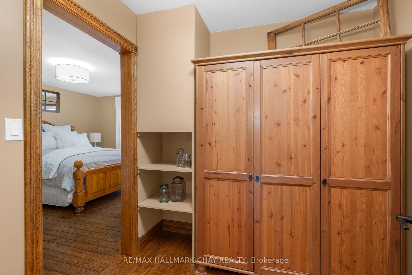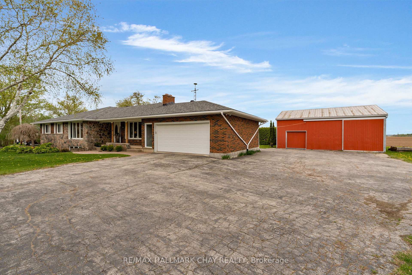$1,069,000
Available - For Sale
Listing ID: S12152054
5962 Highway 26 N/A , Clearview, L0M 1S0, Simcoe
| Beautifully maintained bungalow set on 1.9 acres with a 36' x 30' detached shop, offering privacy, space, and versatility. This 3-bedroom, 2.5-bathroom home features 3510 finished square feet, including a spacious partially finished basement with endless potential. The main floor spans more than 2000 square feet and boasts a large, eat-in country kitchen with granite countertops, a breakfast bar, and built-in appliances perfect for entertaining or family gatherings. Enjoy a bright and inviting living room, as well as a cozy family room complete with a fireplace. Timeless hardwood floors run throughout the main level. The primary bedroom includes ample closet space and a private 3-piece ensuite.Downstairs, the basement includes a rec room, workshop, and storage area, with additional unfinished space that can be transformed into extra bedrooms or living areas to suit your needs. Set nearly 300 feet back from the road, the property offers abundant parking, including a paved driveway and double car garage. The detached shop, equipped with hydro, is ideal for additional parking, storage, or hobby use.Pride of ownership is evident throughout this immaculate property. Conveniently located just 10 minutes to both Stayner and Wasaga Beach, and 30 minutes to Barrie. |
| Price | $1,069,000 |
| Taxes: | $5251.18 |
| Occupancy: | Owner |
| Address: | 5962 Highway 26 N/A , Clearview, L0M 1S0, Simcoe |
| Acreage: | .50-1.99 |
| Directions/Cross Streets: | Highway 26 & County Road 10 |
| Rooms: | 6 |
| Rooms +: | 3 |
| Bedrooms: | 3 |
| Bedrooms +: | 0 |
| Family Room: | T |
| Basement: | Full, Partially Fi |
| Level/Floor | Room | Length(ft) | Width(ft) | Descriptions | |
| Room 1 | Main | Living Ro | 13.74 | 17.74 | |
| Room 2 | Main | Kitchen | 12.04 | 11.45 | |
| Room 3 | Main | Dining Ro | 14.6 | 6.56 | |
| Room 4 | Main | Bedroom 2 | 9.45 | 9.84 | |
| Room 5 | Main | Bedroom 3 | 10.46 | 14.53 | |
| Room 6 | Main | Primary B | 11.58 | 14.89 | |
| Room 7 | Main | Family Ro | 14.5 | 13.12 | |
| Room 8 | Main | Laundry | 8.72 | 11.45 | |
| Room 9 | Main | Mud Room | 7.28 | 11.12 | |
| Room 10 | Basement | Recreatio | 21.39 | 28.57 | |
| Room 11 | Basement | Exercise | 14.69 | 17.74 | |
| Room 12 | Basement | Workshop | 12.63 | 7.22 | |
| Room 13 | Basement | Utility R | 20.76 | 21.32 |
| Washroom Type | No. of Pieces | Level |
| Washroom Type 1 | 3 | Main |
| Washroom Type 2 | 2 | Main |
| Washroom Type 3 | 4 | Main |
| Washroom Type 4 | 0 | |
| Washroom Type 5 | 0 |
| Total Area: | 0.00 |
| Approximatly Age: | 51-99 |
| Property Type: | Detached |
| Style: | Bungalow |
| Exterior: | Brick |
| Garage Type: | Attached |
| (Parking/)Drive: | Private Tr |
| Drive Parking Spaces: | 15 |
| Park #1 | |
| Parking Type: | Private Tr |
| Park #2 | |
| Parking Type: | Private Tr |
| Pool: | None |
| Approximatly Age: | 51-99 |
| Approximatly Square Footage: | 2000-2500 |
| CAC Included: | N |
| Water Included: | N |
| Cabel TV Included: | N |
| Common Elements Included: | N |
| Heat Included: | N |
| Parking Included: | N |
| Condo Tax Included: | N |
| Building Insurance Included: | N |
| Fireplace/Stove: | Y |
| Heat Type: | Forced Air |
| Central Air Conditioning: | None |
| Central Vac: | N |
| Laundry Level: | Syste |
| Ensuite Laundry: | F |
| Sewers: | Septic |
| Water: | Drilled W |
| Water Supply Types: | Drilled Well |
$
%
Years
This calculator is for demonstration purposes only. Always consult a professional
financial advisor before making personal financial decisions.
| Although the information displayed is believed to be accurate, no warranties or representations are made of any kind. |
| RE/MAX HALLMARK CHAY REALTY |
|
|

Frank Gallo
Sales Representative
Dir:
416-433-5981
Bus:
647-479-8477
Fax:
647-479-8457
| Virtual Tour | Book Showing | Email a Friend |
Jump To:
At a Glance:
| Type: | Freehold - Detached |
| Area: | Simcoe |
| Municipality: | Clearview |
| Neighbourhood: | Rural Clearview |
| Style: | Bungalow |
| Approximate Age: | 51-99 |
| Tax: | $5,251.18 |
| Beds: | 3 |
| Baths: | 3 |
| Fireplace: | Y |
| Pool: | None |
Locatin Map:
Payment Calculator:

