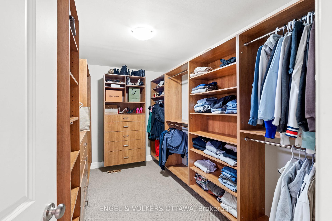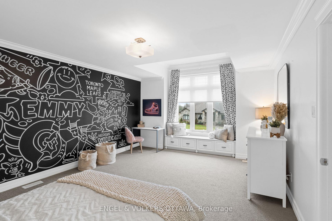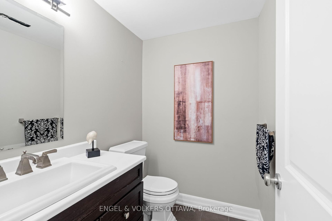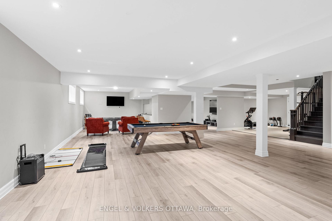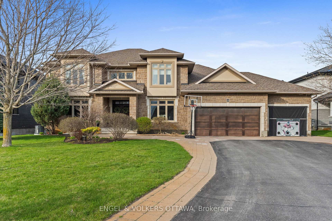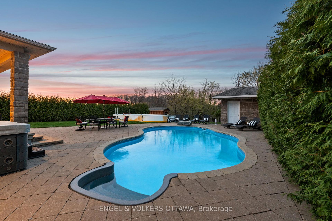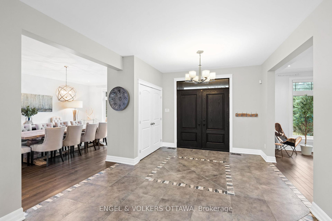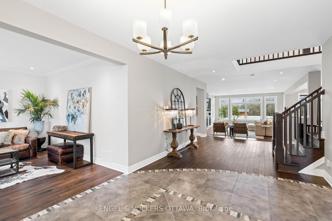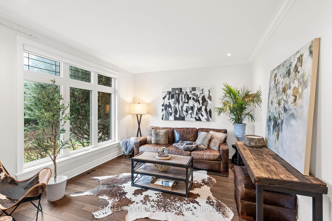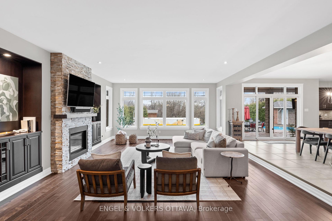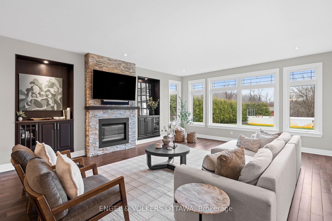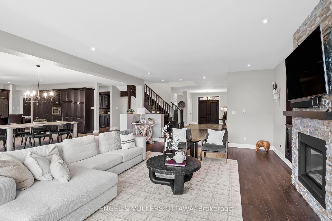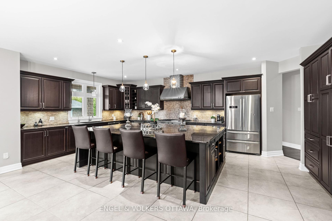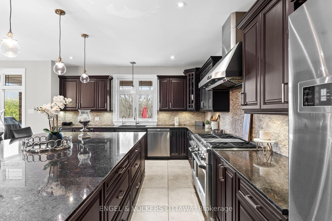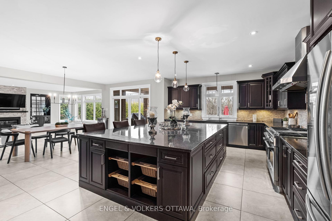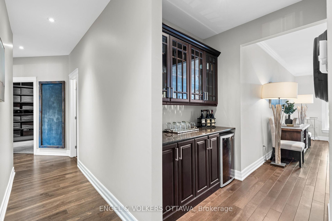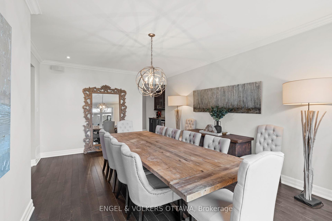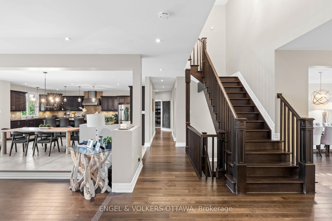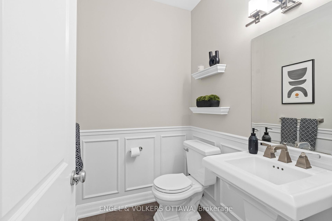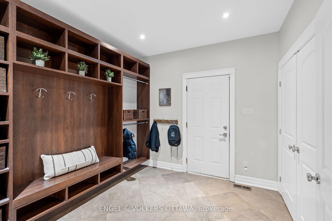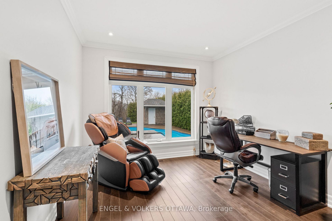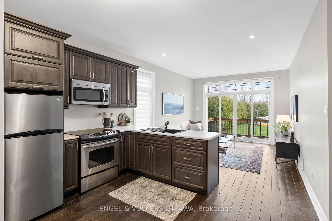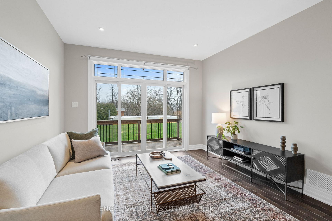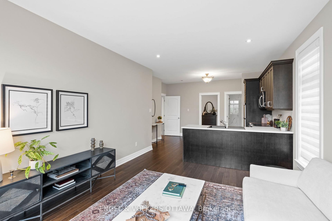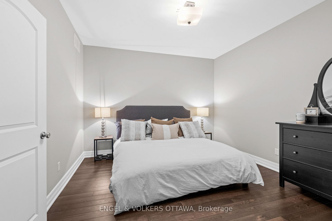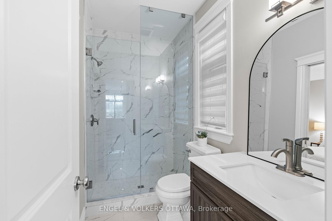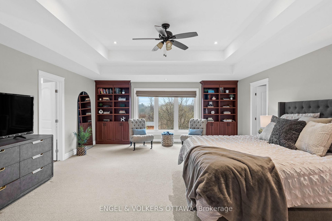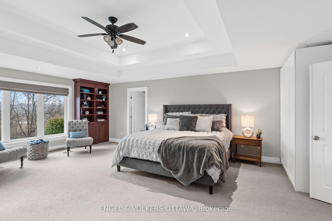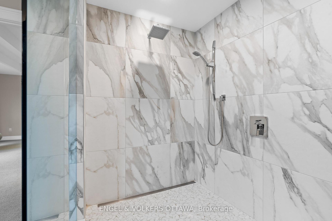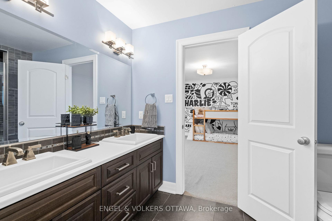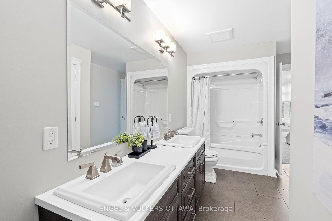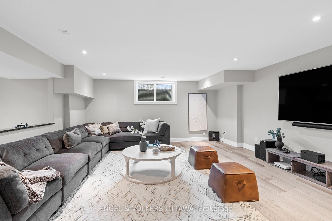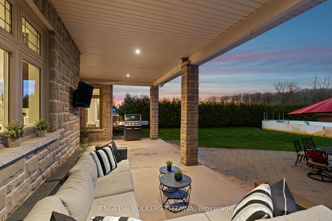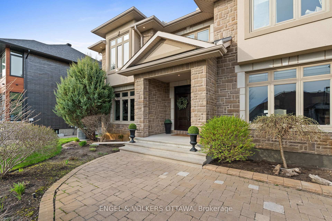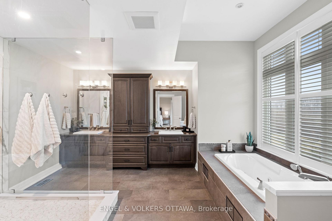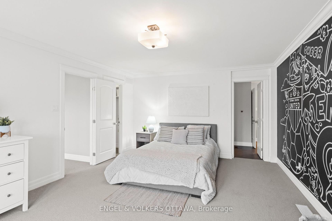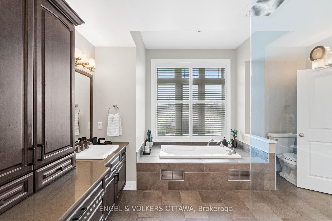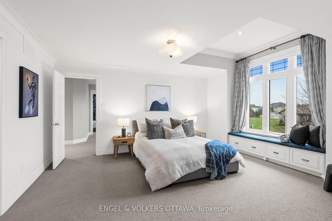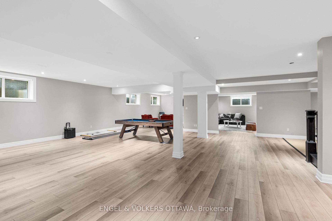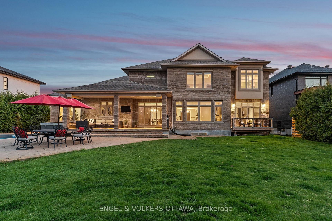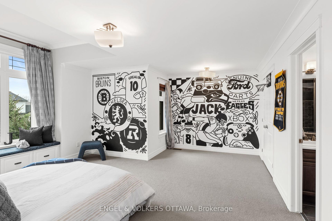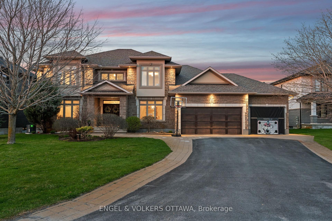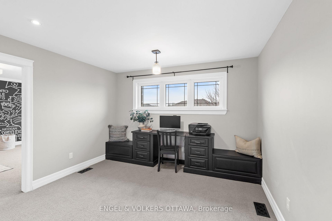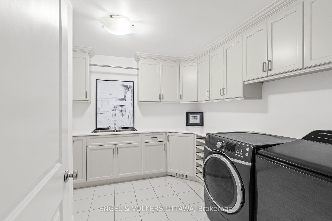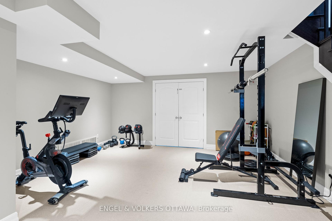$2,399,000
Available - For Sale
Listing ID: X12127915
450 LOCKMASTER Cres , Manotick - Kars - Rideau Twp and Area, K4M 1L9, Ottawa
| Welcome to this stunning custom-built residence offering the perfect blend of luxury, space, and functionality. Boasting 6 spacious bedrooms and 6 beautifully appointed bathrooms, this exceptional home is designed for modern family living and effortless entertaining. Step inside to discover an expansive gourmet kitchen featuring a massive center island, premium stainless steel appliances, and ample cabinetry, ideal for the home chef and perfect for gatherings. The open-concept layout flows seamlessly into the dining and living areas, flooded with natural light and sophisticated finishes throughout.The fully finished basement expands the living space with versatility, ideal for a home theatre, gym, or playroom. For extended family or guests, the private, main floor in-law suite offers complete independence with its own full kitchen, bathroom, and private living quarters. Step outside into your personal oasis, a beautifully landscaped backyard designed for enjoyment. Dive into the in-ground pool, unwind on the patio, or entertain with ease in this breathtaking outdoor retreat. This home truly has it all - space, style, and thoughtful design. Don't miss your opportunity to own this one-of-a-kind property that checks every box. |
| Price | $2,399,000 |
| Taxes: | $13203.61 |
| Occupancy: | Owner |
| Address: | 450 LOCKMASTER Cres , Manotick - Kars - Rideau Twp and Area, K4M 1L9, Ottawa |
| Directions/Cross Streets: | Bankfield |
| Rooms: | 21 |
| Rooms +: | 0 |
| Bedrooms: | 5 |
| Bedrooms +: | 1 |
| Family Room: | T |
| Basement: | Full, Finished |
| Level/Floor | Room | Length(ft) | Width(ft) | Descriptions | |
| Room 1 | Second | Primary B | 23.65 | 17.97 | |
| Room 2 | Second | Bedroom | 18.63 | 15.91 | |
| Room 3 | Second | Bedroom | 17.97 | 14.99 | |
| Room 4 | Second | Bedroom | 18.99 | 13.48 | |
| Room 5 | Main | Den | 11.64 | 10.73 | |
| Room 6 | Main | Dining Ro | 18.47 | 13.48 | |
| Room 7 | Main | Family Ro | 24.99 | 17.97 | |
| Room 8 | Main | Kitchen | 23.98 | 15.97 | |
| Room 9 | Second | Laundry | 12.4 | 10.99 | |
| Room 10 | Main | Living Ro | 13.64 | 11.64 | |
| Room 11 | Main | Dining Ro | 21.98 | 11.97 | |
| Room 12 | Second | Bathroom | 13.97 | 13.38 | |
| Room 13 | Second | Bathroom | 11.97 | 6.49 | |
| Room 14 | Lower | Media Roo | 19.98 | 17.97 |
| Washroom Type | No. of Pieces | Level |
| Washroom Type 1 | 2 | Main |
| Washroom Type 2 | 3 | Main |
| Washroom Type 3 | 4 | Second |
| Washroom Type 4 | 4 | Second |
| Washroom Type 5 | 5 | Second |
| Total Area: | 0.00 |
| Property Type: | Detached |
| Style: | 2-Storey |
| Exterior: | Stucco (Plaster), Stone |
| Garage Type: | Other |
| (Parking/)Drive: | Inside Ent |
| Drive Parking Spaces: | 5 |
| Park #1 | |
| Parking Type: | Inside Ent |
| Park #2 | |
| Parking Type: | Inside Ent |
| Pool: | Inground |
| Approximatly Square Footage: | 5000 + |
| Property Features: | Park, Fenced Yard |
| CAC Included: | N |
| Water Included: | N |
| Cabel TV Included: | N |
| Common Elements Included: | N |
| Heat Included: | N |
| Parking Included: | N |
| Condo Tax Included: | N |
| Building Insurance Included: | N |
| Fireplace/Stove: | Y |
| Heat Type: | Forced Air |
| Central Air Conditioning: | Central Air |
| Central Vac: | N |
| Laundry Level: | Syste |
| Ensuite Laundry: | F |
| Sewers: | Septic |
| Water: | Drilled W |
| Water Supply Types: | Drilled Well |
$
%
Years
This calculator is for demonstration purposes only. Always consult a professional
financial advisor before making personal financial decisions.
| Although the information displayed is believed to be accurate, no warranties or representations are made of any kind. |
| ENGEL & VOLKERS OTTAWA |
|
|

Frank Gallo
Sales Representative
Dir:
416-433-5981
Bus:
647-479-8477
Fax:
647-479-8457
| Virtual Tour | Book Showing | Email a Friend |
Jump To:
At a Glance:
| Type: | Freehold - Detached |
| Area: | Ottawa |
| Municipality: | Manotick - Kars - Rideau Twp and Area |
| Neighbourhood: | 8002 - Manotick Village & Manotick Estates |
| Style: | 2-Storey |
| Tax: | $13,203.61 |
| Beds: | 5+1 |
| Baths: | 5 |
| Fireplace: | Y |
| Pool: | Inground |
Locatin Map:
Payment Calculator:

