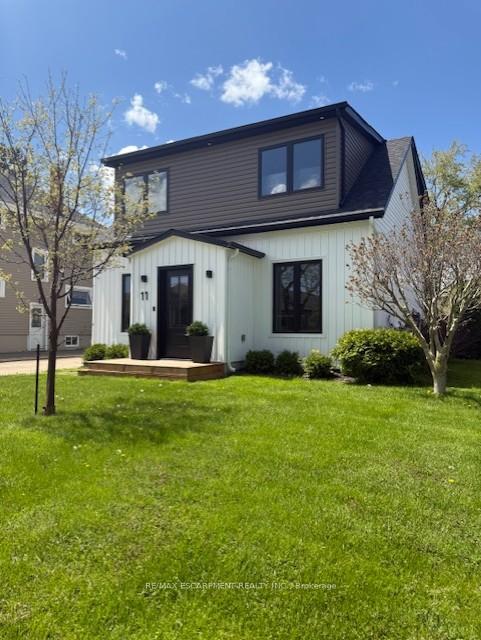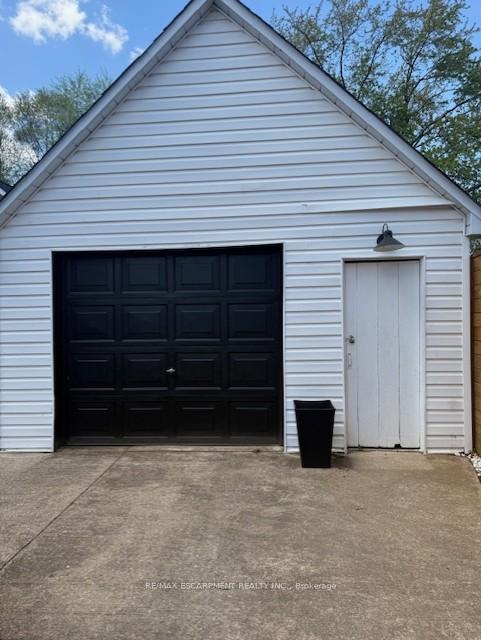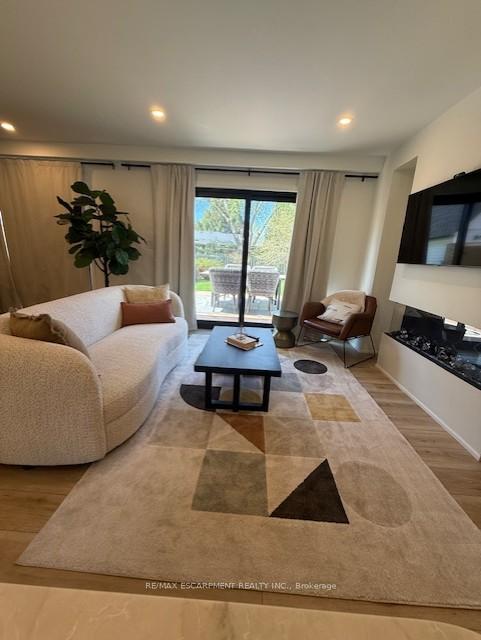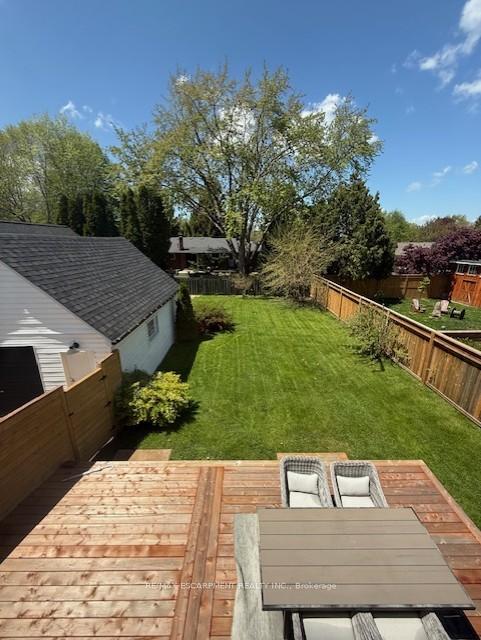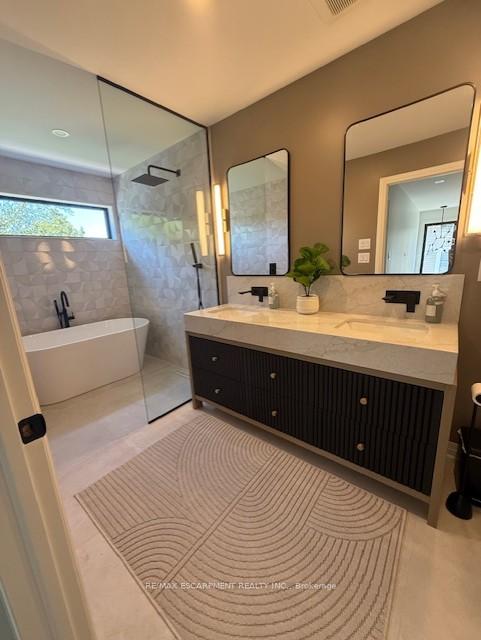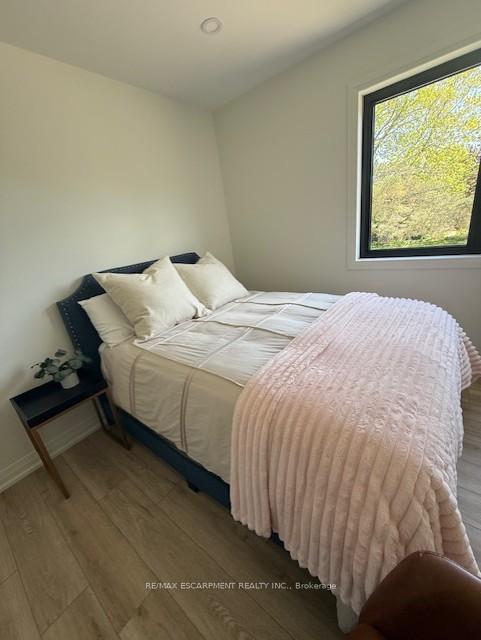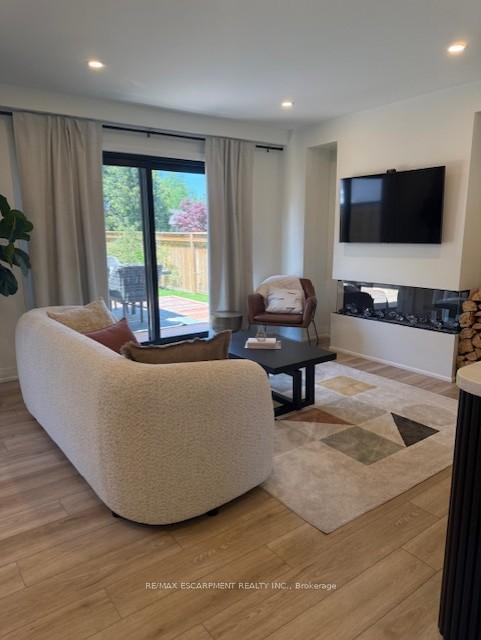$3,500
Available - For Rent
Listing ID: X12157070
11 NELLES Road North , Grimsby, L3M 2Z5, Niagara
| Set in the heart of Grimsby, this beautifully updated three-bedroom fully furnished home offers the perfect blend of style, comfort, and convenience. Ideal for tenants seeking a peaceful suburban setting without sacrificing modern amenities, this bright and inviting residence has been thoughtfully renovated throughout. The open-concept kitchen and living area is the centerpiece of the home - designed with both functionality and aesthetics in mind, its perfect for everyday living or entertaining. Two sets of double sliding doors lead seamlessly to a spacious deck, ideal for morning coffee or evening gatherings. Upstairs, a luxurious freestanding tub provides a spa-like retreat, while new flooring throughout the home adds a touch of elegance and ease of maintenance. The property also offers generous parking for up to four vehicles, making it as practical as it is charming. Located in a friendly, established neighborhood, this home is close to schools, parks, shopping, and commuter routes. 11 Nelles Road North offers an exceptional leasing opportunity in one of Grimsby's most desirable communities. Lease term for 12 months only. Available now - don't miss your chance to lease this stylish and move-in-ready home! |
| Price | $3,500 |
| Taxes: | $0.00 |
| Occupancy: | Vacant |
| Address: | 11 NELLES Road North , Grimsby, L3M 2Z5, Niagara |
| Directions/Cross Streets: | MAIN STREET EAST |
| Rooms: | 8 |
| Bedrooms: | 3 |
| Bedrooms +: | 0 |
| Family Room: | T |
| Basement: | Unfinished |
| Furnished: | Furn |
| Level/Floor | Room | Length(ft) | Width(ft) | Descriptions | |
| Room 1 | Main | Foyer | 7.41 | 4.43 | |
| Room 2 | Main | Kitchen | 25.49 | 16.01 | |
| Room 3 | Main | Living Ro | 14.83 | 9.41 | |
| Room 4 | Main | Dining Ro | 10.66 | 9.41 | |
| Room 5 | Main | Bathroom | 2 Pc Bath | ||
| Room 6 | Second | Primary B | 16.33 | 9.41 | |
| Room 7 | Second | Bedroom | 12.92 | 12 | |
| Room 8 | Second | Bedroom | 12.33 | 12 | |
| Room 9 | Second | Bathroom | 4 Pc Bath |
| Washroom Type | No. of Pieces | Level |
| Washroom Type 1 | 4 | Second |
| Washroom Type 2 | 2 | Main |
| Washroom Type 3 | 0 | |
| Washroom Type 4 | 0 | |
| Washroom Type 5 | 0 |
| Total Area: | 0.00 |
| Approximatly Age: | 51-99 |
| Property Type: | Detached |
| Style: | 1 1/2 Storey |
| Exterior: | Aluminum Siding |
| Garage Type: | Detached |
| (Parking/)Drive: | Private Tr |
| Drive Parking Spaces: | 3 |
| Park #1 | |
| Parking Type: | Private Tr |
| Park #2 | |
| Parking Type: | Private Tr |
| Pool: | None |
| Laundry Access: | In Basement, |
| Approximatly Age: | 51-99 |
| Approximatly Square Footage: | 1100-1500 |
| Property Features: | Hospital, School |
| CAC Included: | N |
| Water Included: | N |
| Cabel TV Included: | N |
| Common Elements Included: | N |
| Heat Included: | N |
| Parking Included: | Y |
| Condo Tax Included: | N |
| Building Insurance Included: | N |
| Fireplace/Stove: | Y |
| Heat Type: | Forced Air |
| Central Air Conditioning: | Central Air |
| Central Vac: | N |
| Laundry Level: | Syste |
| Ensuite Laundry: | F |
| Elevator Lift: | False |
| Sewers: | Sewer |
| Although the information displayed is believed to be accurate, no warranties or representations are made of any kind. |
| RE/MAX ESCARPMENT REALTY INC. |
|
|

Frank Gallo
Sales Representative
Dir:
416-433-5981
Bus:
647-479-8477
Fax:
647-479-8457
| Book Showing | Email a Friend |
Jump To:
At a Glance:
| Type: | Freehold - Detached |
| Area: | Niagara |
| Municipality: | Grimsby |
| Neighbourhood: | 542 - Grimsby East |
| Style: | 1 1/2 Storey |
| Approximate Age: | 51-99 |
| Beds: | 3 |
| Baths: | 2 |
| Fireplace: | Y |
| Pool: | None |
Locatin Map:

