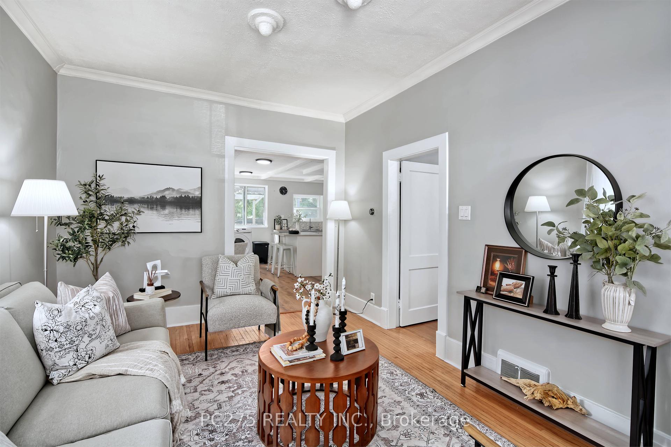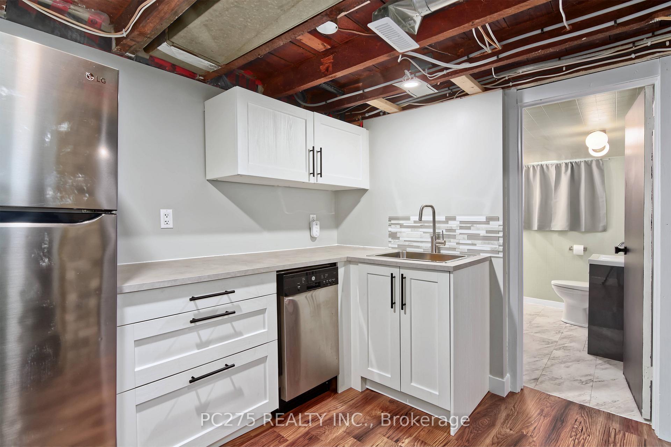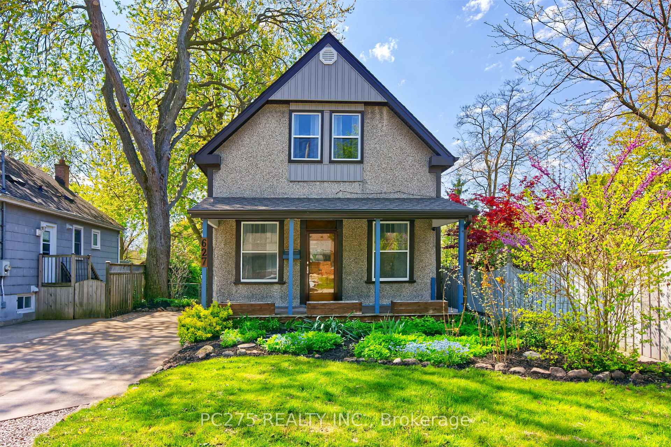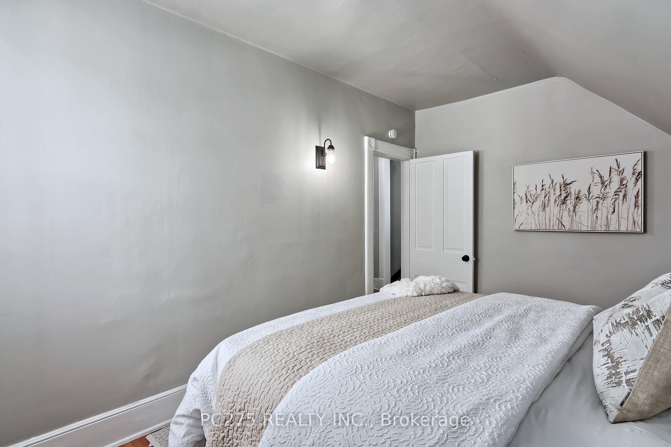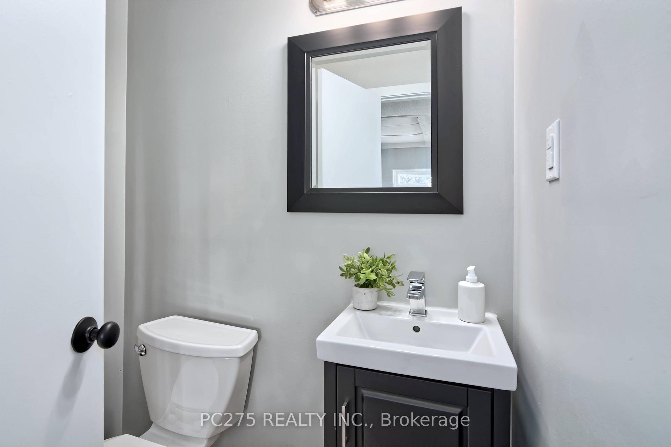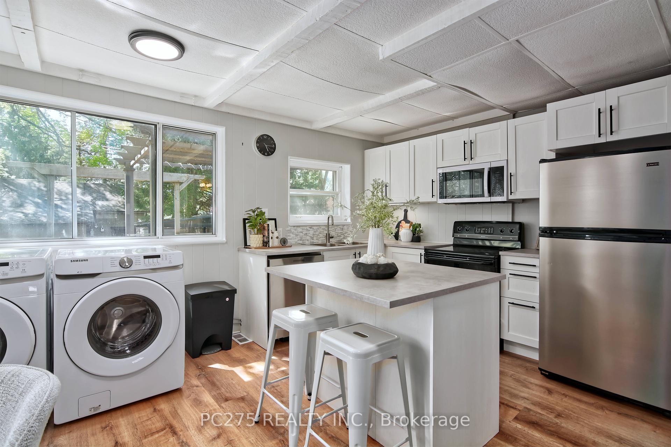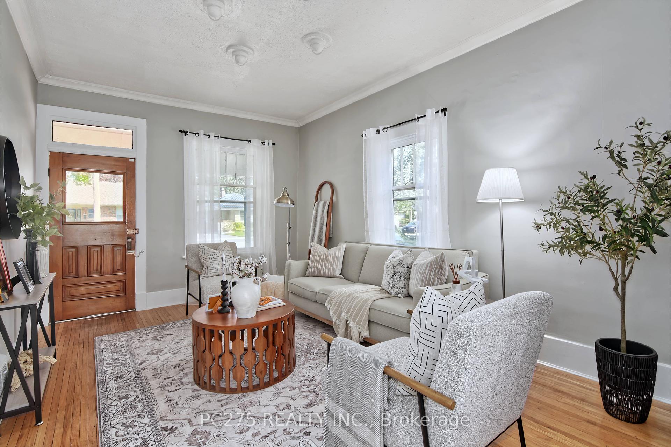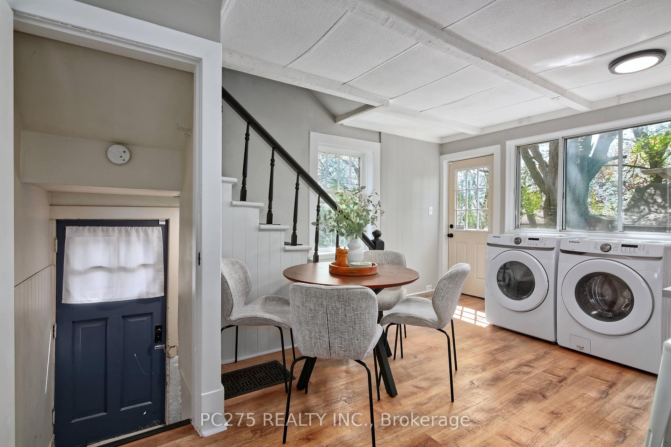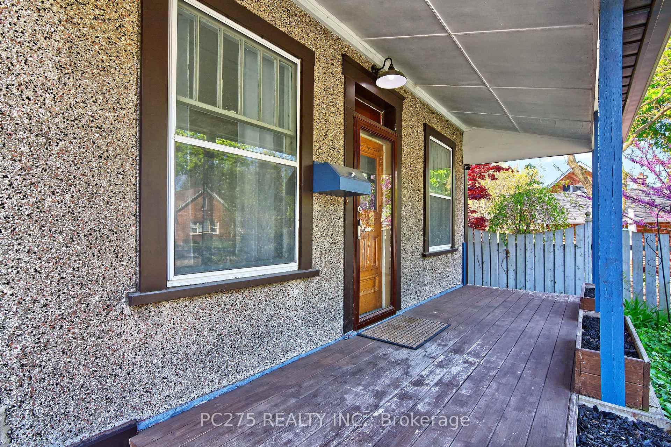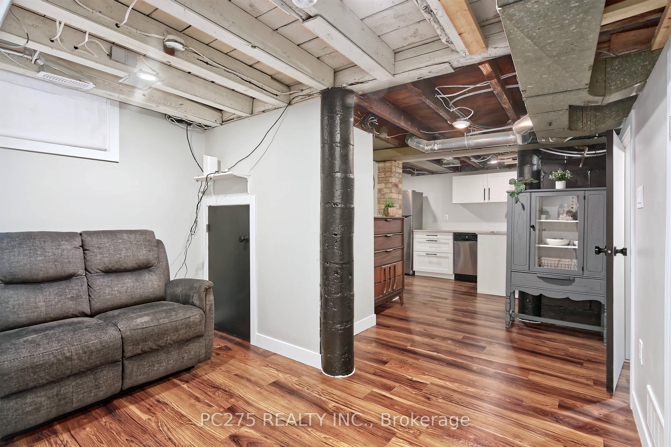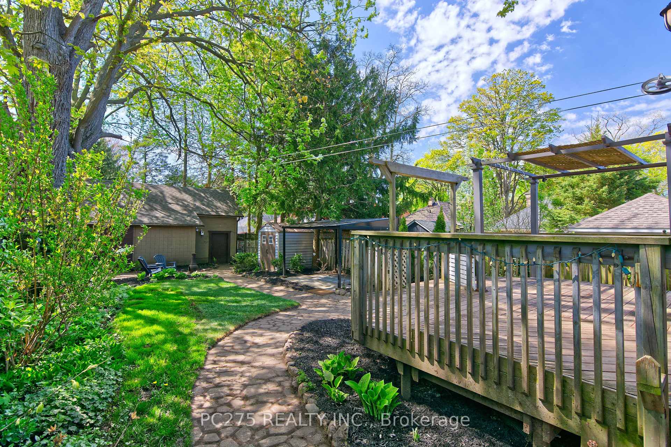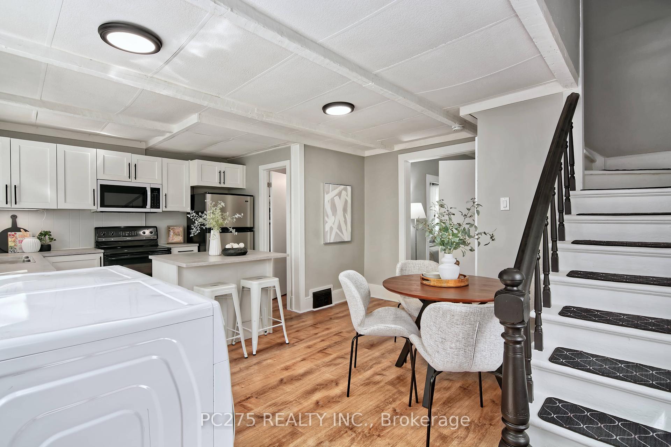$589,900
Available - For Sale
Listing ID: X12142870
627 St James Stre , London East, N5Y 3P9, Middlesex
| Welcome to this updated home offering exceptional space and character in one of the city's most sought-after neighbourhoods. The inviting covered front porch sets the tone for the warmth and comfort inside. The main floor features a spacious primary bedroom and a large eat-in kitchen complete with an island perfect for entertaining. Upstairs, you'll find two cozy bedrooms and a charming play nook, ideal for little ones or creative space. A clawfoot tub adds vintage elegance. The basement offers incredible flexibility with a separate entrance, a full kitchen, two additional bedrooms, a living area, and a full bathroom ideal for extended family, guests, or potential income opportunities. Step outside to your own urban oasis featuring a tranquil backyard, large deck, gazebo area, and a spacious barn/storage building a rare find in the heart of the city. The barn boosts over 470 square feet of space with electricity. Located in the desirable Old North, you're just steps from shopping, transit, a community center, and great restaurants. |
| Price | $589,900 |
| Taxes: | $3382.00 |
| Occupancy: | Owner |
| Address: | 627 St James Stre , London East, N5Y 3P9, Middlesex |
| Acreage: | < .50 |
| Directions/Cross Streets: | Adelaide and Oxford |
| Rooms: | 7 |
| Rooms +: | 2 |
| Bedrooms: | 3 |
| Bedrooms +: | 2 |
| Family Room: | T |
| Basement: | Finished, Separate Ent |
| Level/Floor | Room | Length(ft) | Width(ft) | Descriptions | |
| Room 1 | Main | Kitchen | 6.33 | 15.42 | |
| Room 2 | Main | Dining Ro | 12.76 | 15.42 | |
| Room 3 | Main | Living Ro | 10.92 | 15.84 | |
| Room 4 | Main | Bedroom | 8 | 12.4 | |
| Room 5 | Second | Bedroom | 9.58 | 12.82 | |
| Room 6 | Second | Bedroom | 9.32 | 9.58 | |
| Room 7 | Basement | Kitchen | 9.51 | 7.97 | Combined w/Dining |
| Room 8 | Basement | Den | 11.28 | 13.55 | |
| Room 9 | Basement | Utility R | 7.08 | 6.49 | |
| Room 10 | Basement | Bedroom | 10 | 9.58 | |
| Room 11 | Basement | Office | 10 | 9.58 | |
| Room 12 | Basement | Bathroom | 8.86 | 757.68 | 4 Pc Bath |
| Room 13 | Main | Bathroom | 5.74 | 4.1 | 2 Pc Bath |
| Room 14 | Second | Bathroom | 8.79 | 6 | 4 Pc Bath |
| Washroom Type | No. of Pieces | Level |
| Washroom Type 1 | 3 | Second |
| Washroom Type 2 | 4 | Basement |
| Washroom Type 3 | 2 | Main |
| Washroom Type 4 | 0 | |
| Washroom Type 5 | 0 |
| Total Area: | 0.00 |
| Approximatly Age: | 51-99 |
| Property Type: | Detached |
| Style: | 1 1/2 Storey |
| Exterior: | Other |
| Garage Type: | Other |
| (Parking/)Drive: | Other, Pri |
| Drive Parking Spaces: | 3 |
| Park #1 | |
| Parking Type: | Other, Pri |
| Park #2 | |
| Parking Type: | Other |
| Park #3 | |
| Parking Type: | Private |
| Pool: | None |
| Other Structures: | Barn, Shed |
| Approximatly Age: | 51-99 |
| Approximatly Square Footage: | 700-1100 |
| Property Features: | Fenced Yard, Hospital |
| CAC Included: | N |
| Water Included: | N |
| Cabel TV Included: | N |
| Common Elements Included: | N |
| Heat Included: | N |
| Parking Included: | N |
| Condo Tax Included: | N |
| Building Insurance Included: | N |
| Fireplace/Stove: | N |
| Heat Type: | Forced Air |
| Central Air Conditioning: | Central Air |
| Central Vac: | N |
| Laundry Level: | Syste |
| Ensuite Laundry: | F |
| Elevator Lift: | False |
| Sewers: | Sewer |
| Utilities-Cable: | A |
| Utilities-Hydro: | Y |
$
%
Years
This calculator is for demonstration purposes only. Always consult a professional
financial advisor before making personal financial decisions.
| Although the information displayed is believed to be accurate, no warranties or representations are made of any kind. |
| PC275 REALTY INC. |
|
|

Frank Gallo
Sales Representative
Dir:
416-433-5981
Bus:
647-479-8477
Fax:
647-479-8457
| Book Showing | Email a Friend |
Jump To:
At a Glance:
| Type: | Freehold - Detached |
| Area: | Middlesex |
| Municipality: | London East |
| Neighbourhood: | East C |
| Style: | 1 1/2 Storey |
| Approximate Age: | 51-99 |
| Tax: | $3,382 |
| Beds: | 3+2 |
| Baths: | 3 |
| Fireplace: | N |
| Pool: | None |
Locatin Map:
Payment Calculator:

