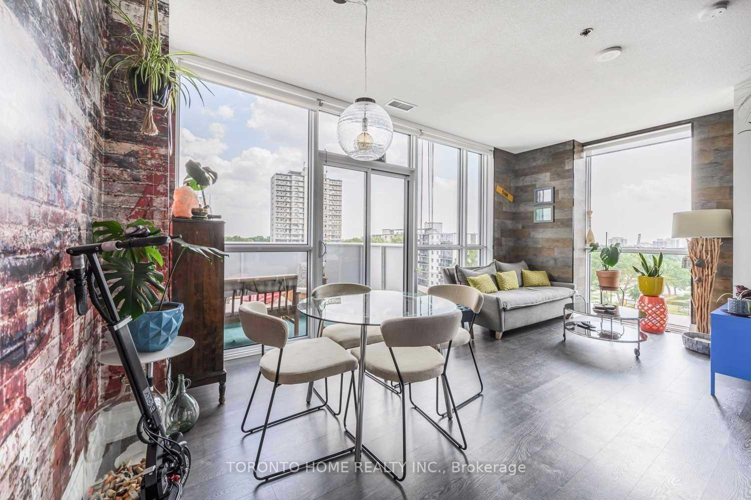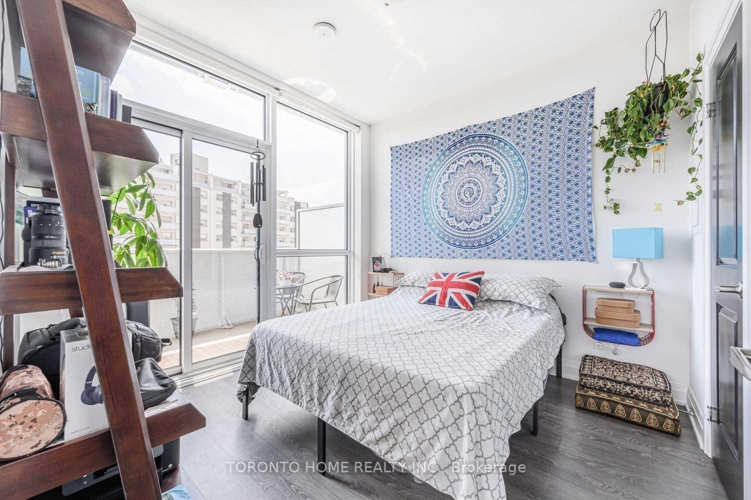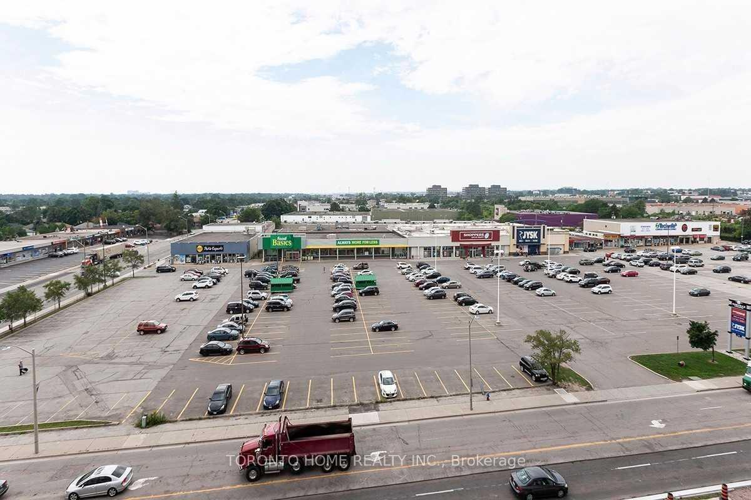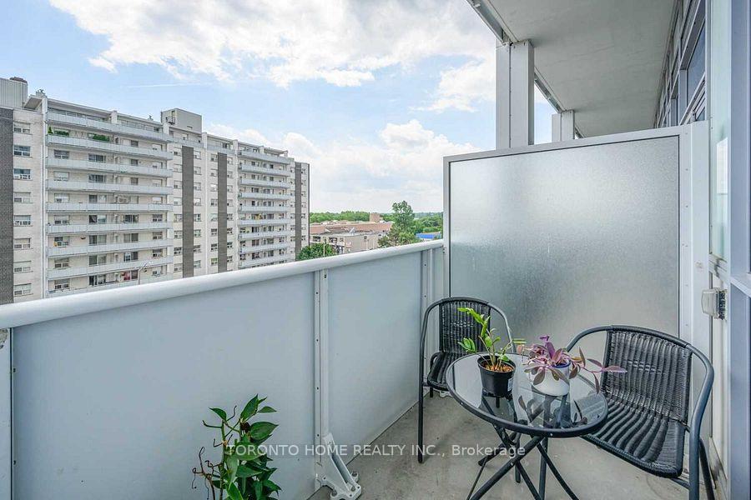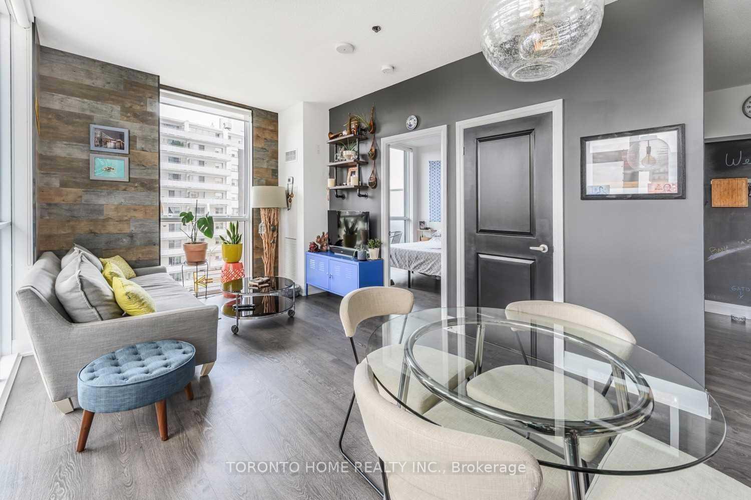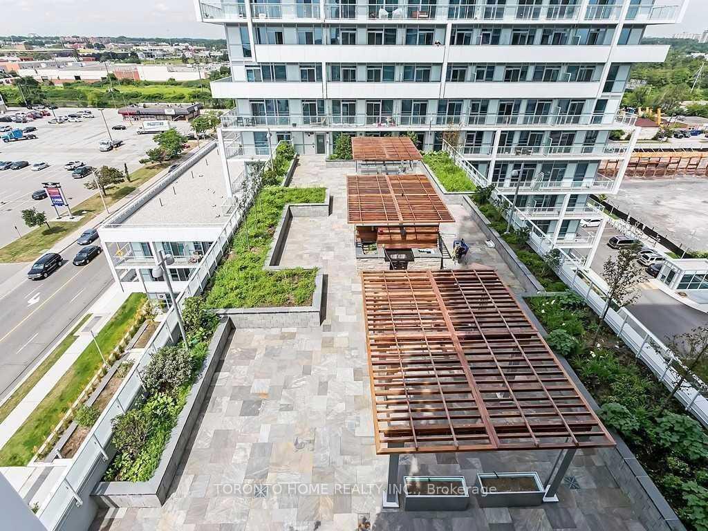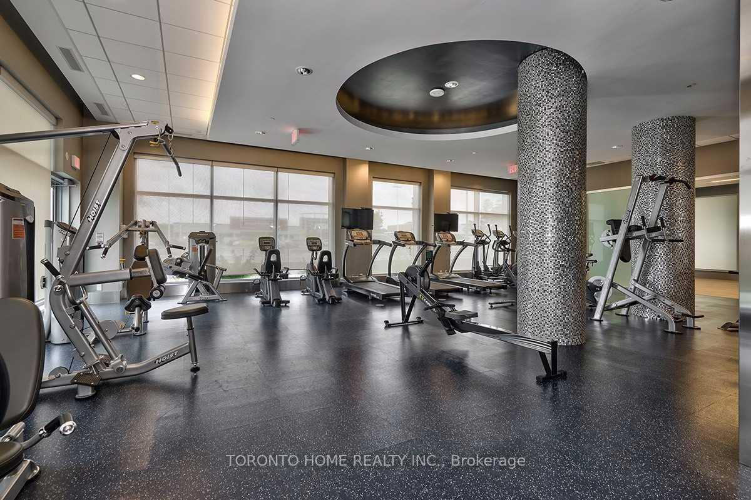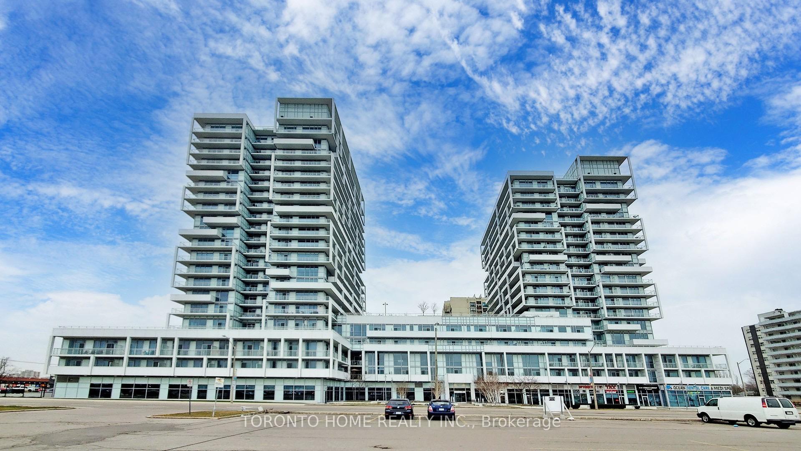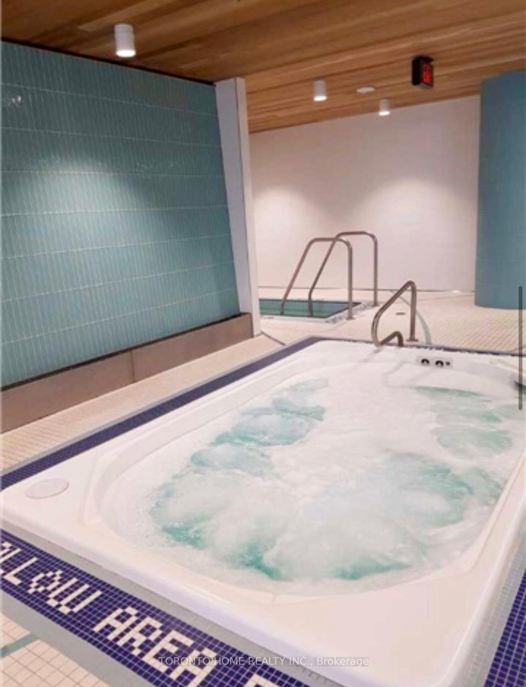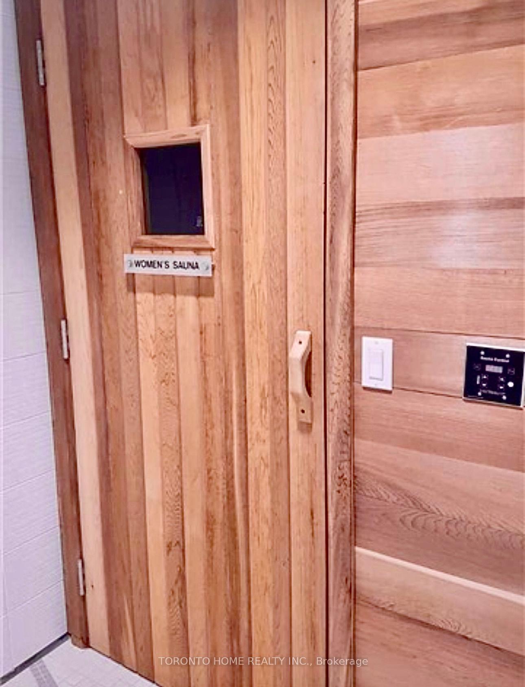$2,890
Available - For Rent
Listing ID: W12157039
55 Speers Road , Oakville, L6K 3R6, Halton
| Luxurious 2 Bedroom South Lakeview Condo In Kerr Village The Heart Of Oakville, Resort Like Amenities Including Indoor Pool, Sauna, Rooftop Terrace, Yoga Studio Private Dining Room, Party Room, Pet Grooming Room, Concierge And Even More! Enjoy Lake And City Views From The Massive 290 Sqft Wrap-Around Balcony With Walkouts From The Master Bedroom, Family Room And Additional Bedroom. Stunning Sunsets Over The Lake You Will Never Tire Of.Bright, Spacious Corner Unit 9Ft Ceilings,~783 Sq.Ft As/Builder Flr Pln! Modern Appliances, Ensuite Laundry, 2 Balconies, 1 Storage Locker #141 & 1 Underground Parking P2 #097 Included. Steps From Grocery, Walking Distance To Oakville GO Station, Public Transit, Easy Access To Hwys. No Smoking No Pets(Preferred). Unit To Be Professionally Cleaned. Tenant Pays All Utilities! |
| Price | $2,890 |
| Taxes: | $0.00 |
| Occupancy: | Tenant |
| Address: | 55 Speers Road , Oakville, L6K 3R6, Halton |
| Postal Code: | L6K 3R6 |
| Province/State: | Halton |
| Directions/Cross Streets: | Speers Rd/ Kerr St |
| Level/Floor | Room | Length(ft) | Width(ft) | Descriptions | |
| Room 1 | Ground | Living Ro | 19.52 | 10.73 | Laminate, Combined w/Dining, W/O To Balcony |
| Room 2 | Ground | Dining Ro | 19.52 | 10.73 | Laminate, Combined w/Living, Open Concept |
| Room 3 | Ground | Kitchen | 9.74 | 7.51 | Stainless Steel Appl, Granite Counters, Double Sink |
| Room 4 | Ground | Primary B | 10.43 | 10 | Laminate, Walk-In Closet(s), Window Floor to Ceil |
| Room 5 | Ground | Bedroom 2 | 9.32 | 9.41 | Laminate, Walk-In Closet(s), W/O To Balcony |
| Room 6 | Ground | Laundry | 2.36 | 2.36 | Ceramic Floor |
| Room 7 | Ground | Foyer | 2.95 | 17.71 | Closet, Laminate |
| Washroom Type | No. of Pieces | Level |
| Washroom Type 1 | 4 | |
| Washroom Type 2 | 0 | |
| Washroom Type 3 | 0 | |
| Washroom Type 4 | 0 | |
| Washroom Type 5 | 0 |
| Total Area: | 0.00 |
| Approximatly Age: | 6-10 |
| Washrooms: | 1 |
| Heat Type: | Forced Air |
| Central Air Conditioning: | Central Air |
| Elevator Lift: | True |
| Although the information displayed is believed to be accurate, no warranties or representations are made of any kind. |
| TORONTO HOME REALTY INC. |
|
|

Frank Gallo
Sales Representative
Dir:
416-433-5981
Bus:
647-479-8477
Fax:
647-479-8457
| Book Showing | Email a Friend |
Jump To:
At a Glance:
| Type: | Com - Condo Apartment |
| Area: | Halton |
| Municipality: | Oakville |
| Neighbourhood: | 1014 - QE Queen Elizabeth |
| Style: | Apartment |
| Approximate Age: | 6-10 |
| Beds: | 2 |
| Baths: | 1 |
| Fireplace: | N |
Locatin Map:

