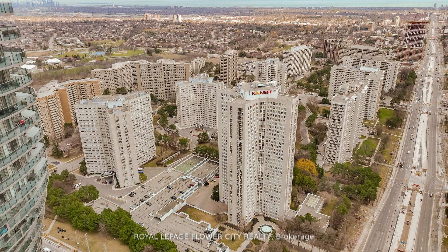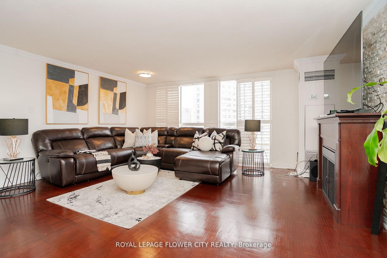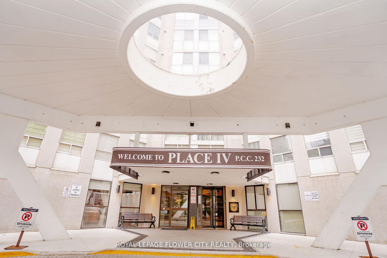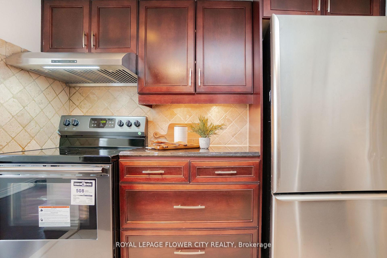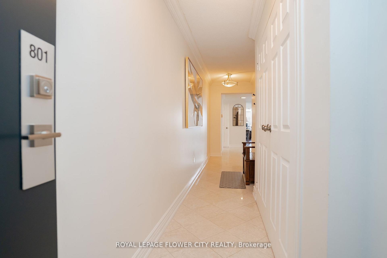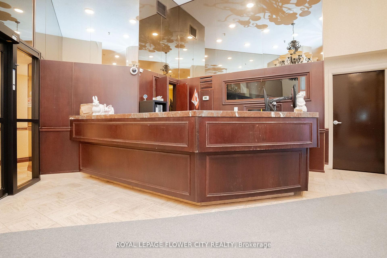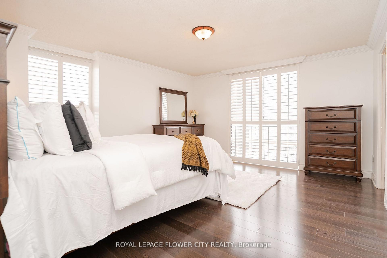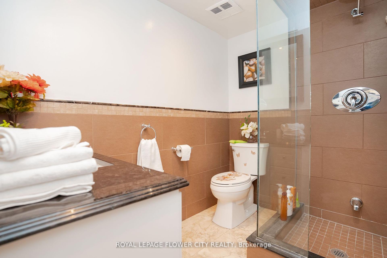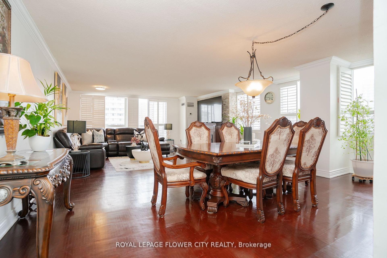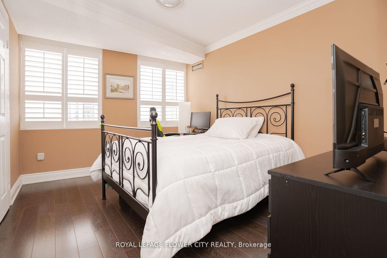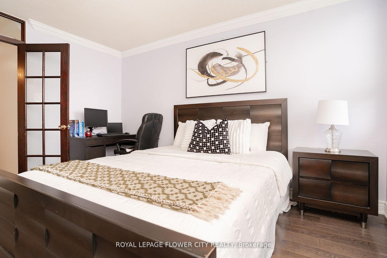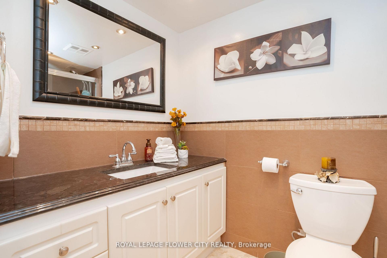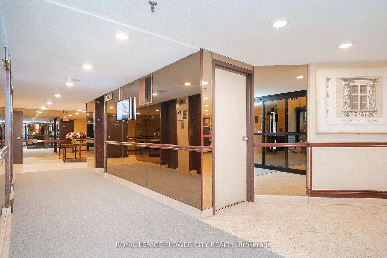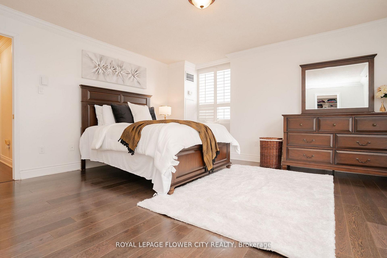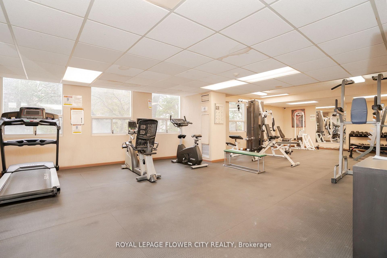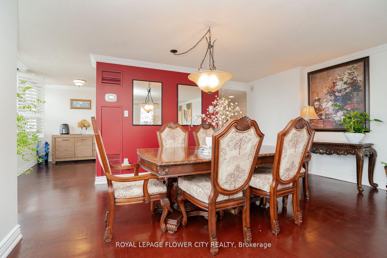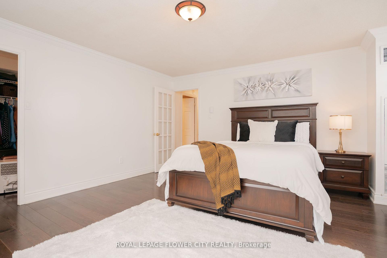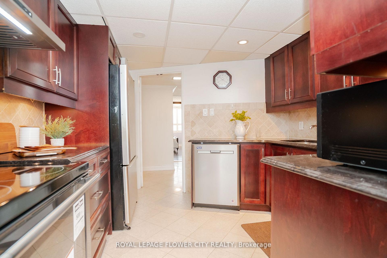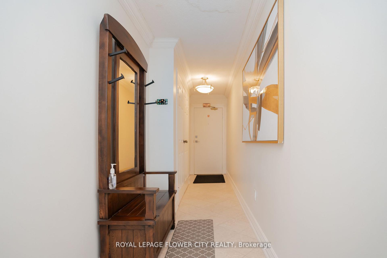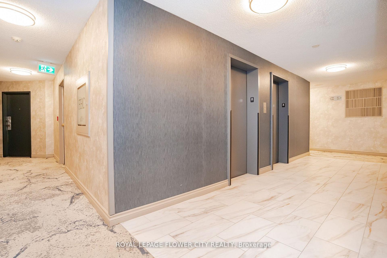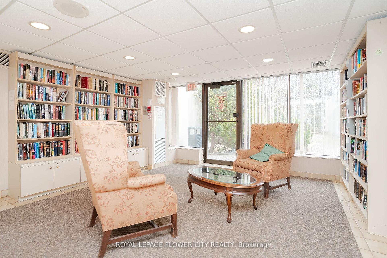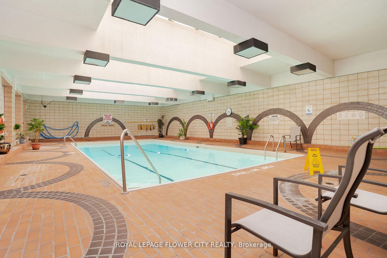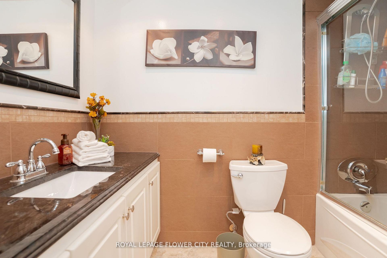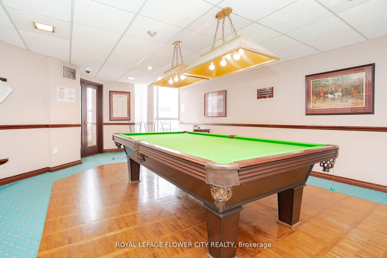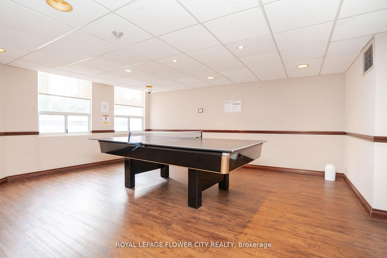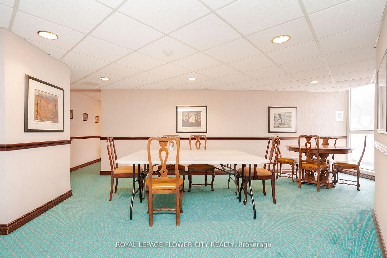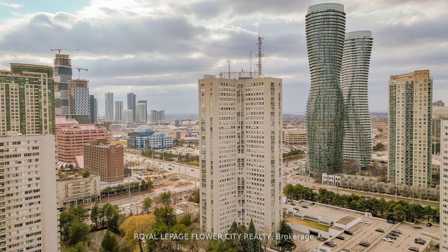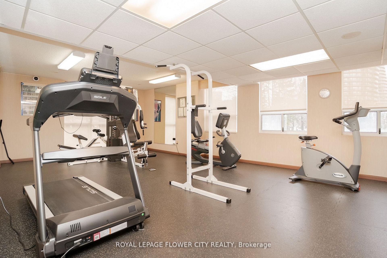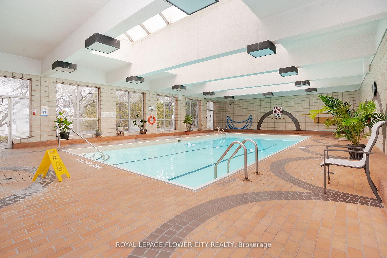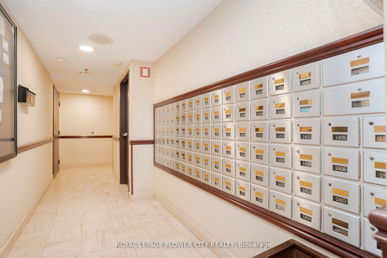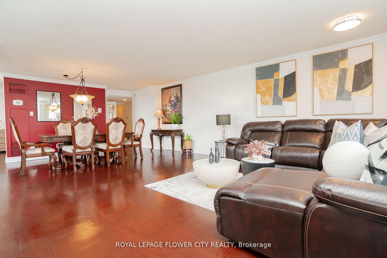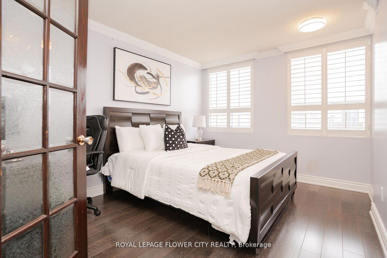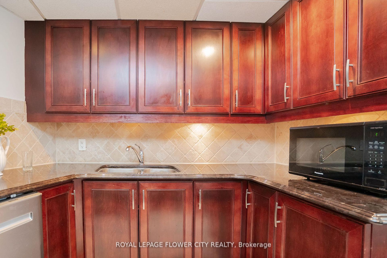$714,900
Available - For Sale
Listing ID: W12139673
3650 Kaneff Cres , Mississauga, L5A 4A1, Peel
| Welcome to this impeccably maintained condominium offering nearly 1,700 square feet of bright, open living space in the heart of Mississauga. Located at 801-3650 Kaneff Crescent, this home features three large bedrooms, a versatile den, two full bathrooms, and a spacious living and dining area perfect for everyday living and entertaining. Enjoy a well-equipped kitchen with stainless steel appliances, a brand new stove and range hood, and a cozy breakfast area. This unit also includes in-suite laundry with a washer (2025) and dryer (2024), generous storage, and a dedicated locker. Features: Approximately 1,700 sq. ft. of living space, Three bright and spacious bedrooms, Den ideal for a fourth bedroom, office, or storage, Two full bathrooms, Expansive living and dining area, Cozy breakfast nook, Kitchen with stainless steel appliances, brand-new stove and hood, In-suite laundry with updated washer and dryer, Ample closet space throughout, including a large linen closet and entry closet, Storage locker, Seven parking spots (two underground, five above ground), Utilities and Inclusions: Heating, air conditioning, water, and hydro included, High-speed 1.5 GB Internet with Wi-Fi pods, Bell Fibe TV with 4K PVR, two HD receivers, CRAVE TV, premium channel package Building Amenities: His and hers fitness centres, Indoor swimming pool, Sauna, Billiards and table tennis rooms, Tennis court, 24-hour security and concierge, Professionally managed building with attentive on-site staff, Beautifully landscaped grounds with mature trees, gardens, and a fountain Location Highlights: Steps from the new LRT line and major transit stops, Minutes to Highways 403, 401, and 410,Directly across from Square One Shopping Centre and a wide range of amenities, Close to Sheridan College, Central Library, Mississauga Valley Park, Cooksville GO Station, schools, and entertainment options. A rare opportunity to own a spacious, move-in-ready condo. |
| Price | $714,900 |
| Taxes: | $3181.00 |
| Occupancy: | Owner |
| Address: | 3650 Kaneff Cres , Mississauga, L5A 4A1, Peel |
| Postal Code: | L5A 4A1 |
| Province/State: | Peel |
| Directions/Cross Streets: | Burnhamthorpe Rd. And Hurontario St. |
| Level/Floor | Room | Length(ft) | Width(ft) | Descriptions | |
| Room 1 | Main | Living Ro | 27.88 | 19.19 | Gas Fireplace, California Shutters, Window Floor to Ceil |
| Room 2 | Main | Dining Ro | 27.88 | 19.19 | Window Floor to Ceil, California Shutters, Crown Moulding |
| Room 3 | Main | Kitchen | 18.2 | 10.5 | Stainless Steel Appl, Granite Counters, Ceramic Floor |
| Room 4 | Main | Breakfast | 10 | 6.72 | Parquet, South View, California Shutters |
| Room 5 | Main | Primary B | 15.65 | 15.25 | 3 Pc Ensuite, Walk-In Closet(s), California Shutters |
| Room 6 | Main | Bedroom 2 | 12.79 | 11.81 | Large Window, California Shutters, Large Closet |
| Room 7 | Main | Bedroom 3 | 12.14 | 10.17 | Large Window, California Shutters, Large Closet |
| Room 8 | Main | Foyer | 16.24 | 8.2 | Ceramic Floor, Closet |
| Room 9 | Main | Office | 7.54 | 4.92 | Ceramic Floor, Overlooks Living |
| Washroom Type | No. of Pieces | Level |
| Washroom Type 1 | 4 | Main |
| Washroom Type 2 | 3 | Main |
| Washroom Type 3 | 0 | |
| Washroom Type 4 | 0 | |
| Washroom Type 5 | 0 |
| Total Area: | 0.00 |
| Approximatly Age: | 31-50 |
| Sprinklers: | Conc |
| Washrooms: | 2 |
| Heat Type: | Forced Air |
| Central Air Conditioning: | Central Air |
| Elevator Lift: | True |
$
%
Years
This calculator is for demonstration purposes only. Always consult a professional
financial advisor before making personal financial decisions.
| Although the information displayed is believed to be accurate, no warranties or representations are made of any kind. |
| ROYAL LEPAGE FLOWER CITY REALTY |
|
|

Frank Gallo
Sales Representative
Dir:
416-433-5981
Bus:
647-479-8477
Fax:
647-479-8457
| Virtual Tour | Book Showing | Email a Friend |
Jump To:
At a Glance:
| Type: | Com - Condo Apartment |
| Area: | Peel |
| Municipality: | Mississauga |
| Neighbourhood: | Mississauga Valleys |
| Style: | 1 Storey/Apt |
| Approximate Age: | 31-50 |
| Tax: | $3,181 |
| Maintenance Fee: | $1,571.12 |
| Beds: | 3+1 |
| Baths: | 2 |
| Fireplace: | Y |
Locatin Map:
Payment Calculator:

