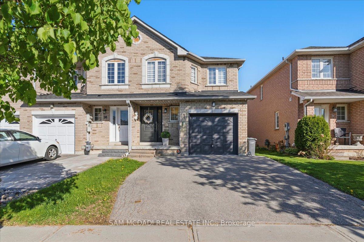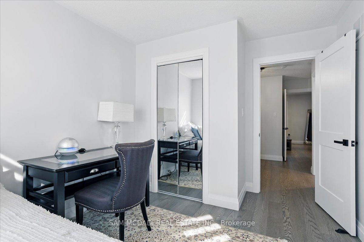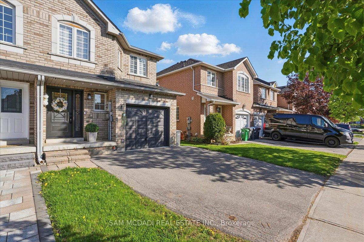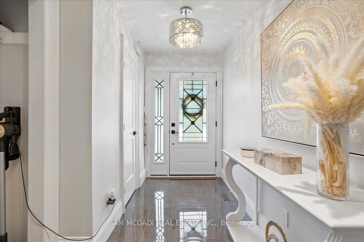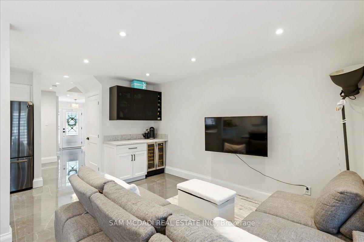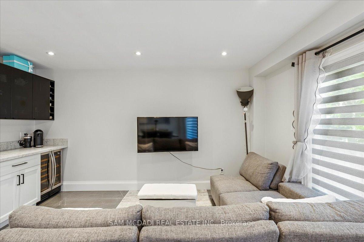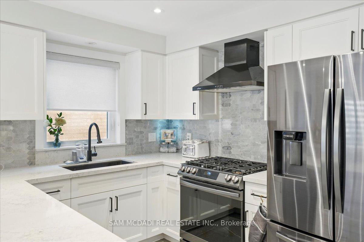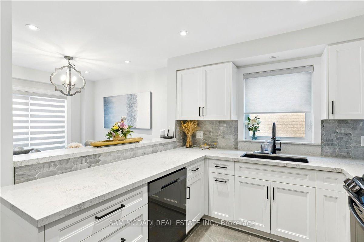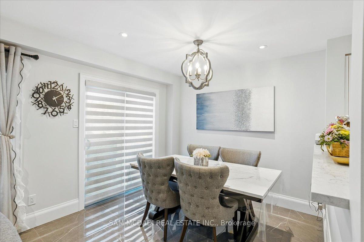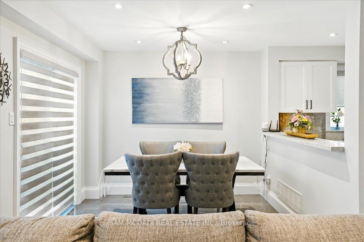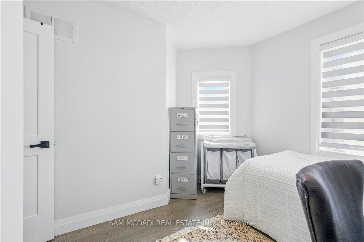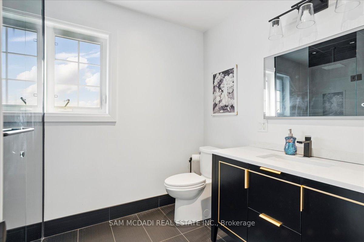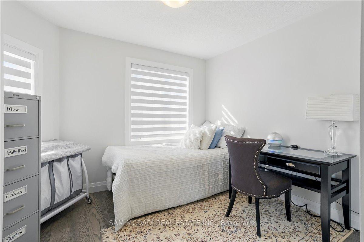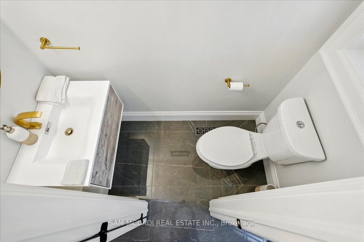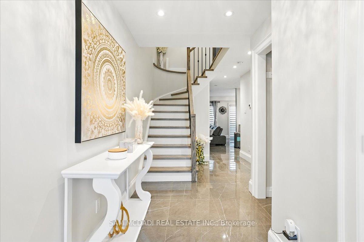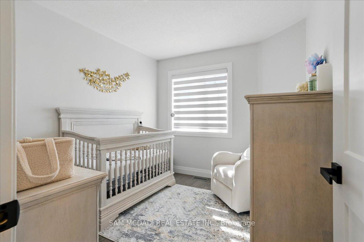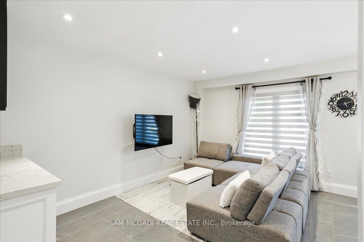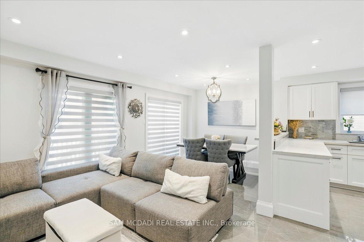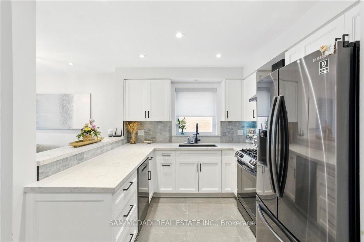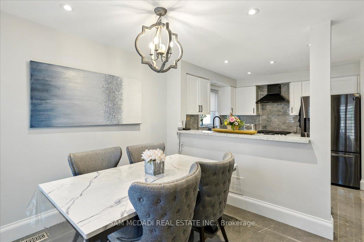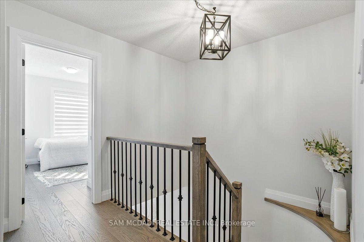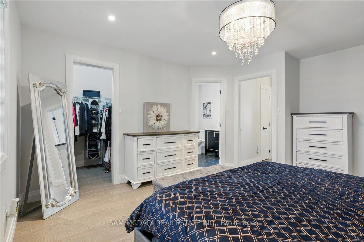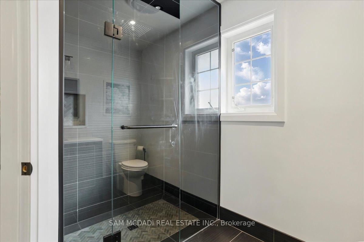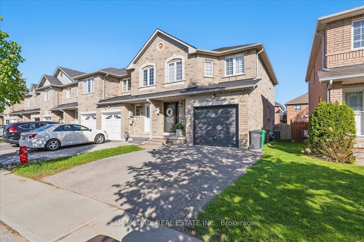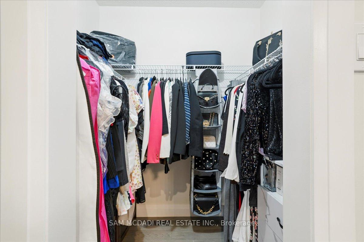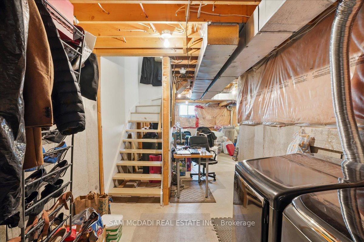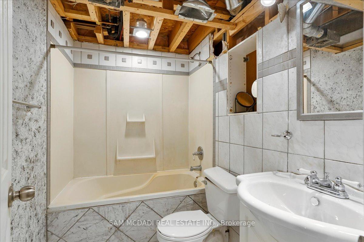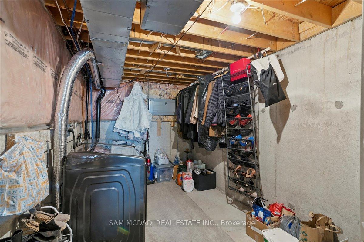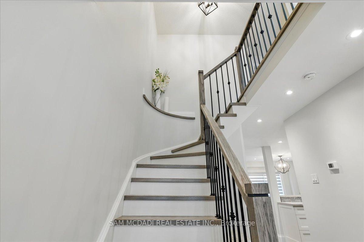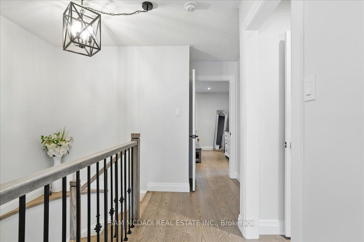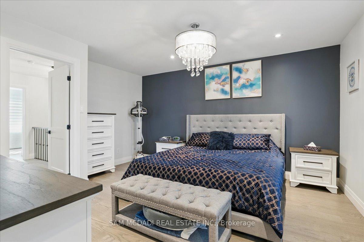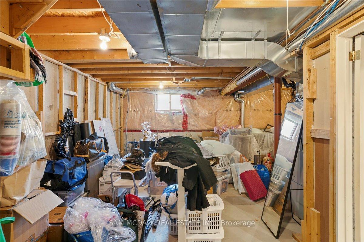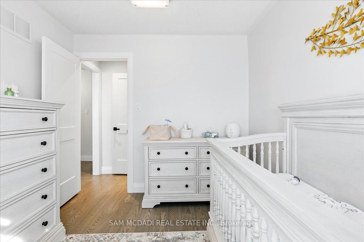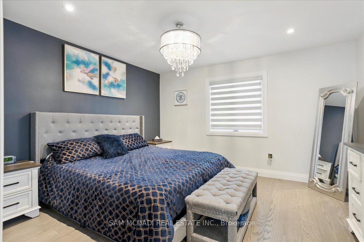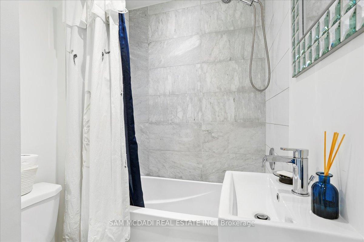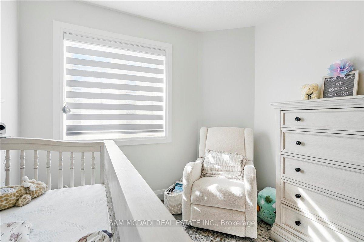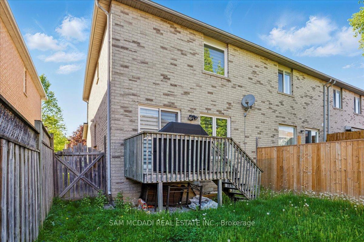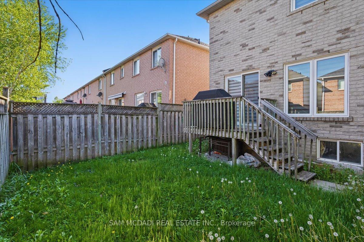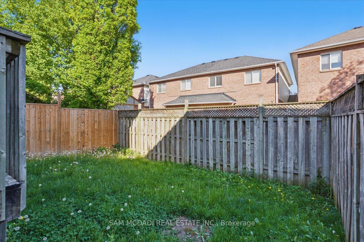$949,800
Available - For Sale
Listing ID: W12156667
92 Wood Circ , Caledon, L7E 1R3, Peel
| This Exquisite Townhouse Is Nestled In A Serene Neighborhood In South Hill, Conveniently Located Near A Variety Of Stores and Restaurants. GO Bus Stop And GO Carpool Lot Both Nearby. Spacious Open-Concept Floor Plan, Backyard With A Deck, Luxurious Master Bedroom Features A Walk-In Closet And An Ensuite Bathroom Boasting Heated Floors And A Rain Shower, The Basement Offers Additional Convenience With Another Four-Piece Washroom. The Spacious Garage Features Direct Access From The Foyer, The Driveway Is Thoughtfully Designed To Accommodate Two Cars Side-By-Side, And No Adjoining Driveway with neighbours. There's A Park Around The Corner Providing A Safe Haven For Families With Young Children To Enjoy The Outdoors. This Stunning Fully Renovated Property Boasts High-End Finishes Throughout, Including Newer Windows (90%), Elegant Caesarstone Kitchen Counters, A Sophisticated Marble Backsplash, Newer Samsung Smart Appliances, A Stylish Beverage Bar, Pot Lights, New Flooring And Stairs, And Sleek Double Shaker Custom Doors. Strategically Positioned In A Highly Sought-After Area, This Property Offers Effortless Access To Schools, Grocery Stores, Highways, And Reliable Public Transit, Making It An Exceptional Opportunity For Discerning First-Time Buyers Or Savvy Investors Seeking To Own A Dream Home In A Prime Location. |
| Price | $949,800 |
| Taxes: | $3882.00 |
| Occupancy: | Owner |
| Address: | 92 Wood Circ , Caledon, L7E 1R3, Peel |
| Acreage: | < .50 |
| Directions/Cross Streets: | Highway 50 And Queensgate |
| Rooms: | 6 |
| Bedrooms: | 3 |
| Bedrooms +: | 0 |
| Family Room: | F |
| Basement: | Partially Fi |
| Level/Floor | Room | Length(ft) | Width(ft) | Descriptions | |
| Room 1 | Main | Kitchen | 8.66 | 9.58 | Breakfast Bar, Open Concept, Ceramic Floor |
| Room 2 | Main | Living Ro | 14.83 | 10 | Combined w/Br, Open Concept, Laminate |
| Room 3 | Main | Breakfast | 9.74 | 8.43 | Ceramic Floor, Open Concept, W/O To Yard |
| Room 4 | Second | Primary B | 12.23 | 13.09 | Broadloom, Semi Ensuite, Walk-In Closet(s) |
| Room 5 | Second | Bedroom 2 | 13.32 | 8.99 | Broadloom, Closet, Window |
| Room 6 | Second | Bedroom 3 | 9.09 | 9.32 | Broadloom, Closet, Window |
| Washroom Type | No. of Pieces | Level |
| Washroom Type 1 | 2 | Main |
| Washroom Type 2 | 3 | Second |
| Washroom Type 3 | 4 | Second |
| Washroom Type 4 | 4 | Basement |
| Washroom Type 5 | 0 |
| Total Area: | 0.00 |
| Approximatly Age: | 16-30 |
| Property Type: | Att/Row/Townhouse |
| Style: | 2-Storey |
| Exterior: | Brick |
| Garage Type: | Attached |
| (Parking/)Drive: | Private |
| Drive Parking Spaces: | 2 |
| Park #1 | |
| Parking Type: | Private |
| Park #2 | |
| Parking Type: | Private |
| Pool: | None |
| Approximatly Age: | 16-30 |
| Approximatly Square Footage: | 1100-1500 |
| Property Features: | School, Public Transit |
| CAC Included: | N |
| Water Included: | N |
| Cabel TV Included: | N |
| Common Elements Included: | N |
| Heat Included: | N |
| Parking Included: | N |
| Condo Tax Included: | N |
| Building Insurance Included: | N |
| Fireplace/Stove: | N |
| Heat Type: | Forced Air |
| Central Air Conditioning: | Central Air |
| Central Vac: | N |
| Laundry Level: | Syste |
| Ensuite Laundry: | F |
| Elevator Lift: | False |
| Sewers: | Sewer |
| Utilities-Cable: | A |
| Utilities-Hydro: | A |
$
%
Years
This calculator is for demonstration purposes only. Always consult a professional
financial advisor before making personal financial decisions.
| Although the information displayed is believed to be accurate, no warranties or representations are made of any kind. |
| SAM MCDADI REAL ESTATE INC. |
|
|

Frank Gallo
Sales Representative
Dir:
416-433-5981
Bus:
647-479-8477
Fax:
647-479-8457
| Virtual Tour | Book Showing | Email a Friend |
Jump To:
At a Glance:
| Type: | Freehold - Att/Row/Townhouse |
| Area: | Peel |
| Municipality: | Caledon |
| Neighbourhood: | Bolton East |
| Style: | 2-Storey |
| Approximate Age: | 16-30 |
| Tax: | $3,882 |
| Beds: | 3 |
| Baths: | 4 |
| Fireplace: | N |
| Pool: | None |
Locatin Map:
Payment Calculator:

