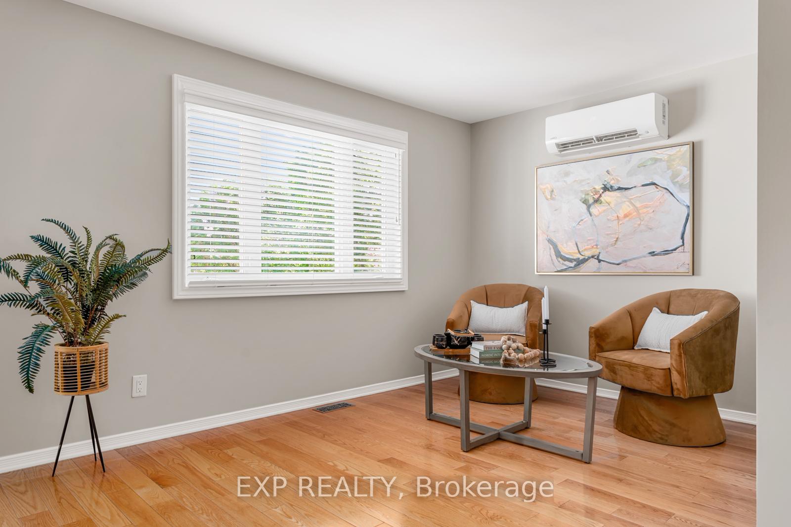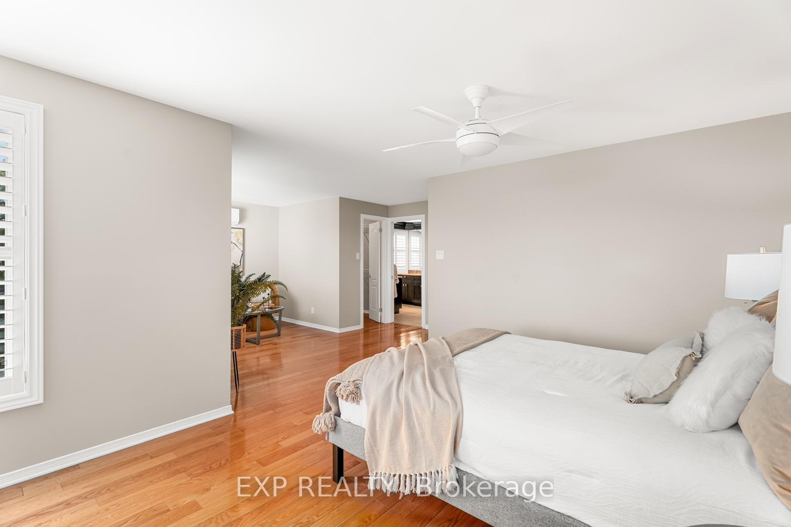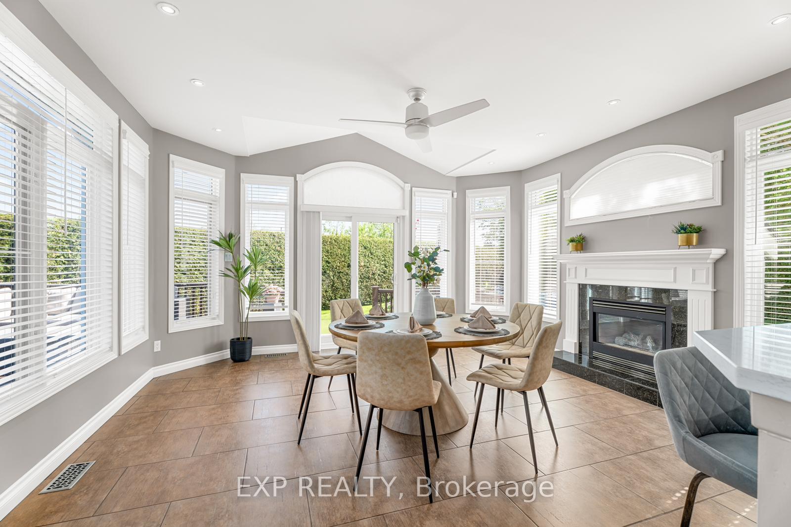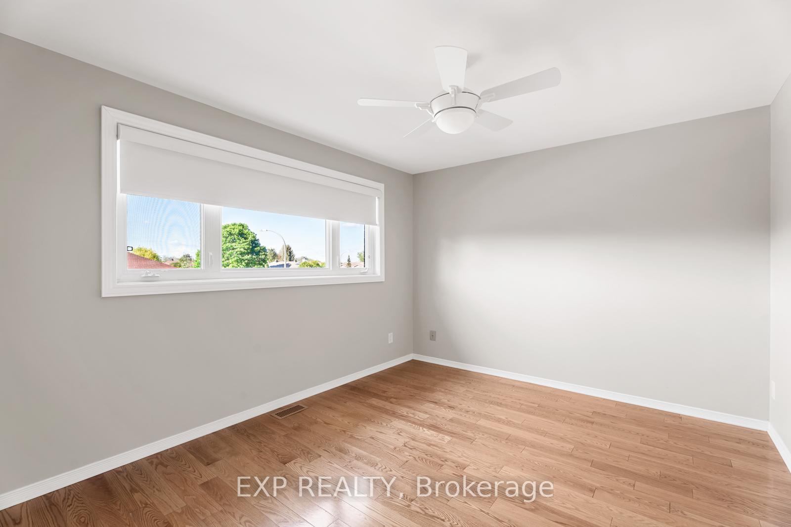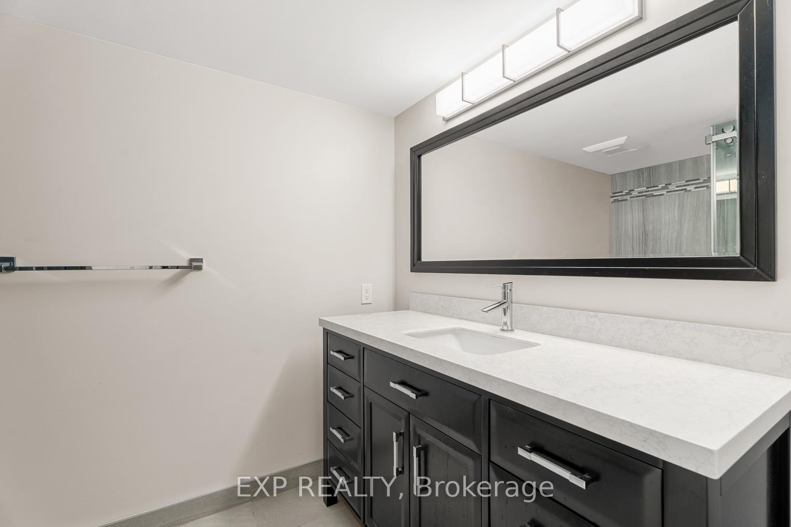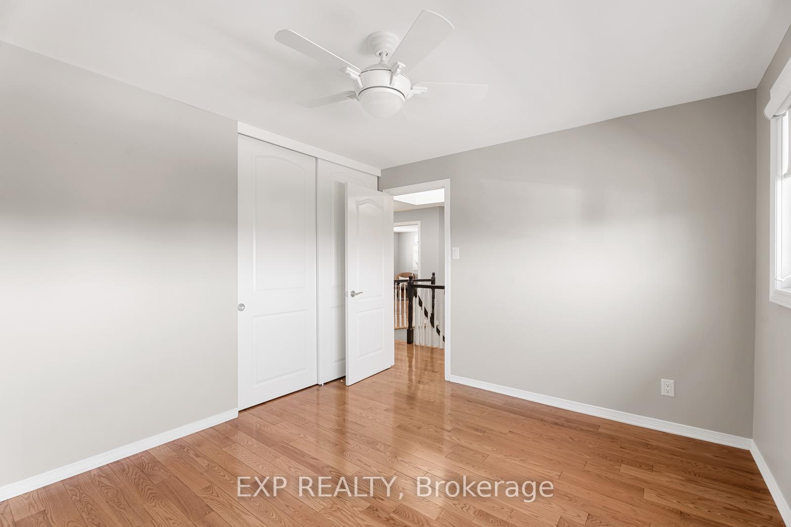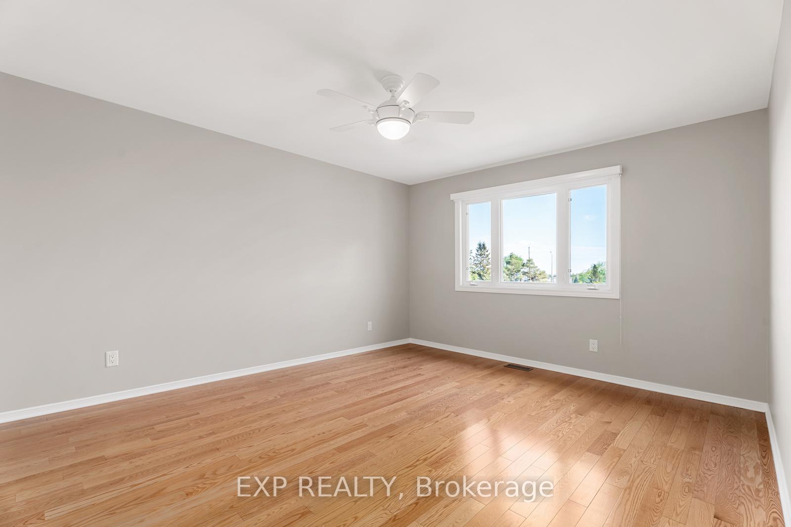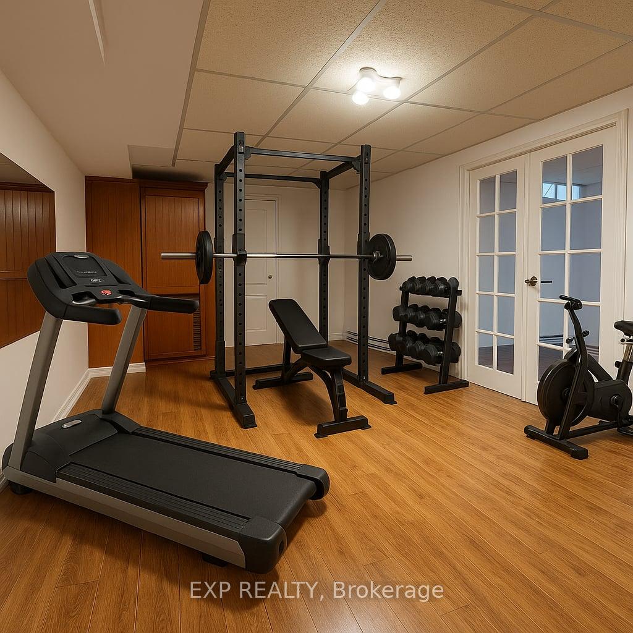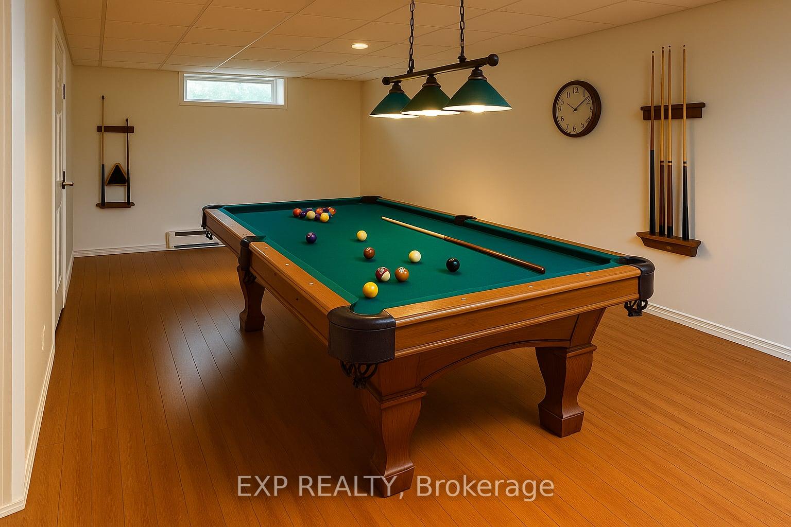$1,299,000
Available - For Sale
Listing ID: X12156641
1822 Thornecrest Stre , Orleans - Convent Glen and Area, K1C 6K9, Ottawa
| One of a kind Beauty! This 4 bed, 3.5 bath (plus 2pc pool bath) in Chapel Hill has been Lovingly Maintained and Updated by the original owners. No Expense was Spared turning this into the Perfect Family Home! The Large PIE SHAPED Lot surrounded by 25' Cedar Hedges was been Professionally Landscaped with Fenced in-ground Pool area, PUTTING GREEN, 55' Wrap Around Composite Deck with Napoleon Prestige Pro 825 BBQ/Outdoor Kitchen, and Outdoor Changing Room with 2-Piece Bath. Main floor boasts a Large Living room, Dining room, and Family room with wood burning fireplace (cleaned 2023)---all with beautiful Engineered Oak floors. Main Floor Laundry has Quartz countertops, and Custom Cabinery, large Stainless Sink and Direct Access to outside. Bright, Large Family Kitchen with 2 Sinks, Large Island, Quartz Countertops with 2 Under-counter Sitting Areas and adjacent Large family Eat-in Custom Sunroom with Gas Fireplace and Heated Floors. 4 large Bedrooms Upstairs including Oversized Primary Suite with Luxury Ensuite Bathroom w. Robotic Ecoway Japanese Smart Toilet, Walk-in Closet, Sitting Area, mini-split wall mount AC, and 2nd bright Closet/Dressing room. The Basement features Direct Access to the Large 2 Car Garage, Big Living Area, Wet Bar, 3 piece Bath with Robotic Ecoway Japanese Smart Toilet, Gym, Sauna, Extra storage/Cold storage. Flat ceilings throughout and the home is freshly painted. Words cannot fully describe this well-located, one-of-a-kind gorgeous family home. It must be seen! Please see attached feature sheet and links for more info. |
| Price | $1,299,000 |
| Taxes: | $6252.00 |
| Assessment Year: | 2024 |
| Occupancy: | Vacant |
| Address: | 1822 Thornecrest Stre , Orleans - Convent Glen and Area, K1C 6K9, Ottawa |
| Directions/Cross Streets: | Meadowglen |
| Rooms: | 17 |
| Rooms +: | 6 |
| Bedrooms: | 4 |
| Bedrooms +: | 0 |
| Family Room: | T |
| Basement: | Finished, Separate Ent |
| Level/Floor | Room | Length(ft) | Width(ft) | Descriptions | |
| Room 1 | Second | Primary B | 14.96 | 13.94 | |
| Room 2 | Second | Primary B | 9.51 | 8.92 | Combined w/Primary, L-Shaped Room |
| Room 3 | Second | Primary B | 11.35 | 10.63 | Combined w/Primary, Large Closet |
| Room 4 | Second | Primary B | 12.46 | 7.87 | 3 Pc Ensuite |
| Room 5 | Second | Primary B | 5.9 | 5.9 | Walk-In Closet(s) |
| Room 6 | Second | Bedroom 2 | 14.76 | 12.14 | |
| Room 7 | Second | Bedroom 3 | 10.4 | 12.14 | |
| Room 8 | Second | Bedroom 4 | 10.73 | 8.86 | |
| Room 9 | Second | Bathroom | 7.87 | 7.15 | 4 Pc Bath |
| Room 10 | Main | Living Ro | 18.04 | 11.91 | |
| Room 11 | Main | Dining Ro | 13.74 | 11.94 | |
| Room 12 | Main | Family Ro | 18.34 | 11.18 | Fireplace |
| Room 13 | Main | Powder Ro | 7.74 | 3.28 | 2 Pc Bath |
| Room 14 | Main | Laundry | 8.95 | 7.25 | |
| Room 15 | Main | Other | 18.99 | 11.81 |
| Washroom Type | No. of Pieces | Level |
| Washroom Type 1 | 3 | Second |
| Washroom Type 2 | 4 | Second |
| Washroom Type 3 | 2 | Main |
| Washroom Type 4 | 3 | Basement |
| Washroom Type 5 | 2 | Ground |
| Total Area: | 0.00 |
| Property Type: | Detached |
| Style: | 2-Storey |
| Exterior: | Brick, Vinyl Siding |
| Garage Type: | Attached |
| Drive Parking Spaces: | 4 |
| Pool: | Inground |
| Approximatly Square Footage: | 2500-3000 |
| CAC Included: | N |
| Water Included: | N |
| Cabel TV Included: | N |
| Common Elements Included: | N |
| Heat Included: | N |
| Parking Included: | N |
| Condo Tax Included: | N |
| Building Insurance Included: | N |
| Fireplace/Stove: | Y |
| Heat Type: | Forced Air |
| Central Air Conditioning: | Central Air |
| Central Vac: | Y |
| Laundry Level: | Syste |
| Ensuite Laundry: | F |
| Elevator Lift: | False |
| Sewers: | Sewer |
| Utilities-Cable: | Y |
| Utilities-Hydro: | Y |
$
%
Years
This calculator is for demonstration purposes only. Always consult a professional
financial advisor before making personal financial decisions.
| Although the information displayed is believed to be accurate, no warranties or representations are made of any kind. |
| EXP REALTY |
|
|

Frank Gallo
Sales Representative
Dir:
416-433-5981
Bus:
647-479-8477
Fax:
647-479-8457
| Book Showing | Email a Friend |
Jump To:
At a Glance:
| Type: | Freehold - Detached |
| Area: | Ottawa |
| Municipality: | Orleans - Convent Glen and Area |
| Neighbourhood: | 2009 - Chapel Hill |
| Style: | 2-Storey |
| Tax: | $6,252 |
| Beds: | 4 |
| Baths: | 5 |
| Fireplace: | Y |
| Pool: | Inground |
Locatin Map:
Payment Calculator:

