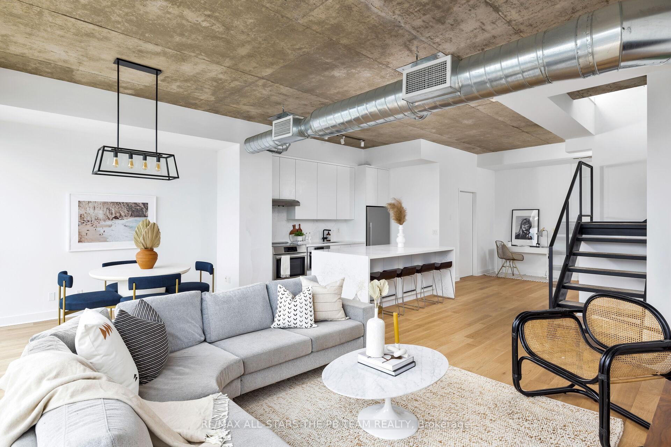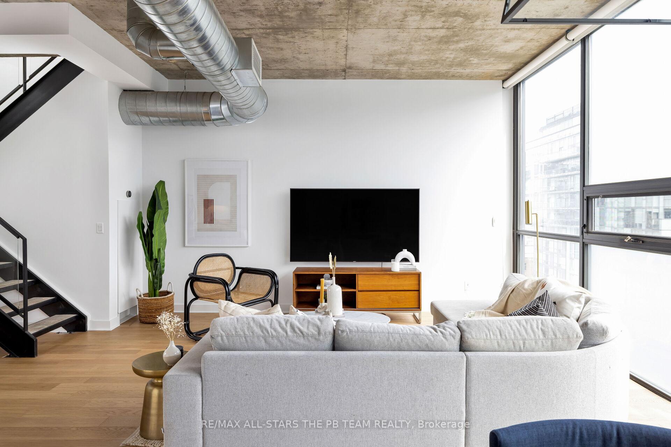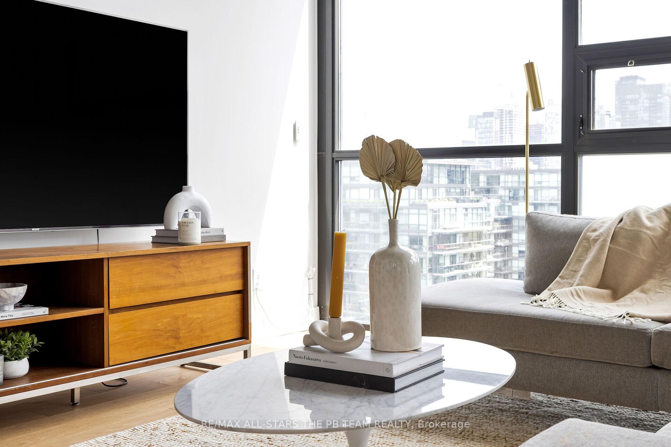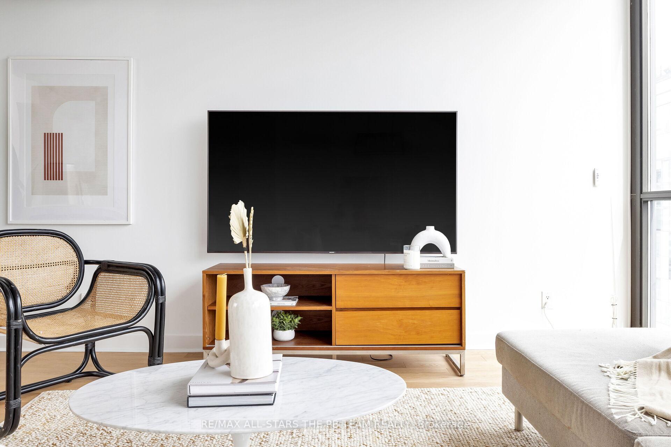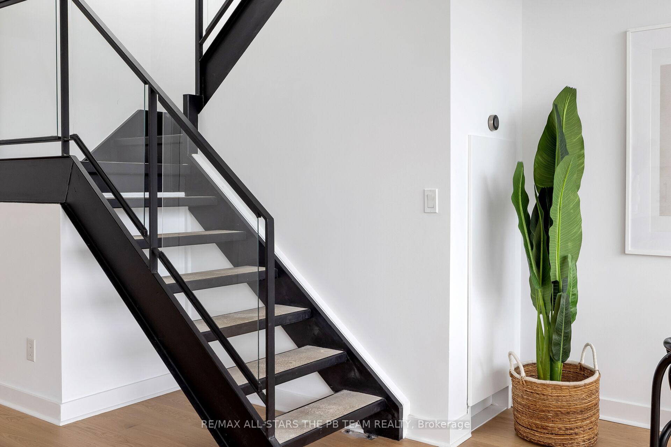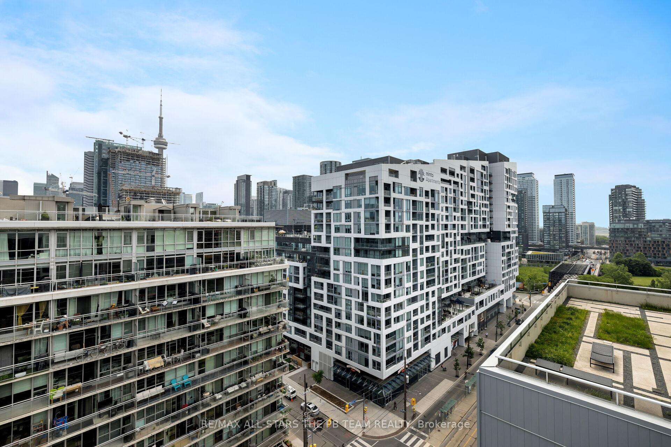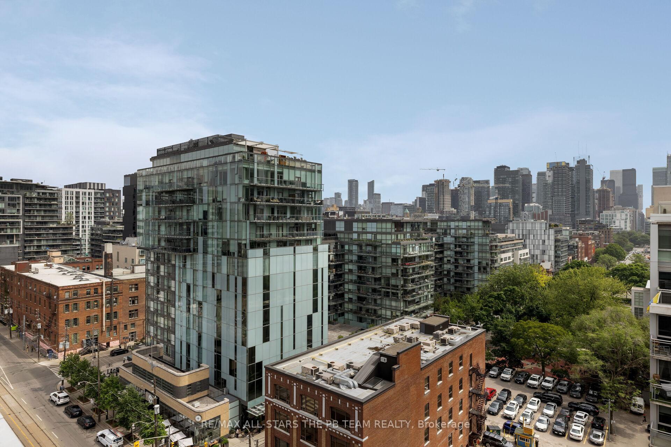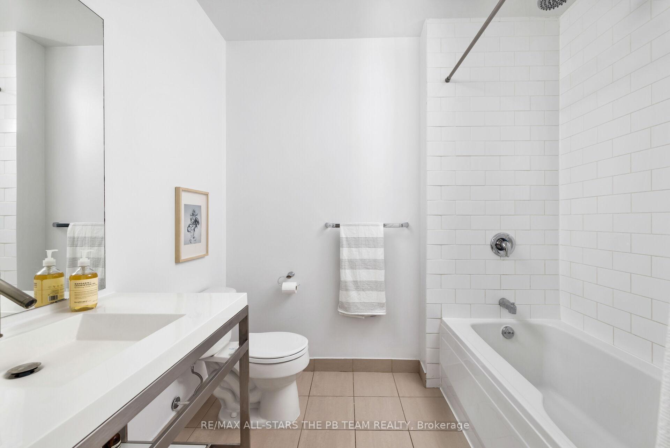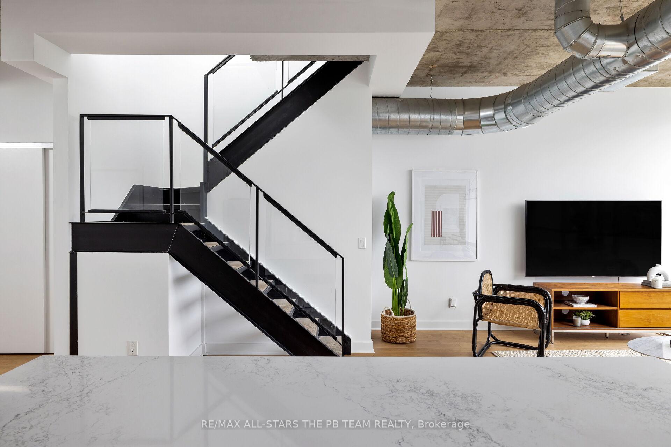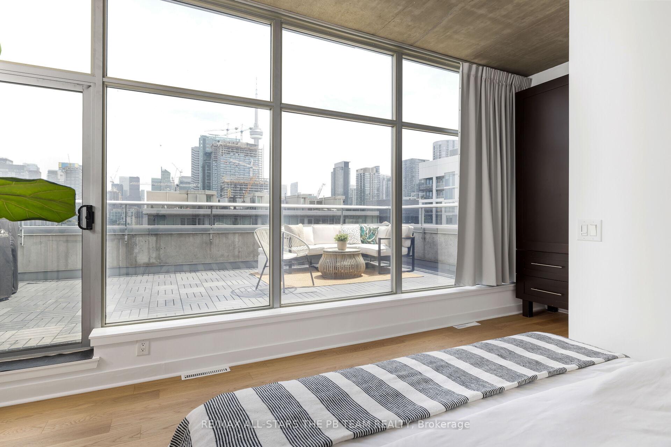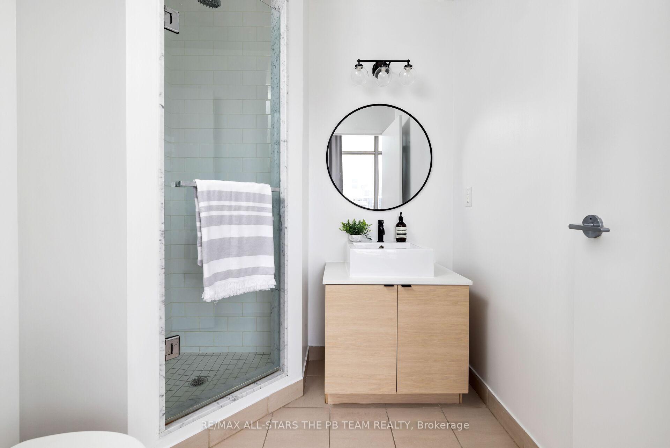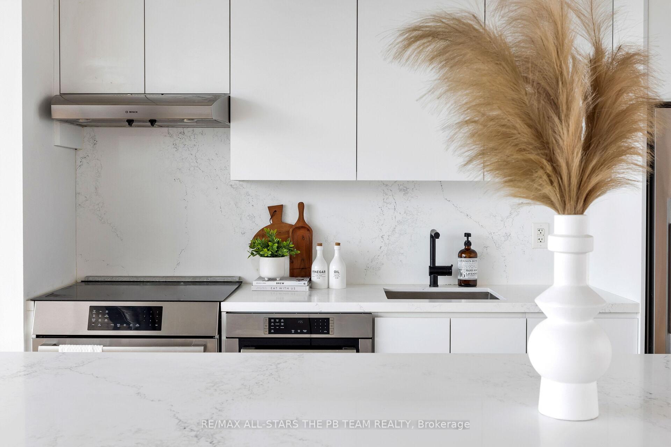$4,500
Available - For Rent
Listing ID: C12156975
60 Bathurst Stre , Toronto, M5V 2P4, Toronto
| Sought-After 60 Lofts the cities hottest neighbourhood! Next door to Toronto's STACKT Market, The Well, 1 Hotel, Farm Boy, plus many of Toronto's most unique retail and restaurants! This Rarely Offered, 2-Storey, Penthouse Corner Suite, W/Oversized Terrace & Stunning City/Cn Tower & Lake Views! Checking In at 1126 Sqft This Meticulously Cared For Modern Flat Features The Buildings Most Desired Flr Plan! The Well Appointed Space Has Serious Swagger Boasting 10Ft Exposed Concrete Ceilings; Family Size Living Rm W/Floor-To-Ceiling Windows & Remote Controlled Blinds; Spacious Dining Rm; Modern Ceasarstone Kitchen W/Waterfall Counters, High-End Appliances, & High Gloss Soft-Close Cabinetry; Principal Bdrm W/Walk/O To Huge Private Terrace, Custom Closet, & 3Pc Ensuite; Large 4 Pc Main Bath; Hardwood Flrs; Under Cabinet Lighting; Modern Light Fixtures+++Too Many Upgrades To List!! Tandem Prking Fits Space Fits 2 Cars & Locker Near Elevator! |
| Price | $4,500 |
| Taxes: | $0.00 |
| Occupancy: | Tenant |
| Address: | 60 Bathurst Stre , Toronto, M5V 2P4, Toronto |
| Postal Code: | M5V 2P4 |
| Province/State: | Toronto |
| Directions/Cross Streets: | King / Bathurst |
| Level/Floor | Room | Length(ft) | Width(ft) | Descriptions | |
| Room 1 | Ground | Living Ro | 11.22 | 7.77 | Open Concept, Window Floor to Ceil, Hardwood Floor |
| Room 2 | Ground | Dining Ro | 16.33 | 12.14 | Open Concept, Window Floor to Ceil, Hardwood Floor |
| Room 3 | Ground | Kitchen | 13.15 | 9.91 | Modern Kitchen, Centre Island, Quartz Counter |
| Room 4 | Ground | Den | 11.51 | 8.63 | Open Concept, Hardwood Floor |
| Room 5 | Upper | Primary B | 21.55 | 12.53 | 3 Pc Ensuite, W/O To Terrace, Hardwood Floor |
| Washroom Type | No. of Pieces | Level |
| Washroom Type 1 | 4 | Flat |
| Washroom Type 2 | 3 | Upper |
| Washroom Type 3 | 0 | |
| Washroom Type 4 | 0 | |
| Washroom Type 5 | 0 |
| Total Area: | 0.00 |
| Washrooms: | 2 |
| Heat Type: | Forced Air |
| Central Air Conditioning: | Central Air |
| Although the information displayed is believed to be accurate, no warranties or representations are made of any kind. |
| RE/MAX ALL-STARS THE PB TEAM REALTY |
|
|

Frank Gallo
Sales Representative
Dir:
416-433-5981
Bus:
647-479-8477
Fax:
647-479-8457
| Book Showing | Email a Friend |
Jump To:
At a Glance:
| Type: | Com - Condo Apartment |
| Area: | Toronto |
| Municipality: | Toronto C01 |
| Neighbourhood: | Niagara |
| Style: | Loft |
| Beds: | 1+1 |
| Baths: | 2 |
| Fireplace: | N |
Locatin Map:

