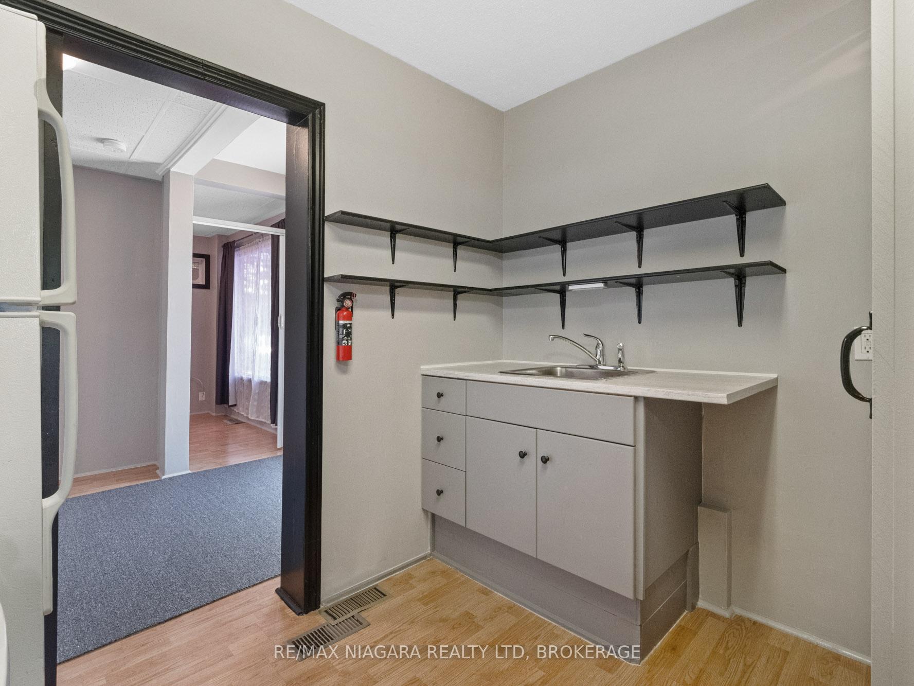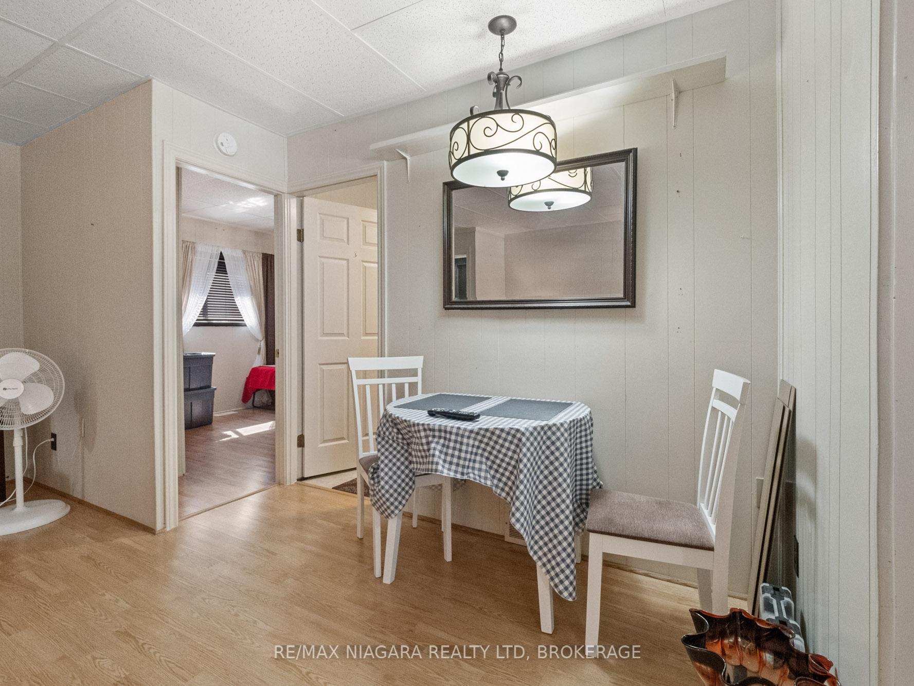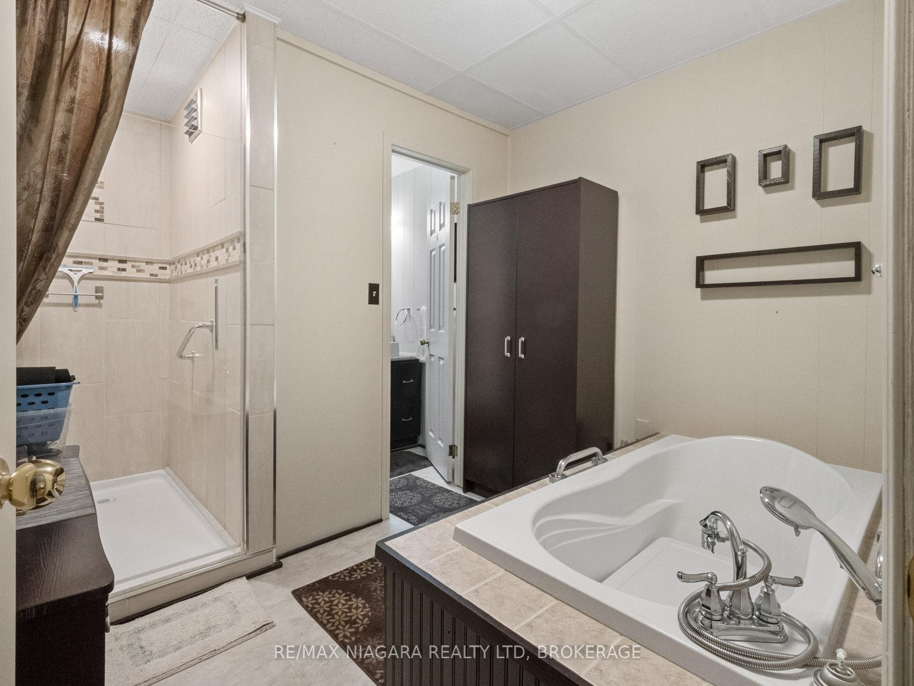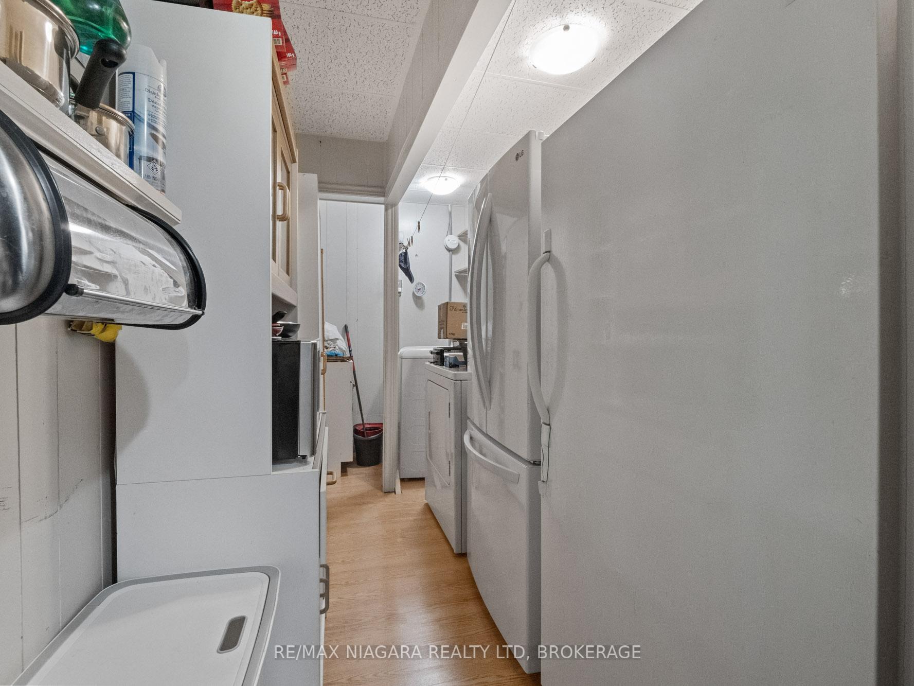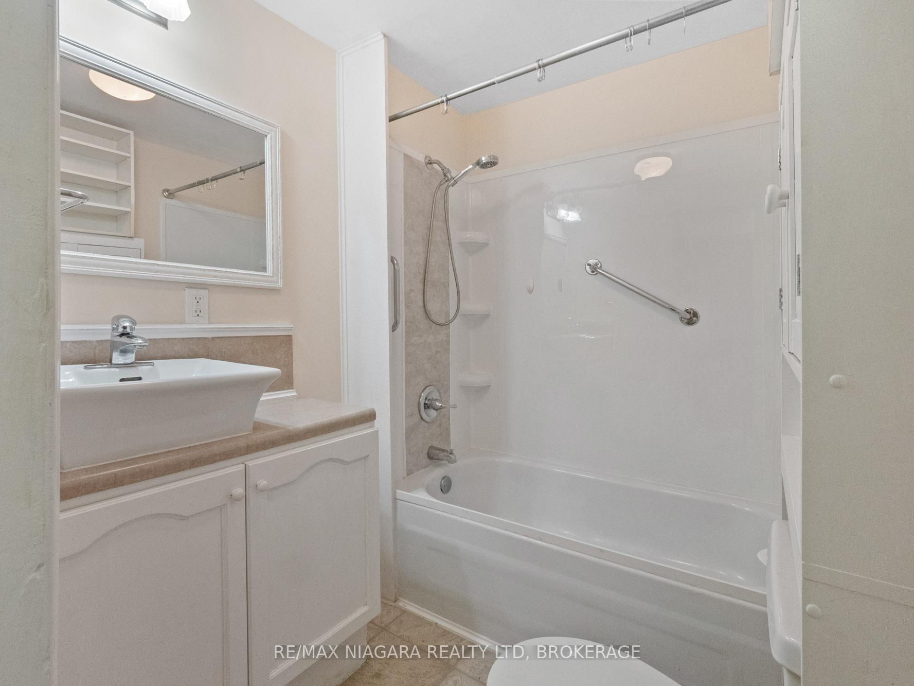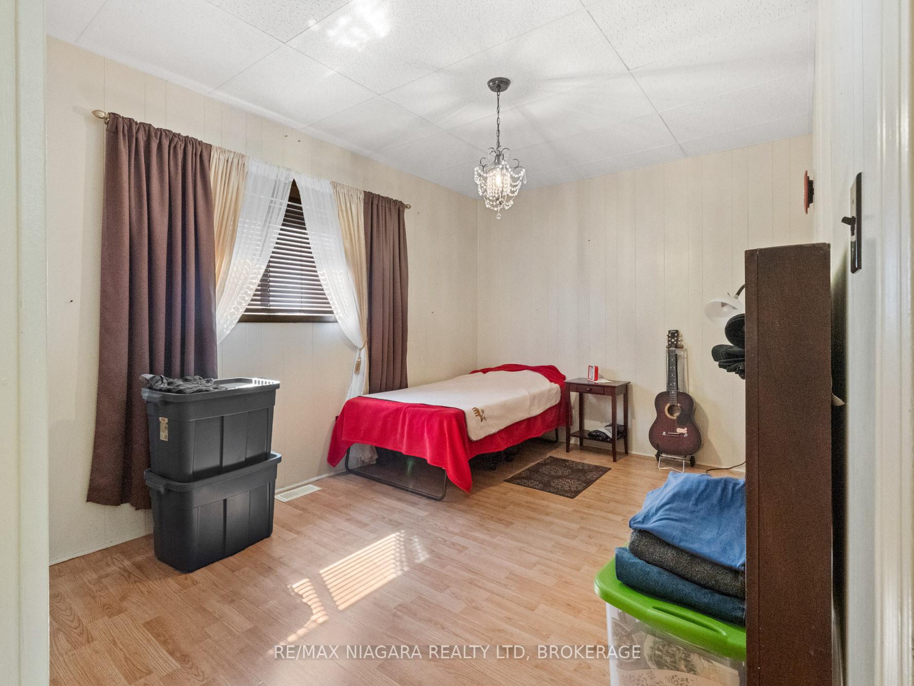$650,000
Available - For Sale
Listing ID: X12156973
61 Queen Stre , Fort Erie, L2A 1T7, Niagara
| Welcome to 61 Queen Street a truly unique opportunity for homeowners, investors, or entrepreneurs. This versatile property features an owner-occupied unit plus two additional residential units, offering flexible living and income potential. The spacious owner's unit boasts exclusive access to a full basement spanning the entire building, providing exceptional storage or workspace options. Meanwhile, the two additional residential units are currently vacant, allowing for immediate occupancy or tenant selection. Adding to the appeal, the existing zoning permits the operation of a small business from the front unit, making this an ideal setup for those seeking a live-work opportunity. At the rear of the property, you'll find a large detached structure that includes a covered porch, a workshop, and plenty of additional storage space perfect for hobbyists, entrepreneurs, or those simply needing extra room. It also has a separate electrical service and a Plug hook up for an RV. Located just a short walk from the Niagara River Parkway and the Friendship Trail, outdoor enthusiasts will love the easy access to scenic trails and waterfront activities. Plus, with proximity to shopping, restaurants, and convenient QEW access, everyday needs and commuting are a breeze. Don't miss this rare opportunity to own a multi-functional property in a prime location! Roof shingles on the garage / shop are less than 5 years old. Specific zoning permits a Take-out Restaurant Use shall be limited to selling ready-to-eat items that do not require commercial kitchen equipment, such as coffee, tea, ice cream, muffins, and cookies prepared off-site. |
| Price | $650,000 |
| Taxes: | $3511.00 |
| Assessment Year: | 2024 |
| Occupancy: | Owner |
| Address: | 61 Queen Stre , Fort Erie, L2A 1T7, Niagara |
| Directions/Cross Streets: | Niagara Blvd |
| Rooms: | 47 |
| Bedrooms: | 3 |
| Bedrooms +: | 0 |
| Family Room: | F |
| Basement: | Full, Partially Fi |
| Level/Floor | Room | Length(ft) | Width(ft) | Descriptions | |
| Room 1 | Main | Living Ro | 16.14 | 5.48 | |
| Room 2 | Main | Kitchen | 12.92 | 6.04 | |
| Room 3 | Main | Bedroom | 12.79 | 9.15 | |
| Room 4 | Main | Bathroom | 11.64 | 9.15 | |
| Room 5 | Main | Laundry | 16.37 | 4.92 | |
| Room 6 | Main | Living Ro | 13.12 | 10.17 | |
| Room 7 | Main | Kitchen | 9.02 | 12.6 | |
| Room 8 | Main | Bedroom | 9.84 | 9.02 | |
| Room 9 | Main | Den | 6.99 | 6.07 | |
| Room 10 | Main | Bathroom | 6.43 | 5.44 | |
| Room 11 | Basement | Utility R | 26.4 | 26.08 | |
| Room 12 | Basement | Other | 12.4 | 9.84 | |
| Room 13 | Basement | Other | 7.97 | 11.81 | |
| Room 14 | Basement | Bathroom | 11.68 | 5.71 | |
| Room 15 | Main | Living Ro | 9.05 | 8.95 |
| Washroom Type | No. of Pieces | Level |
| Washroom Type 1 | 4 | |
| Washroom Type 2 | 4 | |
| Washroom Type 3 | 3 | |
| Washroom Type 4 | 0 | |
| Washroom Type 5 | 0 |
| Total Area: | 0.00 |
| Property Type: | Detached |
| Style: | Bungalow |
| Exterior: | Vinyl Siding |
| Garage Type: | Detached |
| (Parking/)Drive: | Private Tr |
| Drive Parking Spaces: | 10 |
| Park #1 | |
| Parking Type: | Private Tr |
| Park #2 | |
| Parking Type: | Private Tr |
| Pool: | None |
| Other Structures: | Workshop, Stor |
| Approximatly Square Footage: | 1500-2000 |
| Property Features: | Level, Marina |
| CAC Included: | N |
| Water Included: | N |
| Cabel TV Included: | N |
| Common Elements Included: | N |
| Heat Included: | N |
| Parking Included: | N |
| Condo Tax Included: | N |
| Building Insurance Included: | N |
| Fireplace/Stove: | N |
| Heat Type: | Forced Air |
| Central Air Conditioning: | Central Air |
| Central Vac: | N |
| Laundry Level: | Syste |
| Ensuite Laundry: | F |
| Sewers: | Sewer |
$
%
Years
This calculator is for demonstration purposes only. Always consult a professional
financial advisor before making personal financial decisions.
| Although the information displayed is believed to be accurate, no warranties or representations are made of any kind. |
| RE/MAX NIAGARA REALTY LTD, BROKERAGE |
|
|

Frank Gallo
Sales Representative
Dir:
416-433-5981
Bus:
647-479-8477
Fax:
647-479-8457
| Book Showing | Email a Friend |
Jump To:
At a Glance:
| Type: | Freehold - Detached |
| Area: | Niagara |
| Municipality: | Fort Erie |
| Neighbourhood: | 332 - Central |
| Style: | Bungalow |
| Tax: | $3,511 |
| Beds: | 3 |
| Baths: | 3 |
| Fireplace: | N |
| Pool: | None |
Locatin Map:
Payment Calculator:

