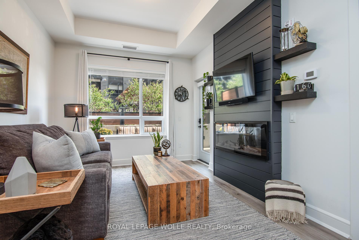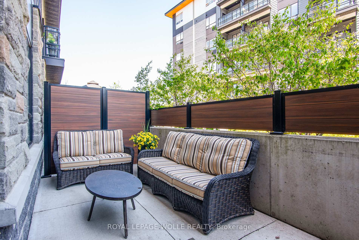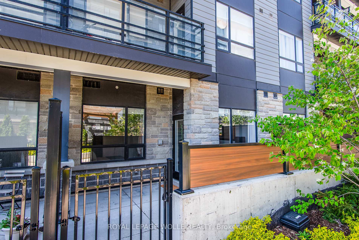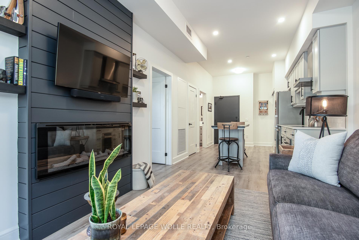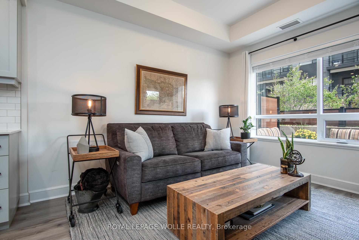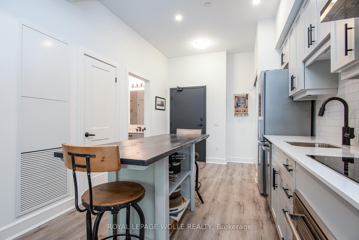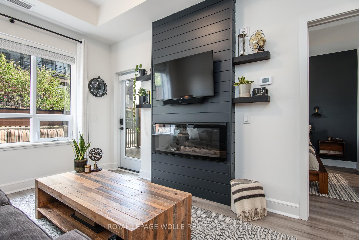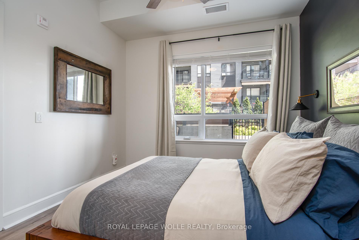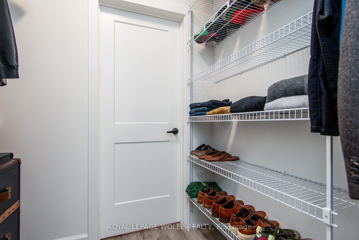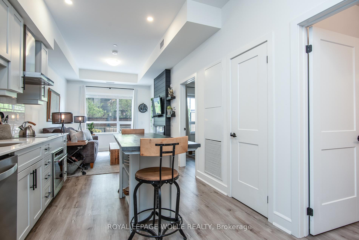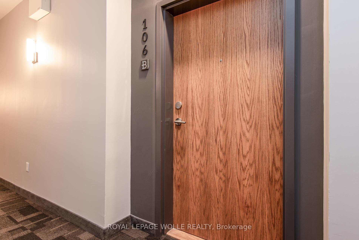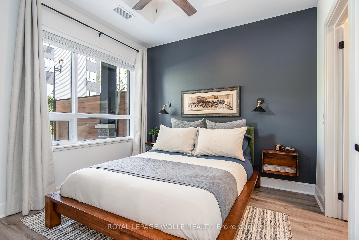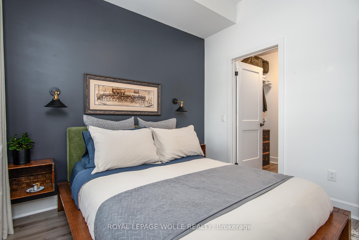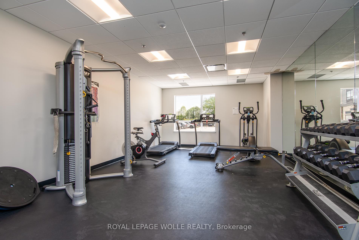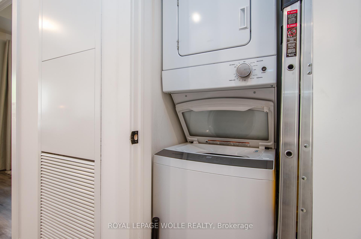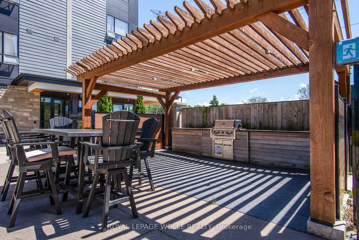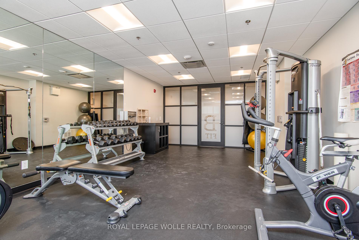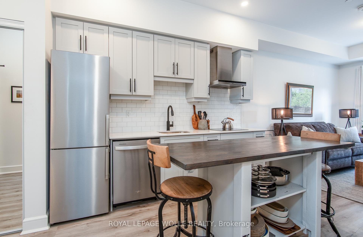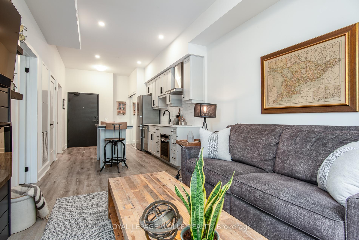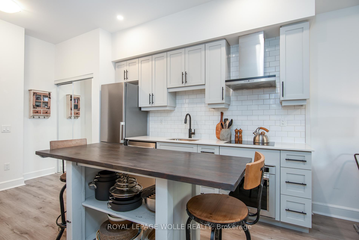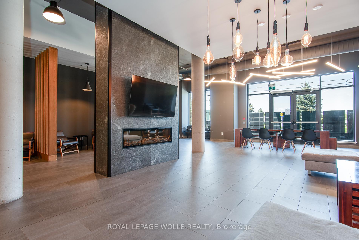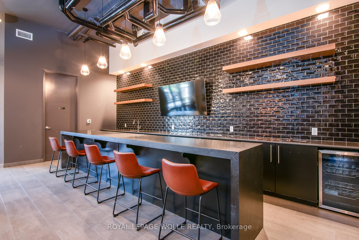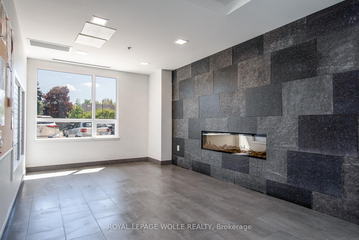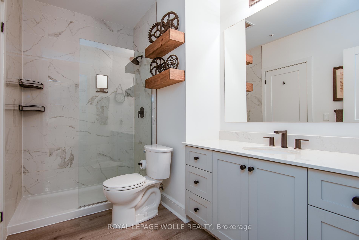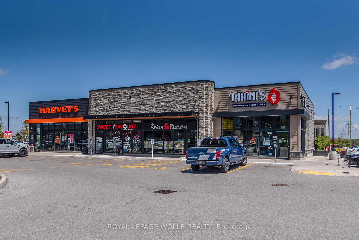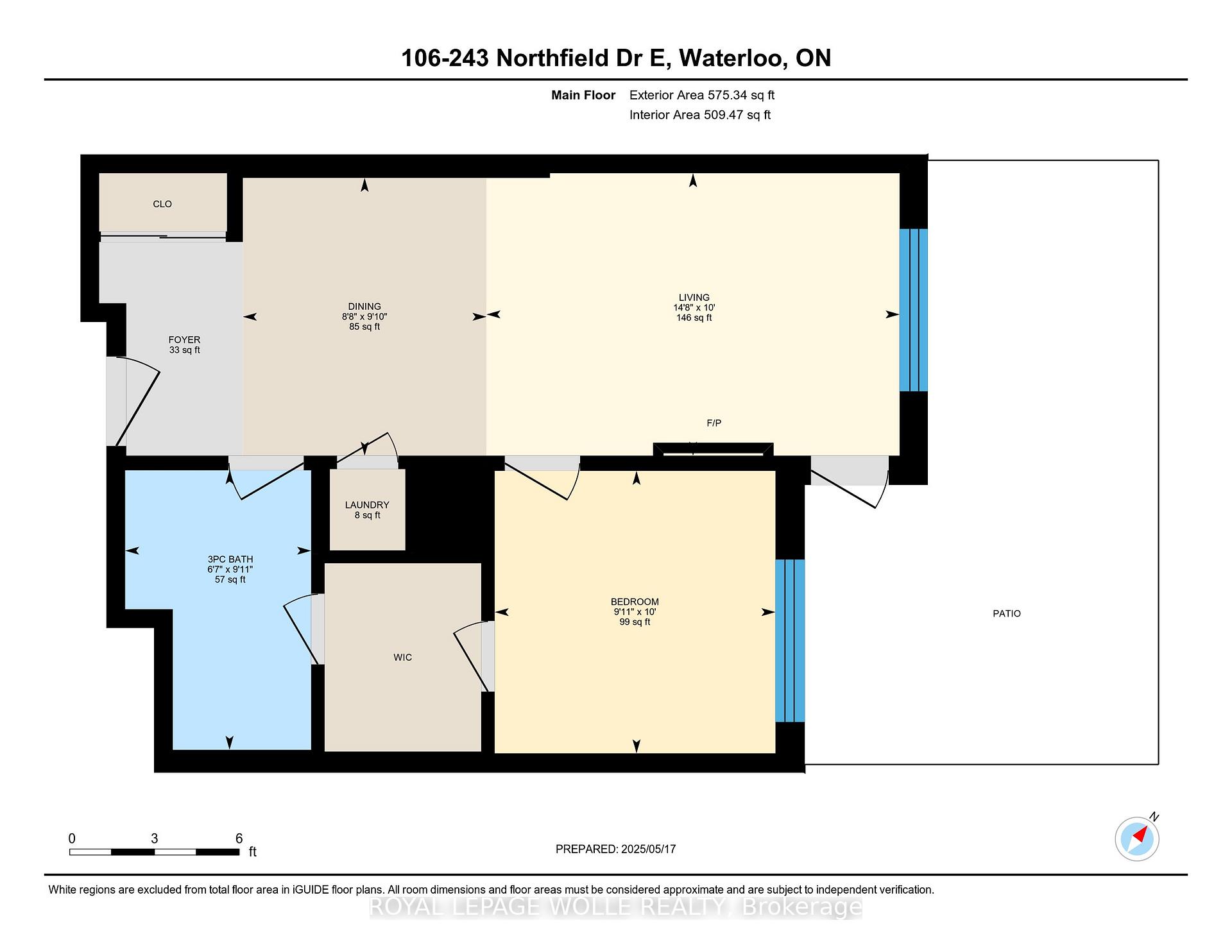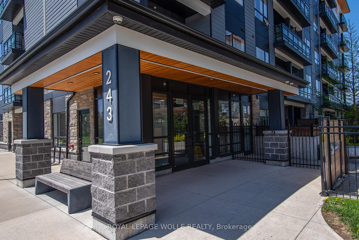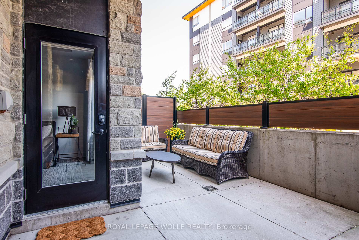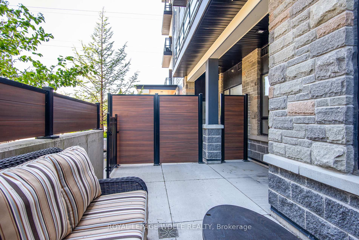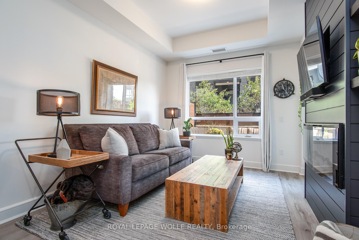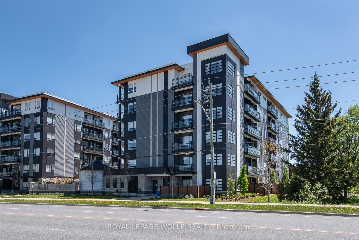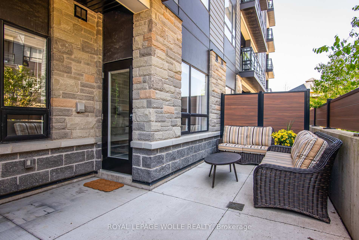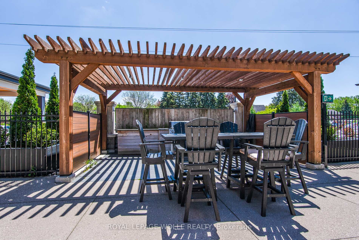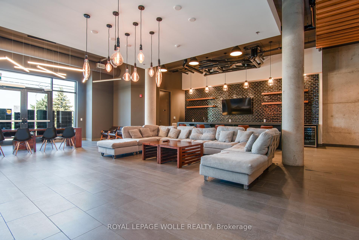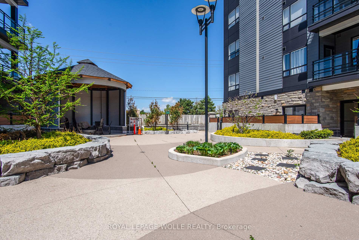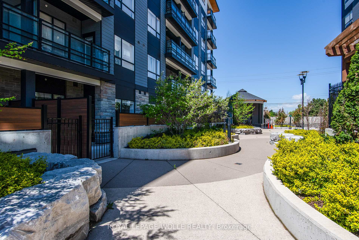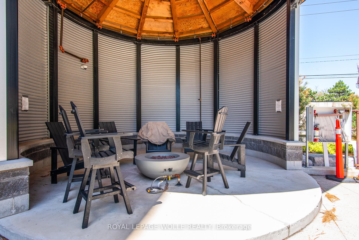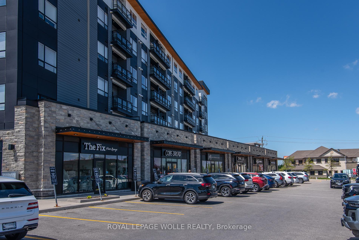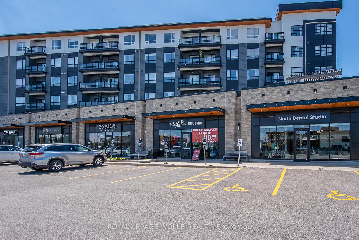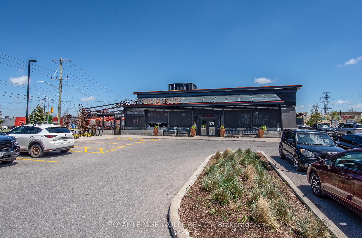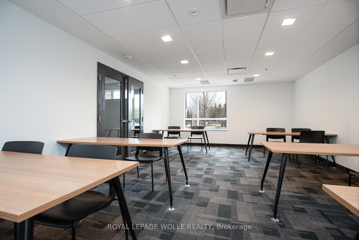$415,000
Available - For Sale
Listing ID: X12156959
243 Northfield Driv East , Waterloo, N2K 0H2, Waterloo
| This stunning 1-bedroom suite offers over $20,000 in premium upgrades and includes a BONUS 200 sq ft of living space on your private terrace, seamlessly blending indoor comfort with outdoor living. Step inside to discover a thoughtfully designed layout featuring luxury vinyl plank flooring, sleek lines, and a light-filled open-concept space. The living room is anchored by a striking floor-to-ceiling accent wall with electric fireplace, framed by a large window that fills the space with natural light. The modern kitchen is ideal for both everyday living and entertaining, boasting quartz countertops, upgraded cabinetry, stainless steel appliances, and a functional island that doubles as a prep station and casual dining spot. The bedroom is your personal retreat, offering peace and comfort, complete with a walk-through closet leading into a beautifully upgraded 4-piece bathroom with elegant fixtures and finishes. Extend your lifestyle outdoors to the expansive private terrace, perfect for relaxing, entertaining, or enjoying summer evenings. From here, access the shared courtyard with BBQ stations and a covered fire pit ideal for social gatherings and serene downtime. Additional features include: Owned underground parking space offering security and year-round convenience Access to top-tier building amenities Premium location just minutes to Conestoga Mall, LRT, Browns Social House, schools, trails, and major highways Whether you're a first-time buyer, professional, or downsizer, this condo offers a luxurious, low-maintenance lifestyle with everything at your doorstep. |
| Price | $415,000 |
| Taxes: | $2698.00 |
| Assessment Year: | 2025 |
| Occupancy: | Owner |
| Address: | 243 Northfield Driv East , Waterloo, N2K 0H2, Waterloo |
| Postal Code: | N2K 0H2 |
| Province/State: | Waterloo |
| Directions/Cross Streets: | Bridge |
| Level/Floor | Room | Length(ft) | Width(ft) | Descriptions | |
| Room 1 | Main | Bedroom | 10.07 | 9.91 | |
| Room 2 | Main | Kitchen | 11.09 | 9.84 | |
| Room 3 | Main | Living Ro | 12.17 | 10 | |
| Room 4 | Main | Bathroom | 9.68 | 7.61 |
| Washroom Type | No. of Pieces | Level |
| Washroom Type 1 | 3 | Main |
| Washroom Type 2 | 0 | |
| Washroom Type 3 | 0 | |
| Washroom Type 4 | 0 | |
| Washroom Type 5 | 0 |
| Total Area: | 0.00 |
| Washrooms: | 1 |
| Heat Type: | Forced Air |
| Central Air Conditioning: | Central Air |
$
%
Years
This calculator is for demonstration purposes only. Always consult a professional
financial advisor before making personal financial decisions.
| Although the information displayed is believed to be accurate, no warranties or representations are made of any kind. |
| ROYAL LEPAGE WOLLE REALTY |
|
|

Frank Gallo
Sales Representative
Dir:
416-433-5981
Bus:
647-479-8477
Fax:
647-479-8457
| Virtual Tour | Book Showing | Email a Friend |
Jump To:
At a Glance:
| Type: | Com - Condo Apartment |
| Area: | Waterloo |
| Municipality: | Waterloo |
| Neighbourhood: | Dufferin Grove |
| Style: | Apartment |
| Tax: | $2,698 |
| Maintenance Fee: | $490 |
| Beds: | 1 |
| Baths: | 1 |
| Fireplace: | Y |
Locatin Map:
Payment Calculator:

