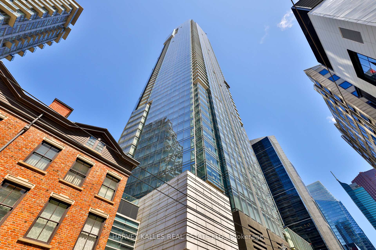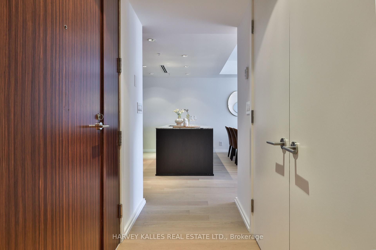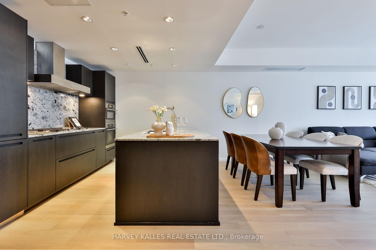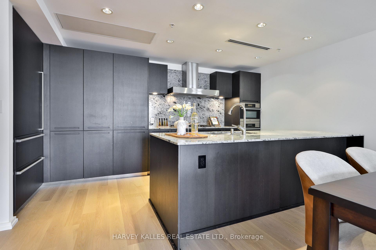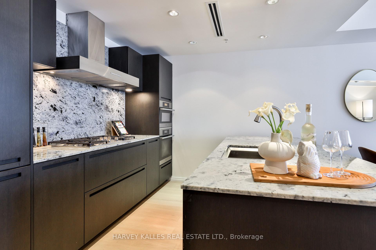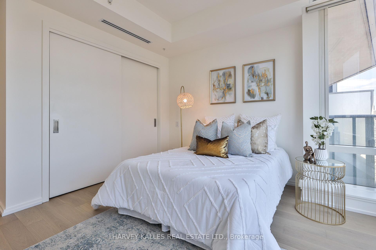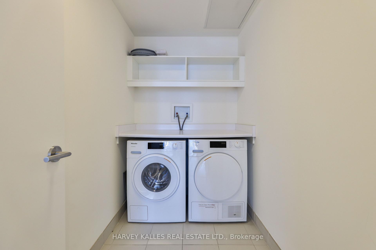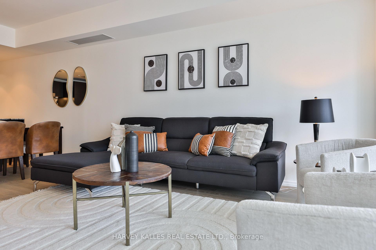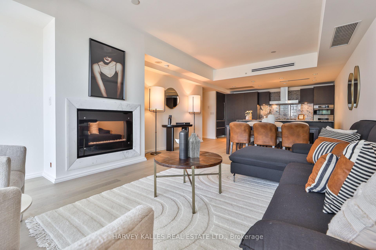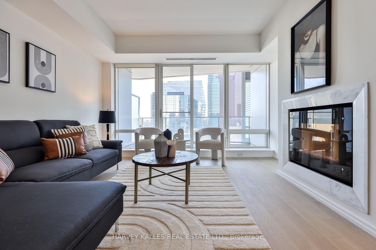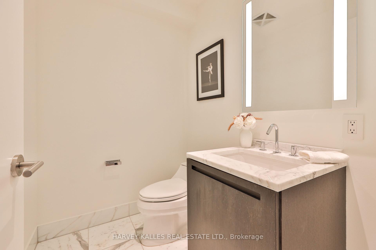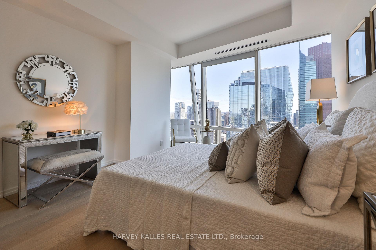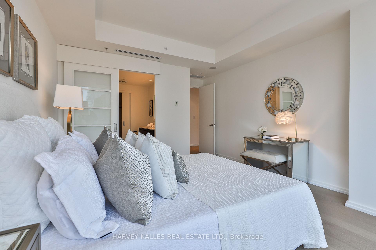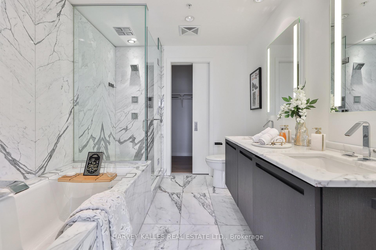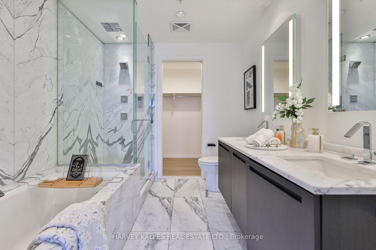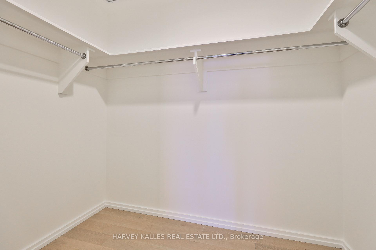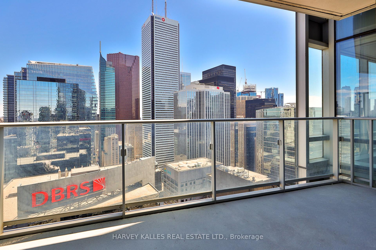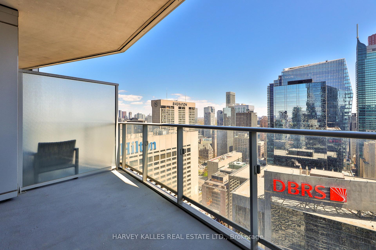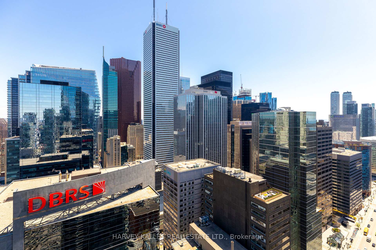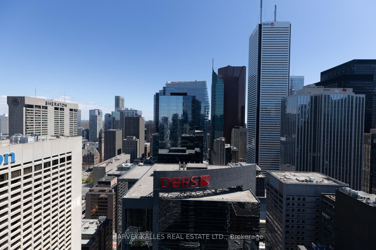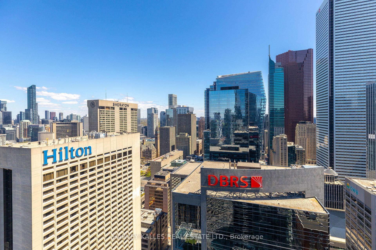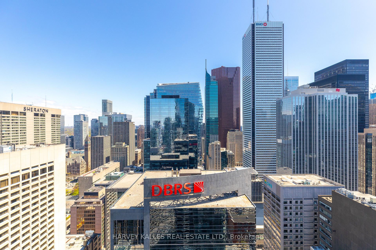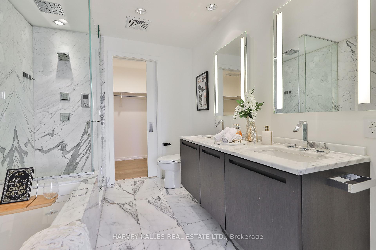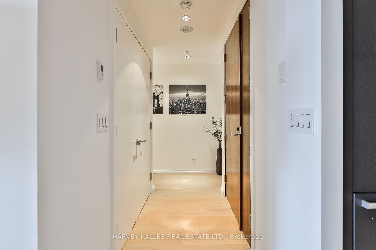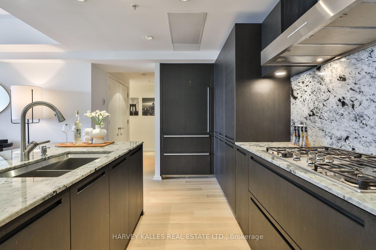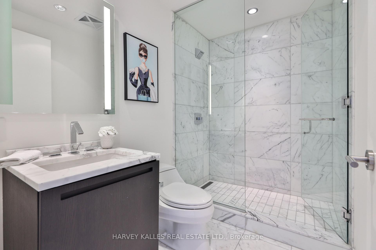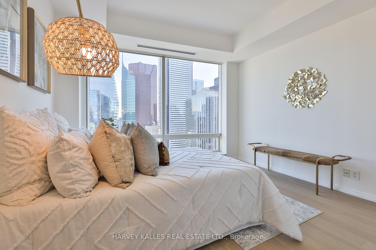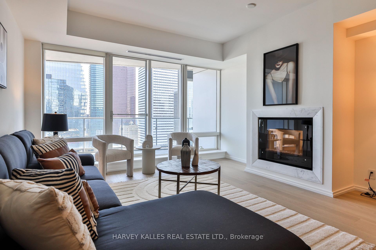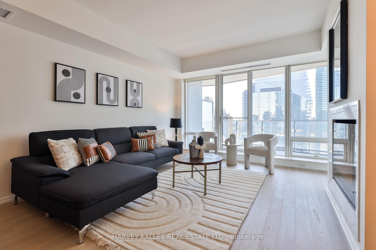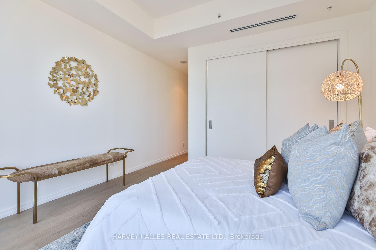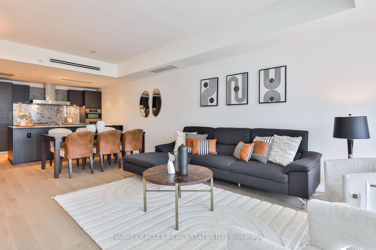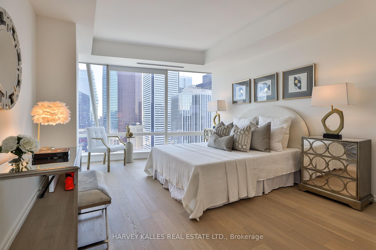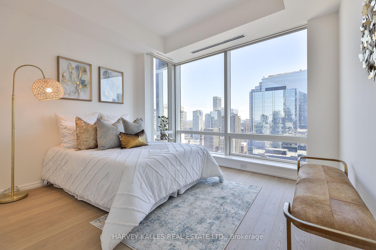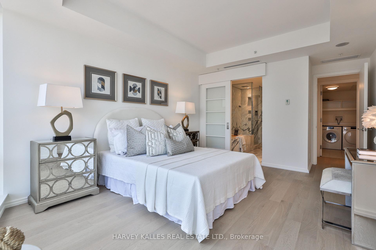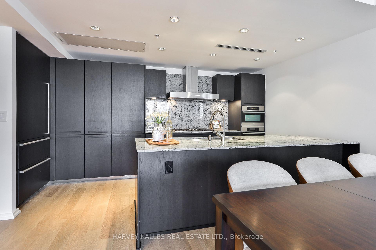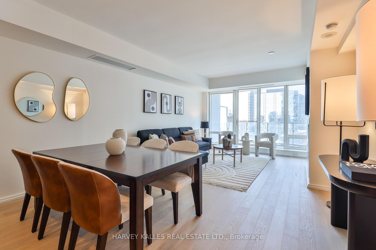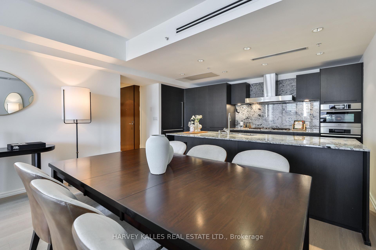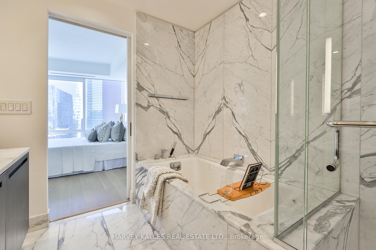$1,499,999
Available - For Sale
Listing ID: C12146944
180 University Aven , Toronto, M5H 0A2, Toronto
| Welcome to the Private Residences of Shangri-La Toronto, where timeless elegance meets five-star hotel living in one of the city's most coveted addresses. This sophisticated 1,384 Sq. Ft. suite features a rare east-facing terrace with sweeping, unobstructed city views and is beautifully appointed with new engineered hardwood floors throughout. Floor-to-ceiling windows, high ceilings, and a flowing open-concept layout create a light-filled, airy ambiance. The sleek Boffi-designed kitchen is a chefs dream with Miele appliances, granite counters, and an oversized island ideal for entertaining. The expansive primary suite offers a walk-in closet and a spa-inspired 6-piece ensuite with a deep soaker tub, rain shower, and heated marble floors. A private second bedroom with its own ensuite completes the space. Residents enjoy access to the Shangri-La Hotels acclaimed amenities including 24-hour concierge, valet parking, housekeeping, in-room dining, fitness centre, indoor pool, hot tub, and the award-winning Miraj Hammam Spa by Caudalie. Perfectly located at the intersection of the Financial and Entertainment Districts, steps to the PATH, TTC, world-class dining, shopping, theatres, and major hospitals. Luxury, location, and life style this is Shangri-La living. |
| Price | $1,499,999 |
| Taxes: | $8576.32 |
| Assessment Year: | 2024 |
| Occupancy: | Vacant |
| Address: | 180 University Aven , Toronto, M5H 0A2, Toronto |
| Postal Code: | M5H 0A2 |
| Province/State: | Toronto |
| Directions/Cross Streets: | University & Adelaide |
| Level/Floor | Room | Length(ft) | Width(ft) | Descriptions | |
| Room 1 | Flat | Foyer | 12.5 | 11.58 | Dropped Ceiling, Hardwood Floor, Double Closet |
| Room 2 | Flat | Living Ro | 14.17 | 9.41 | Hardwood Floor, Dropped Ceiling, Fireplace |
| Room 3 | Flat | Dining Ro | 14.17 | 8.99 | Dropped Ceiling, Combined w/Living, Hardwood Floor |
| Room 4 | Flat | Kitchen | 16.17 | 8.99 | Granite Counters, Breakfast Bar, Stainless Steel Appl |
| Room 5 | Flat | Primary B | 16.4 | 12.23 | Hardwood Floor, Dropped Ceiling, Walk-In Closet(s) |
| Room 6 | Flat | Bathroom | 9.91 | 8 | 6 Pc Ensuite, Marble Floor, Soaking Tub |
| Room 7 | Flat | Bedroom 2 | 11.68 | 11.51 | Dropped Ceiling, Double Closet, Hardwood Floor |
| Room 8 | Flat | Bathroom | 8.43 | 5.41 | 3 Pc Bath, Marble Floor, Separate Shower |
| Room 9 | Flat | Laundry | 8 | 4.66 | Porcelain Floor |
| Room 10 | Flat | Bathroom | 6.26 | 4.92 | Pot Lights, Marble Floor, Marble Counter |
| Washroom Type | No. of Pieces | Level |
| Washroom Type 1 | 2 | Flat |
| Washroom Type 2 | 6 | Flat |
| Washroom Type 3 | 3 | Flat |
| Washroom Type 4 | 0 | |
| Washroom Type 5 | 0 |
| Total Area: | 0.00 |
| Washrooms: | 3 |
| Heat Type: | Heat Pump |
| Central Air Conditioning: | Central Air |
$
%
Years
This calculator is for demonstration purposes only. Always consult a professional
financial advisor before making personal financial decisions.
| Although the information displayed is believed to be accurate, no warranties or representations are made of any kind. |
| HARVEY KALLES REAL ESTATE LTD. |
|
|

Frank Gallo
Sales Representative
Dir:
416-433-5981
Bus:
647-479-8477
Fax:
647-479-8457
| Virtual Tour | Book Showing | Email a Friend |
Jump To:
At a Glance:
| Type: | Com - Condo Apartment |
| Area: | Toronto |
| Municipality: | Toronto C01 |
| Neighbourhood: | Bay Street Corridor |
| Style: | Apartment |
| Tax: | $8,576.32 |
| Maintenance Fee: | $1,682.33 |
| Beds: | 2 |
| Baths: | 3 |
| Fireplace: | Y |
Locatin Map:
Payment Calculator:

