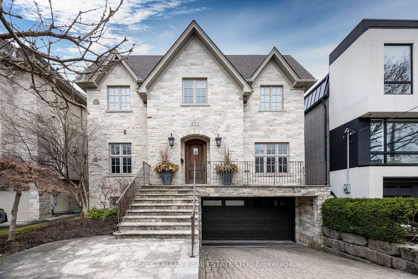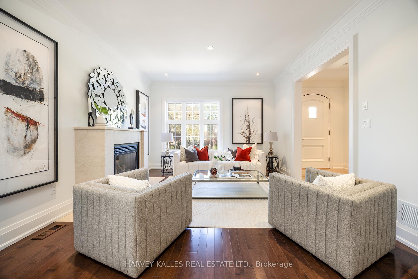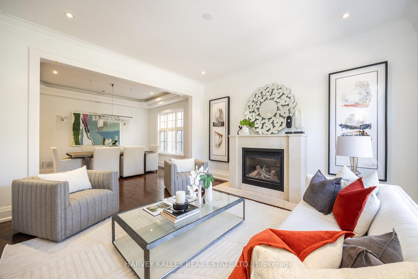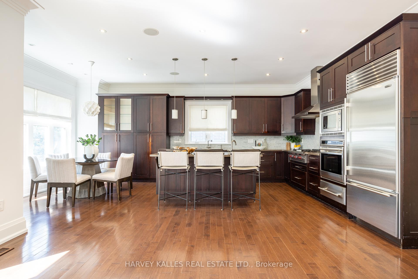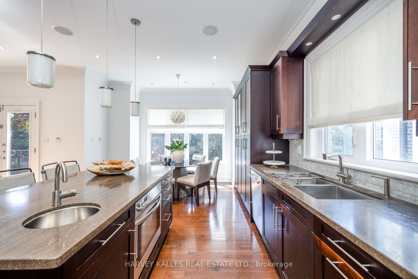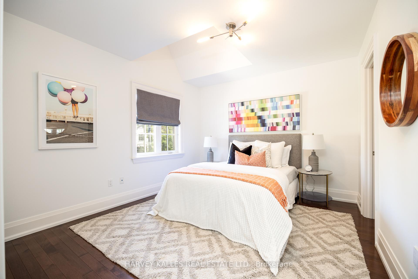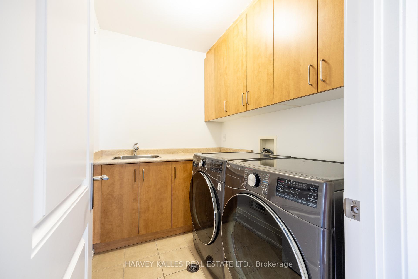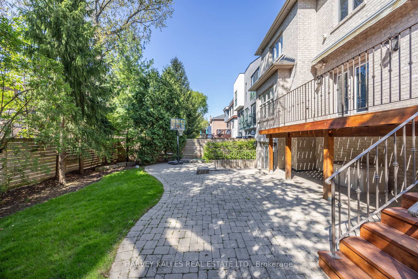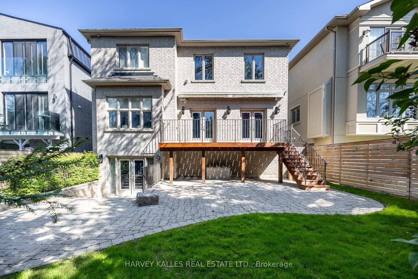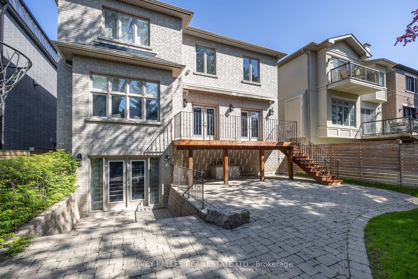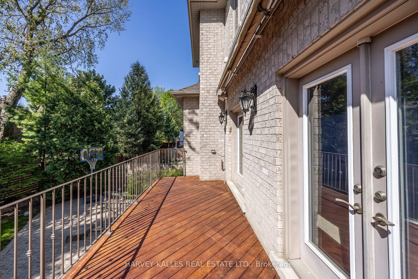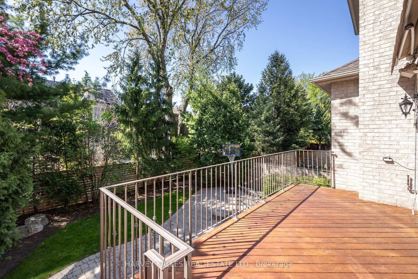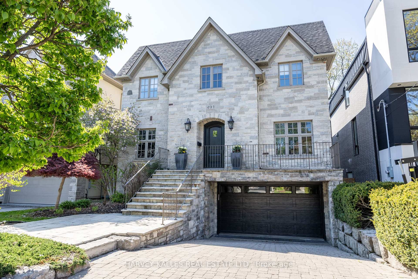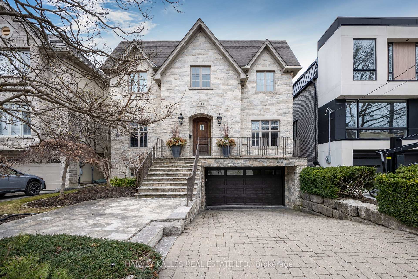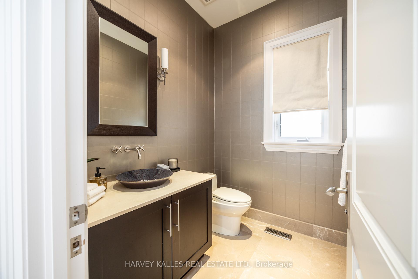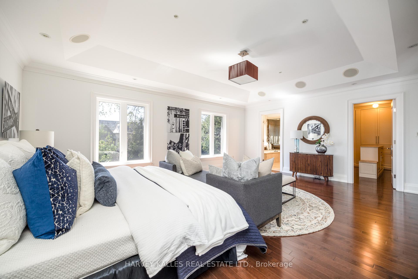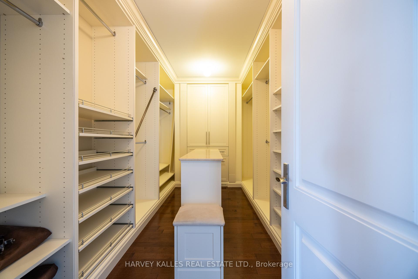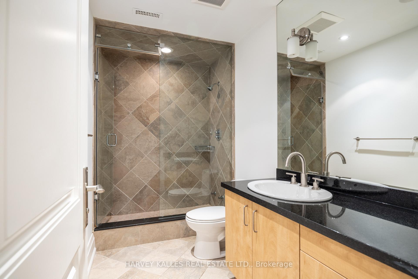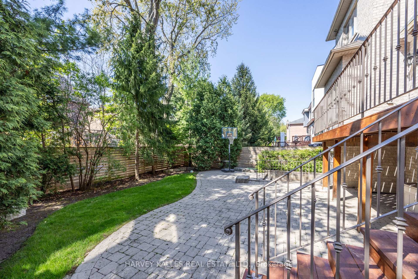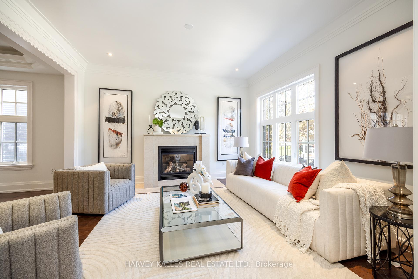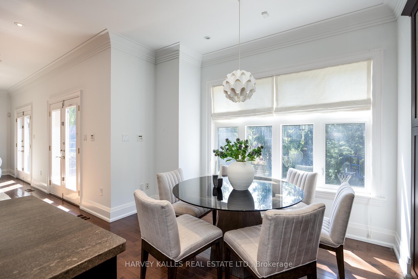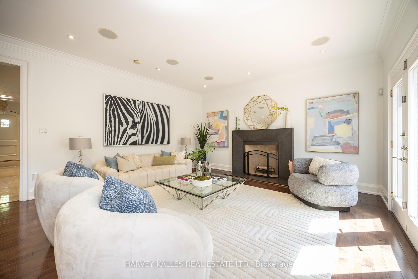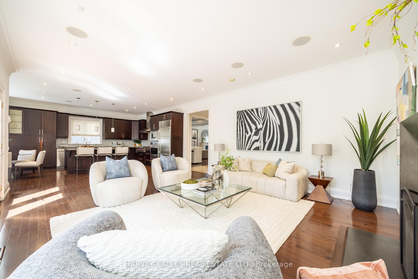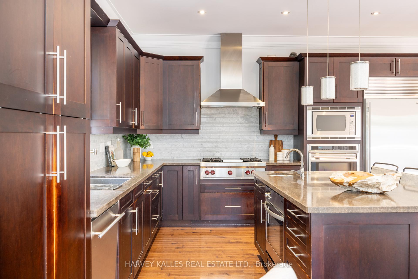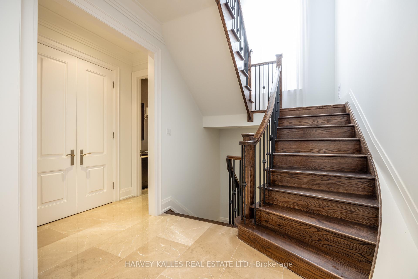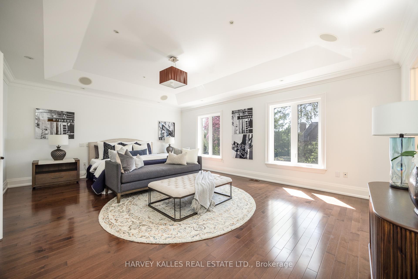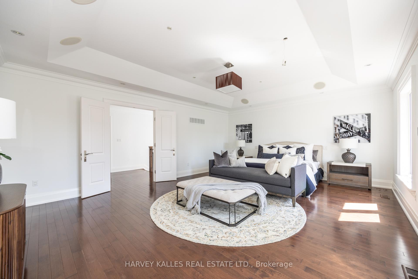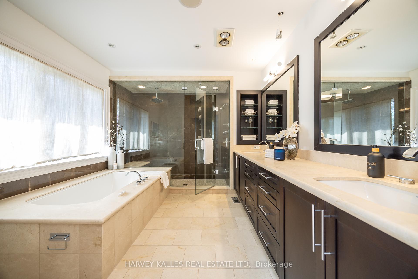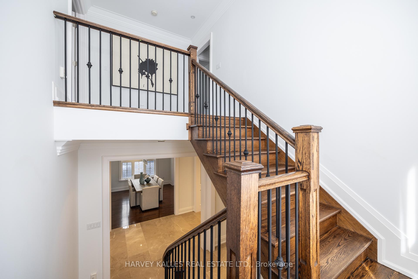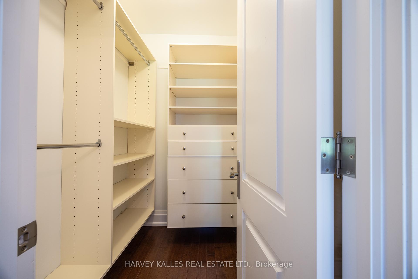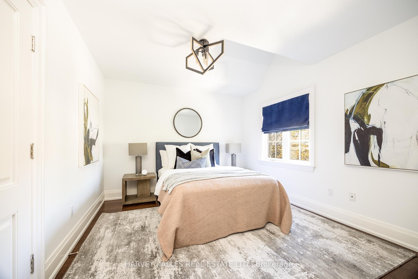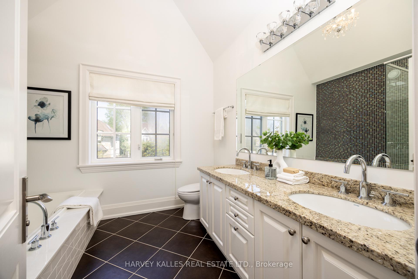$3,695,000
Available - For Sale
Listing ID: C12146765
491 Brookdale Aven , Toronto, M5M 1R8, Toronto
| Luxurious custom-built home for sale in Toronto's prestigious Ledbury Park neighbourhood, ideally situated on one of the areas most sought-after streets. This elegant, detached residence offers approximately 3,434 Sq. Ft. above grade plus a professionally finished walk-out basement. Set on a rare 45' wide lot, the home showcases timeless design, premium finishes, and exceptional craftsmanship throughout. The main level features spacious formal living and dining rooms, a private main floor office, and a generous open-concept family room with wood-burning fireplace, seamlessly connected to a chefs kitchen with granite countertops, custom cabinetry, and high-end stainless-steel appliances. A sun-filled breakfast area walks out to a large deck and fully fenced backyard perfect for family living and entertaining. Upstairs, the primary suite impresses with a coffered ceiling, walk-in closet with custom built-ins, and a spa-inspired 9-piece ensuite with steam shower and air jet tub. Three additional bedrooms offer ensuite or semi-ensuite access. Convenient second-floor laundry. The finished lower level features a large recreation/media room with gas fireplace, projector and screen, built-in wet bar, guest bedroom, full bathroom with steam shower, wine cellar, and ample storage. Additional highlights include a double built-in garage, snow-melt driveway, central vacuum, built-in speakers, security system, irrigation, and more. Walk to Avenue Road, top-rated private and public schools, shops, restaurants, parks, transit, and so much more. |
| Price | $3,695,000 |
| Taxes: | $15443.09 |
| Occupancy: | Vacant |
| Address: | 491 Brookdale Aven , Toronto, M5M 1R8, Toronto |
| Directions/Cross Streets: | Between Grey Rd & Ledbury St |
| Rooms: | 12 |
| Rooms +: | 4 |
| Bedrooms: | 4 |
| Bedrooms +: | 1 |
| Family Room: | T |
| Basement: | Finished wit, Full |
| Level/Floor | Room | Length(ft) | Width(ft) | Descriptions | |
| Room 1 | Main | Foyer | 26.34 | 6.82 | Marble Floor, Pot Lights, Double Closet |
| Room 2 | Main | Living Ro | 14.01 | 13.42 | Gas Fireplace, Picture Window, Combined w/Dining |
| Room 3 | Main | Dining Ro | 13.42 | 11.74 | Dropped Ceiling, Built-in Speakers, Indirect Lights |
| Room 4 | Main | Study | 13.74 | 11.15 | Hardwood Floor, Double Doors, B/I Bookcase |
| Room 5 | Main | Kitchen | 14.56 | 12.76 | Stainless Steel Appl, Centre Island, Granite Counters |
| Room 6 | Main | Breakfast | 11.41 | 8.99 | Hardwood Floor, Open Concept, Pot Lights |
| Room 7 | Main | Family Ro | 20.57 | 16.24 | Fireplace, Built-in Speakers, W/O To Deck |
| Room 8 | Second | Primary B | 21.48 | 16.4 | Hardwood Floor, Double Doors, Walk-In Closet(s) |
| Room 9 | Second | Bathroom | 13.58 | 10.43 | 7 Pc Ensuite, Soaking Tub, Separate Shower |
| Room 10 | Second | Bedroom 2 | 12.4 | 12.17 | Double Closet, 3 Pc Ensuite, Double Closet |
| Room 11 | Second | Bedroom 3 | 12.33 | 11.32 | Hardwood Floor, Double Closet, Vaulted Ceiling(s) |
| Room 12 | Second | Bathroom | 9.25 | 8.59 | 5 Pc Bath, Soaking Tub, Picture Window |
| Room 13 | Second | Bedroom 4 | 12.92 | 11.25 | Vaulted Ceiling(s), Picture Window, Walk-In Closet(s) |
| Room 14 | Second | Laundry | 7.58 | 5.67 | Ceramic Floor, Laundry Sink |
| Room 15 | Basement | Recreatio | 34.51 | 20.83 | Gas Fireplace, W/O To Yard, B/I Bar |
| Washroom Type | No. of Pieces | Level |
| Washroom Type 1 | 9 | Second |
| Washroom Type 2 | 3 | Second |
| Washroom Type 3 | 5 | Second |
| Washroom Type 4 | 4 | Basement |
| Washroom Type 5 | 2 | Main |
| Total Area: | 0.00 |
| Property Type: | Detached |
| Style: | 2-Storey |
| Exterior: | Stone, Brick |
| Garage Type: | Built-In |
| (Parking/)Drive: | Private Do |
| Drive Parking Spaces: | 4 |
| Park #1 | |
| Parking Type: | Private Do |
| Park #2 | |
| Parking Type: | Private Do |
| Pool: | None |
| Approximatly Square Footage: | 3000-3500 |
| Property Features: | Fenced Yard, Park |
| CAC Included: | N |
| Water Included: | N |
| Cabel TV Included: | N |
| Common Elements Included: | N |
| Heat Included: | N |
| Parking Included: | N |
| Condo Tax Included: | N |
| Building Insurance Included: | N |
| Fireplace/Stove: | Y |
| Heat Type: | Forced Air |
| Central Air Conditioning: | Central Air |
| Central Vac: | Y |
| Laundry Level: | Syste |
| Ensuite Laundry: | F |
| Sewers: | Sewer |
$
%
Years
This calculator is for demonstration purposes only. Always consult a professional
financial advisor before making personal financial decisions.
| Although the information displayed is believed to be accurate, no warranties or representations are made of any kind. |
| HARVEY KALLES REAL ESTATE LTD. |
|
|

Frank Gallo
Sales Representative
Dir:
416-433-5981
Bus:
647-479-8477
Fax:
647-479-8457
| Virtual Tour | Book Showing | Email a Friend |
Jump To:
At a Glance:
| Type: | Freehold - Detached |
| Area: | Toronto |
| Municipality: | Toronto C04 |
| Neighbourhood: | Bedford Park-Nortown |
| Style: | 2-Storey |
| Tax: | $15,443.09 |
| Beds: | 4+1 |
| Baths: | 5 |
| Fireplace: | Y |
| Pool: | None |
Locatin Map:
Payment Calculator:

