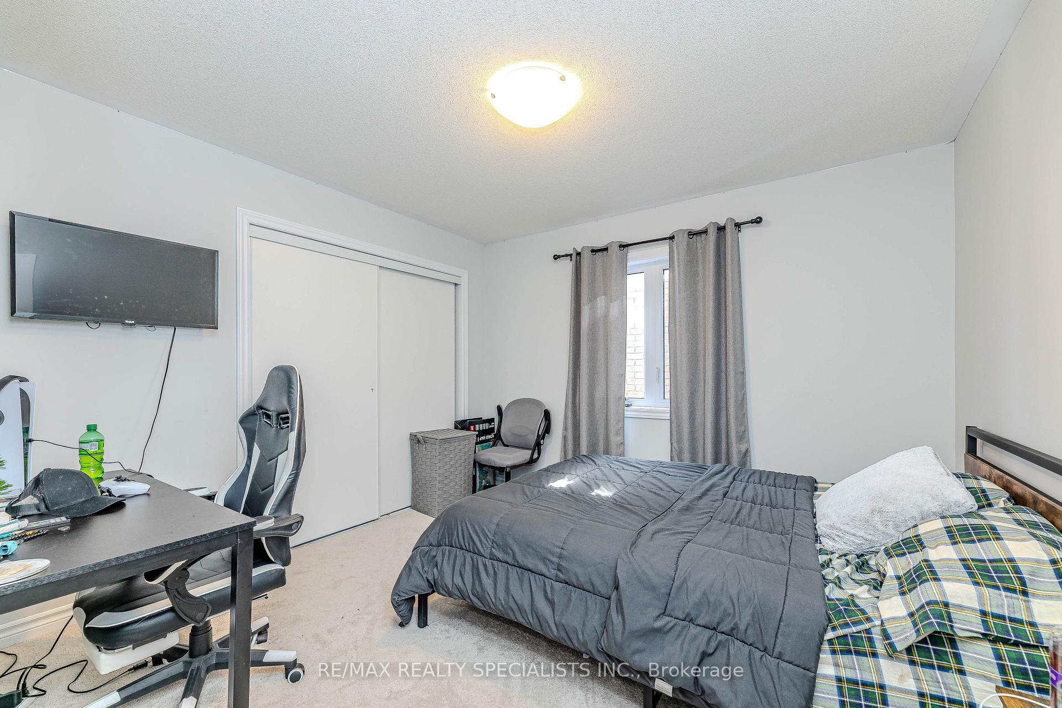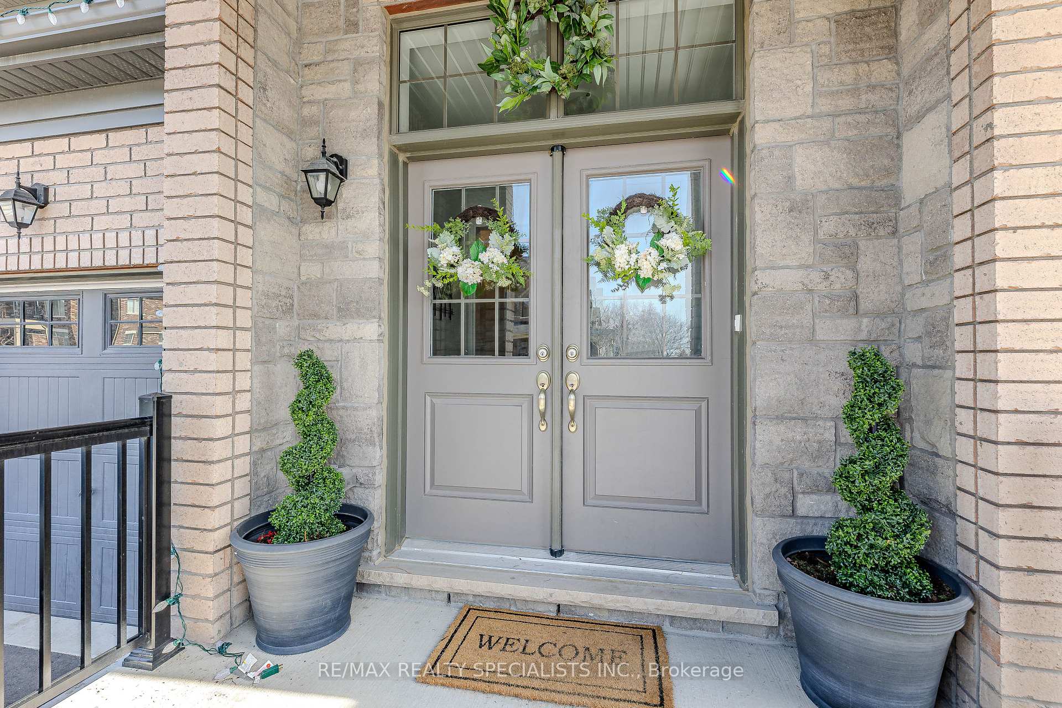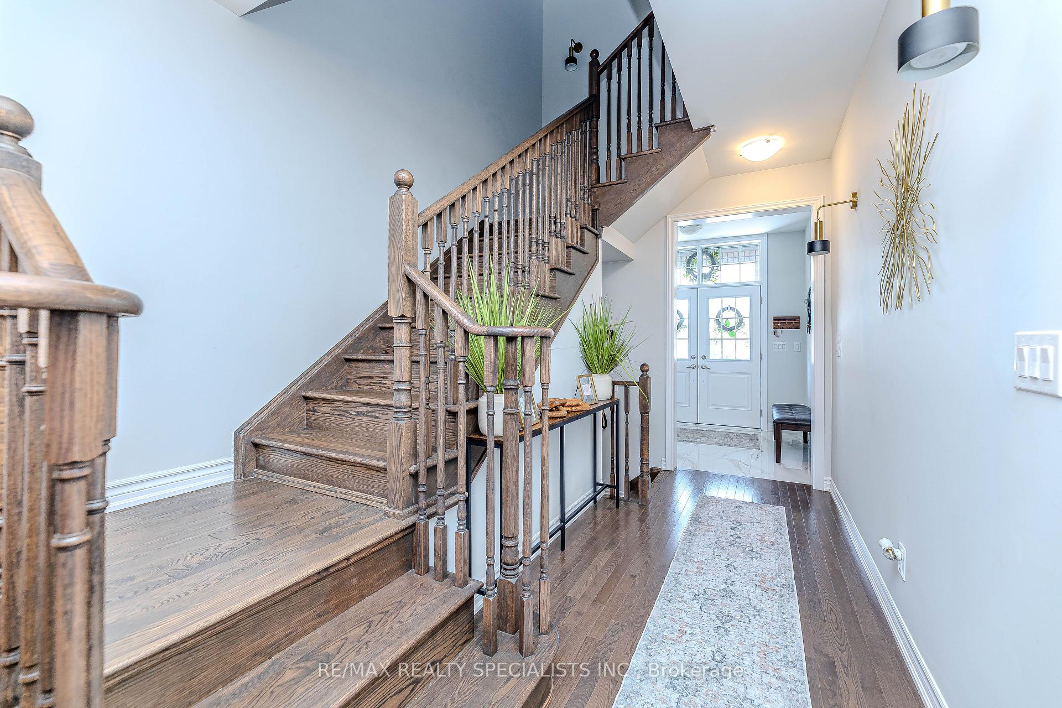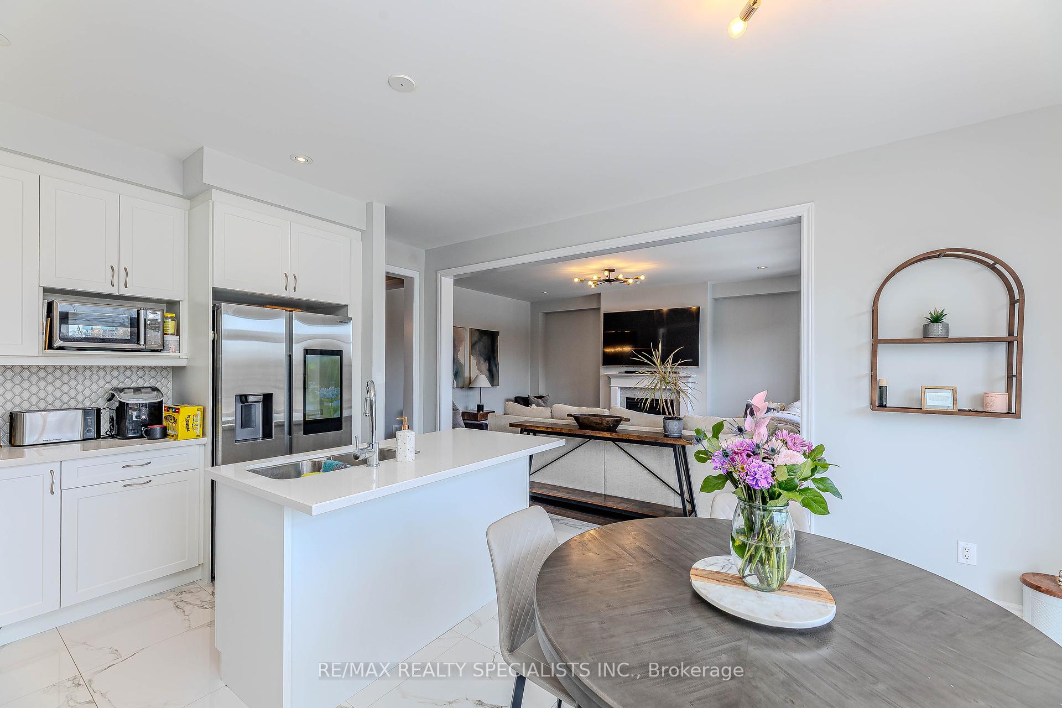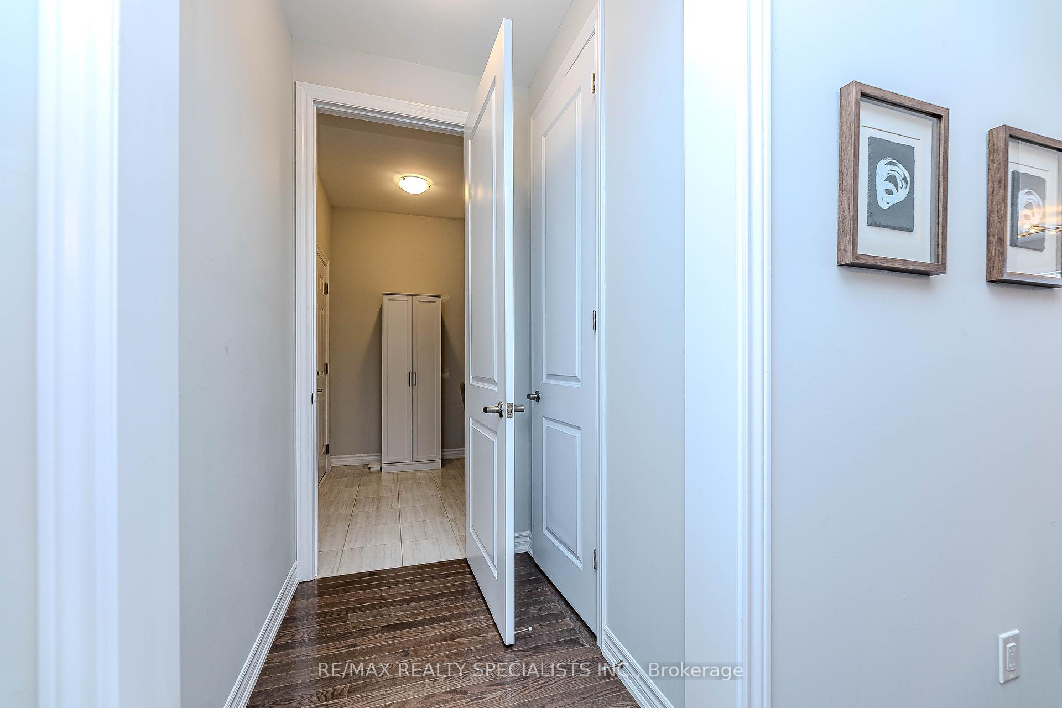$1,219,990
Available - For Sale
Listing ID: E12156911
23 BREMNER Stre West , Whitby, L1R 0P8, Durham
| Stunning 4-Bedroom, 3-Bathroom Detached Home with Premium Ravine Lot. This meticulously upgraded 2,385 sqft home boasts a premium ravine lot with breathtaking views and direct access to lush green space and scenic walking trails. The residence is designed with the finest details, including coffered and tray ceilings, a chef-inspired kitchen, and hardwood flooring throughout. The upgraded lighting fixtures, and luxurious floor tiles create a sophisticated ambiance in every room. The spa-inspired master Ensuite is an absolute retreat. Ideally located near top-rated schools, major highways, shopping centers, and beautiful parks, this home combines convenience with luxury. Every element speaks to the homes high-end construction and quality upgrades, making it the perfect place to call home. Quartz counter top, back splash and Pot lights. |
| Price | $1,219,990 |
| Taxes: | $8797.37 |
| Occupancy: | Vacant |
| Address: | 23 BREMNER Stre West , Whitby, L1R 0P8, Durham |
| Directions/Cross Streets: | Thickson Rd & Dryden Blvd |
| Rooms: | 4 |
| Bedrooms: | 4 |
| Bedrooms +: | 0 |
| Family Room: | T |
| Basement: | Full, Unfinished |
| Level/Floor | Room | Length(ft) | Width(ft) | Descriptions | |
| Room 1 | Main | Dining Ro | 13.09 | 11.78 | Combined w/Kitchen |
| Room 2 | Main | Kitchen | 13.09 | 8.3 | Stainless Steel Appl |
| Room 3 | Main | Breakfast | 13.09 | 9.02 | Overlooks Ravine |
| Room 4 | Main | Family Ro | 13.38 | 17.88 | Overlooks Backyard |
| Room 5 | Second | Primary B | 13.78 | 13.97 | 5 Pc Ensuite, His and Hers Closets |
| Room 6 | Second | Bedroom 2 | 11.97 | 10.59 | Walk-In Closet(s) |
| Room 7 | Second | Bedroom 3 | 11.97 | 12.79 | Walk-In Closet(s), Broadloom |
| Room 8 | Second | Bedroom 4 | 11.38 | 10.99 | Large Window, Broadloom |
| Room 9 | Second | Laundry | Ceramic Floor |
| Washroom Type | No. of Pieces | Level |
| Washroom Type 1 | 2 | Main |
| Washroom Type 2 | 4 | Second |
| Washroom Type 3 | 5 | Second |
| Washroom Type 4 | 0 | |
| Washroom Type 5 | 0 |
| Total Area: | 0.00 |
| Approximatly Age: | 0-5 |
| Property Type: | Detached |
| Style: | 2-Storey |
| Exterior: | Brick |
| Garage Type: | Built-In |
| Drive Parking Spaces: | 2 |
| Pool: | None |
| Approximatly Age: | 0-5 |
| Approximatly Square Footage: | 2000-2500 |
| Property Features: | Arts Centre, Golf |
| CAC Included: | N |
| Water Included: | N |
| Cabel TV Included: | N |
| Common Elements Included: | N |
| Heat Included: | N |
| Parking Included: | N |
| Condo Tax Included: | N |
| Building Insurance Included: | N |
| Fireplace/Stove: | Y |
| Heat Type: | Forced Air |
| Central Air Conditioning: | Central Air |
| Central Vac: | N |
| Laundry Level: | Syste |
| Ensuite Laundry: | F |
| Sewers: | Sewer |
$
%
Years
This calculator is for demonstration purposes only. Always consult a professional
financial advisor before making personal financial decisions.
| Although the information displayed is believed to be accurate, no warranties or representations are made of any kind. |
| RE/MAX REALTY SPECIALISTS INC. |
|
|

Frank Gallo
Sales Representative
Dir:
416-433-5981
Bus:
647-479-8477
Fax:
647-479-8457
| Book Showing | Email a Friend |
Jump To:
At a Glance:
| Type: | Freehold - Detached |
| Area: | Durham |
| Municipality: | Whitby |
| Neighbourhood: | Rolling Acres |
| Style: | 2-Storey |
| Approximate Age: | 0-5 |
| Tax: | $8,797.37 |
| Beds: | 4 |
| Baths: | 3 |
| Fireplace: | Y |
| Pool: | None |
Locatin Map:
Payment Calculator:








