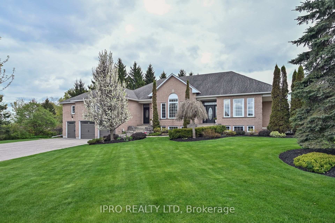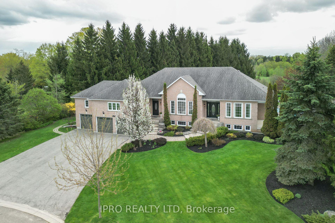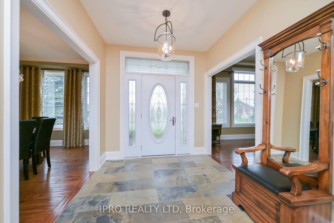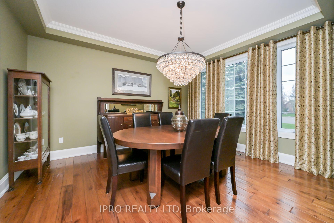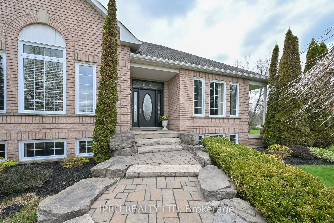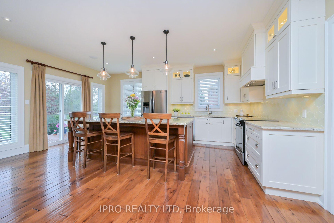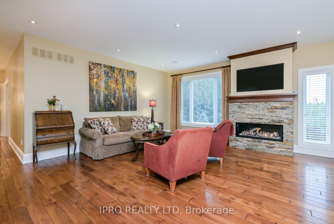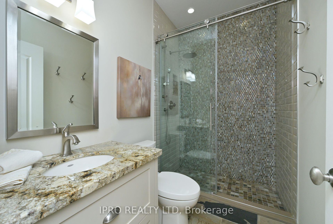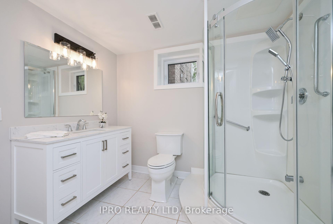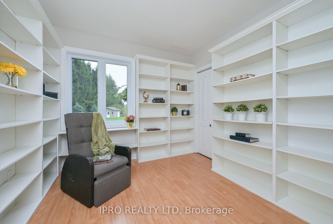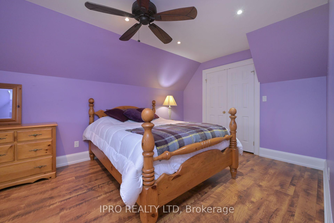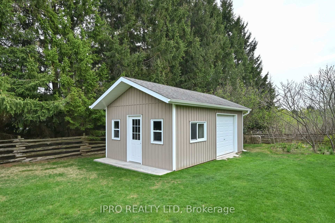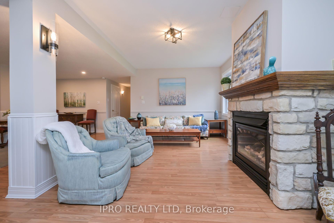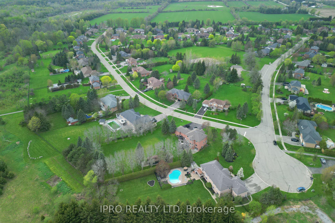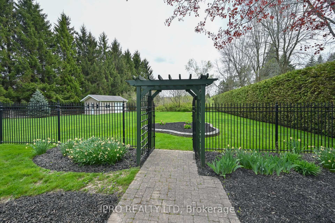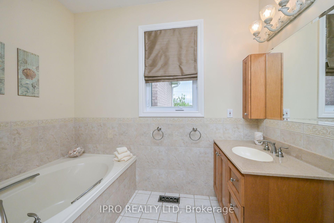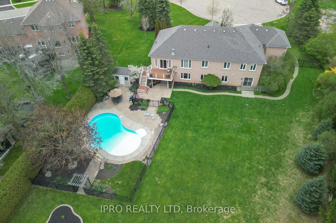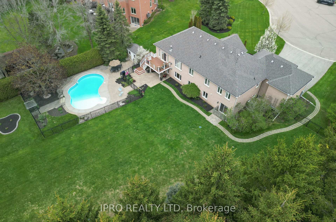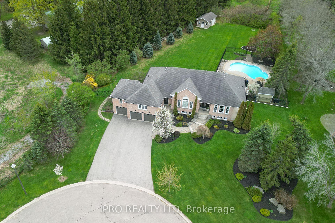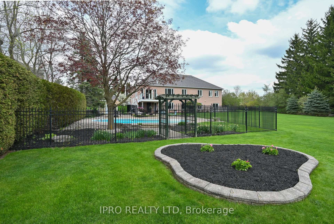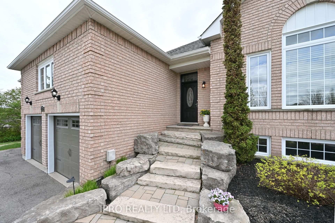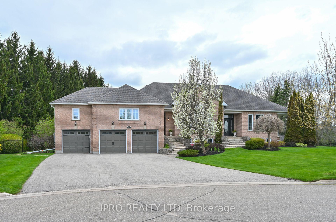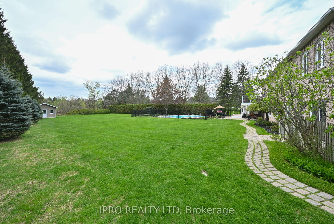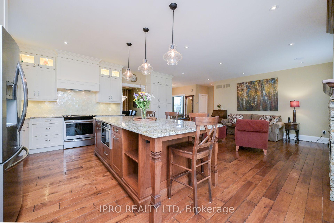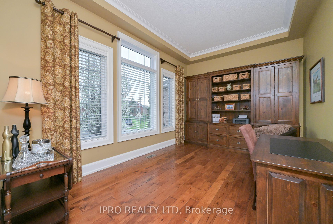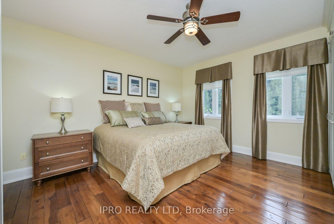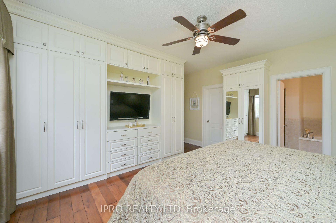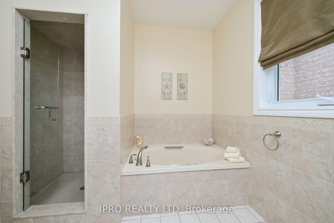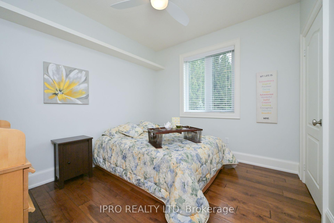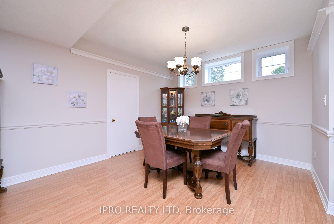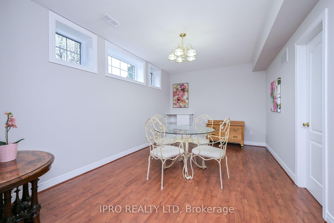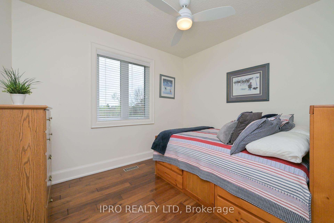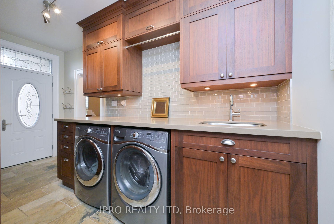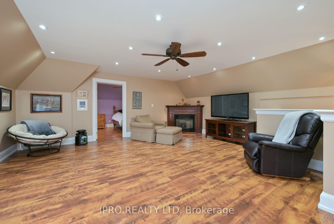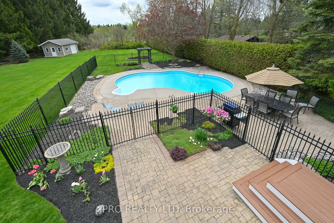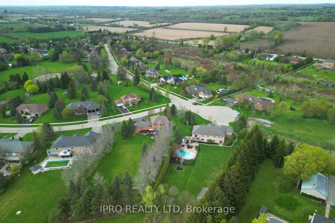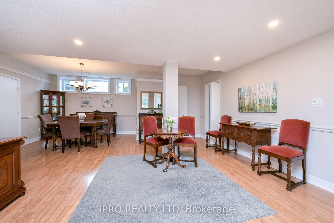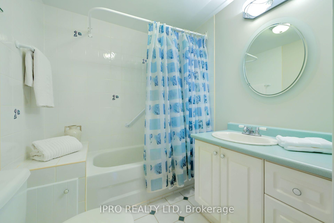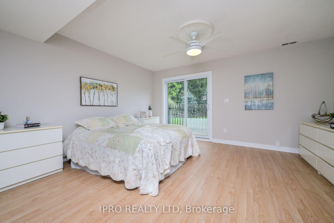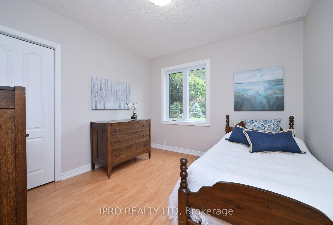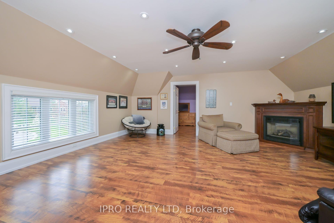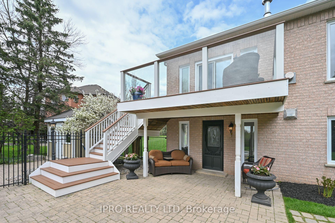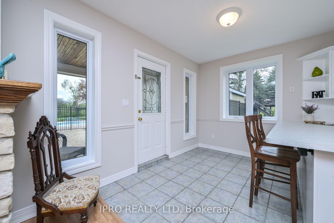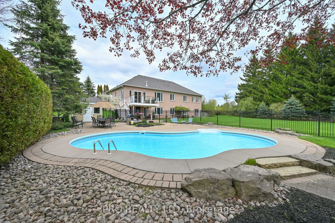$2,197,000
Available - For Sale
Listing ID: W12152912
23 Giles Road , Caledon, L7K 0B6, Peel
| **OPEN HOUSE THIS WEEKEND_ ! ! Sprawling Bungalow with walk-out basement and in-law suite for the extended family.Elegant Living Meets Country Charm in This Prestigious Estate Community! Perfect for Multi-Generational Families or Those Craving Space, Style & Privacy! If youve been searching for a home that blends upscale living with flexible space and natural beauty this is the one! This stunning 4+4 bedroom bungalow with a 3 car garage sits on a meticulously kept property, showcasing true pride of ownership in one of the areas most sought-after estate communities. Set back on a private lot backing onto peaceful conservation lands, this home offers the perfect blend of luxury and function. Inside, you'll find spacious principal rooms, 9 ceilings, hardwood floors, crown moulding, and a warm, inviting layout. The open-concept kitchen overlooks the family room and features a massive island with breakfast bar, S/S Appls., and a bright breakfast area with walk-out to the deck. The large deck, with sleek glass railings, offers panoramic views of the beautifully maintained yard.The walk-out basement boasts a professionally finished in-law suite with a separate entrance perfect for multi-generational living or guest accommodations. Multiple gas fireplaces add comfort and charm throughout the home.The custom-designed mud/laundry room features slate flooring, built-in cabinetry, and its own private entrance, ideal for busy families or outdoor enthusiasts.Outdoor highlights include: In-ground pool with surrounding patio areas, Shed, In-ground sprinkler system (front and back), Landscaped grounds backing onto protected greenspace, Generator, Gas heating, town water & high-speed internet, 200-amp electrical service. This property offers refined living with room for everyone indoors and out. Every inch has been thoughtfully maintained and cared for. Ready to experience it in person? Come and explore why this estate home is truly one of a kind! |
| Price | $2,197,000 |
| Taxes: | $9259.31 |
| Assessment Year: | 2024 |
| Occupancy: | Owner |
| Address: | 23 Giles Road , Caledon, L7K 0B6, Peel |
| Acreage: | .50-1.99 |
| Directions/Cross Streets: | Charleston Sdrd/ Kennedy |
| Rooms: | 10 |
| Rooms +: | 7 |
| Bedrooms: | 4 |
| Bedrooms +: | 4 |
| Family Room: | T |
| Basement: | Finished wit, Apartment |
| Level/Floor | Room | Length(ft) | Width(ft) | Descriptions | |
| Room 1 | Main | Foyer | 8.17 | 8.69 | Stone Floor, Open Concept |
| Room 2 | Main | Living Ro | 16.07 | 11.05 | Hardwood Floor, Crown Moulding |
| Room 3 | Main | Dining Ro | 12.14 | 13.97 | Hardwood Floor, Crown Moulding |
| Room 4 | Main | Family Ro | 16.47 | 19.65 | Open Concept, Hardwood Floor, Gas Fireplace |
| Room 5 | Main | Kitchen | 10.14 | 18.99 | Open Concept, Breakfast Area, Walk-Out |
| Room 6 | Main | Mud Room | 7.25 | 15.06 | Stone Floor, Pot Lights, B/I Closet |
| Room 7 | Main | Bathroom | 7.77 | 4.99 | 3 Pc Bath, Stone Floor |
| Room 8 | Main | Primary B | 17.61 | 14.86 | Walk-In Closet(s), B/I Closet, 4 Pc Ensuite |
| Room 9 | Main | Bathroom | 8.92 | 8.92 | 4 Pc Ensuite |
| Room 10 | Main | Bedroom 2 | 9.94 | 10.89 | Hardwood Floor, Closet |
| Room 11 | Main | Bedroom 3 | 11.18 | 10.92 | Hardwood Floor, Closet |
| Room 12 | Main | Bedroom 4 | 10.53 | 16.86 | Closet |
| Room 13 | Main | Great Roo | 20.01 | 19.84 | Gas Fireplace |
| Room 14 | Basement | Living Ro | 15.58 | 28.18 | Open Concept, Gas Fireplace, Laminate |
| Room 15 | Basement | Dining Ro | 11.38 | 14.17 | Open Concept, Laminate |
| Washroom Type | No. of Pieces | Level |
| Washroom Type 1 | 3 | Main |
| Washroom Type 2 | 4 | Main |
| Washroom Type 3 | 5 | Basement |
| Washroom Type 4 | 4 | Basement |
| Washroom Type 5 | 0 |
| Total Area: | 0.00 |
| Property Type: | Detached |
| Style: | Bungalow |
| Exterior: | Brick Veneer |
| Garage Type: | Attached |
| (Parking/)Drive: | Private |
| Drive Parking Spaces: | 9 |
| Park #1 | |
| Parking Type: | Private |
| Park #2 | |
| Parking Type: | Private |
| Pool: | Inground |
| Approximatly Square Footage: | 2500-3000 |
| CAC Included: | N |
| Water Included: | N |
| Cabel TV Included: | N |
| Common Elements Included: | N |
| Heat Included: | N |
| Parking Included: | N |
| Condo Tax Included: | N |
| Building Insurance Included: | N |
| Fireplace/Stove: | N |
| Heat Type: | Forced Air |
| Central Air Conditioning: | Central Air |
| Central Vac: | N |
| Laundry Level: | Syste |
| Ensuite Laundry: | F |
| Sewers: | Sewer |
$
%
Years
This calculator is for demonstration purposes only. Always consult a professional
financial advisor before making personal financial decisions.
| Although the information displayed is believed to be accurate, no warranties or representations are made of any kind. |
| IPRO REALTY LTD |
|
|

Frank Gallo
Sales Representative
Dir:
416-433-5981
Bus:
647-479-8477
Fax:
647-479-8457
| Virtual Tour | Book Showing | Email a Friend |
Jump To:
At a Glance:
| Type: | Freehold - Detached |
| Area: | Peel |
| Municipality: | Caledon |
| Neighbourhood: | Caledon Village |
| Style: | Bungalow |
| Tax: | $9,259.31 |
| Beds: | 4+4 |
| Baths: | 4 |
| Fireplace: | N |
| Pool: | Inground |
Locatin Map:
Payment Calculator:

