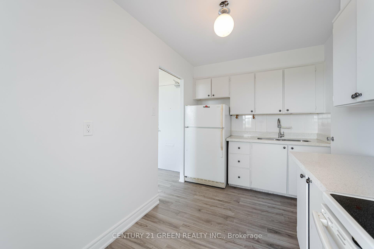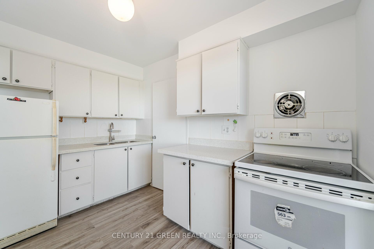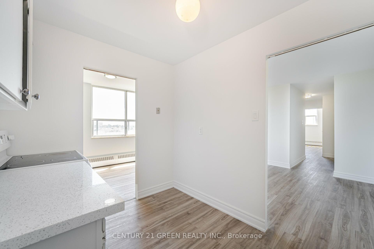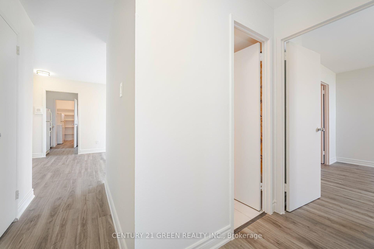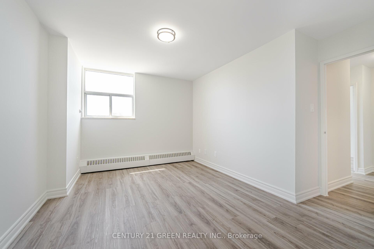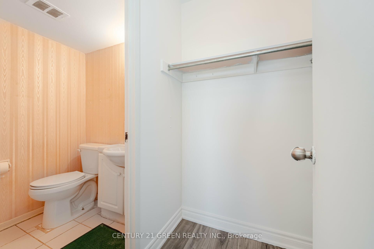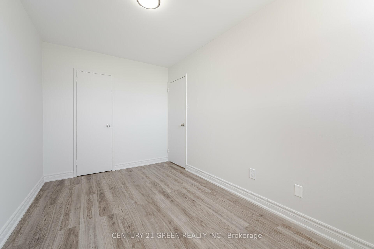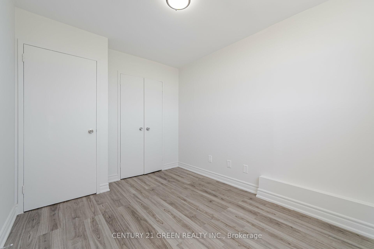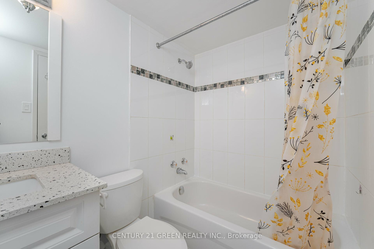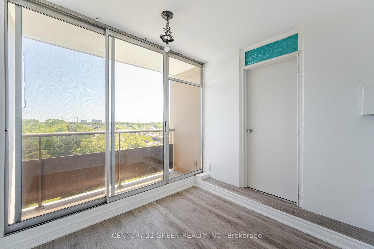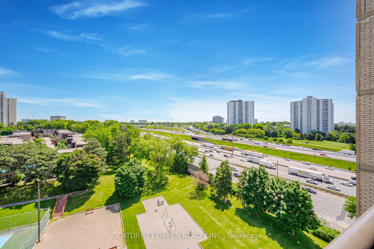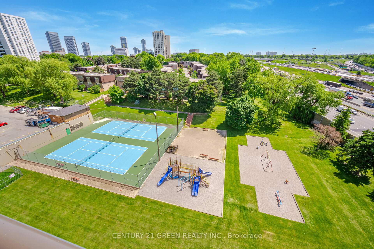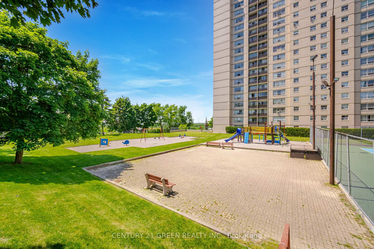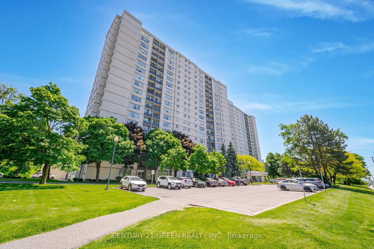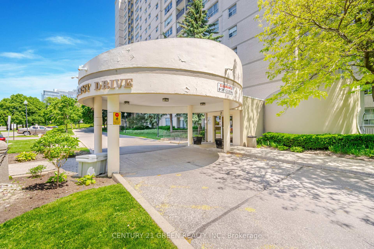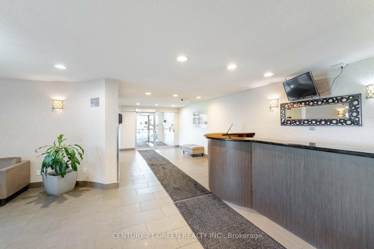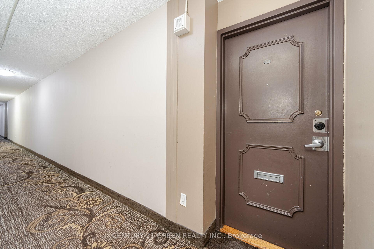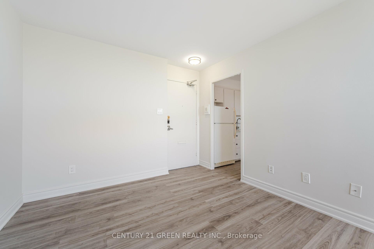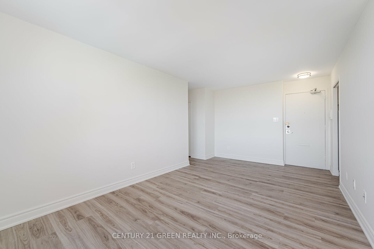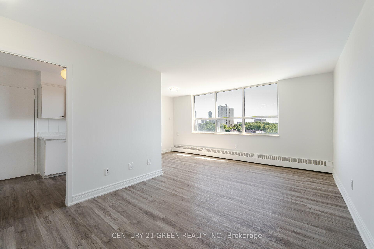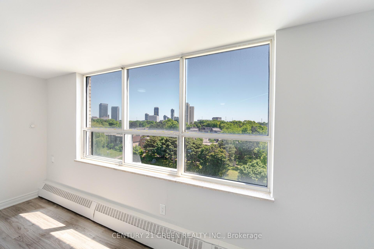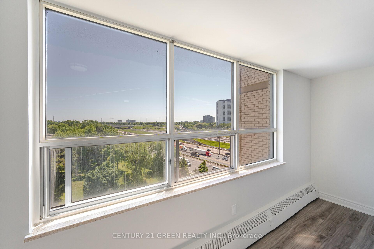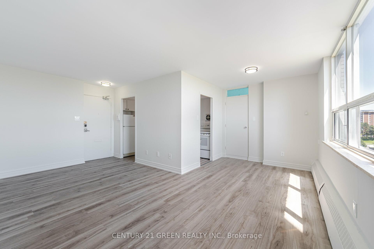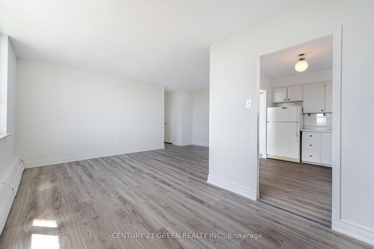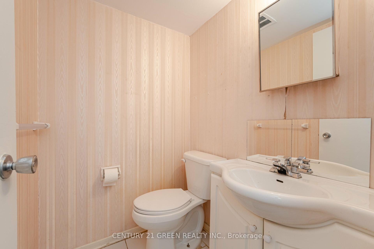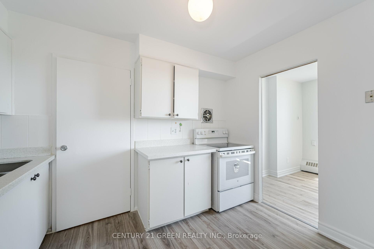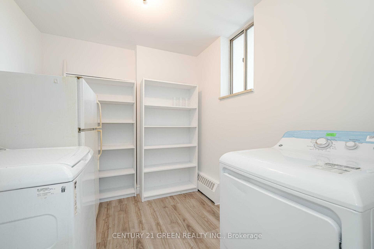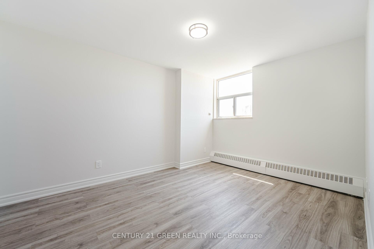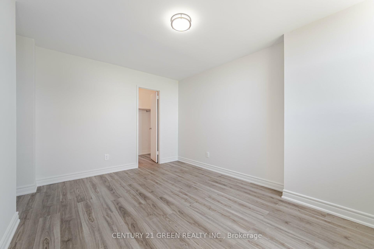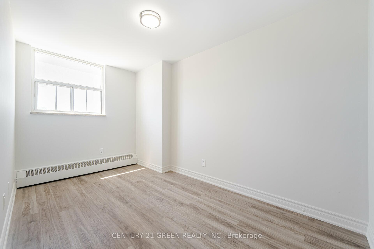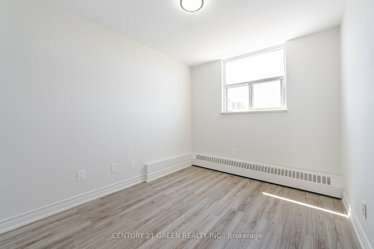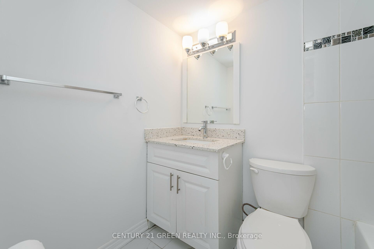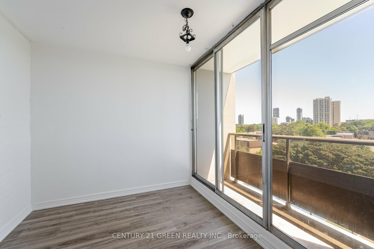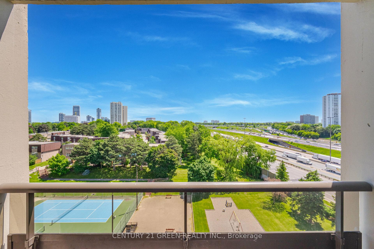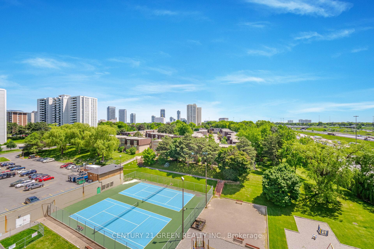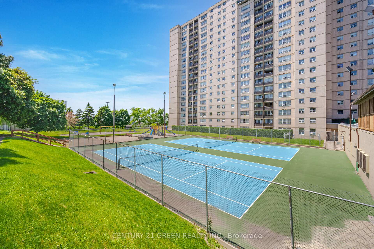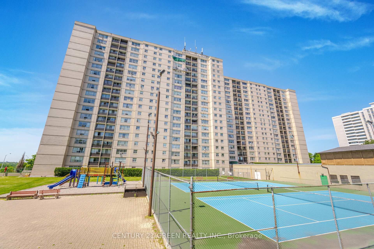$548,000
Available - For Sale
Listing ID: C12094977
5 Parkway Forest Driv , Toronto, M2J 1L2, Toronto
| 3 Bedroom + Den, Corner Unit with natural light and beautiful views, Spacious layout for family or home office. Ensuite Laundry Room, Large Rooms for your lifestyle. Exceptional Amenities: 24/7 Security Guard, Safety, and peace of mind. Visitor Parking, Outdoor Pool, Sauna, and Tennis Court to Relax and stay active. Prime Location: Highway Access: Close to 401 and 404 for easy commuting. Public Transit: Walking distance to TTC stops and subway, Shopping, and Schools. Steps to Fairview Mall and excellent schools. All maintenance and utilities Included: Heat, hydro, water, Internet, and cable TV. Hassle-Free Living: Common elements and building insurance covered. Experience luxurious living in this prime corner unit with unbeatable amenities. |
| Price | $548,000 |
| Taxes: | $1411.88 |
| Assessment Year: | 2024 |
| Occupancy: | Vacant |
| Address: | 5 Parkway Forest Driv , Toronto, M2J 1L2, Toronto |
| Postal Code: | M2J 1L2 |
| Province/State: | Toronto |
| Directions/Cross Streets: | Don Mills & Sheppard |
| Washroom Type | No. of Pieces | Level |
| Washroom Type 1 | 2 | Main |
| Washroom Type 2 | 4 | Main |
| Washroom Type 3 | 0 | |
| Washroom Type 4 | 0 | |
| Washroom Type 5 | 0 |
| Total Area: | 0.00 |
| Washrooms: | 2 |
| Heat Type: | Heat Pump |
| Central Air Conditioning: | Wall Unit(s |
$
%
Years
This calculator is for demonstration purposes only. Always consult a professional
financial advisor before making personal financial decisions.
| Although the information displayed is believed to be accurate, no warranties or representations are made of any kind. |
| CENTURY 21 GREEN REALTY INC. |
|
|

Frank Gallo
Sales Representative
Dir:
416-433-5981
Bus:
647-479-8477
Fax:
647-479-8457
| Virtual Tour | Book Showing | Email a Friend |
Jump To:
At a Glance:
| Type: | Com - Condo Apartment |
| Area: | Toronto |
| Municipality: | Toronto C15 |
| Neighbourhood: | Henry Farm |
| Style: | Apartment |
| Tax: | $1,411.88 |
| Maintenance Fee: | $860 |
| Beds: | 3+1 |
| Baths: | 2 |
| Fireplace: | N |
Locatin Map:
Payment Calculator:

