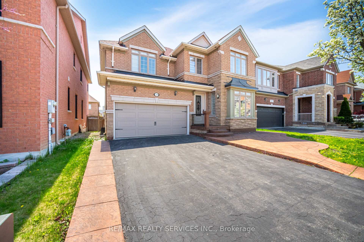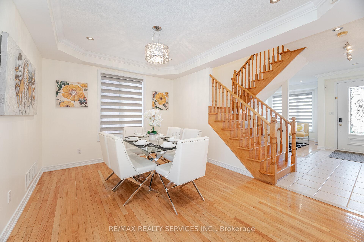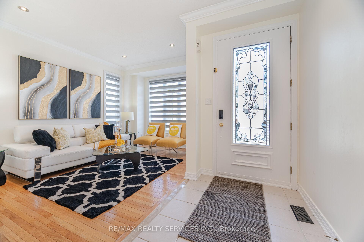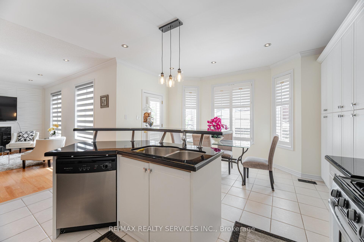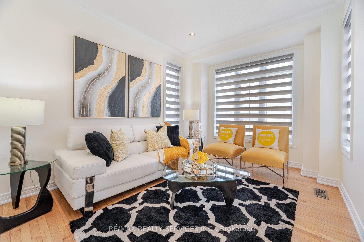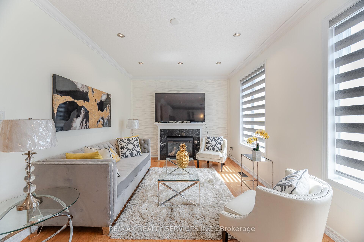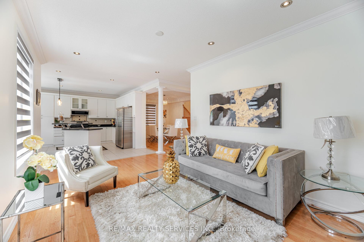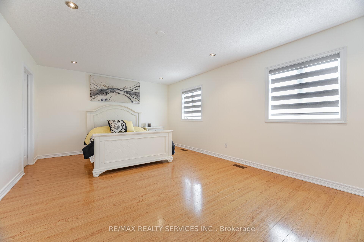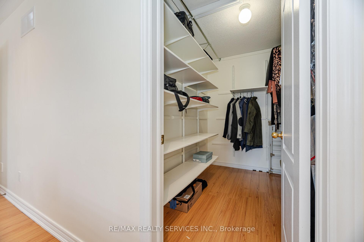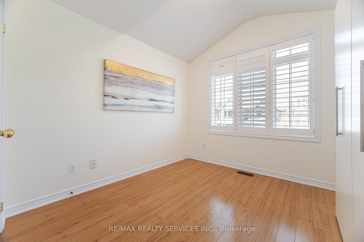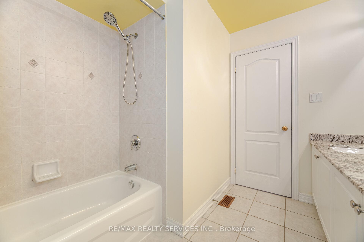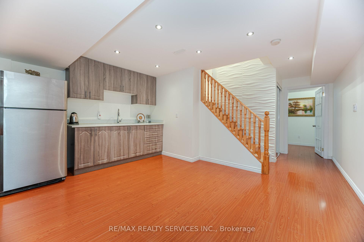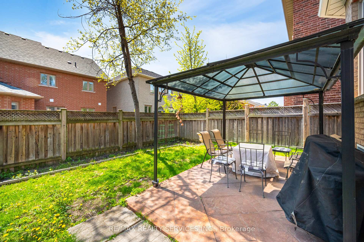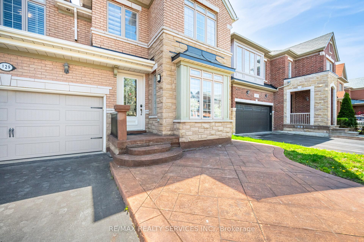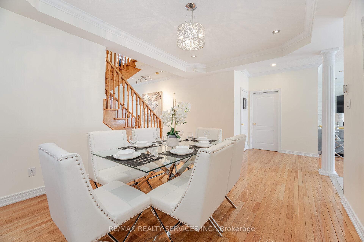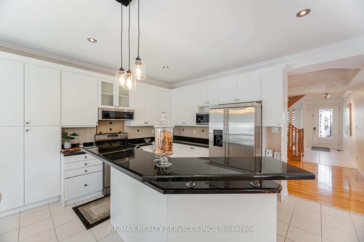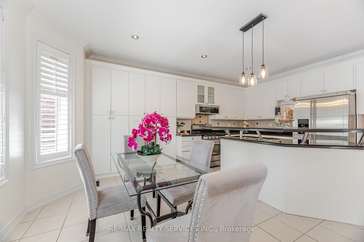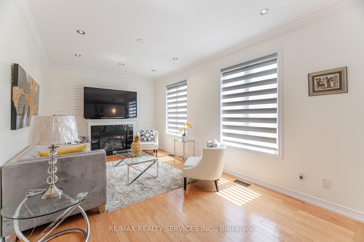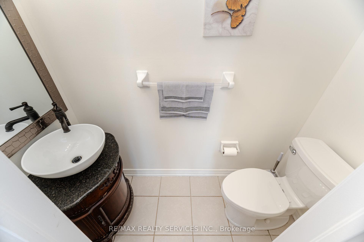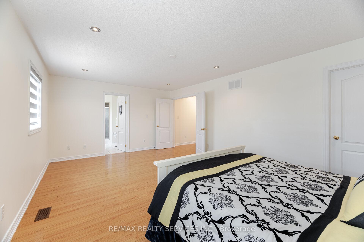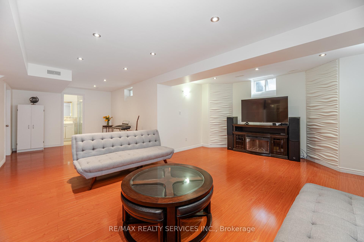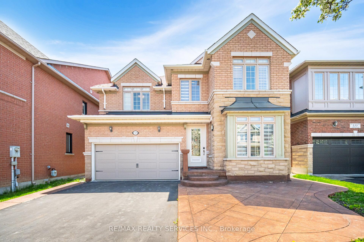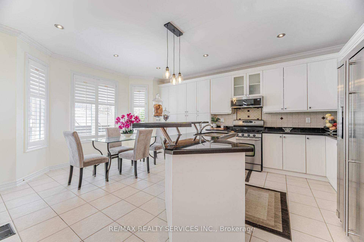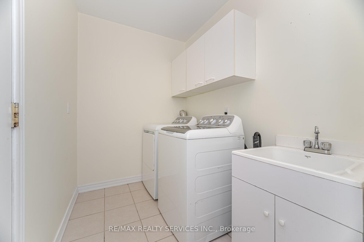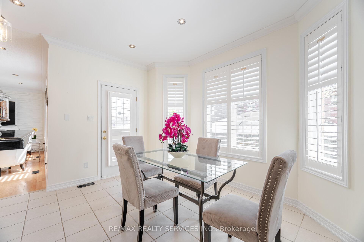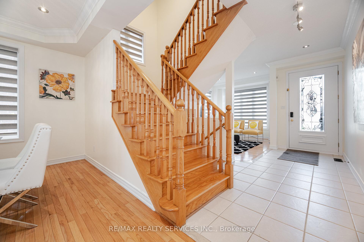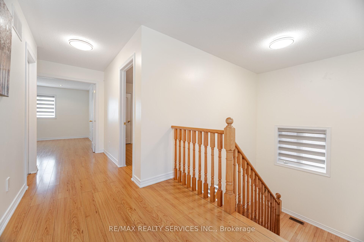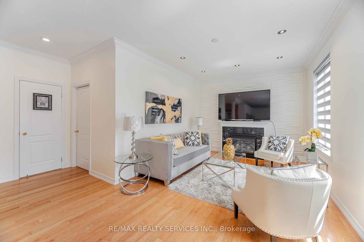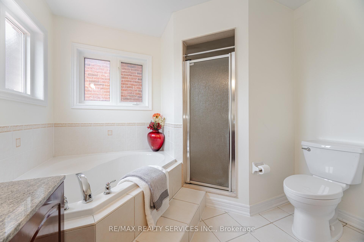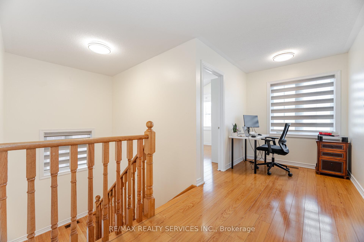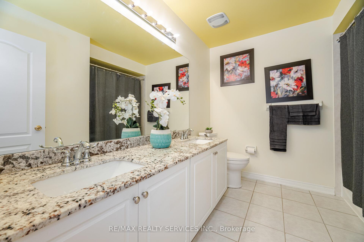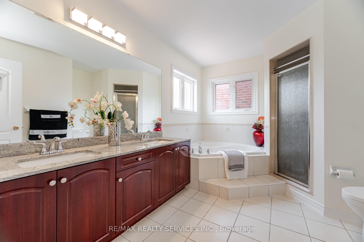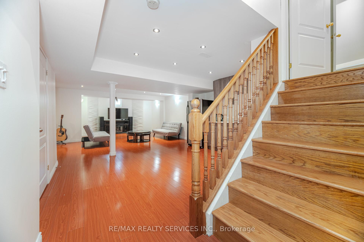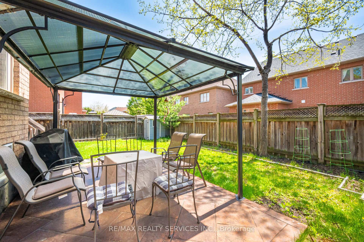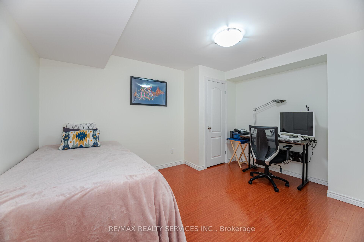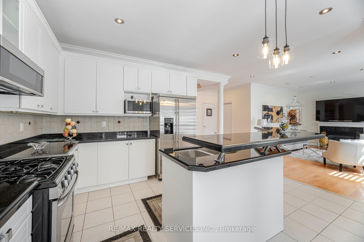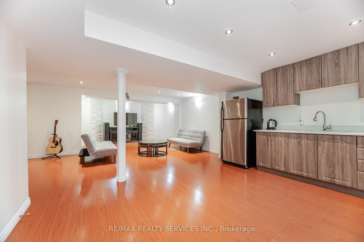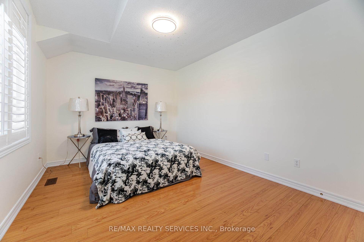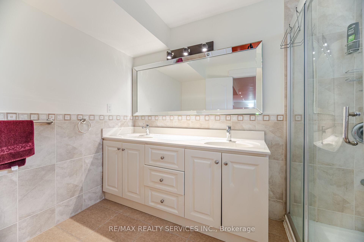$1,589,999
Available - For Sale
Listing ID: N12140604
129 SEABREEZE Aven , Vaughan, L4J 9G9, York
| Welcome to a Bright and spacious home about 2500 Sq/Ft , 4 bedroom with finished basement located in the sought-after of Thornhill Woods Community! This stunning 4 bedroom, 4 bathroom home offers a spacious living experience with modern finishes and plenty of room for the whole family.Master bed room ensuite with 5pc washroom, walk in closet.This masterpiece is a perfect blend of elegance and functionality. From the moment you step inside, you'll be captivated by the attention to detail, and spacious layout. Finished Basement Includes a cozy one-bedroom suite and a full washroom ideal for guests or as a private space for a teenager or in-law.Double Car Garage with Ample space for parking and storage. Family-Friendly Neighbourhood, Enjoy close proximity to top rated schools, parks, shopping, and easy access to major highways, Public Transit, Parks, trails, Community Centre, Restaurants, Shopping centre! Windows and Roof shingles are about 5 years old and Led light fixtures changed recently ! |
| Price | $1,589,999 |
| Taxes: | $7138.05 |
| Occupancy: | Owner |
| Address: | 129 SEABREEZE Aven , Vaughan, L4J 9G9, York |
| Directions/Cross Streets: | HWY7/DUFFERIN |
| Rooms: | 9 |
| Rooms +: | 2 |
| Bedrooms: | 4 |
| Bedrooms +: | 1 |
| Family Room: | T |
| Basement: | Finished |
| Level/Floor | Room | Length(ft) | Width(ft) | Descriptions | |
| Room 1 | Main | Living Ro | 13.64 | 10 | Hardwood Floor, Casement Windows, Separate Room |
| Room 2 | Main | Dining Ro | 14.99 | 10.99 | Hardwood Floor, Picture Window, Pot Lights |
| Room 3 | Main | Family Ro | 17.81 | 10.99 | Hardwood Floor, Pot Lights, Fireplace |
| Room 4 | Main | Kitchen | 19.22 | 15.22 | Ceramic Floor, B/I Dishwasher, Backsplash |
| Room 5 | Main | Breakfast | 19.22 | 15.22 | Ceramic Floor, W/O To Deck, Combined w/Kitchen |
| Room 6 | Second | Primary B | 20.24 | 12.99 | Laminate, Walk-In Closet(s), 5 Pc Ensuite |
| Room 7 | Second | Bedroom 2 | 14.99 | 10 | Laminate, Closet, Window |
| Room 8 | Second | Bedroom 3 | 11.97 | 11.81 | Laminate, Closet, Window |
| Room 9 | Second | Bedroom 4 | 11.97 | 10 | Laminate, Closet, Large Window |
| Room 10 | Basement | Great Roo | 17.97 | 14.99 | Laminate, Open Concept, 4 Pc Bath |
| Room 11 | Basement | Kitchen | 10.99 | 14.46 | Laminate, Open Concept |
| Room 12 | Basement | Bedroom 5 | 13.97 | 12.99 | Laminate |
| Washroom Type | No. of Pieces | Level |
| Washroom Type 1 | 2 | Main |
| Washroom Type 2 | 4 | Second |
| Washroom Type 3 | 5 | Second |
| Washroom Type 4 | 4 | Basement |
| Washroom Type 5 | 0 |
| Total Area: | 0.00 |
| Property Type: | Detached |
| Style: | 2-Storey |
| Exterior: | Stone, Brick |
| Garage Type: | Built-In |
| Drive Parking Spaces: | 4 |
| Pool: | None |
| Approximatly Square Footage: | 2000-2500 |
| CAC Included: | N |
| Water Included: | N |
| Cabel TV Included: | N |
| Common Elements Included: | N |
| Heat Included: | N |
| Parking Included: | N |
| Condo Tax Included: | N |
| Building Insurance Included: | N |
| Fireplace/Stove: | Y |
| Heat Type: | Forced Air |
| Central Air Conditioning: | Central Air |
| Central Vac: | N |
| Laundry Level: | Syste |
| Ensuite Laundry: | F |
| Sewers: | Sewer |
$
%
Years
This calculator is for demonstration purposes only. Always consult a professional
financial advisor before making personal financial decisions.
| Although the information displayed is believed to be accurate, no warranties or representations are made of any kind. |
| RE/MAX REALTY SERVICES INC. |
|
|

Frank Gallo
Sales Representative
Dir:
416-433-5981
Bus:
647-479-8477
Fax:
647-479-8457
| Virtual Tour | Book Showing | Email a Friend |
Jump To:
At a Glance:
| Type: | Freehold - Detached |
| Area: | York |
| Municipality: | Vaughan |
| Neighbourhood: | Patterson |
| Style: | 2-Storey |
| Tax: | $7,138.05 |
| Beds: | 4+1 |
| Baths: | 4 |
| Fireplace: | Y |
| Pool: | None |
Locatin Map:
Payment Calculator:

