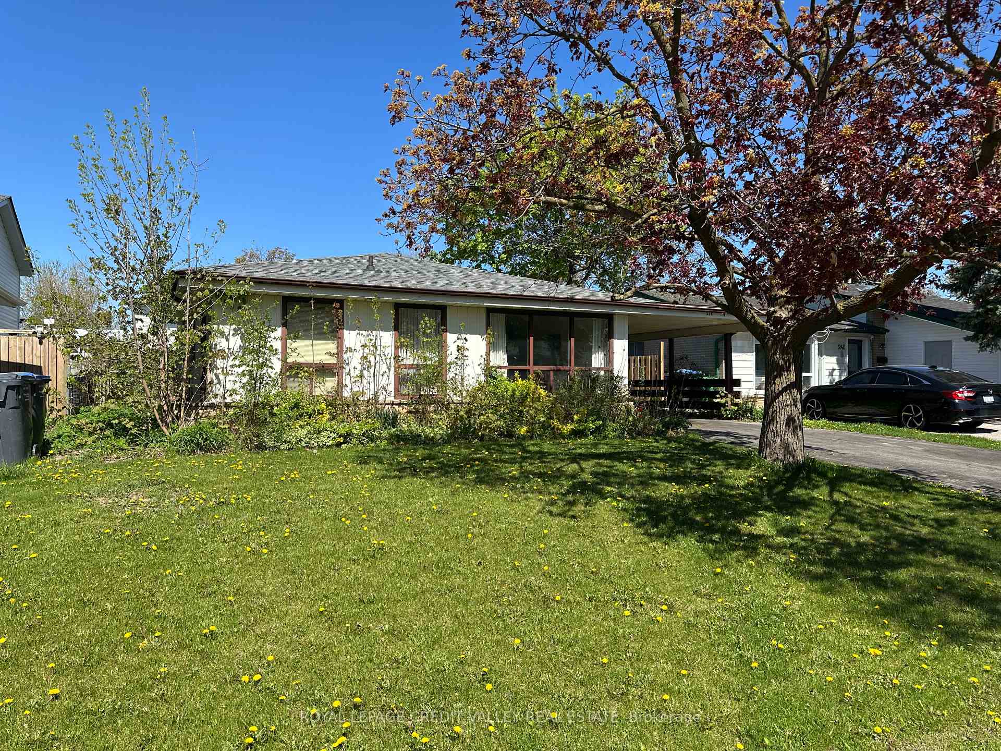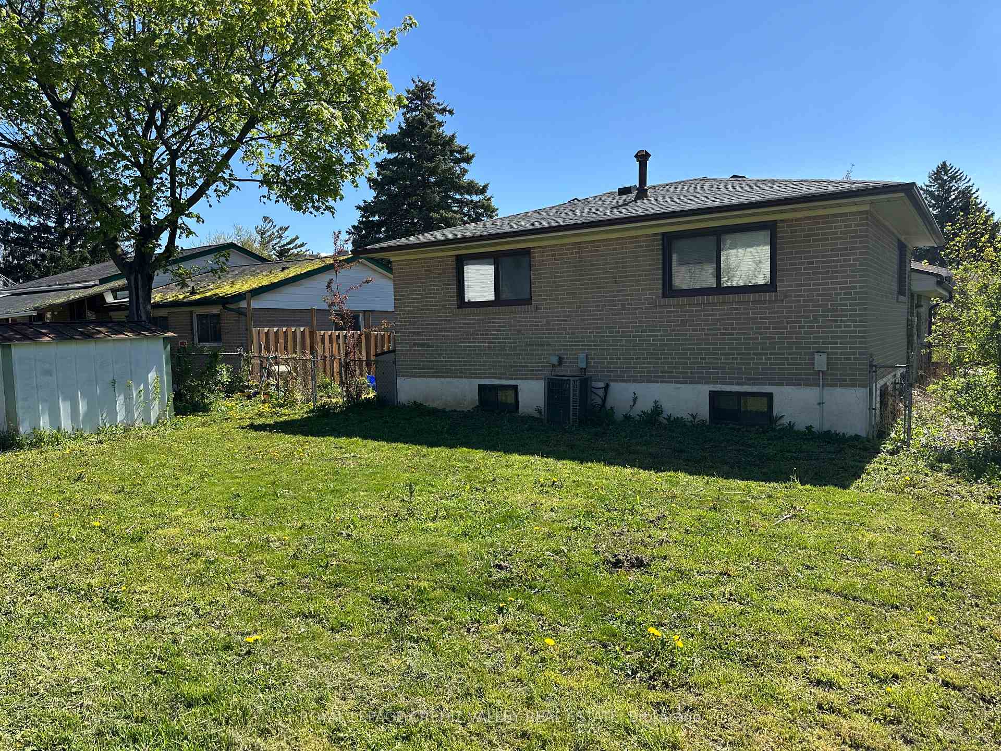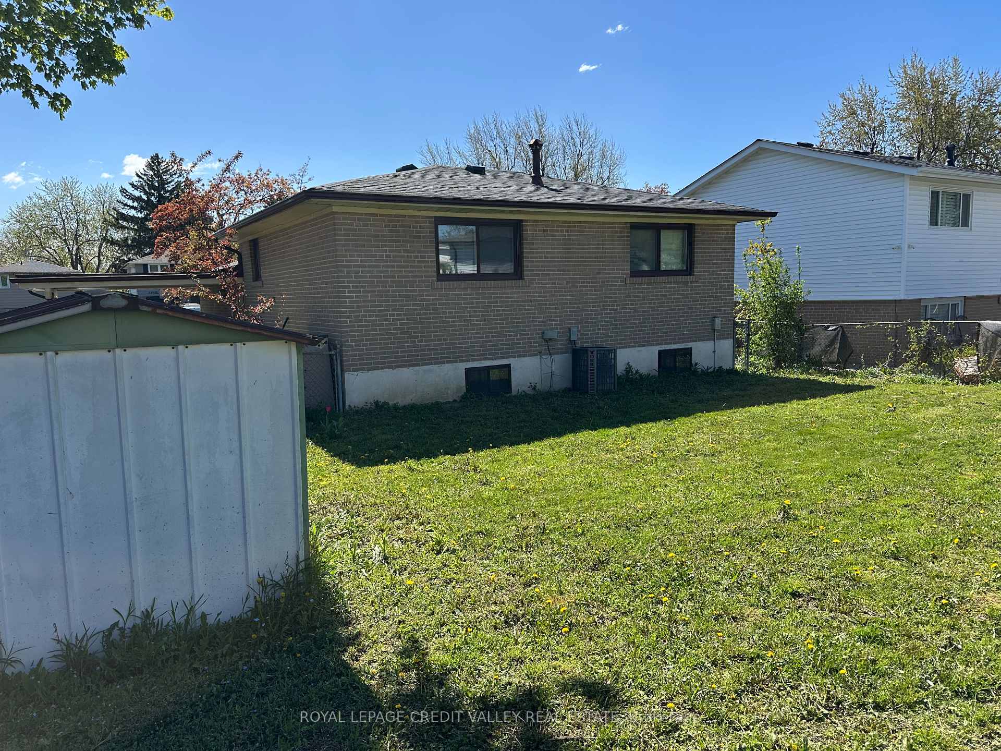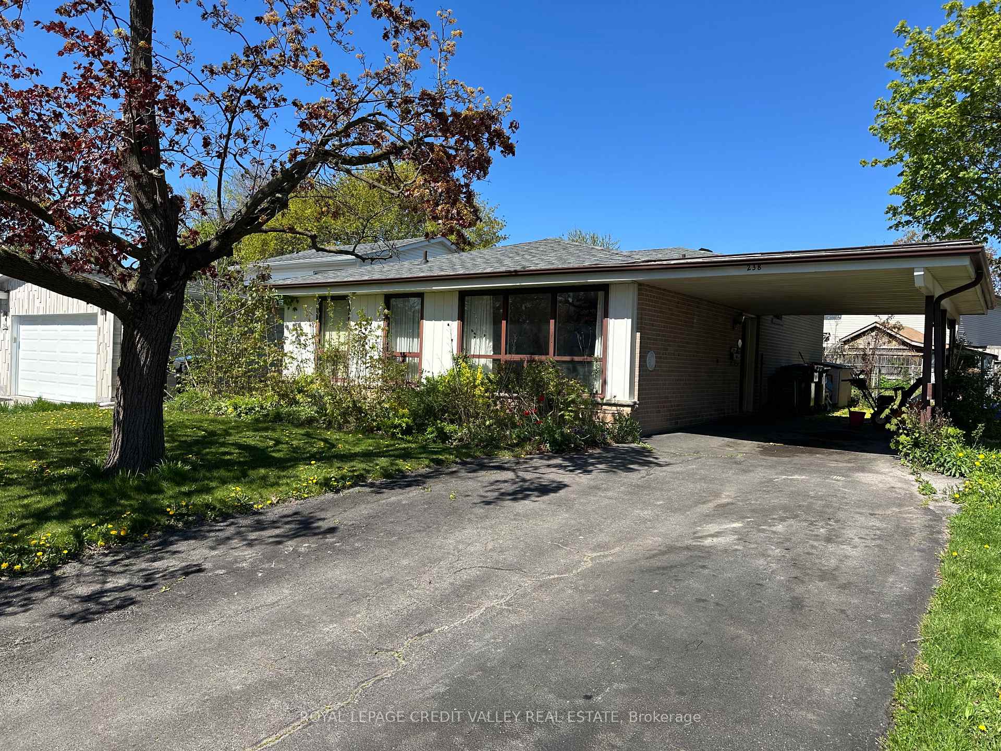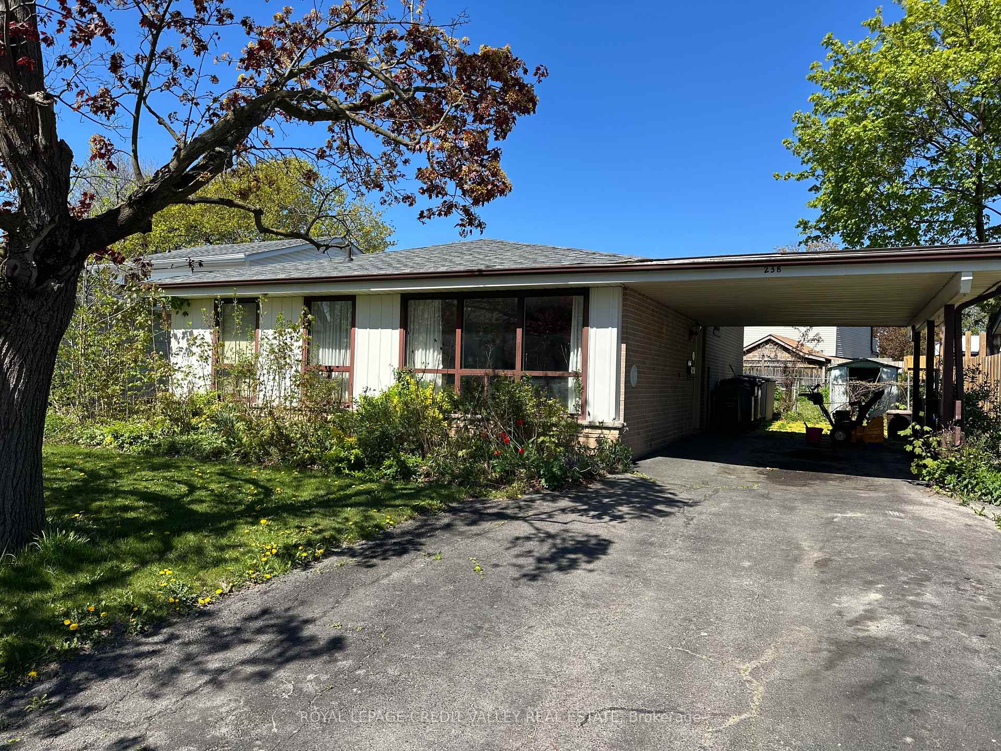$799,900
Available - For Sale
Listing ID: W12152405
238 Bartley Bull Park , Brampton, L6W 2L1, Peel
| Welcome to 238 Bartley Bull Parkway found in the highly desirable Peel Village Area of Brampton. This home is ideal for someone looking for potential investment property or fort the first time home buyer or for someone looking for a home ideal for a handy man. THere are three full sized bedrooms and two bathrooms and a finished basement with bathroom. The bones are great. Roof done in 2022. Large private fenced in backyard. Located close to schools, parks and pathways. Opportunity awaits for the knowledgeable buyer. |
| Price | $799,900 |
| Taxes: | $5124.00 |
| Occupancy: | Owner |
| Address: | 238 Bartley Bull Park , Brampton, L6W 2L1, Peel |
| Directions/Cross Streets: | Peel Village Pkwy & Bartley Bull Pkwy |
| Rooms: | 6 |
| Rooms +: | 2 |
| Bedrooms: | 3 |
| Bedrooms +: | 0 |
| Family Room: | F |
| Basement: | Crawl Space |
| Level/Floor | Room | Length(ft) | Width(ft) | Descriptions | |
| Room 1 | Main | Living Ro | 16.4 | 15.38 | Combined w/Dining |
| Room 2 | Main | Dining Ro | 16.4 | 15.38 | Combined w/Living |
| Room 3 | Main | Kitchen | 16.5 | 8.46 | |
| Room 4 | Second | Primary B | 11.97 | 11.45 | |
| Room 5 | Second | Bedroom 2 | 10.4 | 9.68 | |
| Room 6 | Second | Bedroom 3 | 10.4 | 9.61 | |
| Room 7 | Basement | Recreatio | 22.83 | 12.53 | |
| Room 8 | Basement | Laundry | 13.42 | 7.28 |
| Washroom Type | No. of Pieces | Level |
| Washroom Type 1 | 4 | Second |
| Washroom Type 2 | 3 | Basement |
| Washroom Type 3 | 0 | |
| Washroom Type 4 | 0 | |
| Washroom Type 5 | 0 |
| Total Area: | 0.00 |
| Property Type: | Detached |
| Style: | Sidesplit 3 |
| Exterior: | Aluminum Siding, Brick |
| Garage Type: | Carport |
| (Parking/)Drive: | Private Do |
| Drive Parking Spaces: | 4 |
| Park #1 | |
| Parking Type: | Private Do |
| Park #2 | |
| Parking Type: | Private Do |
| Pool: | None |
| Other Structures: | Garden Shed |
| Approximatly Square Footage: | 1100-1500 |
| Property Features: | Fenced Yard, Hospital |
| CAC Included: | N |
| Water Included: | N |
| Cabel TV Included: | N |
| Common Elements Included: | N |
| Heat Included: | N |
| Parking Included: | N |
| Condo Tax Included: | N |
| Building Insurance Included: | N |
| Fireplace/Stove: | N |
| Heat Type: | Forced Air |
| Central Air Conditioning: | Central Air |
| Central Vac: | N |
| Laundry Level: | Syste |
| Ensuite Laundry: | F |
| Sewers: | Sewer |
$
%
Years
This calculator is for demonstration purposes only. Always consult a professional
financial advisor before making personal financial decisions.
| Although the information displayed is believed to be accurate, no warranties or representations are made of any kind. |
| ROYAL LEPAGE CREDIT VALLEY REAL ESTATE |
|
|

Frank Gallo
Sales Representative
Dir:
416-433-5981
Bus:
647-479-8477
Fax:
647-479-8457
| Book Showing | Email a Friend |
Jump To:
At a Glance:
| Type: | Freehold - Detached |
| Area: | Peel |
| Municipality: | Brampton |
| Neighbourhood: | Brampton East |
| Style: | Sidesplit 3 |
| Tax: | $5,124 |
| Beds: | 3 |
| Baths: | 2 |
| Fireplace: | N |
| Pool: | None |
Locatin Map:
Payment Calculator:

