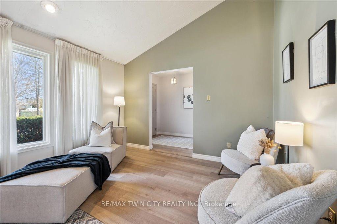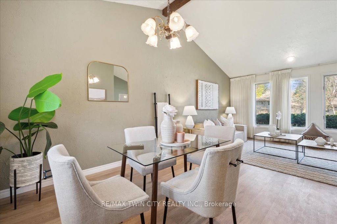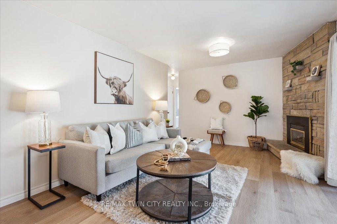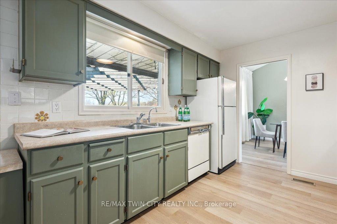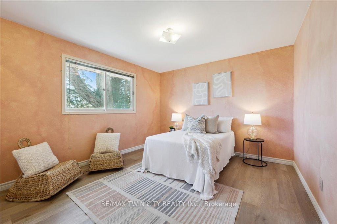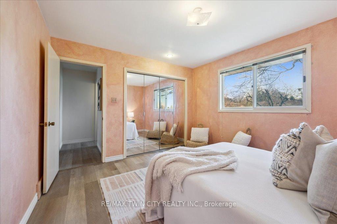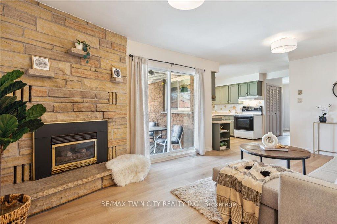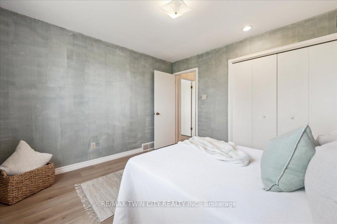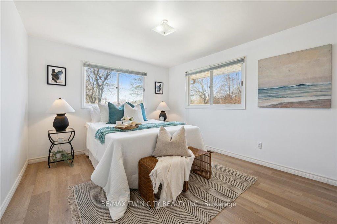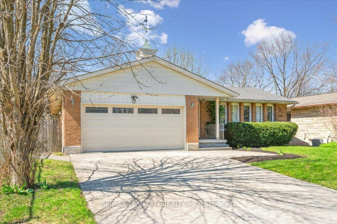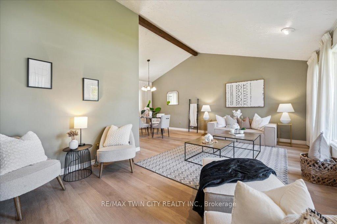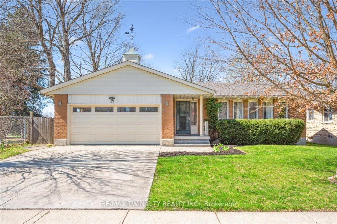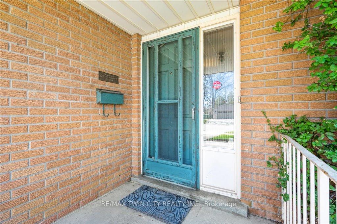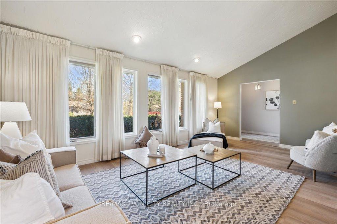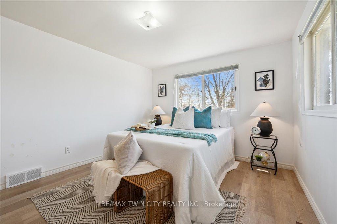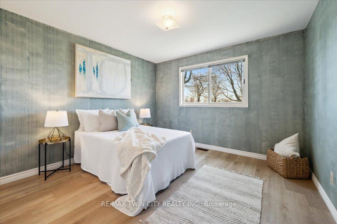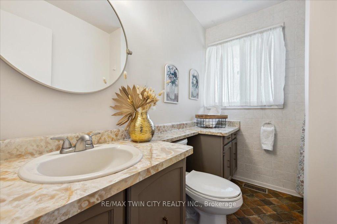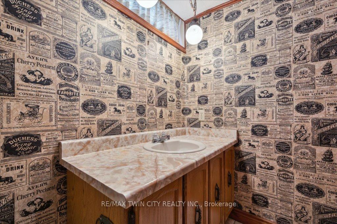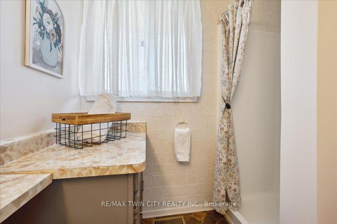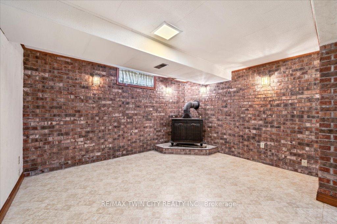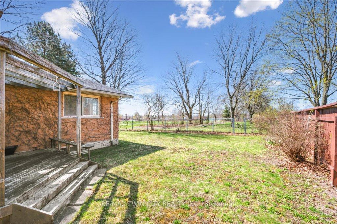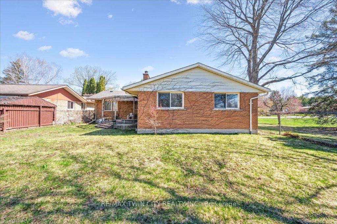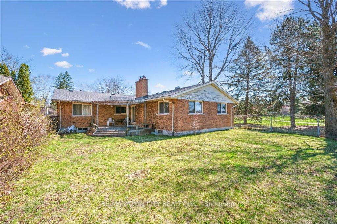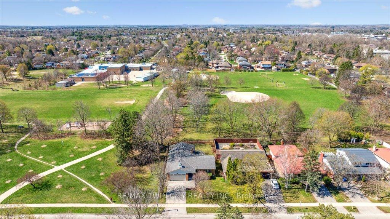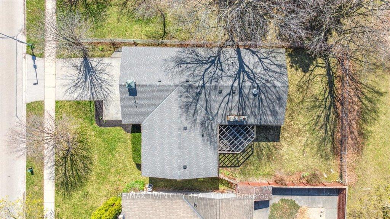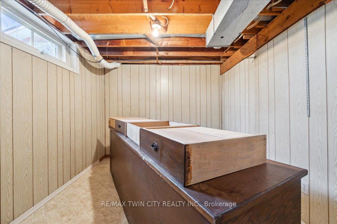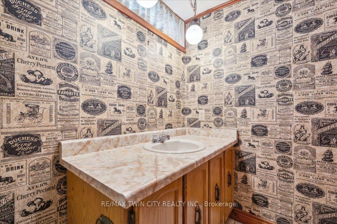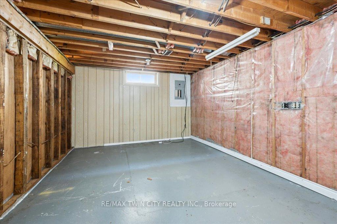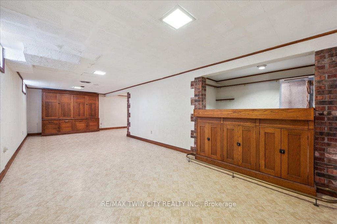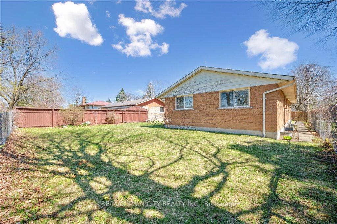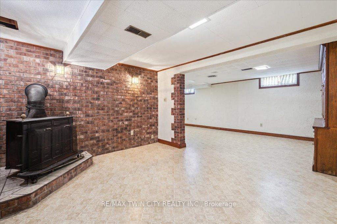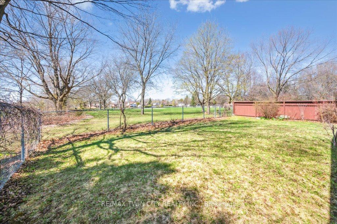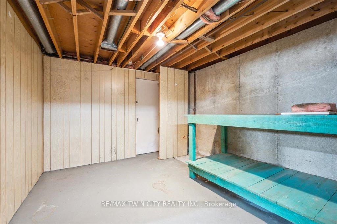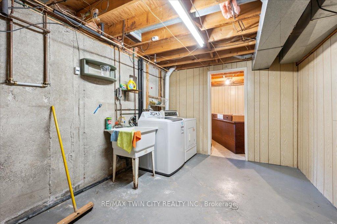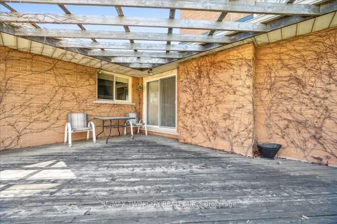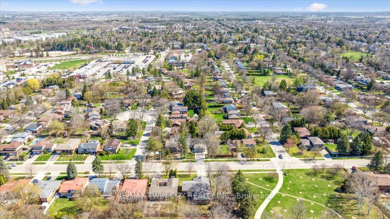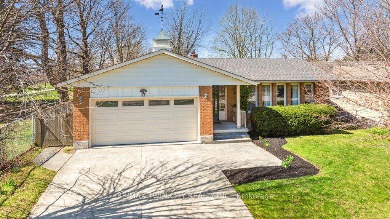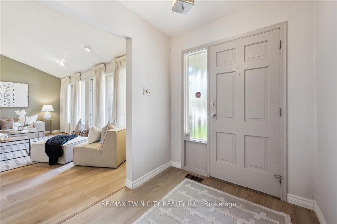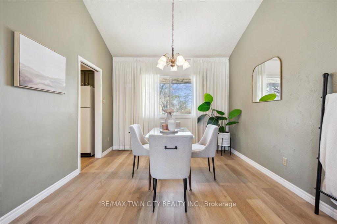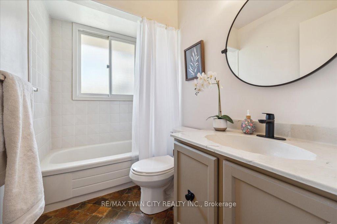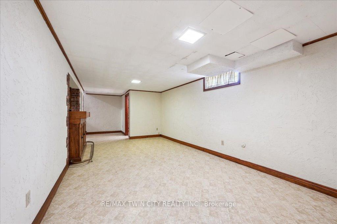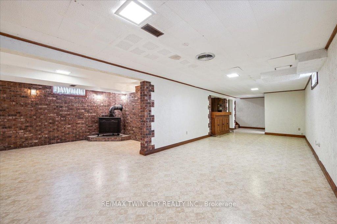$899,900
Available - For Sale
Listing ID: X12139992
17 Rickson Aven , Guelph, N1G 2W9, Wellington
| Parkside bungalow living! Welcome to 17 Rickson Avenue, a rare opportunity to own a spacious 3 bed, 2.5 bath home with double car garage that sits on a one of a kind private 58 x 120 lot that both backs and sides onto Rickson Park offering peaceful and serene views. Inside, the home features a bright, open-concept living and dining area with vaulted ceilings, exposed beam and large windows that fill the space with natural light. The newly painted galley-style kitchen offers ample storage and flows into an additional family room with a gas fireplace and sliding doors that open to a deck overlooking the fully fenced backyard with gate for convenient park access. Direct garage entry, three strategically placed bedrooms and 2 full bathrooms complete the main level that has been updated with new waterproof vinyl plank flooring throughout. The partially finished basement adds over 1,500 square feet of future potential perfect for adding extra bedrooms, a kitchen, or an in-law suite and the existing recreational room with wet bar offers a great space to entertain! Located in a sought-after family neighbourhood, this home is walking distance to Jean Little and St. Michael's schools, Stone Road Mall, Campus Estates Plaza, grocery stores, restaurants, and Preservation Park's trails. Commuters will love the easy access to the Hanlon Expressway and Highway 401. Whether you're looking for a forever family home or a prime investment opportunity, this property offers the perfect combination of location, space, and future potential! *Twilight Open House Tuesday May 13th 6pm-8pm* |
| Price | $899,900 |
| Taxes: | $7100.32 |
| Assessment Year: | 2025 |
| Occupancy: | Vacant |
| Address: | 17 Rickson Aven , Guelph, N1G 2W9, Wellington |
| Directions/Cross Streets: | Harvard Rd |
| Rooms: | 10 |
| Rooms +: | 5 |
| Bedrooms: | 3 |
| Bedrooms +: | 0 |
| Family Room: | T |
| Basement: | Partially Fi |
| Washroom Type | No. of Pieces | Level |
| Washroom Type 1 | 4 | Main |
| Washroom Type 2 | 3 | Basement |
| Washroom Type 3 | 2 | |
| Washroom Type 4 | 0 | |
| Washroom Type 5 | 0 |
| Total Area: | 0.00 |
| Property Type: | Detached |
| Style: | Bungalow |
| Exterior: | Brick |
| Garage Type: | Attached |
| Drive Parking Spaces: | 2 |
| Pool: | None |
| Approximatly Square Footage: | 1500-2000 |
| CAC Included: | N |
| Water Included: | N |
| Cabel TV Included: | N |
| Common Elements Included: | N |
| Heat Included: | N |
| Parking Included: | N |
| Condo Tax Included: | N |
| Building Insurance Included: | N |
| Fireplace/Stove: | Y |
| Heat Type: | Forced Air |
| Central Air Conditioning: | None |
| Central Vac: | N |
| Laundry Level: | Syste |
| Ensuite Laundry: | F |
| Sewers: | Sewer |
$
%
Years
This calculator is for demonstration purposes only. Always consult a professional
financial advisor before making personal financial decisions.
| Although the information displayed is believed to be accurate, no warranties or representations are made of any kind. |
| RE/MAX TWIN CITY REALTY INC. |
|
|

Frank Gallo
Sales Representative
Dir:
416-433-5981
Bus:
647-479-8477
Fax:
647-479-8457
| Virtual Tour | Book Showing | Email a Friend |
Jump To:
At a Glance:
| Type: | Freehold - Detached |
| Area: | Wellington |
| Municipality: | Guelph |
| Neighbourhood: | Kortright West |
| Style: | Bungalow |
| Tax: | $7,100.32 |
| Beds: | 3 |
| Baths: | 3 |
| Fireplace: | Y |
| Pool: | None |
Locatin Map:
Payment Calculator:


