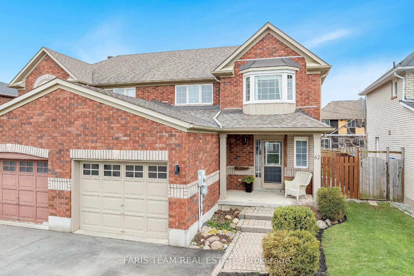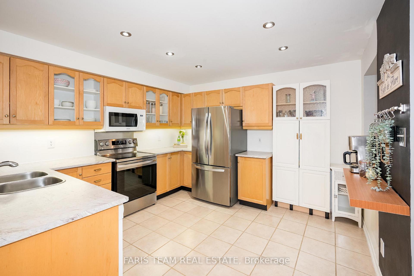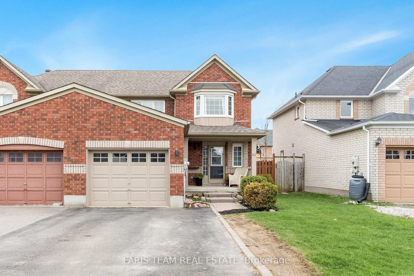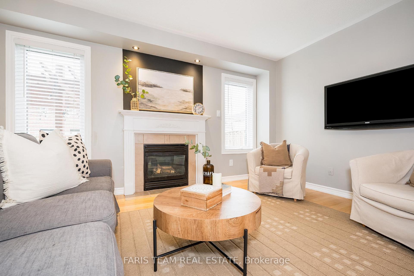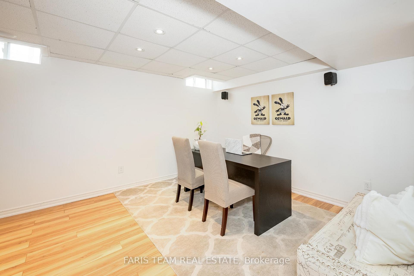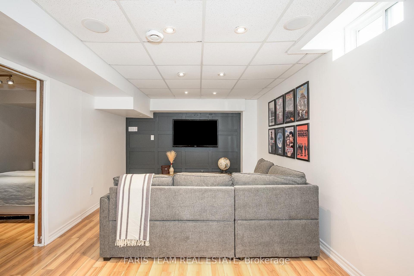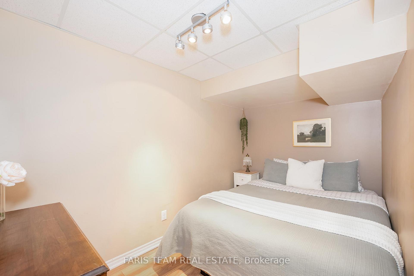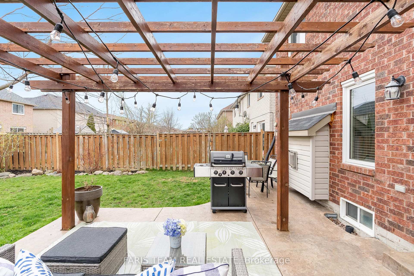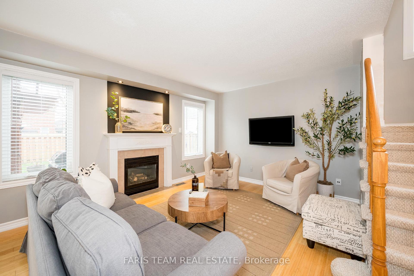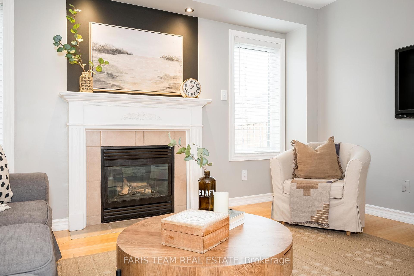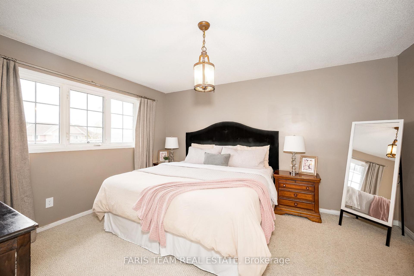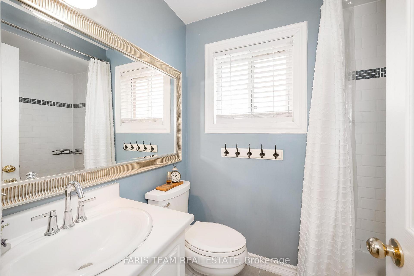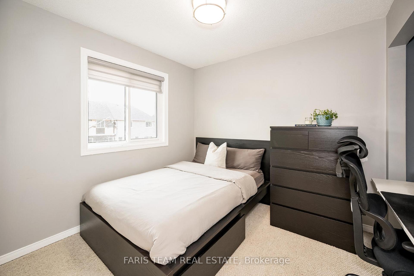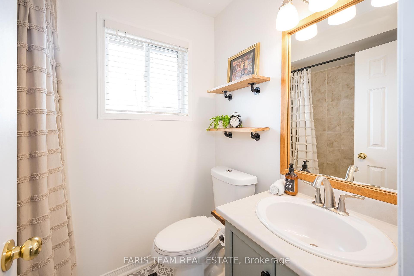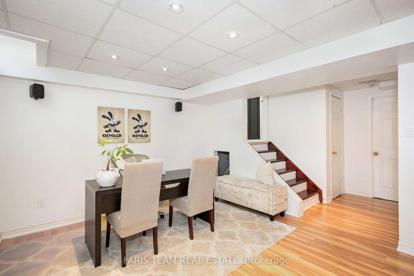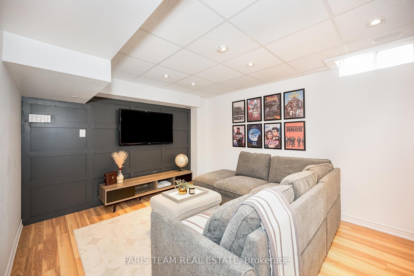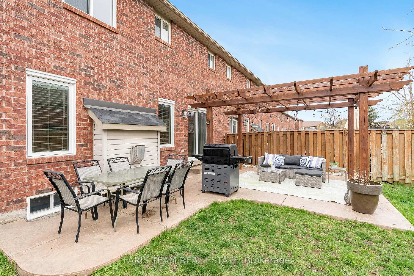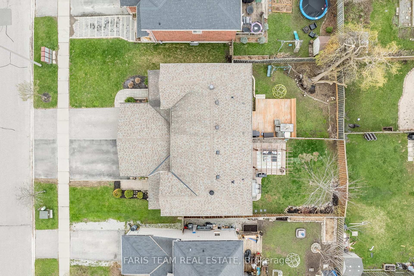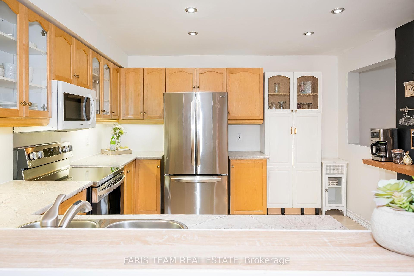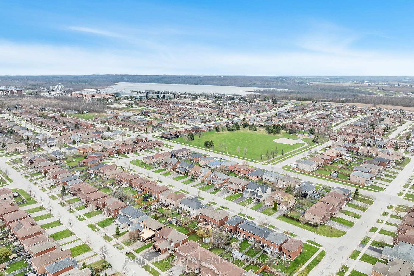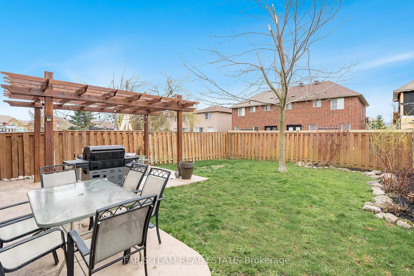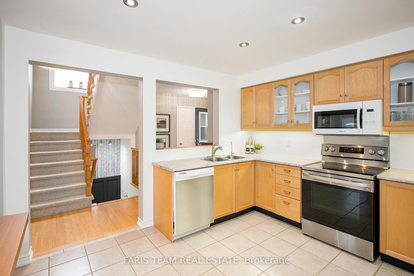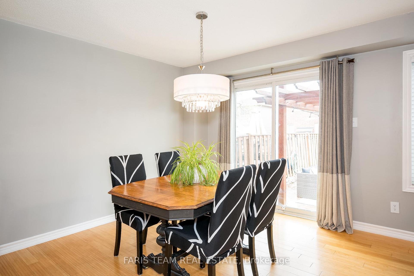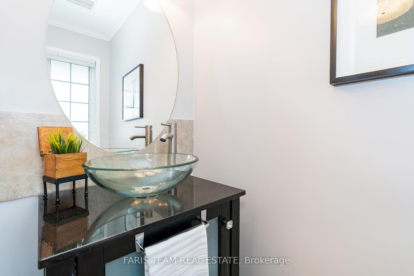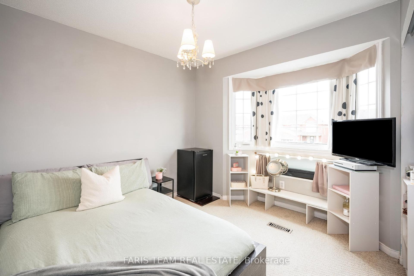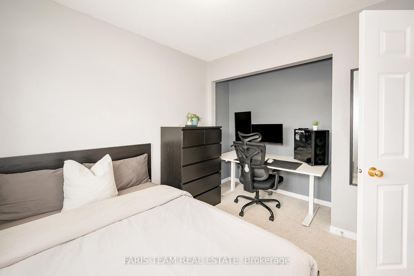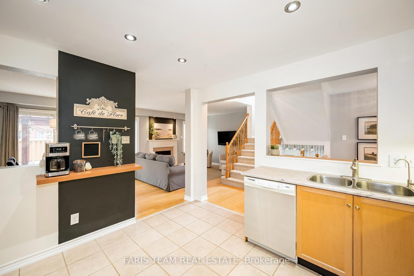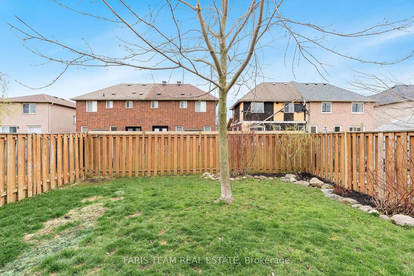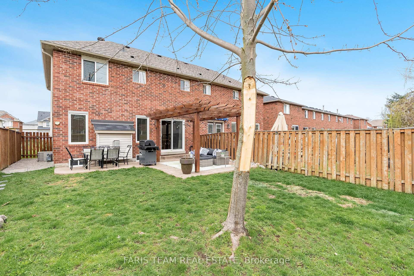$678,500
Available - For Sale
Listing ID: S12147556
62 Weymouth Road , Barrie, L4M 6R7, Simcoe
| Top 5 Reasons You Will Love This Home: 1) Tucked away in a prime and sought-after neighbourhood with everything you need is just minutes away 2) Thoughtfully crafted semi-detached gem incredibly spacious inside, with the upper level offering three versatile bedrooms, while the basement delivers an office and a lovely great room, perfect for creating unforgettable memories 3) Radiant and welcoming main level boasting an open-concept design, providing ample space for both everyday family living and entertaining guests with ease 4) Step outside to a stunning, fully fenced backyard that's just as charming as the interior, complete with tasteful landscaping and a cozy gazebo with a poured, stamped concrete patio, it's your own private oasis, perfect for relaxing or hosting under the stars 5) Ideally located near schools, Georgian College, Royal Victoria Health Centre, shopping, dining, and with quick access to major highways, commuting and daily errands are a breeze. 1,396 above grade sq.ft. plus a finished basement. Visit our website for more detailed information. |
| Price | $678,500 |
| Taxes: | $3938.00 |
| Occupancy: | Owner |
| Address: | 62 Weymouth Road , Barrie, L4M 6R7, Simcoe |
| Acreage: | < .50 |
| Directions/Cross Streets: | Epsom Rd/Weymouth Rd |
| Rooms: | 5 |
| Rooms +: | 2 |
| Bedrooms: | 3 |
| Bedrooms +: | 0 |
| Family Room: | F |
| Basement: | Full, Finished |
| Level/Floor | Room | Length(ft) | Width(ft) | Descriptions | |
| Room 1 | Main | Kitchen | 12.6 | 11.78 | Ceramic Floor, Double Sink, Recessed Lighting |
| Room 2 | Main | Dining Ro | 23.75 | 11.55 | Combined w/Living, Gas Fireplace, Walk-Out |
| Room 3 | Second | Primary B | 14.14 | 12.07 | 4 Pc Ensuite, Walk-In Closet(s), Large Window |
| Room 4 | Second | Bedroom | 11.48 | 10.1 | Closet, Window |
| Room 5 | Second | Bedroom | 9.15 | 8.89 | Closet, Window |
| Room 6 | Basement | Great Roo | 23.16 | 11.28 | Laminate, Window, Recessed Lighting |
| Room 7 | Basement | Office | 11.35 | 6.72 | Laminate, Pocket Doors |
| Washroom Type | No. of Pieces | Level |
| Washroom Type 1 | 2 | Main |
| Washroom Type 2 | 4 | Second |
| Washroom Type 3 | 0 | |
| Washroom Type 4 | 0 | |
| Washroom Type 5 | 0 |
| Total Area: | 0.00 |
| Approximatly Age: | 16-30 |
| Property Type: | Semi-Detached |
| Style: | 2-Storey |
| Exterior: | Brick |
| Garage Type: | Attached |
| (Parking/)Drive: | Private Do |
| Drive Parking Spaces: | 2 |
| Park #1 | |
| Parking Type: | Private Do |
| Park #2 | |
| Parking Type: | Private Do |
| Pool: | None |
| Approximatly Age: | 16-30 |
| Approximatly Square Footage: | 1100-1500 |
| Property Features: | Fenced Yard, Park |
| CAC Included: | N |
| Water Included: | N |
| Cabel TV Included: | N |
| Common Elements Included: | N |
| Heat Included: | N |
| Parking Included: | N |
| Condo Tax Included: | N |
| Building Insurance Included: | N |
| Fireplace/Stove: | Y |
| Heat Type: | Forced Air |
| Central Air Conditioning: | Central Air |
| Central Vac: | N |
| Laundry Level: | Syste |
| Ensuite Laundry: | F |
| Sewers: | Sewer |
$
%
Years
This calculator is for demonstration purposes only. Always consult a professional
financial advisor before making personal financial decisions.
| Although the information displayed is believed to be accurate, no warranties or representations are made of any kind. |
| FARIS TEAM REAL ESTATE |
|
|

Frank Gallo
Sales Representative
Dir:
416-433-5981
Bus:
647-479-8477
Fax:
647-479-8457
| Virtual Tour | Book Showing | Email a Friend |
Jump To:
At a Glance:
| Type: | Freehold - Semi-Detached |
| Area: | Simcoe |
| Municipality: | Barrie |
| Neighbourhood: | Georgian Drive |
| Style: | 2-Storey |
| Approximate Age: | 16-30 |
| Tax: | $3,938 |
| Beds: | 3 |
| Baths: | 3 |
| Fireplace: | Y |
| Pool: | None |
Locatin Map:
Payment Calculator:

