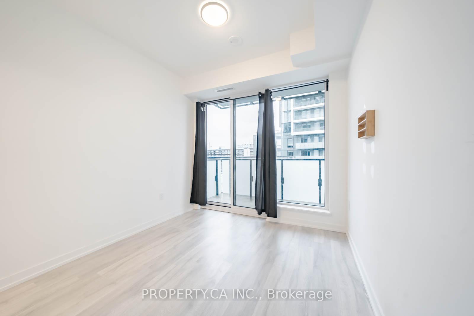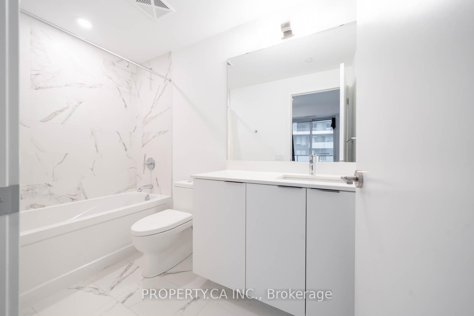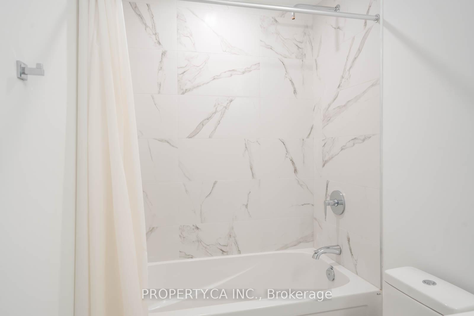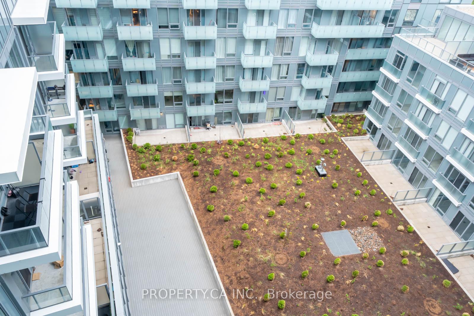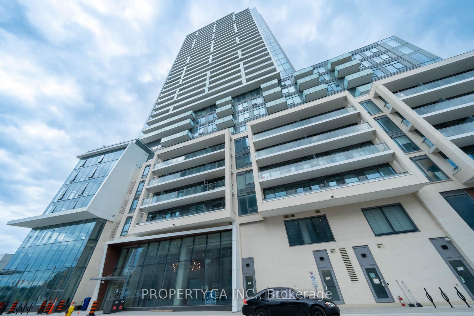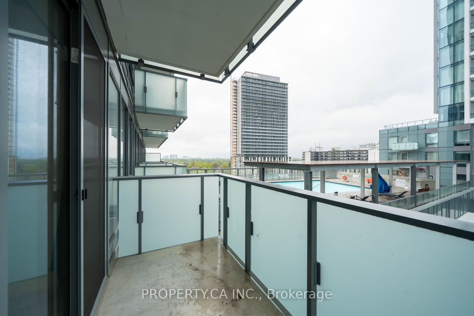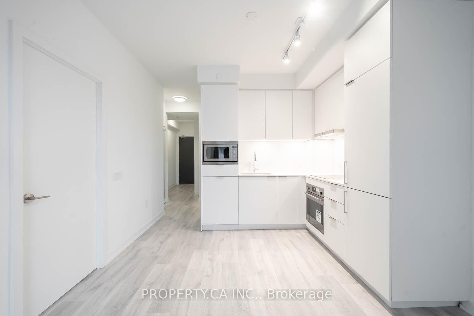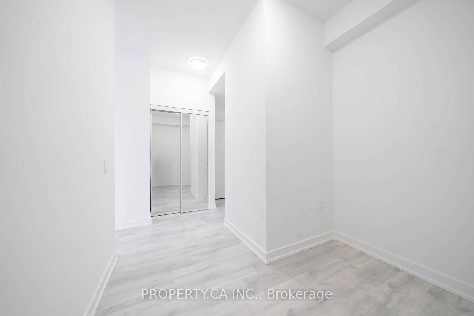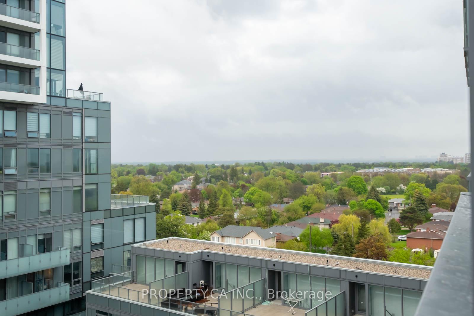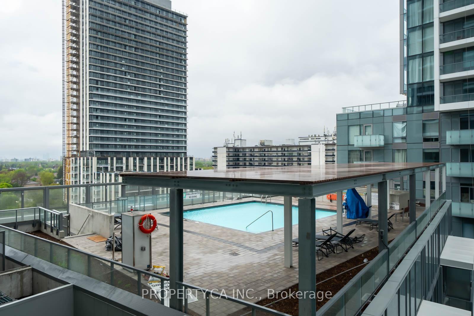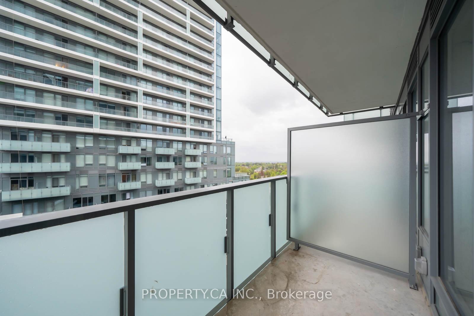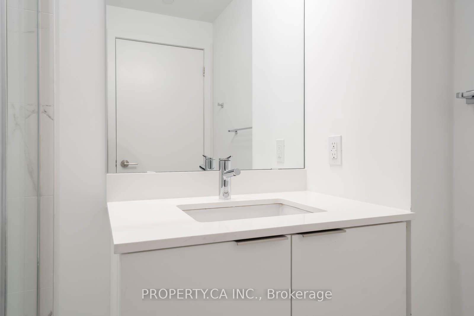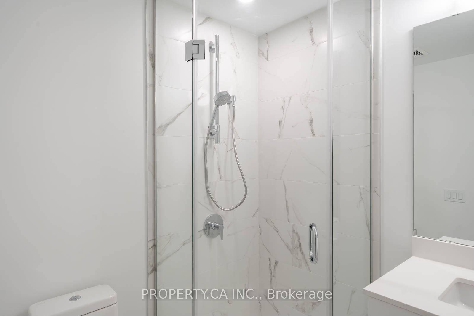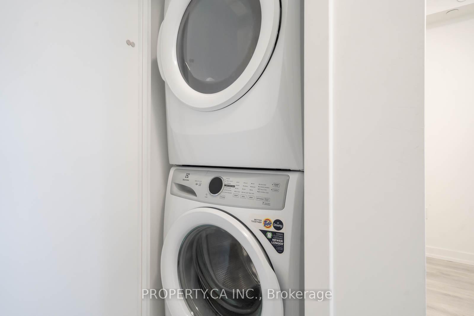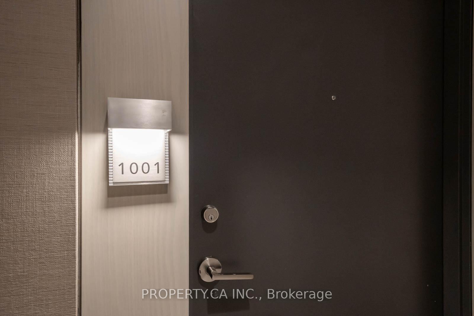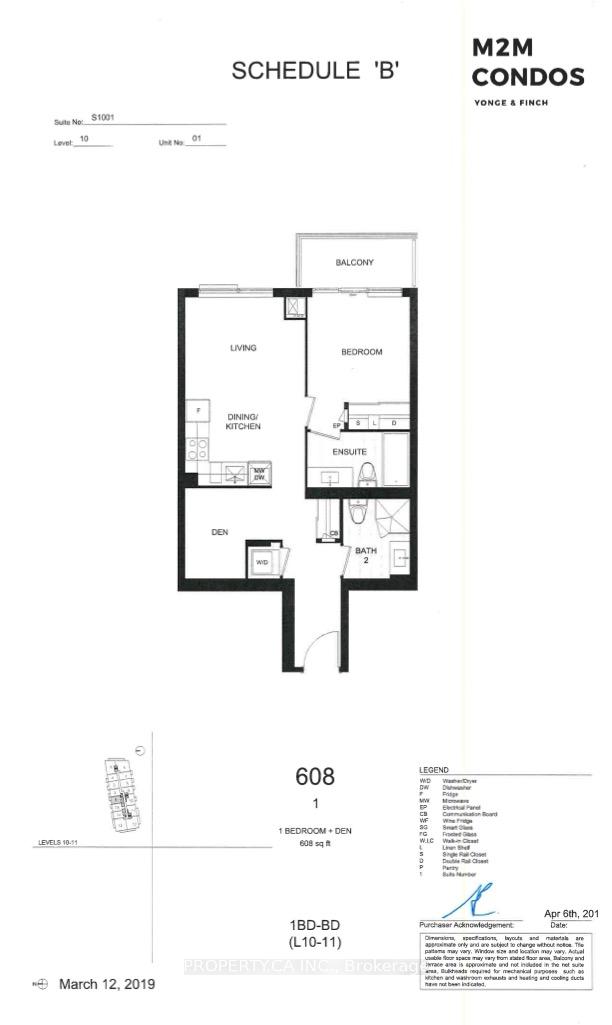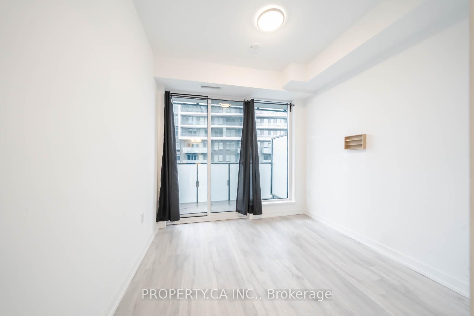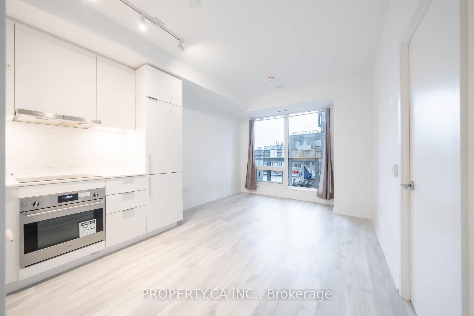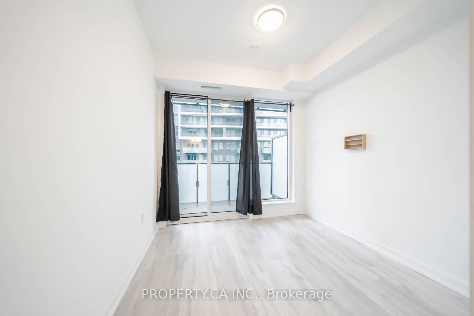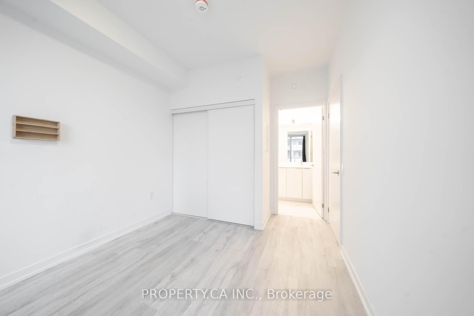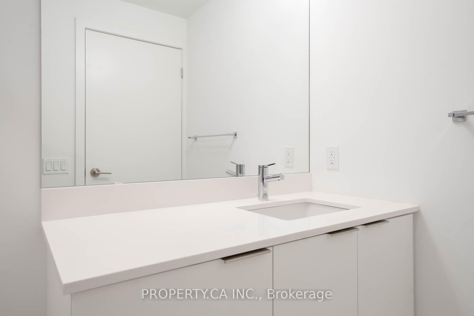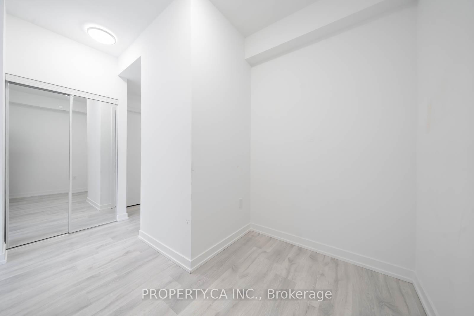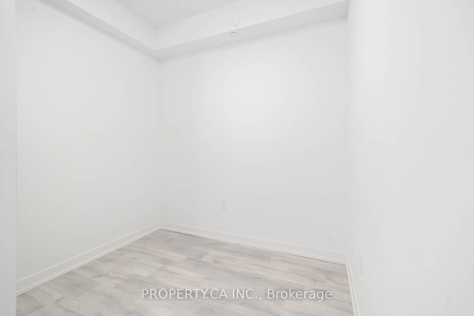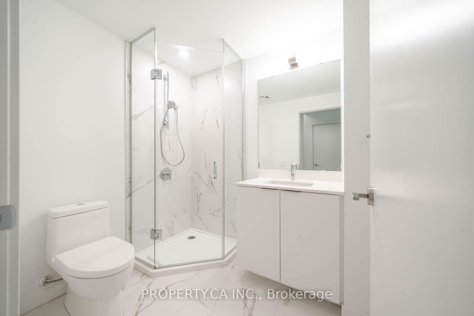$2,500
Available - For Rent
Listing ID: C12156881
8 Olympic Garden Driv , Toronto, M2M 0B9, Toronto
| Luxury 1+Den Condo with 2 Full Baths at Yonge & Finch M2M Condos! Welcome to upscale living at M2M Condos, where style meets convenience. This beautiful and spacious 1-bedroom + enclosed den unit features 2 full bathrooms and high-end finishes throughout. Enjoy a modern kitchen with built-in stainless steel appliances, tiled backsplash, under-cabinet lighting, and sleek cabinetry perfect for those who love to cook and entertain. The open-concept living space is carpet-free, with floor-to-ceiling windows that flood the unit with natural light all day long.The enclosed den comes with a light fixture, making it ideal for a home office, nursery, or extra storage. The primary bedroom offers a large closet and spa-like ensuite with stunning tile-work and ample counter space. Step outside to your large private balcony, overlooking the outdoor pool, with east-to-west views of lush green space and nearby residential areas. Steps to TTC and Finch Station, major highways, top-rated schools, Centerpoint Mall, and everyday essentials. Enjoy full access to premium building amenities: 24-Hour Concierge & Security, State-of-the-Art Fitness Centre, Outdoor Pool, Party Room, Rooftop Terrace with BBQs And more! Don't miss this rare rental opportunity in one of North Yorks most desirable new developments. |
| Price | $2,500 |
| Taxes: | $0.00 |
| Occupancy: | Vacant |
| Address: | 8 Olympic Garden Driv , Toronto, M2M 0B9, Toronto |
| Postal Code: | M2M 0B9 |
| Province/State: | Toronto |
| Directions/Cross Streets: | Yonge/Finch |
| Level/Floor | Room | Length(ft) | Width(ft) | Descriptions | |
| Room 1 | Flat | Living Ro | 8.99 | 10.63 | Open Concept, Laminate |
| Room 2 | Flat | Kitchen | 7.87 | 7.54 | Stainless Steel Appl, Granite Counters |
| Room 3 | Flat | Dining Ro | 8.99 | 10.63 | Open Concept, Combined w/Living, Laminate |
| Room 4 | Flat | Primary B | 11.97 | 8.99 | W/O To Balcony, Laminate, 4 Pc Ensuite |
| Room 5 | Flat | Den | 8.04 | 7.71 | Laminate |
| Washroom Type | No. of Pieces | Level |
| Washroom Type 1 | 4 | |
| Washroom Type 2 | 3 | |
| Washroom Type 3 | 0 | |
| Washroom Type 4 | 0 | |
| Washroom Type 5 | 0 |
| Total Area: | 0.00 |
| Sprinklers: | Conc |
| Washrooms: | 2 |
| Heat Type: | Forced Air |
| Central Air Conditioning: | Central Air |
| Although the information displayed is believed to be accurate, no warranties or representations are made of any kind. |
| PROPERTY.CA INC. |
|
|

Frank Gallo
Sales Representative
Dir:
416-433-5981
Bus:
647-479-8477
Fax:
647-479-8457
| Book Showing | Email a Friend |
Jump To:
At a Glance:
| Type: | Com - Condo Apartment |
| Area: | Toronto |
| Municipality: | Toronto C14 |
| Neighbourhood: | Newtonbrook East |
| Style: | Apartment |
| Beds: | 1+1 |
| Baths: | 2 |
| Fireplace: | N |
Locatin Map:


