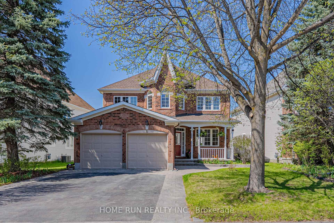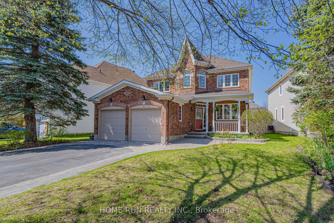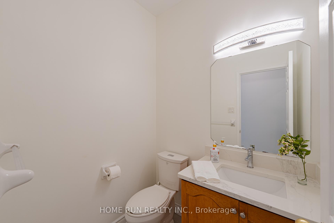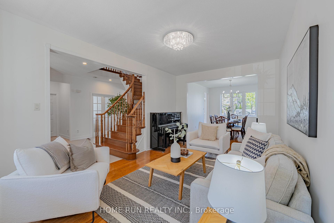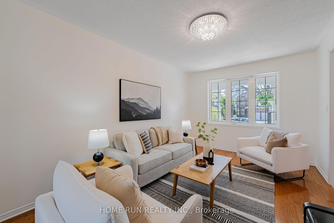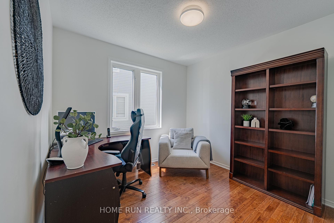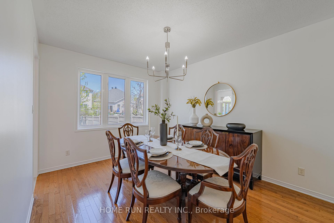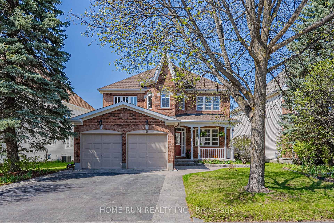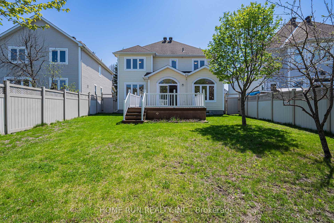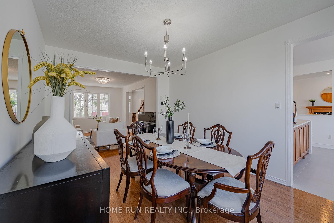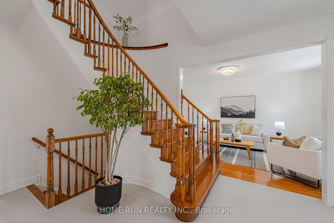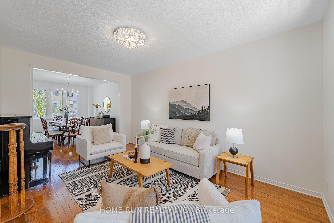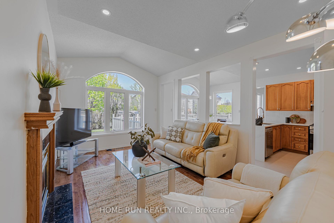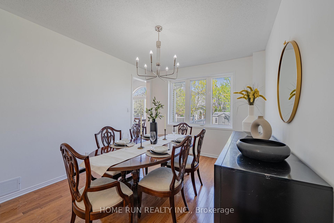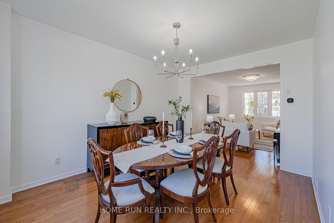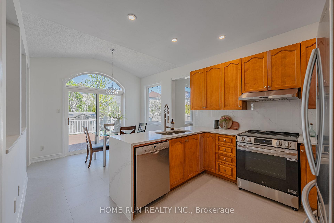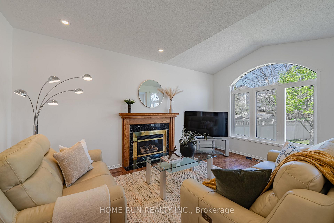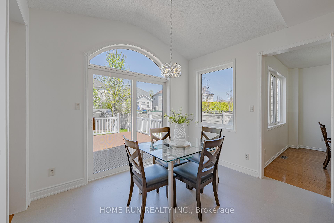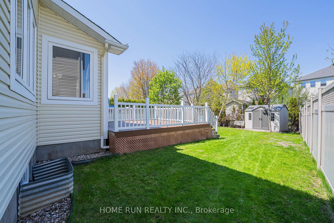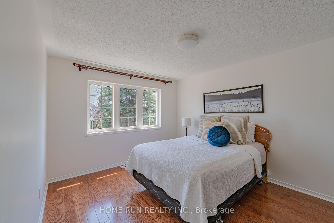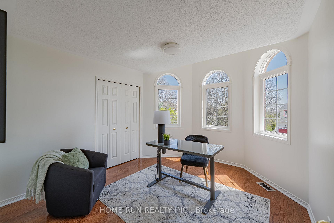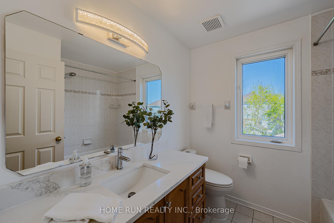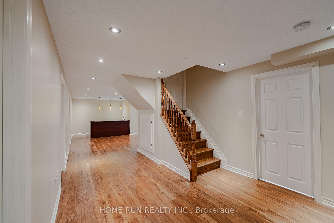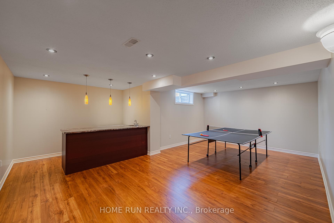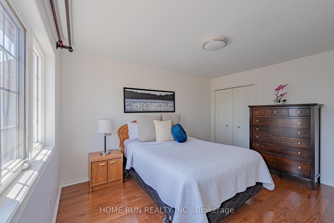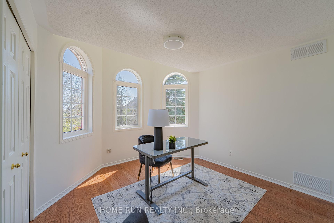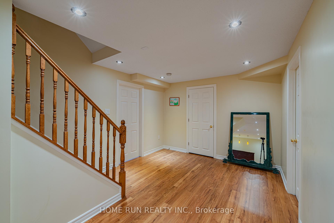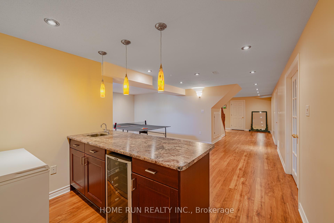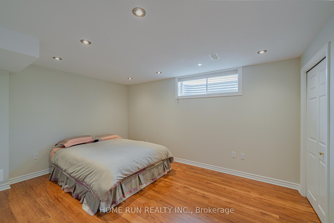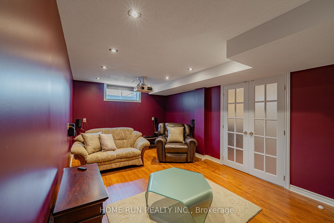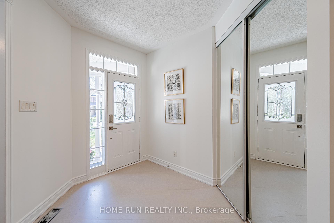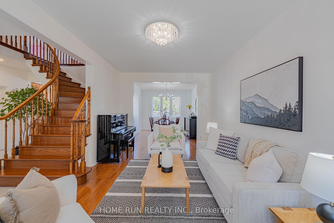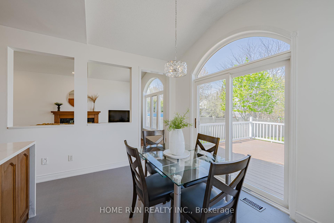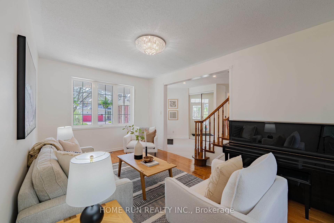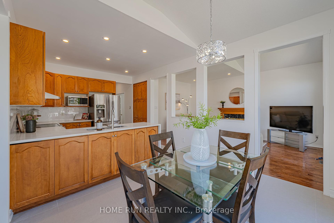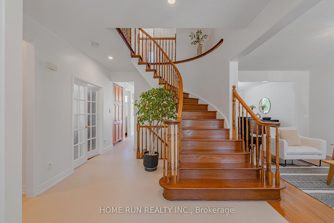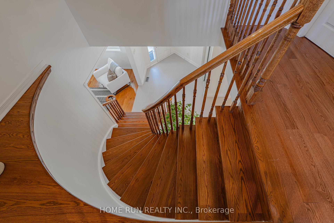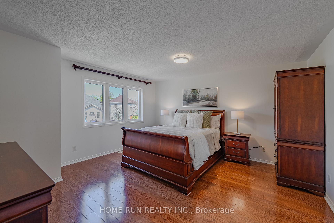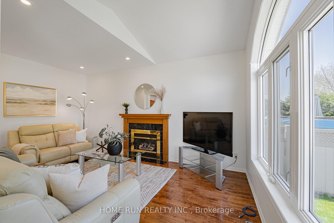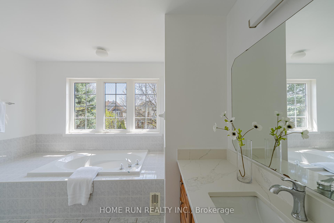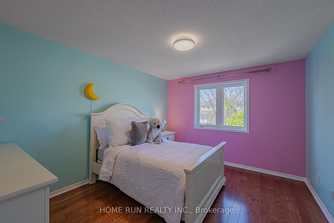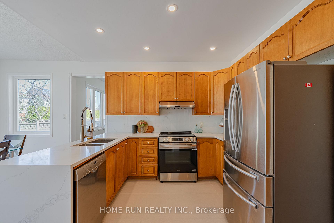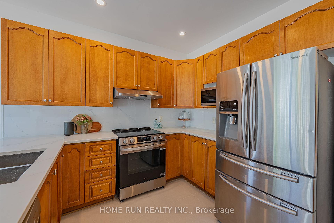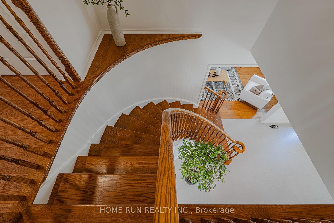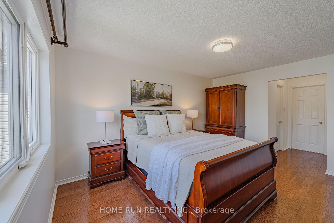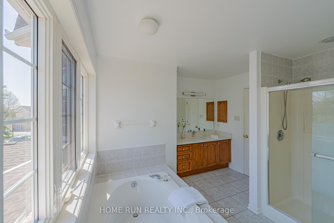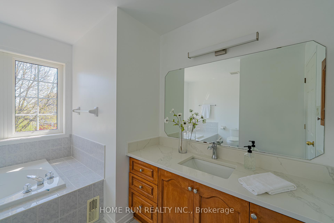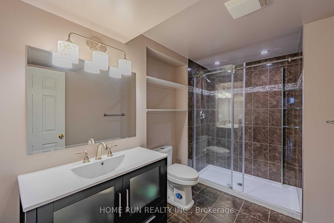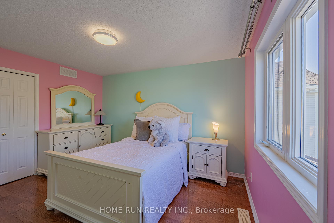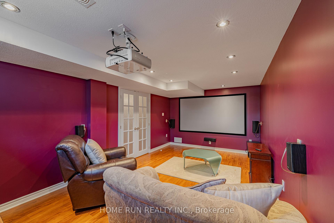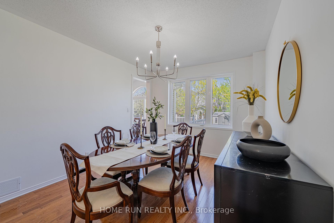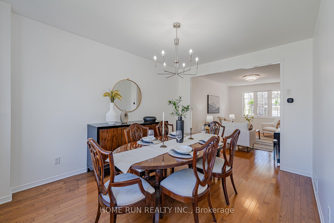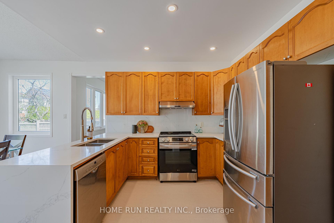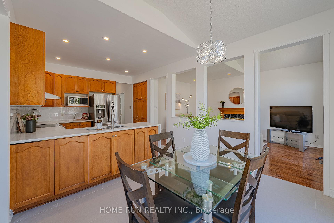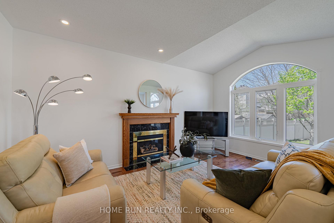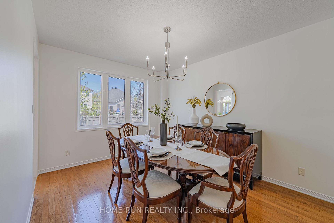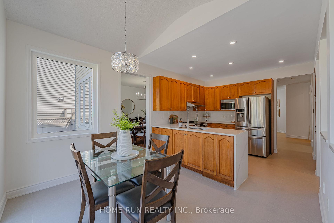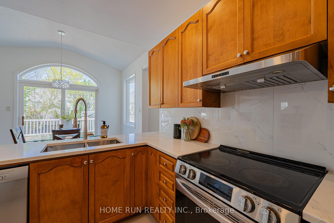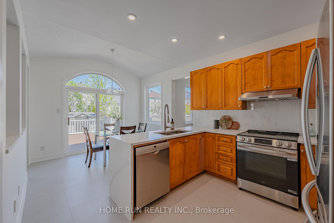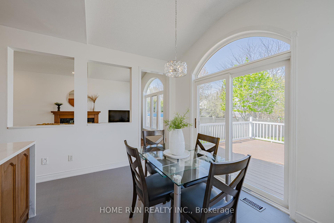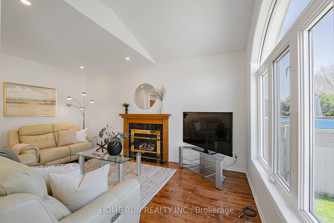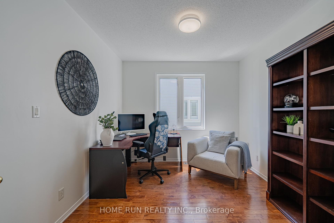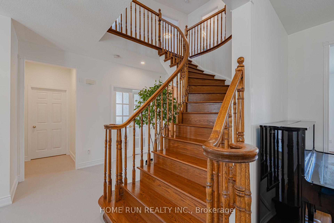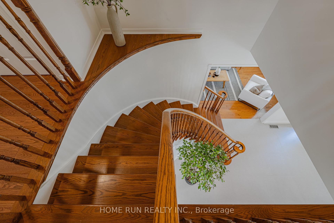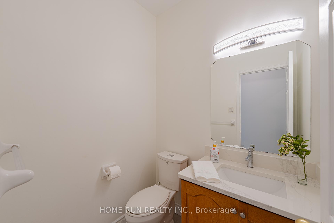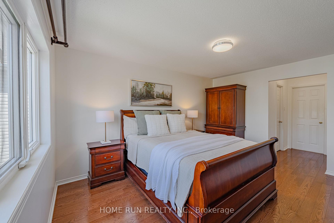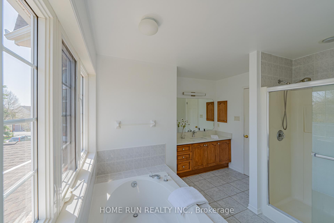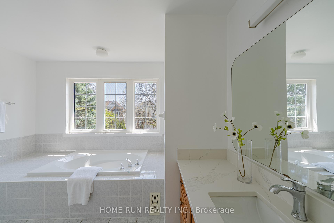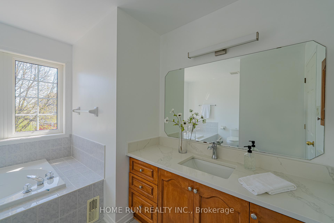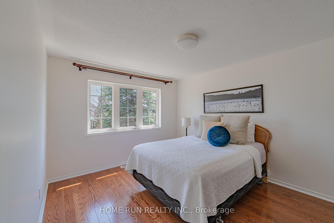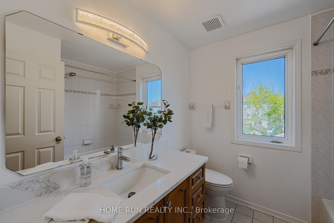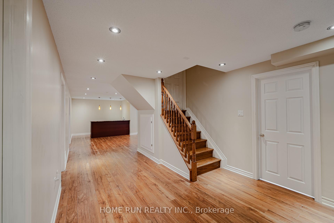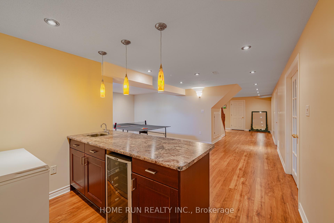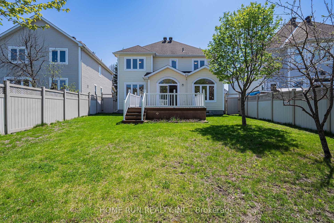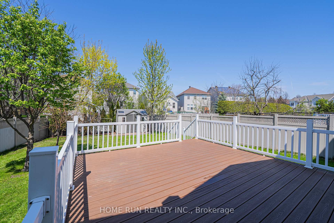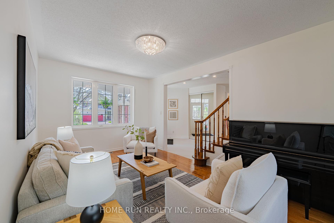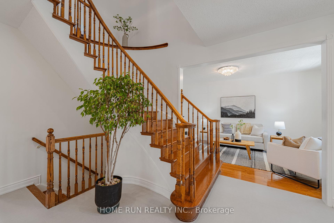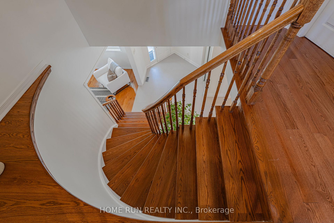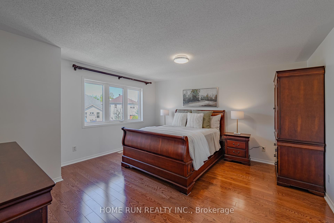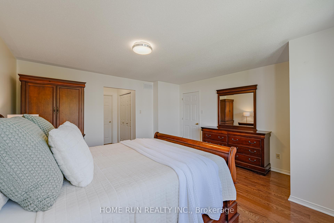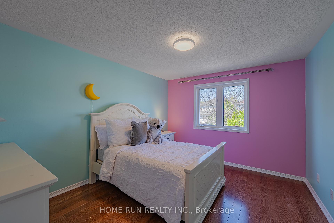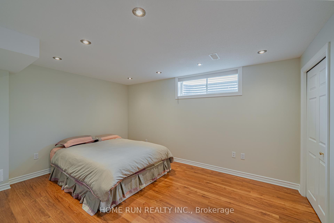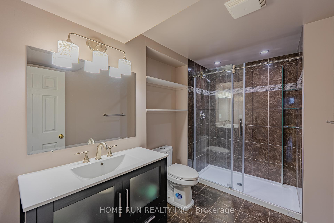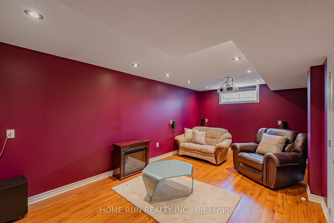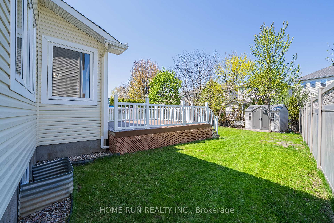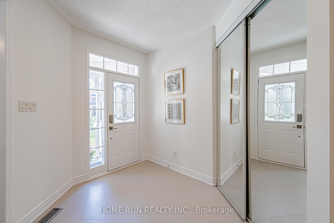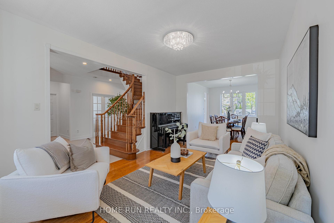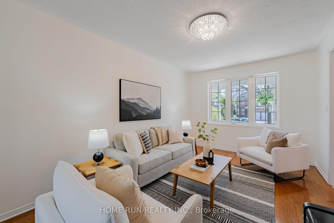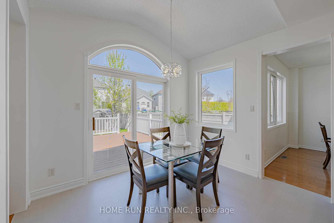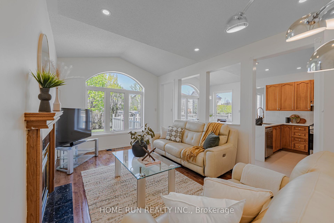$1,099,900
Available - For Sale
Listing ID: X12156850
6 Cheltonia Way , Kanata, K2T 1G1, Ottawa
| One-of-a-kind single-family home nestled on a tranquil street in the prestigious Kanata Lakes! 43' model situated on a premium reversed pie lot with 63' frontage! Built in 2001, this home boasts a classic and timeless design w/ 9' ceilings on the main floor. The home has been immaculately maintained by its original owners, extensively updated & boasts incredible functionality w/ 5 spacious beds, 4 baths, and 3,000+ sq. ft. across 3 levels. Step across the FULLY-landscaped front yard, w/ mature trees, to find a BEAUTIFUL open foyer facing the open staircase. The home includes a 3-section layout, w FRONT-facing living room, entry, plus a FULL two-car garage. All finishes at this level are exquisite, incl. 24" x 24" tile throughout the foyer, kitchen & breakfast, HW flooring throughout both 1st & 2nd floors, and a winding hardwood curved staircase that anchors the 1st-floor living spaces. Step behind the living to find a cozy rear-facing dining; an archway leads into the STUNNING chefs kitchen, w/ waterfall Calacatta counters & oversized porcelain tile. The chef's kitchen leads into a cozy breakfast & family room with DOUBLE vaulted ceilings and oversized windows overlooking the backyard. A cozy powder, laundry & light-filled office complete the main floor. Head upstairs to find four front/rear facing bedrooms - the primary occupies an entire front-to-rear section of the home, w/ oversized windows & a front-facing 4-pc luxury ensuite. Three remaining bedrooms possess great natural lighting & share a well-appointed main bath. Downstairs, the fully-finished basement adds a 5th bed, 4th bathroom & expansive rec room w/ wet bar, PLUS a well-fitted home theatre. The SUPER-deep backyard includes a deck & could easily fit a pool. Conveniently located near nature trails, top-rated schools, and a variety of amenities, this home combines elegance, comfort, and an UNBEATABLE location. Come see it today! |
| Price | $1,099,900 |
| Taxes: | $6158.00 |
| Assessment Year: | 2024 |
| Occupancy: | Owner |
| Address: | 6 Cheltonia Way , Kanata, K2T 1G1, Ottawa |
| Directions/Cross Streets: | Goldridge Dr |
| Rooms: | 14 |
| Rooms +: | 3 |
| Bedrooms: | 4 |
| Bedrooms +: | 1 |
| Family Room: | T |
| Basement: | Finished |
| Level/Floor | Room | Length(ft) | Width(ft) | Descriptions | |
| Room 1 | Ground | Living Ro | 10.99 | 16.99 | |
| Room 2 | Ground | Dining Ro | 10.99 | 13.91 | |
| Room 3 | Ground | Kitchen | 10.99 | 10 | |
| Room 4 | Ground | Breakfast | 10.99 | 9.15 | |
| Room 5 | Ground | Office | 10.99 | 10.5 | |
| Room 6 | Ground | Family Ro | 10.99 | 16.99 | |
| Room 7 | Second | Primary B | 14.5 | 11.32 | |
| Room 8 | Second | Bedroom 2 | 10.99 | 10.99 | |
| Room 9 | Second | Bedroom 3 | 10.99 | 13.42 | |
| Room 10 | Second | Bedroom 4 | 10.99 | 12.99 |
| Washroom Type | No. of Pieces | Level |
| Washroom Type 1 | 4 | Second |
| Washroom Type 2 | 4 | Second |
| Washroom Type 3 | 2 | Ground |
| Washroom Type 4 | 3 | Basement |
| Washroom Type 5 | 0 |
| Total Area: | 0.00 |
| Property Type: | Detached |
| Style: | 2-Storey |
| Exterior: | Brick |
| Garage Type: | Attached |
| Drive Parking Spaces: | 4 |
| Pool: | None |
| Approximatly Square Footage: | 2500-3000 |
| CAC Included: | N |
| Water Included: | N |
| Cabel TV Included: | N |
| Common Elements Included: | N |
| Heat Included: | N |
| Parking Included: | N |
| Condo Tax Included: | N |
| Building Insurance Included: | N |
| Fireplace/Stove: | Y |
| Heat Type: | Forced Air |
| Central Air Conditioning: | Central Air |
| Central Vac: | N |
| Laundry Level: | Syste |
| Ensuite Laundry: | F |
| Sewers: | Sewer |
$
%
Years
This calculator is for demonstration purposes only. Always consult a professional
financial advisor before making personal financial decisions.
| Although the information displayed is believed to be accurate, no warranties or representations are made of any kind. |
| HOME RUN REALTY INC. |
|
|

Frank Gallo
Sales Representative
Dir:
416-433-5981
Bus:
647-479-8477
Fax:
647-479-8457
| Book Showing | Email a Friend |
Jump To:
At a Glance:
| Type: | Freehold - Detached |
| Area: | Ottawa |
| Municipality: | Kanata |
| Neighbourhood: | 9007 - Kanata - Kanata Lakes/Heritage Hills |
| Style: | 2-Storey |
| Tax: | $6,158 |
| Beds: | 4+1 |
| Baths: | 4 |
| Fireplace: | Y |
| Pool: | None |
Locatin Map:
Payment Calculator:

