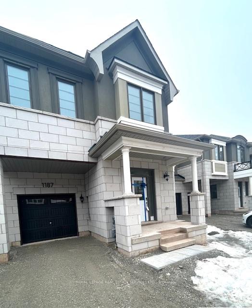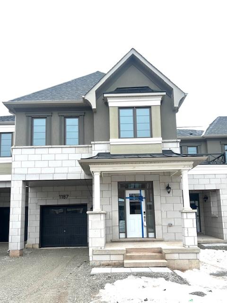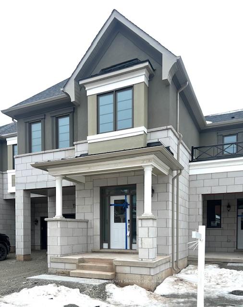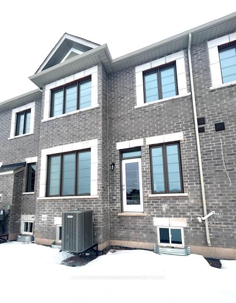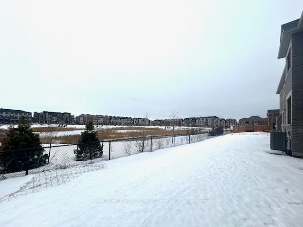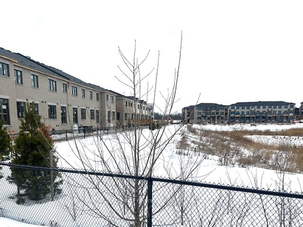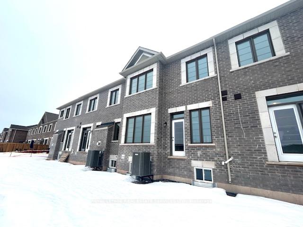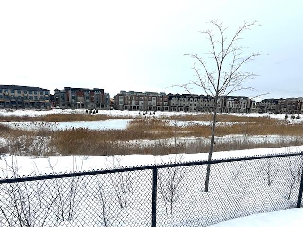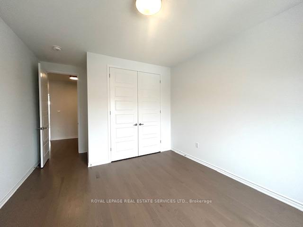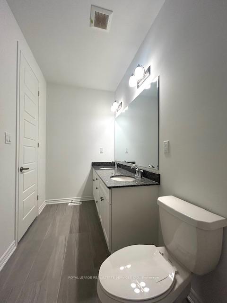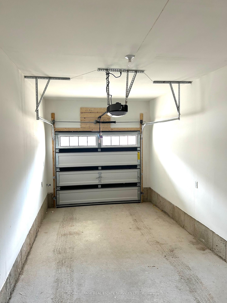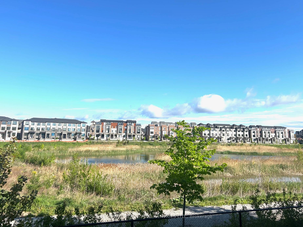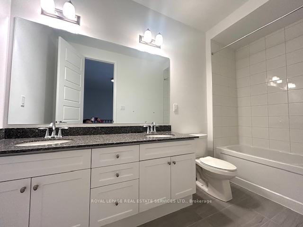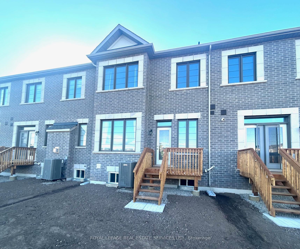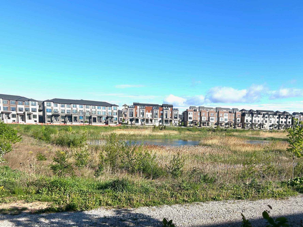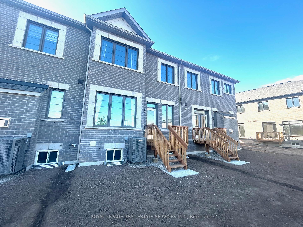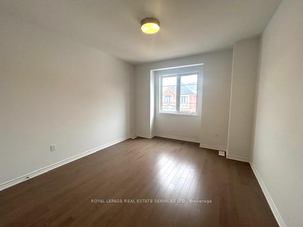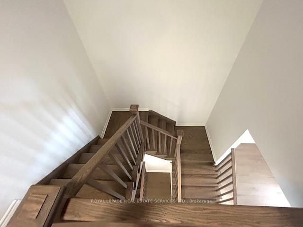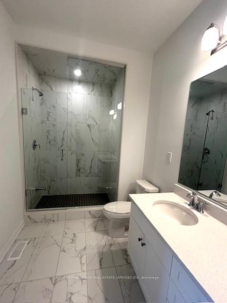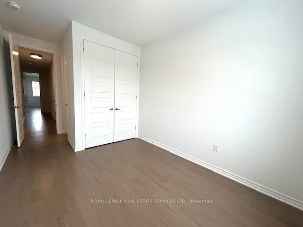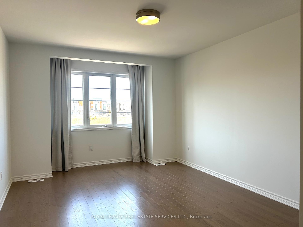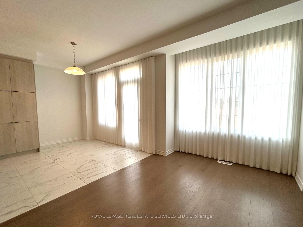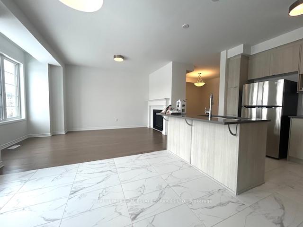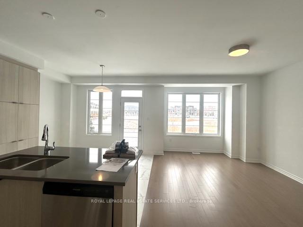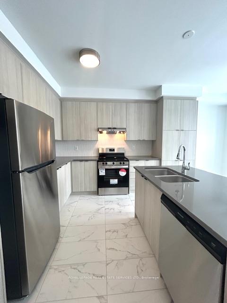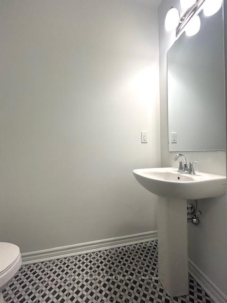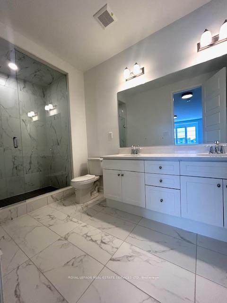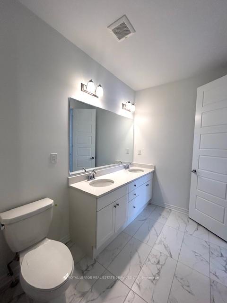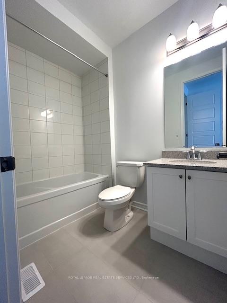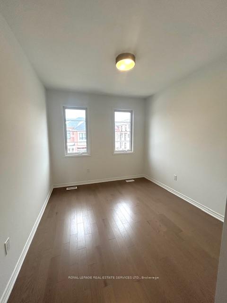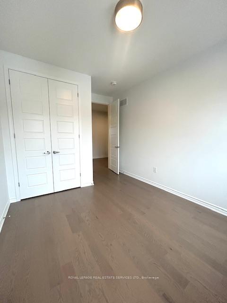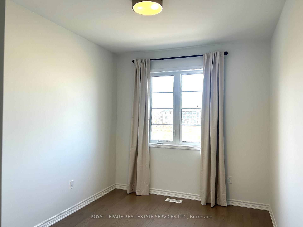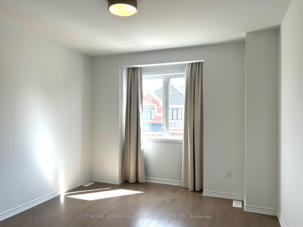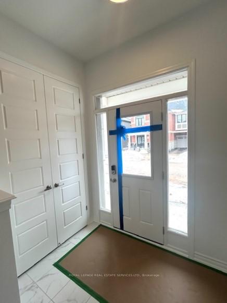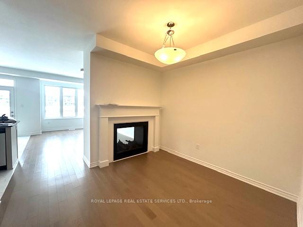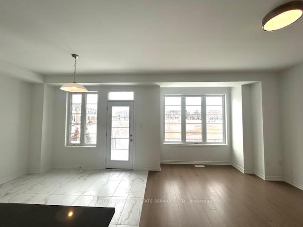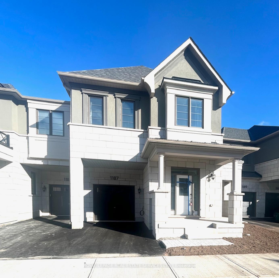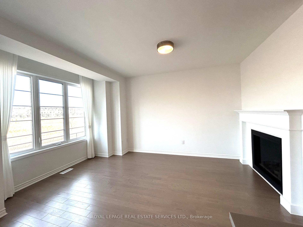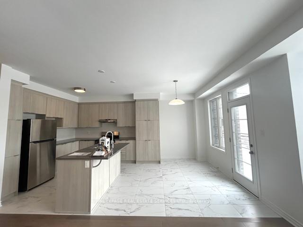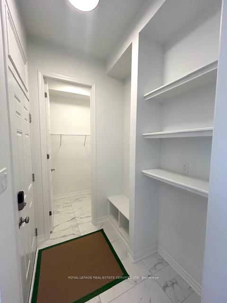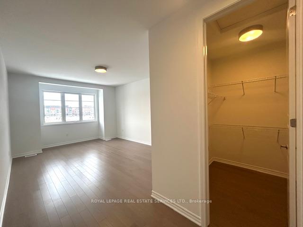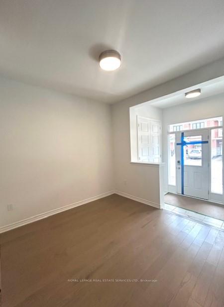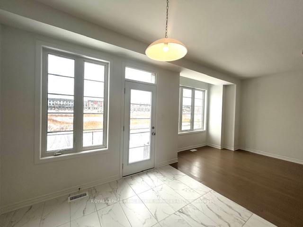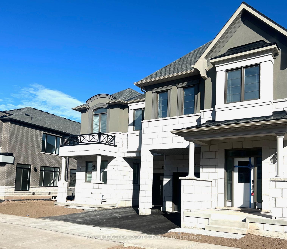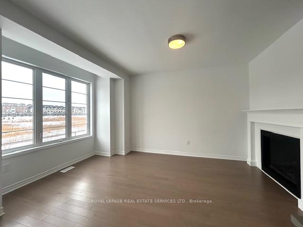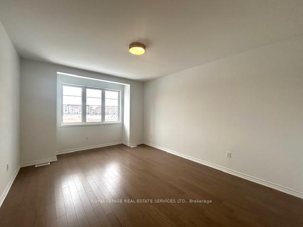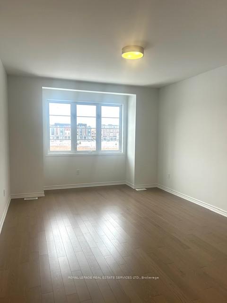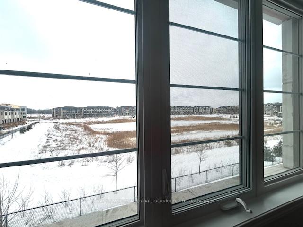$3,990
Available - For Rent
Listing ID: W12156865
1187 Anson Gate , Oakville, L6H 3Z9, Halton
| Mattamy brand new the largest model of Townhouse with 3 full bathrooms on the 2nd level. Backs to pond and Trail. This lovely TH is Located at Nineth Line and Dundas, near the border of Mississauga. Close to Hwy 403 & 407. This house offers 2269 SF. Hardwood floors throughout, 9 Feet on the main and 2nd floor. On main floor features double sided fireplace in great room and dining. Kitchen offers Stainless steel appliances, double-sink on the large island, quartz countertop and stylized backsplash. Upper level feature 4 bedroom and 3 bathrooms (2 ensuites). Master ensuite has 4pc bath w/W/I closet, 2nd ensuite with 4pc bath. Other two good sized bedrooms share 5pc bath. Stacked laundry room is located on the 2nd level. Direct access from the garage to the house with built in shelves, B/I bench with large walk in storage room. This houses backyard connects with a pond and a nature trail. W/O from the kitchen to the backyard deck with unobstructed open field view. |
| Price | $3,990 |
| Taxes: | $0.00 |
| Occupancy: | Vacant |
| Address: | 1187 Anson Gate , Oakville, L6H 3Z9, Halton |
| Directions/Cross Streets: | John McKay Blvd. and Dundas St. E. |
| Rooms: | 9 |
| Bedrooms: | 4 |
| Bedrooms +: | 0 |
| Family Room: | T |
| Basement: | Full, Unfinished |
| Furnished: | Unfu |
| Level/Floor | Room | Length(ft) | Width(ft) | Descriptions | |
| Room 1 | Main | Great Roo | 11.15 | 13.15 | Hardwood Floor, 2 Way Fireplace, W/O To Ravine |
| Room 2 | Main | Dining Ro | 11.15 | 10 | Hardwood Floor, 2 Way Fireplace, Separate Room |
| Room 3 | Main | Kitchen | 10.99 | 9.51 | Stainless Steel Appl, Quartz Counter, Backsplash |
| Room 4 | Main | Breakfast | 10.99 | 8.99 | Porcelain Floor, Overlooks Backyard, W/O To Deck |
| Room 5 | Main | Den | 11.15 | 9.15 | Hardwood Floor, Open Concept, Double Closet |
| Room 6 | Second | Primary B | 12.5 | 16.99 | 4 Pc Ensuite, Hardwood Floor, Walk-In Closet(s) |
| Room 7 | Second | Bedroom 2 | 12.14 | 9.15 | 4 Pc Bath, Hardwood Floor, Walk-In Closet(s) |
| Room 8 | Second | Bedroom 3 | 10 | 12.99 | Hardwood Floor, Double Closet, Window |
| Room 9 | Second | Bedroom 4 | 11.74 | 12.56 | Hardwood Floor, Closet, Window |
| Washroom Type | No. of Pieces | Level |
| Washroom Type 1 | 2 | Main |
| Washroom Type 2 | 5 | Second |
| Washroom Type 3 | 4 | Second |
| Washroom Type 4 | 0 | |
| Washroom Type 5 | 0 |
| Total Area: | 0.00 |
| Approximatly Age: | New |
| Property Type: | Att/Row/Townhouse |
| Style: | 2-Storey |
| Exterior: | Other |
| Garage Type: | Built-In |
| (Parking/)Drive: | Private |
| Drive Parking Spaces: | 1 |
| Park #1 | |
| Parking Type: | Private |
| Park #2 | |
| Parking Type: | Private |
| Pool: | None |
| Laundry Access: | In-Suite Laun |
| Approximatly Age: | New |
| Approximatly Square Footage: | 2000-2500 |
| Property Features: | Park, Public Transit |
| CAC Included: | N |
| Water Included: | N |
| Cabel TV Included: | N |
| Common Elements Included: | N |
| Heat Included: | N |
| Parking Included: | Y |
| Condo Tax Included: | N |
| Building Insurance Included: | N |
| Fireplace/Stove: | Y |
| Heat Type: | Forced Air |
| Central Air Conditioning: | Central Air |
| Central Vac: | N |
| Laundry Level: | Syste |
| Ensuite Laundry: | F |
| Sewers: | Sewer |
| Utilities-Cable: | Y |
| Utilities-Hydro: | Y |
| Although the information displayed is believed to be accurate, no warranties or representations are made of any kind. |
| ROYAL LEPAGE REAL ESTATE SERVICES LTD. |
|
|

Frank Gallo
Sales Representative
Dir:
416-433-5981
Bus:
647-479-8477
Fax:
647-479-8457
| Book Showing | Email a Friend |
Jump To:
At a Glance:
| Type: | Freehold - Att/Row/Townhouse |
| Area: | Halton |
| Municipality: | Oakville |
| Neighbourhood: | 1010 - JM Joshua Meadows |
| Style: | 2-Storey |
| Approximate Age: | New |
| Beds: | 4 |
| Baths: | 4 |
| Fireplace: | Y |
| Pool: | None |
Locatin Map:

