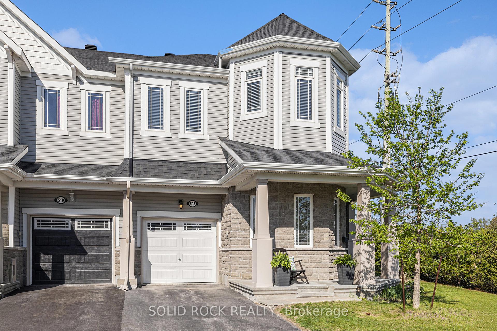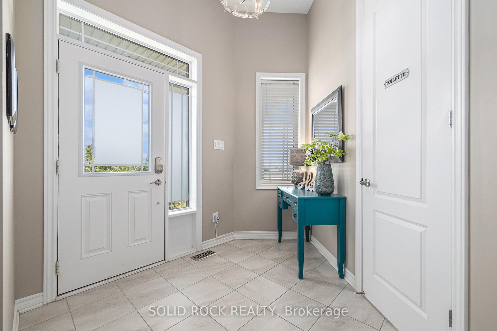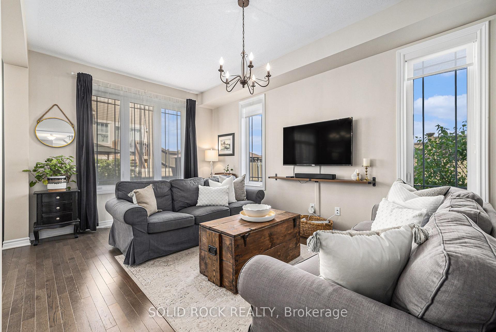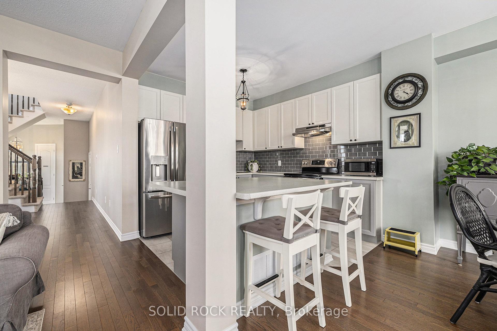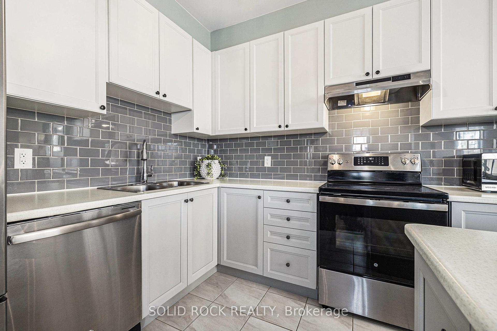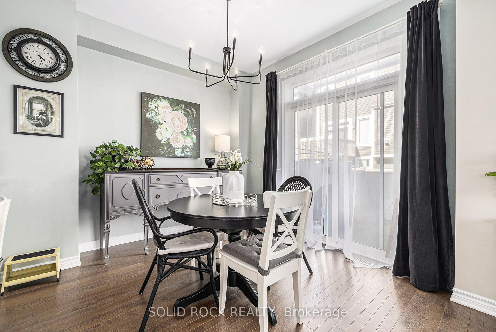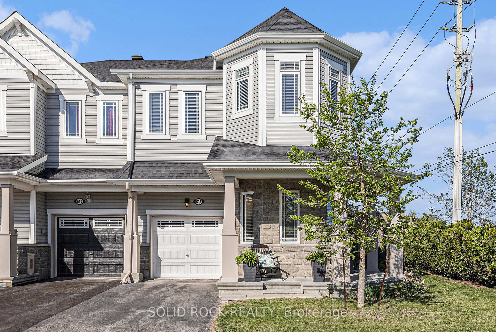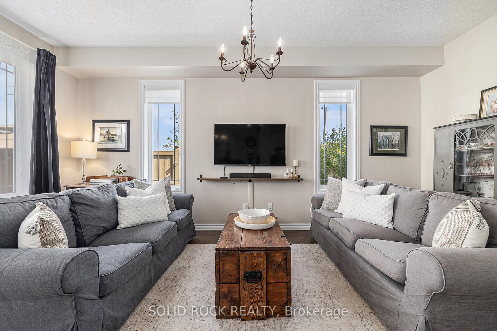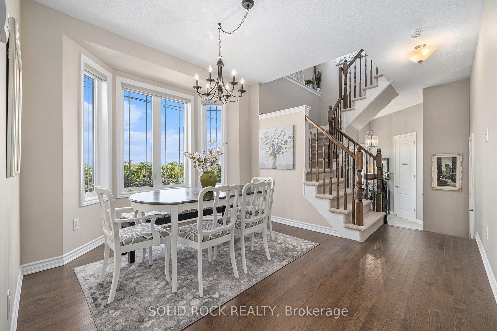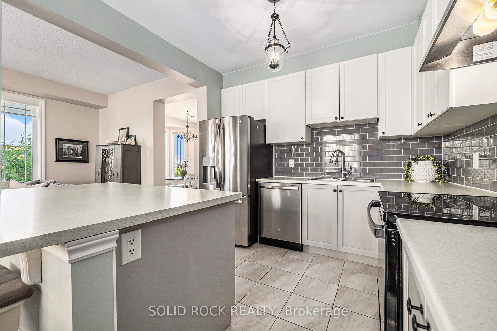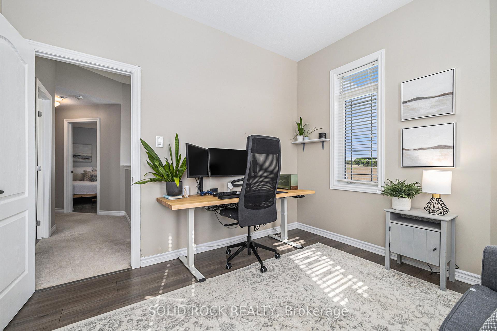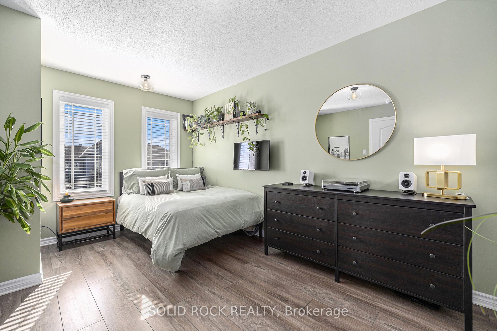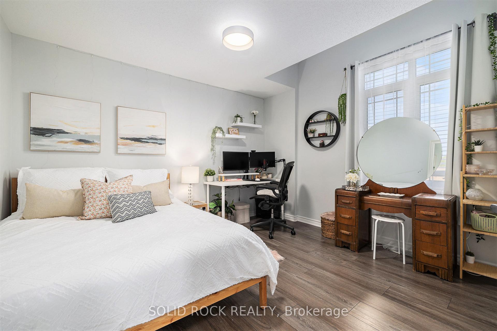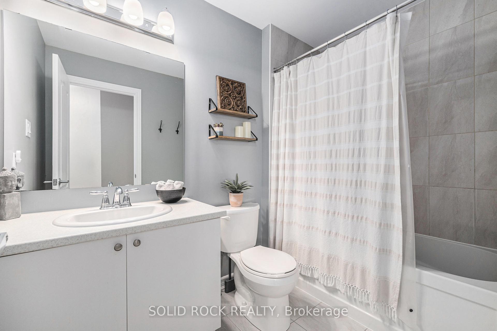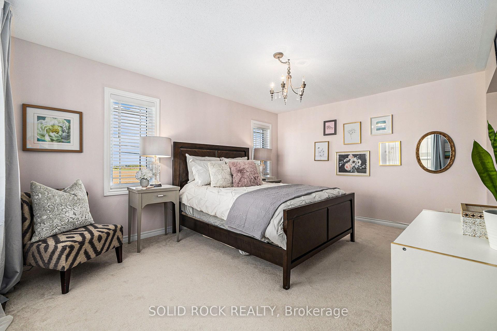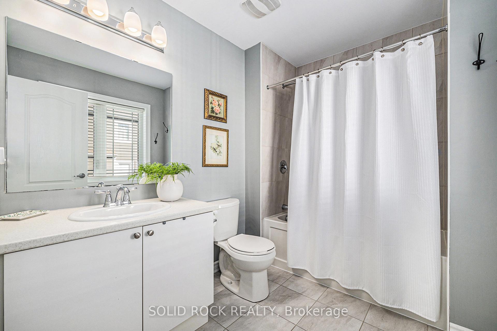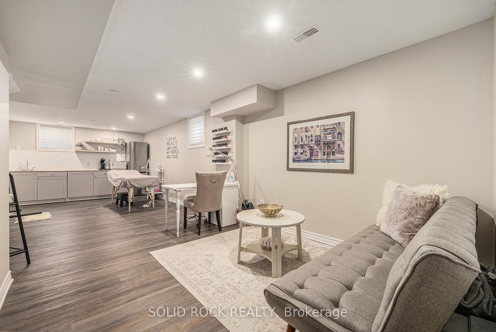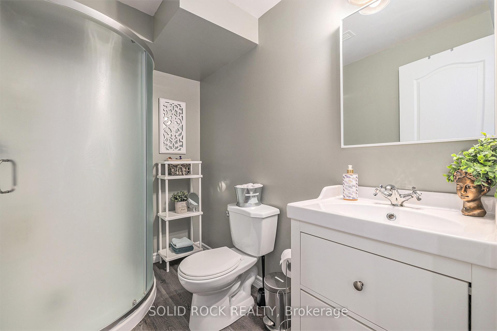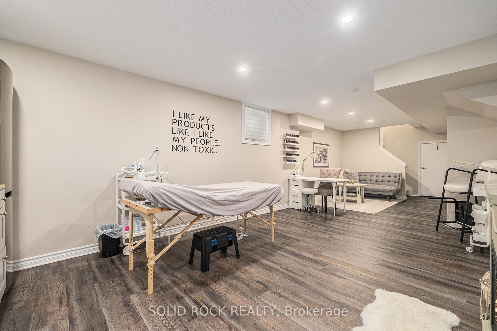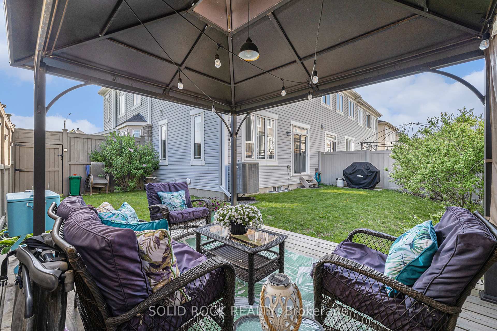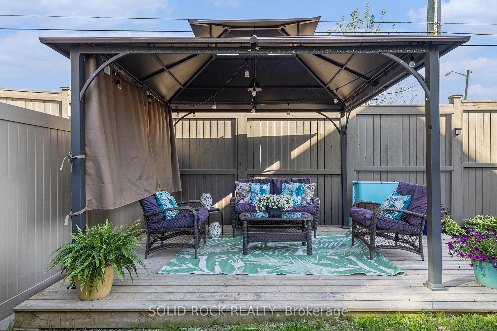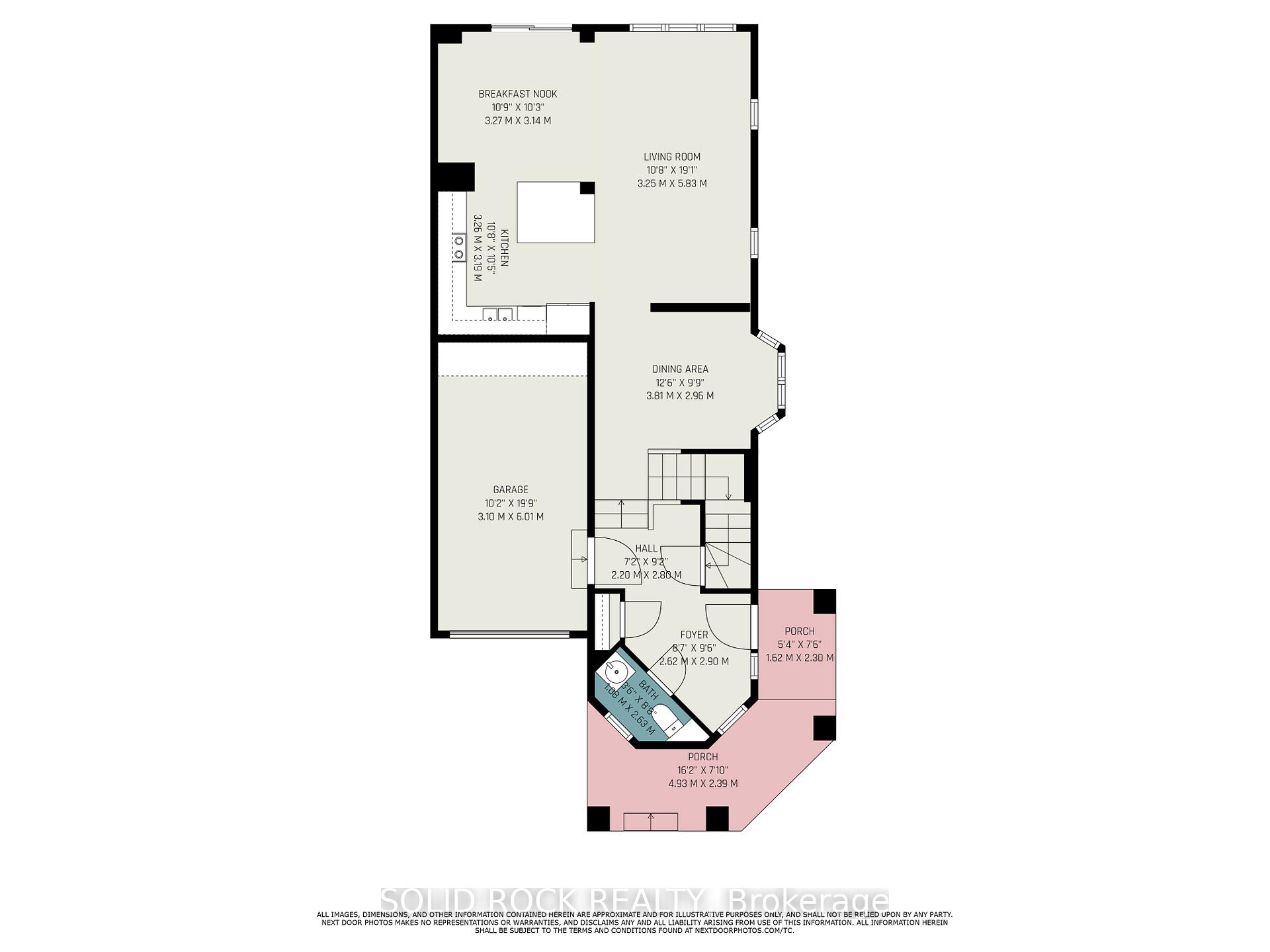$725,000
Available - For Sale
Listing ID: X12156054
508 Acceptance Plac , Kanata, K2M 2T6, Ottawa
| Spacious End-Unit Townhome in Desirable Emerald Meadows! Welcome to this beautifully maintained end-unit townhome in the sought-after Emerald Meadows neighbourhood of Kanata. This spacious and bright home features impressive 11-foot ceilings in the foyer, complete with a convenient powder room...perfect for welcoming guests! Enjoy elegant entertaining in the separate formal dining room, or gather in the heart of the home: the open-concept kitchen with a large island, generous breakfast area, and adjacent family room ideal for both everyday living and hosting. Upstairs, you'll find 4 good-sized bedrooms, including a primary suite with a walk-in closet and a private ensuite. The fully finished lower level adds incredible versatility, featuring built-in cabinetry, a sink, fridge, and a full 3-piece bathroom with walk-in shower perfect for multigenerational living, a teen retreat, or a home-based business. Step outside to your fully fenced backyard oasis, complete with a gazebo, ideal for relaxing or entertaining in privacy. Located just minutes from top-rated schools, parks, shopping, and scenic bike trails, this home offers the perfect blend of comfort, convenience, and space. Don't miss your chance to call this one home! |
| Price | $725,000 |
| Taxes: | $4412.00 |
| Assessment Year: | 2024 |
| Occupancy: | Owner |
| Address: | 508 Acceptance Plac , Kanata, K2M 2T6, Ottawa |
| Acreage: | Not Appl |
| Directions/Cross Streets: | Hope Side Rd and Old Richmond Rd |
| Rooms: | 13 |
| Rooms +: | 2 |
| Bedrooms: | 4 |
| Bedrooms +: | 0 |
| Family Room: | T |
| Basement: | Finished |
| Level/Floor | Room | Length(ft) | Width(ft) | Descriptions | |
| Room 1 | Ground | Foyer | 10 | 8 | |
| Room 2 | Ground | Bathroom | 6.2 | 3.51 | 2 Pc Bath |
| Room 3 | Ground | Dining Ro | 11.97 | 10.99 | |
| Room 4 | Ground | Kitchen | 8.89 | 8 | |
| Room 5 | Ground | Breakfast | 11.81 | 9.09 | |
| Room 6 | Ground | Living Ro | 18.01 | 10.99 | |
| Room 7 | Second | Primary B | 15.81 | 11.81 | Walk-In Closet(s) |
| Room 8 | Second | Bathroom | 8.79 | 6.4 | 4 Pc Ensuite |
| Room 9 | Second | Bedroom 2 | 12 | 10.99 | |
| Room 10 | Second | Bedroom 3 | 10.79 | 10.23 | |
| Room 11 | Second | Bedroom 4 | 11.38 | 10.79 | |
| Room 12 | Second | Bathroom | 8.3 | 5.18 | 4 Pc Bath |
| Room 13 | Basement | Family Ro | 26.99 | 11.48 | |
| Room 14 | Basement | Bathroom | 7.08 | 5.08 | 3 Pc Bath |
| Washroom Type | No. of Pieces | Level |
| Washroom Type 1 | 4 | Second |
| Washroom Type 2 | 2 | Ground |
| Washroom Type 3 | 3 | Basement |
| Washroom Type 4 | 0 | |
| Washroom Type 5 | 0 |
| Total Area: | 0.00 |
| Approximatly Age: | 6-15 |
| Property Type: | Att/Row/Townhouse |
| Style: | 2-Storey |
| Exterior: | Stone, Vinyl Siding |
| Garage Type: | Attached |
| (Parking/)Drive: | Inside Ent |
| Drive Parking Spaces: | 2 |
| Park #1 | |
| Parking Type: | Inside Ent |
| Park #2 | |
| Parking Type: | Inside Ent |
| Pool: | None |
| Approximatly Age: | 6-15 |
| Approximatly Square Footage: | 1500-2000 |
| Property Features: | Public Trans, School Bus Route |
| CAC Included: | N |
| Water Included: | N |
| Cabel TV Included: | N |
| Common Elements Included: | N |
| Heat Included: | N |
| Parking Included: | N |
| Condo Tax Included: | N |
| Building Insurance Included: | N |
| Fireplace/Stove: | N |
| Heat Type: | Forced Air |
| Central Air Conditioning: | Central Air |
| Central Vac: | N |
| Laundry Level: | Syste |
| Ensuite Laundry: | F |
| Elevator Lift: | False |
| Sewers: | Sewer |
$
%
Years
This calculator is for demonstration purposes only. Always consult a professional
financial advisor before making personal financial decisions.
| Although the information displayed is believed to be accurate, no warranties or representations are made of any kind. |
| SOLID ROCK REALTY |
|
|

Frank Gallo
Sales Representative
Dir:
416-433-5981
Bus:
647-479-8477
Fax:
647-479-8457
| Virtual Tour | Book Showing | Email a Friend |
Jump To:
At a Glance:
| Type: | Freehold - Att/Row/Townhouse |
| Area: | Ottawa |
| Municipality: | Kanata |
| Neighbourhood: | 9010 - Kanata - Emerald Meadows/Trailwest |
| Style: | 2-Storey |
| Approximate Age: | 6-15 |
| Tax: | $4,412 |
| Beds: | 4 |
| Baths: | 4 |
| Fireplace: | N |
| Pool: | None |
Locatin Map:
Payment Calculator:

