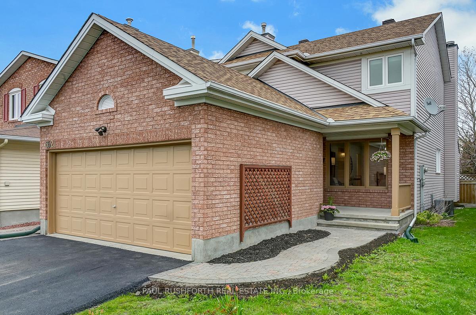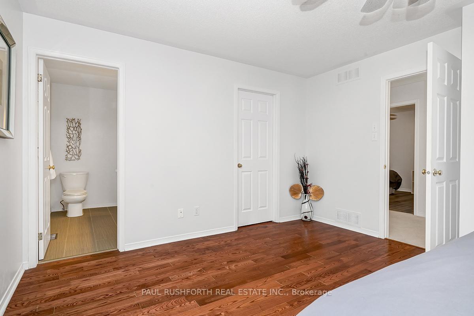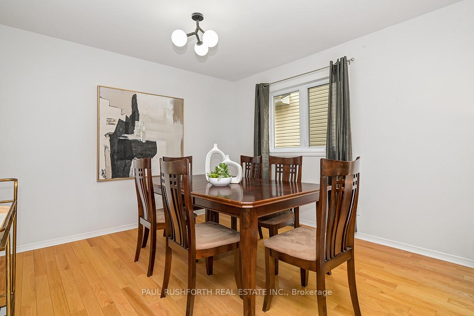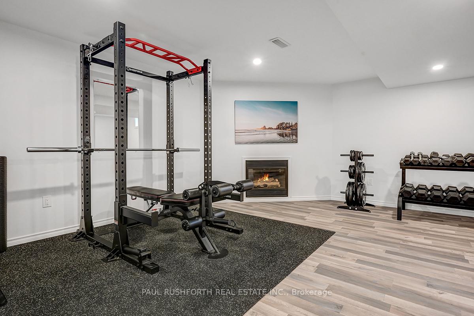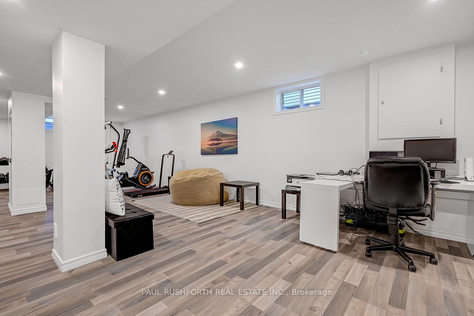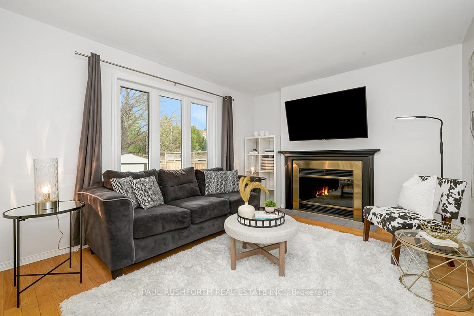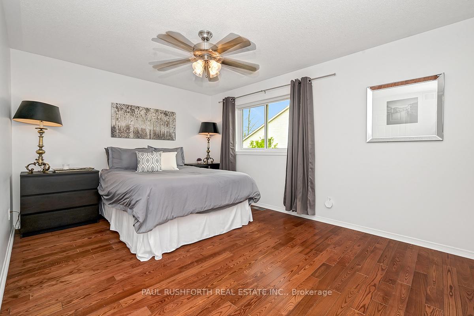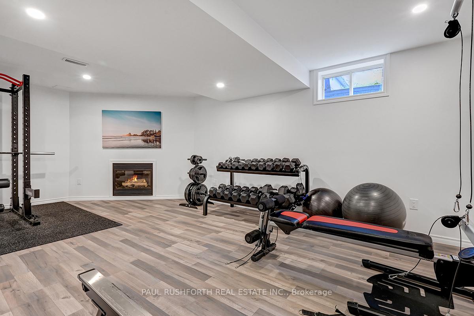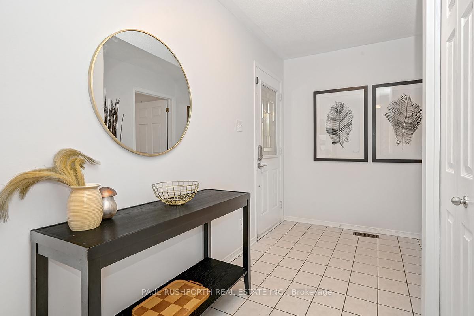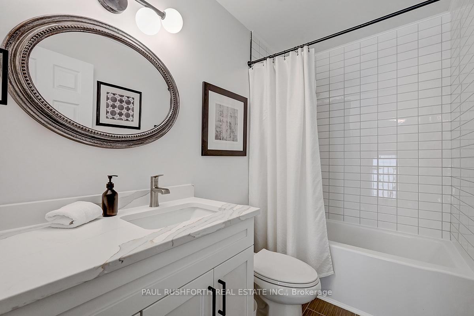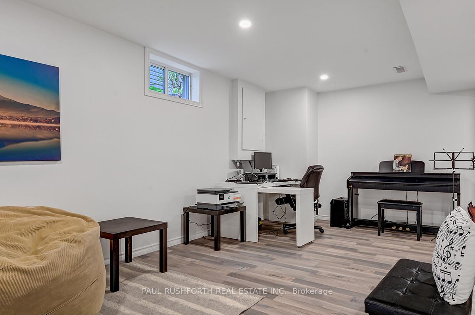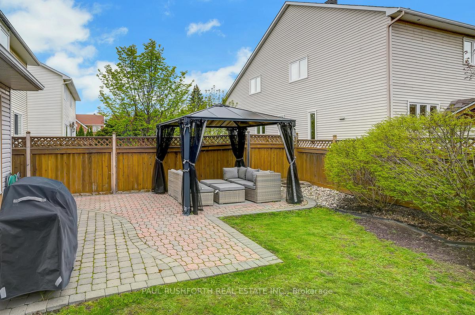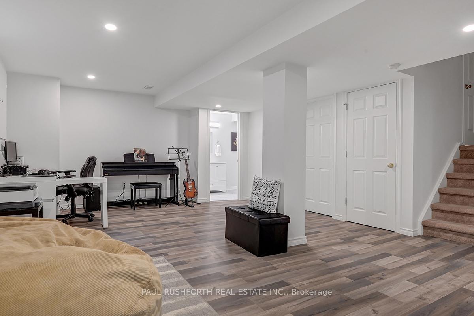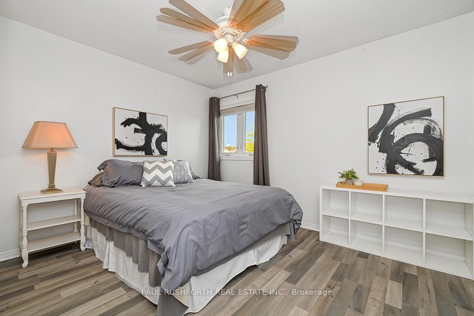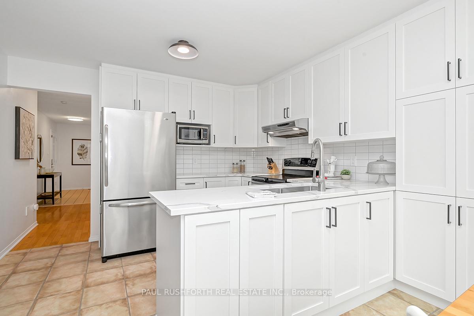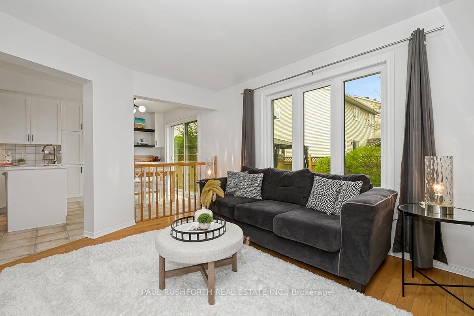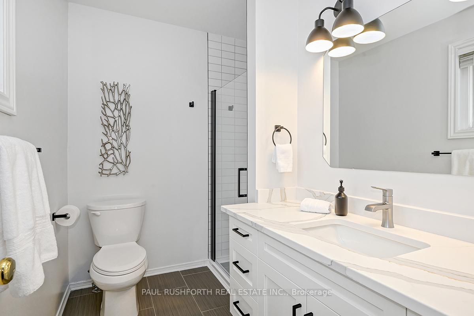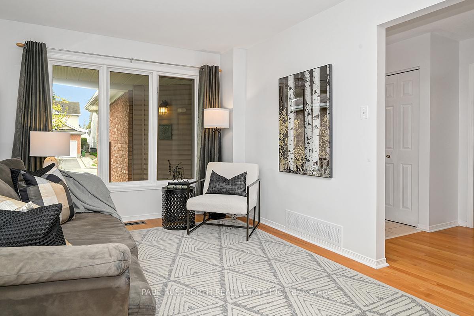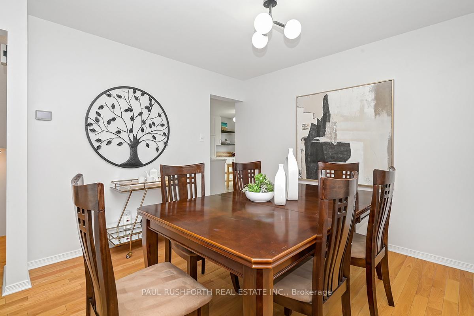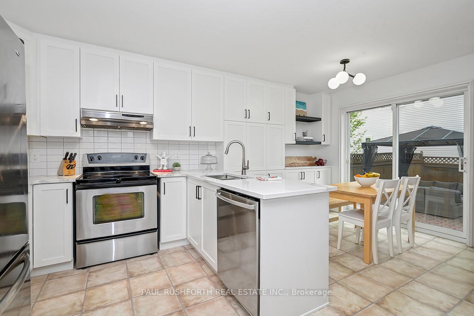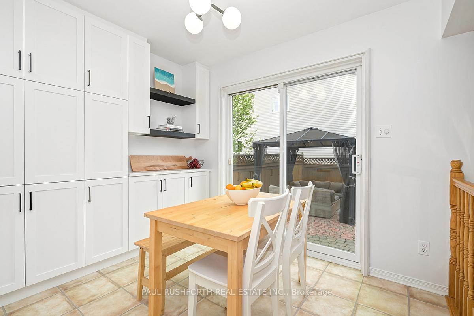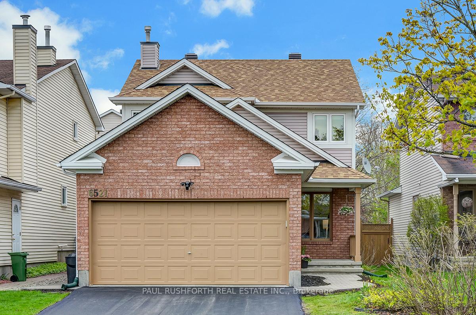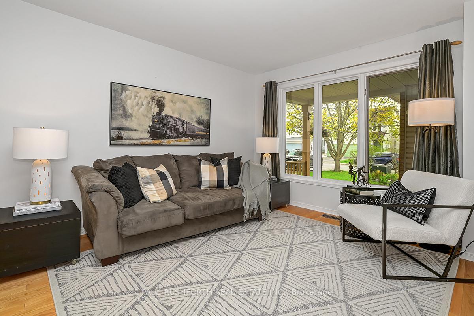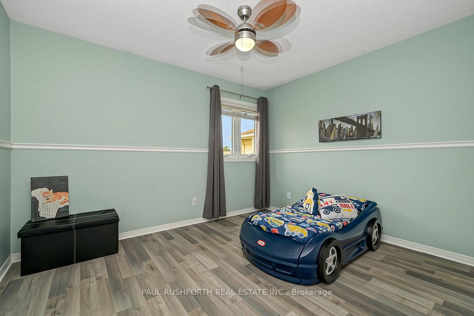$799,900
Available - For Sale
Listing ID: X12146638
6521 Tooney Driv , Orleans - Convent Glen and Area, K1C 7H1, Ottawa
| Beautiful family home in a desirable neighbourhood of Orleans. Close to restaurants, shopping and amenities of all kinds. This three bedroom / four bath home has space for the growing family and tons of upgrades. Kitchen and three baths have been updated, new light fixtures, interior freshly painted, new driveway and plenty more. Basement was tastefully finished in 2019 with added gas fireplace. Main floor living and family rooms with cozy wood- burning fireplace. Lovely bright kitchen with breakfast bar that leads to private back yard with stone patio and gas bbq line. Laundry is also conveniently located on the main floor. You can truly feel the love and pride of ownership here. |
| Price | $799,900 |
| Taxes: | $4497.14 |
| Assessment Year: | 2024 |
| Occupancy: | Owner |
| Address: | 6521 Tooney Driv , Orleans - Convent Glen and Area, K1C 7H1, Ottawa |
| Directions/Cross Streets: | INNES RD & FRANK BENDER ST |
| Rooms: | 11 |
| Bedrooms: | 3 |
| Bedrooms +: | 0 |
| Family Room: | T |
| Basement: | Full, Finished |
| Level/Floor | Room | Length(ft) | Width(ft) | Descriptions | |
| Room 1 | Main | Bathroom | 5.84 | 6.04 | 2 Pc Bath |
| Room 2 | Main | Breakfast | 9.64 | 6.04 | |
| Room 3 | Main | Dining Ro | 11.58 | 9.94 | |
| Room 4 | Main | Family Ro | 14.14 | 10.89 | |
| Room 5 | Main | Kitchen | 11.71 | 10.89 | |
| Room 6 | Main | Laundry | 5.84 | 7.74 | |
| Room 7 | Main | Living Ro | 10.3 | 13.19 | |
| Room 8 | Second | Bathroom | 8.36 | 6.99 | 3 Pc Ensuite |
| Room 9 | Second | Bathroom | 8.33 | 5.05 | 4 Pc Bath |
| Room 10 | Second | Bedroom 2 | 11.91 | 9.97 | |
| Room 11 | Second | Bedroom 3 | 11.91 | 12.2 | |
| Room 12 | Second | Primary B | 15.25 | 12.14 | |
| Room 13 | Basement | Bathroom | 12.3 | 5.44 | 3 Pc Bath |
| Room 14 | Basement | Recreatio | 22.66 | 33.52 | |
| Room 15 | Basement | Utility R | 7.45 | 8.13 |
| Washroom Type | No. of Pieces | Level |
| Washroom Type 1 | 2 | Main |
| Washroom Type 2 | 4 | Second |
| Washroom Type 3 | 3 | Second |
| Washroom Type 4 | 3 | Basement |
| Washroom Type 5 | 0 |
| Total Area: | 0.00 |
| Approximatly Age: | 31-50 |
| Property Type: | Detached |
| Style: | 2-Storey |
| Exterior: | Brick, Vinyl Siding |
| Garage Type: | Attached |
| (Parking/)Drive: | Private Do |
| Drive Parking Spaces: | 2 |
| Park #1 | |
| Parking Type: | Private Do |
| Park #2 | |
| Parking Type: | Private Do |
| Pool: | None |
| Approximatly Age: | 31-50 |
| Approximatly Square Footage: | 1500-2000 |
| Property Features: | Public Trans, Park |
| CAC Included: | N |
| Water Included: | N |
| Cabel TV Included: | N |
| Common Elements Included: | N |
| Heat Included: | N |
| Parking Included: | N |
| Condo Tax Included: | N |
| Building Insurance Included: | N |
| Fireplace/Stove: | Y |
| Heat Type: | Forced Air |
| Central Air Conditioning: | Central Air |
| Central Vac: | Y |
| Laundry Level: | Syste |
| Ensuite Laundry: | F |
| Elevator Lift: | False |
| Sewers: | Sewer |
| Utilities-Cable: | A |
| Utilities-Hydro: | Y |
$
%
Years
This calculator is for demonstration purposes only. Always consult a professional
financial advisor before making personal financial decisions.
| Although the information displayed is believed to be accurate, no warranties or representations are made of any kind. |
| PAUL RUSHFORTH REAL ESTATE INC. |
|
|

Frank Gallo
Sales Representative
Dir:
416-433-5981
Bus:
647-479-8477
Fax:
647-479-8457
| Virtual Tour | Book Showing | Email a Friend |
Jump To:
At a Glance:
| Type: | Freehold - Detached |
| Area: | Ottawa |
| Municipality: | Orleans - Convent Glen and Area |
| Neighbourhood: | 2011 - Orleans/Sunridge |
| Style: | 2-Storey |
| Approximate Age: | 31-50 |
| Tax: | $4,497.14 |
| Beds: | 3 |
| Baths: | 4 |
| Fireplace: | Y |
| Pool: | None |
Locatin Map:
Payment Calculator:

